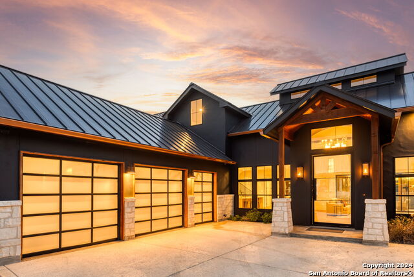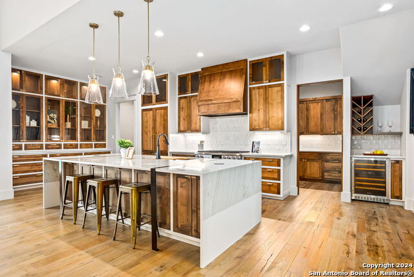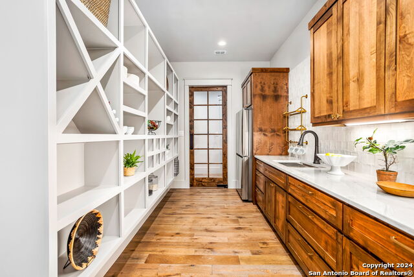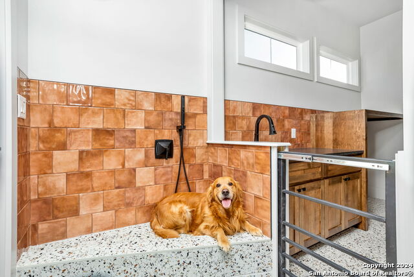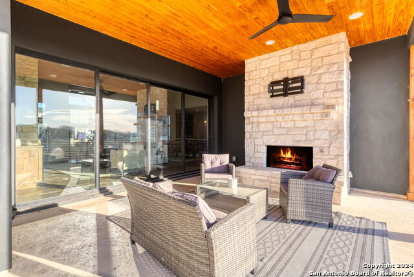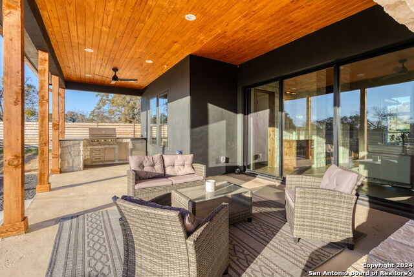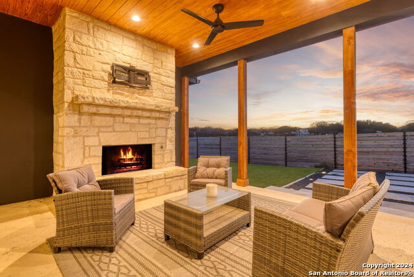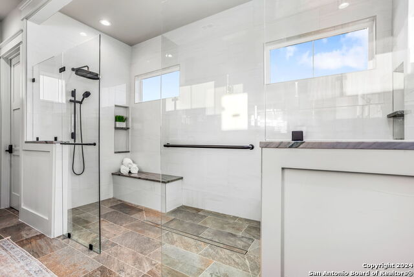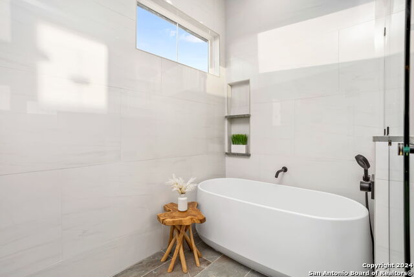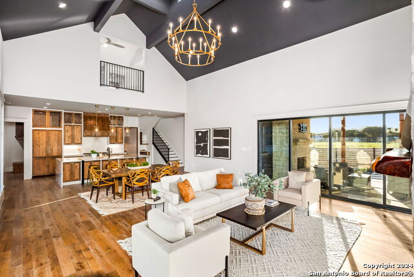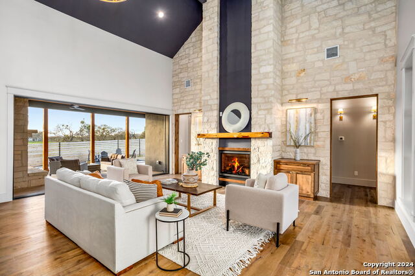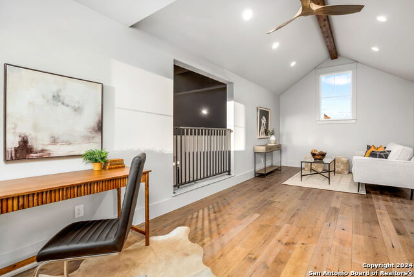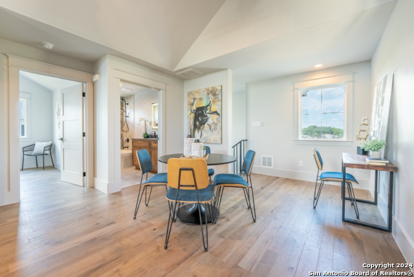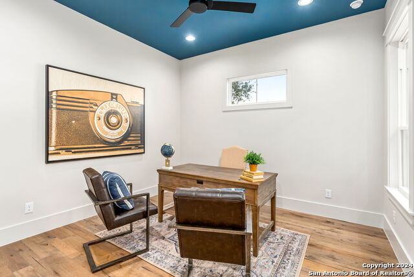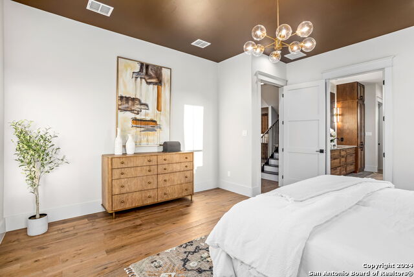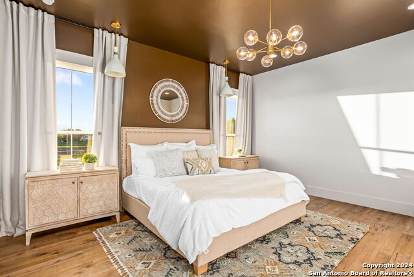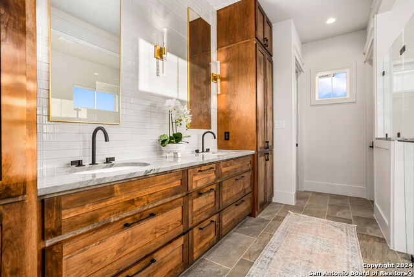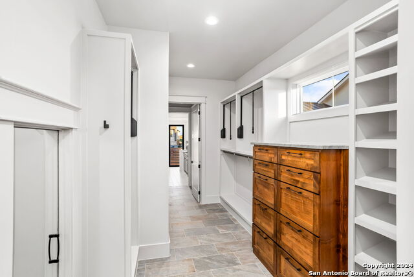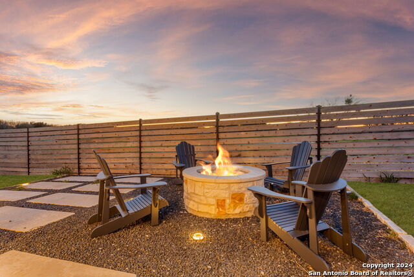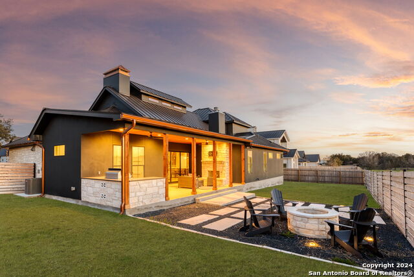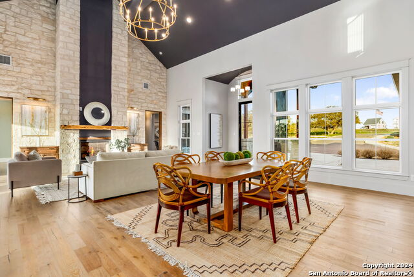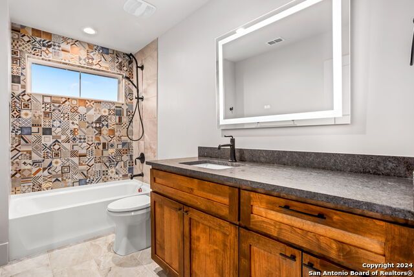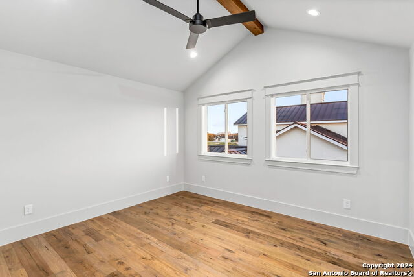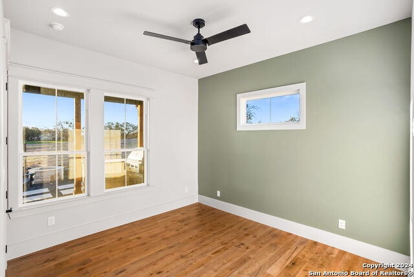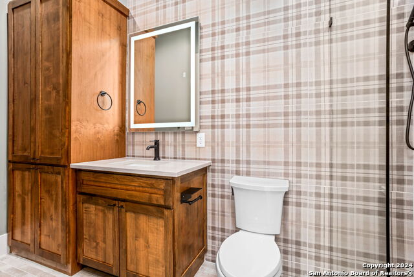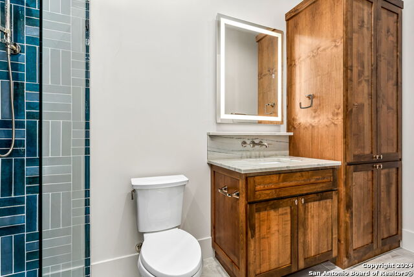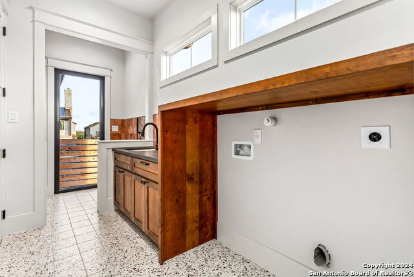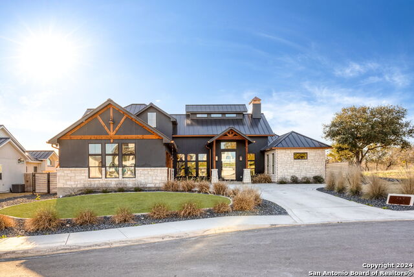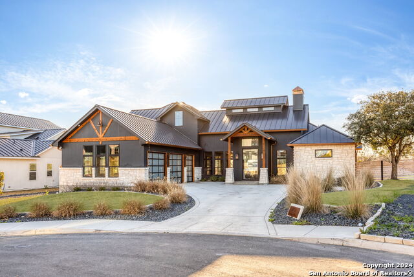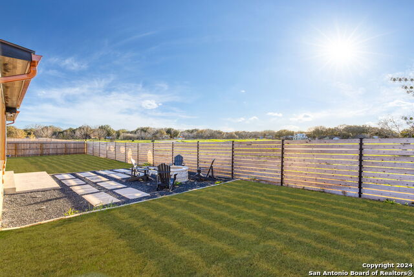343 Janice , Castroville, TX 78009
Property Photos
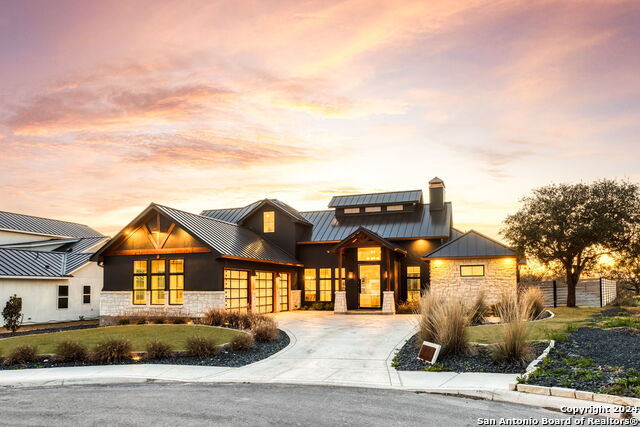
Would you like to sell your home before you purchase this one?
Priced at Only: $879,000
For more Information Call:
Address: 343 Janice , Castroville, TX 78009
Property Location and Similar Properties
- MLS#: 1802340 ( Single Residential )
- Street Address: 343 Janice
- Viewed: 49
- Price: $879,000
- Price sqft: $269
- Waterfront: No
- Year Built: 2023
- Bldg sqft: 3270
- Bedrooms: 4
- Total Baths: 4
- Full Baths: 4
- Garage / Parking Spaces: 3
- Days On Market: 129
- Additional Information
- County: MEDINA
- City: Castroville
- Zipcode: 78009
- Subdivision: Country Village
- District: Medina Valley I.S.D.
- Elementary School: Medina Valley
- Middle School: Medina Valley
- High School: Medina Valley
- Provided by: eXp Realty
- Contact: Robert Cortez
- (210) 454-8806

- DMCA Notice
-
DescriptionDiscover a residence celebrated for its exceptional design and craftsmanship. This stunning property has received numerous prestigious awards, showcasing its superior quality and unique features: **2024 Summit Awards:** Best Kitchen Best Custom Built Product Design (Price Range: $750,000 $1,000,000) **Parade of Homes Awards:** Best Outdoor Living Space Best Kitchen Best Interior Design Judges' Choice People's Choice Award The acclaimed kitchen with custom cabinets is a thoughtful feature that maintains the sleek, uncluttered aesthetic while providing top tier functionality. From the hidden refrigerator to a built in dishwasher, every appliance blends seamlessly into the cabinetry drawing you towards the butler's quarters and mud room fit for any sized furry friend with a retractible doggy door. The home's highly accredited outdoor space exemplifies luxury and innovation. A master closet with pull down rods. Experience the blend of expansive living areas, opulent finishes, design, and award winning features. Schedule your private showing today!
Features
Building and Construction
- Builder Name: Parker Kane Custom Homes
- Construction: New
- Exterior Features: Stone/Rock, Wood, Stucco
- Floor: Ceramic Tile, Wood
- Foundation: Slab
- Kitchen Length: 25
- Other Structures: None
- Roof: Metal
- Source Sqft: Appsl Dist
Land Information
- Lot Description: Cul-de-Sac/Dead End, County VIew, 1/4 - 1/2 Acre
- Lot Improvements: Street Paved, Curbs, Sidewalks, Fire Hydrant w/in 500', Asphalt, Interstate Hwy - 1 Mile or less
School Information
- Elementary School: Medina Valley
- High School: Medina Valley
- Middle School: Medina Valley
- School District: Medina Valley I.S.D.
Garage and Parking
- Garage Parking: Three Car Garage, Golf Cart, Oversized
Eco-Communities
- Energy Efficiency: Programmable Thermostat, Double Pane Windows, Ceiling Fans
- Water/Sewer: Water System, Septic
Utilities
- Air Conditioning: Two Central
- Fireplace: Living Room, Gas
- Heating Fuel: Natural Gas
- Heating: Central
- Num Of Stories: 1.5
- Utility Supplier Elec: Castroville
- Utility Supplier Gas: Castroville
- Utility Supplier Sewer: Castroville
- Utility Supplier Water: Castroville
- Window Coverings: All Remain
Amenities
- Neighborhood Amenities: Jogging Trails, Bike Trails
Finance and Tax Information
- Days On Market: 122
- Home Faces: East
- Home Owners Association Mandatory: None
- Total Tax: 8102.49
Other Features
- Accessibility: Int Door Opening 32"+, Ext Door Opening 36"+, 36 inch or more wide halls, Hallways 42" Wide, No Carpet, Level Lot, Level Drive, First Floor Bath, Full Bath/Bed on 1st Flr, First Floor Bedroom, Ramp - Main Level, Stall Shower
- Contract: Exclusive Right To Sell
- Instdir: Country Ln & Janice Avenue
- Interior Features: Two Living Area, Liv/Din Combo, Eat-In Kitchen, Island Kitchen, Walk-In Pantry, Study/Library, Loft, Utility Room Inside, 1st Floor Lvl/No Steps, High Ceilings, Open Floor Plan, Cable TV Available, High Speed Internet, Laundry Main Level, Laundry Room, Walk in Closets
- Legal Desc Lot: 38
- Legal Description: COUNTRY VILLAGE ESTATES PHASE 1 BLOCK 3 LOT 38
- Miscellaneous: Builder 10-Year Warranty, Additional Bldr Warranty, School Bus
- Occupancy: Other
- Ph To Show: 210-222-2227
- Possession: Closing/Funding
- Style: Two Story, Texas Hill Country, Craftsman
- Views: 49
Owner Information
- Owner Lrealreb: No
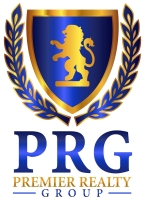
- Lilia Ortega, ABR,GRI,REALTOR ®,RENE,SRS
- Premier Realty Group
- Mobile: 210.781.8911
- Office: 210.641.1400
- homesbylilia@outlook.com



