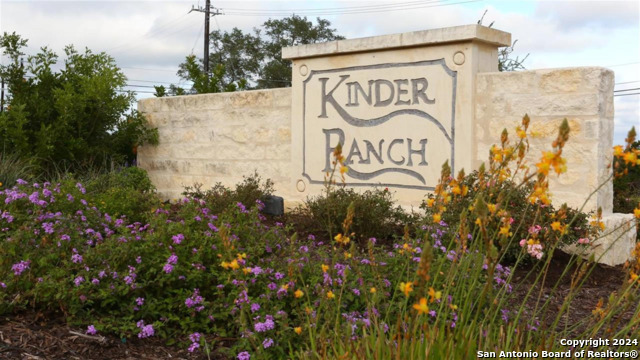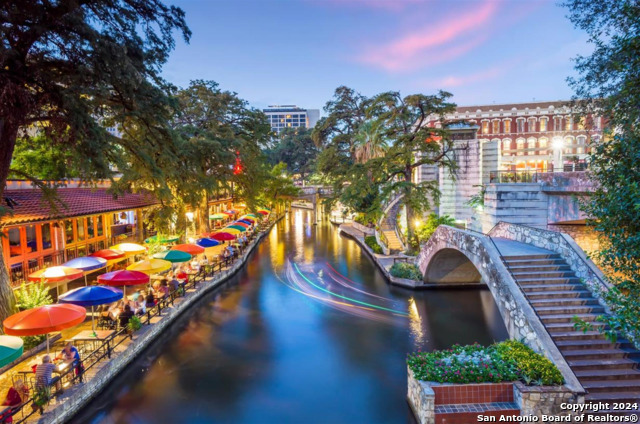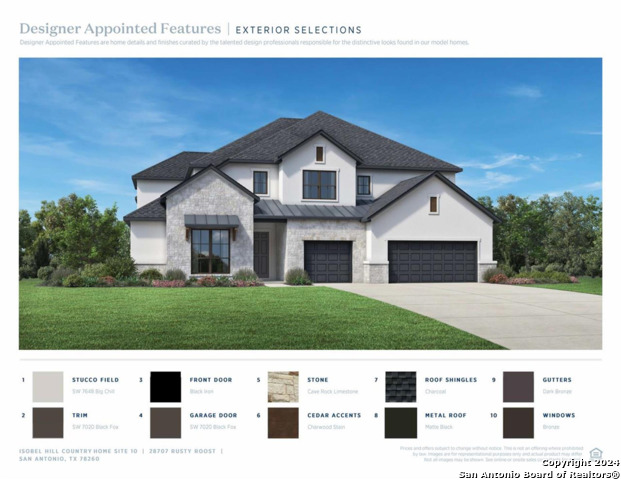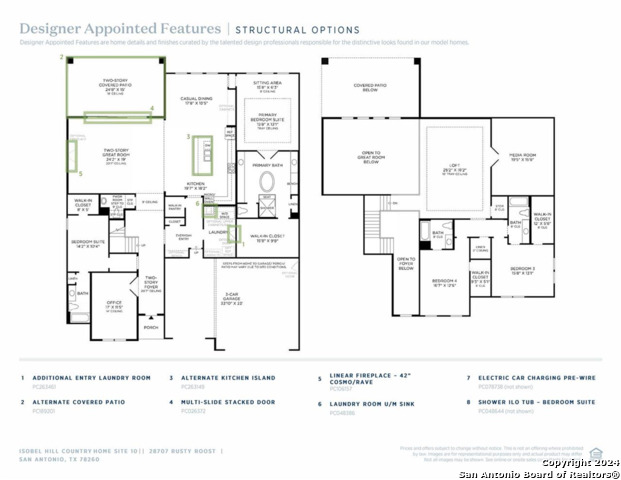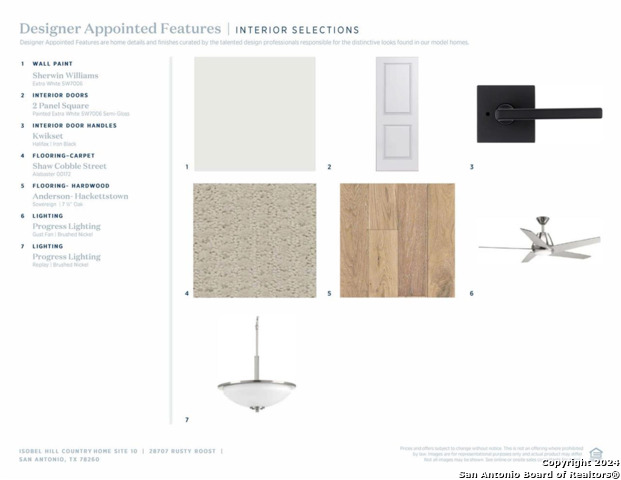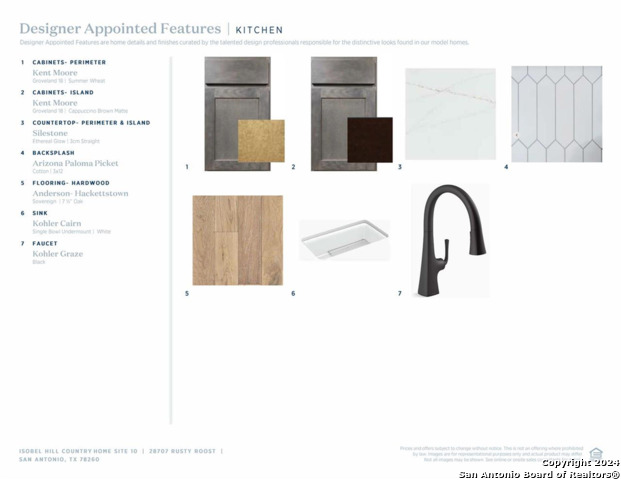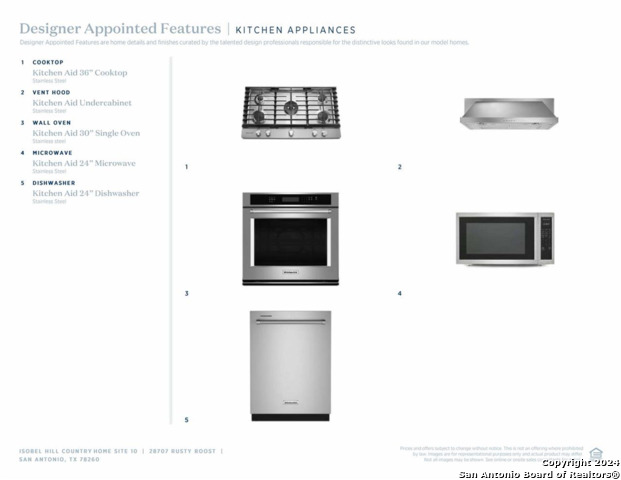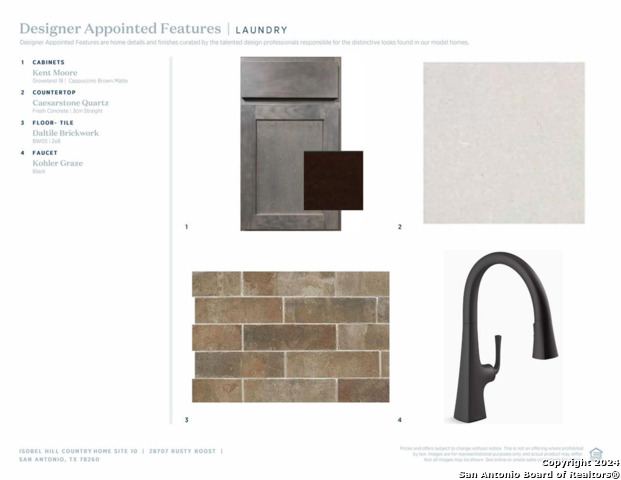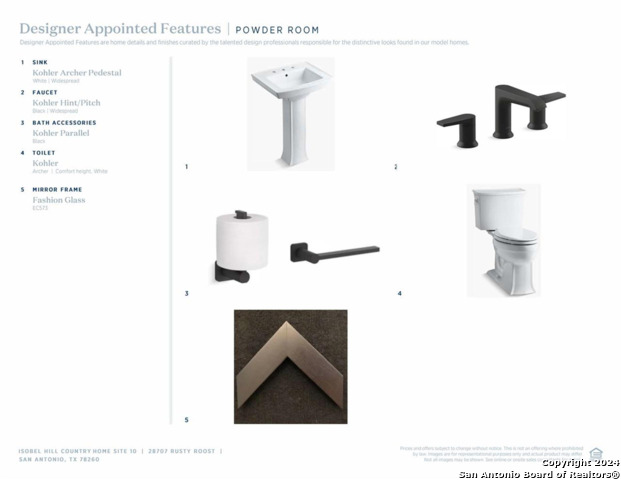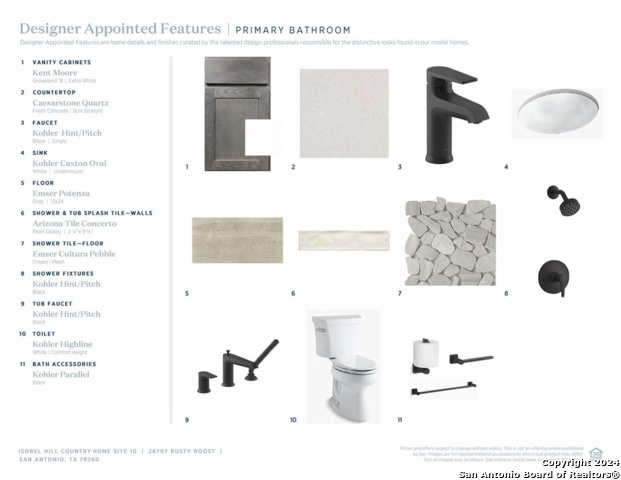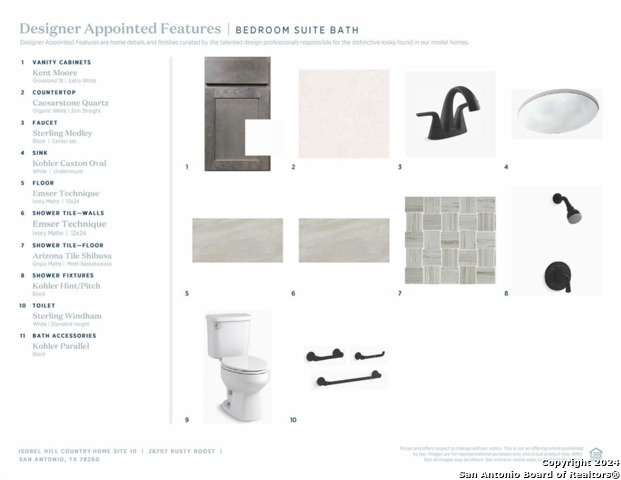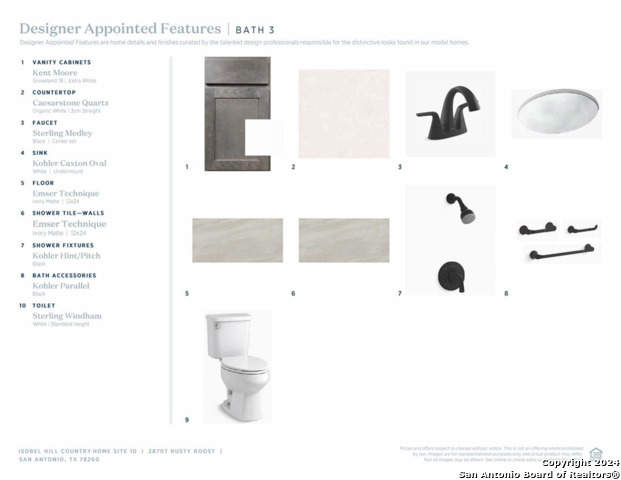28707 Rusty Roost, San Antonio, TX 78260
Property Photos
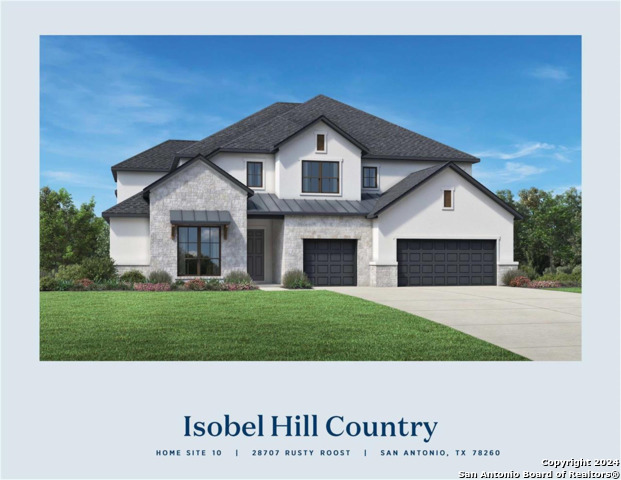
Would you like to sell your home before you purchase this one?
Priced at Only: $999,544
For more Information Call:
Address: 28707 Rusty Roost, San Antonio, TX 78260
Property Location and Similar Properties
- MLS#: 1802717 ( Single Residential )
- Street Address: 28707 Rusty Roost
- Viewed: 85
- Price: $999,544
- Price sqft: $219
- Waterfront: No
- Year Built: 2024
- Bldg sqft: 4557
- Bedrooms: 4
- Total Baths: 5
- Full Baths: 4
- 1/2 Baths: 1
- Garage / Parking Spaces: 3
- Days On Market: 125
- Additional Information
- County: BEXAR
- City: San Antonio
- Zipcode: 78260
- Subdivision: Toll Brothers At Kinder Ranch
- District: Comal
- Elementary School: Kinder Ranch
- Middle School: Pieper Ranch
- High School: Pieper
- Provided by: HomesUSA.com
- Contact: Ben Caballero
- (469) 916-5493

- DMCA Notice
-
DescriptionMLS# 1802717 Built by Toll Brothers, Inc. December completion! ~ Complete with top tier design features in a desirable location, this is the home you've always dreamt of. The bright foyer sets the perfect mood, offering plenty of natural light and flowing effortlessly into the rest of the home. The stylish kitchen features name brand appliances and granite countertops. The two story great room boasts a gas fireplace. The primary bath features a dual sink vanity, a freestanding tub, and a large shower. In this home, you can create just the right space for everything that matters.
Features
Building and Construction
- Builder Name: Toll Brothers, Inc.
- Construction: New
- Exterior Features: Stone/Rock
- Floor: Carpeting, Wood
- Foundation: Slab
- Kitchen Length: 19
- Roof: Composition
- Source Sqft: Bldr Plans
Land Information
- Lot Description: 1/4 - 1/2 Acre
School Information
- Elementary School: Kinder Ranch Elementary
- High School: Pieper
- Middle School: Pieper Ranch
- School District: Comal
Garage and Parking
- Garage Parking: Attached, Three Car Garage
Eco-Communities
- Energy Efficiency: Energy Star Appliances, Low E Windows, Programmable Thermostat, Radiant Barrier
- Water/Sewer: City, Sewer System
Utilities
- Air Conditioning: Zoned
- Fireplace: Gas Logs Included, Living Room
- Heating Fuel: Natural Gas
- Heating: Zoned
- Window Coverings: None Remain
Amenities
- Neighborhood Amenities: Basketball Court, Clubhouse, Park/Playground, Pool, Sports Court
Finance and Tax Information
- Days On Market: 110
- Home Faces: West
- Home Owners Association Fee: 1119
- Home Owners Association Frequency: Annually
- Home Owners Association Mandatory: Mandatory
- Home Owners Association Name: HASTINGS RIDGE HOA
- Total Tax: 2.08
Rental Information
- Currently Being Leased: No
Other Features
- Block: 26
- Contract: Exclusive Agency
- Instdir: US-281 N to Borgfeld Dr. - Turn left onto E. Borgfeld Dr. - Turn right onto Bulverde Rd. - Turn left onto Kinder Pkwy. - Turn left on Hastings Rdg. - Turn left onto Kinder Run
- Interior Features: Attic - Pull Down Stairs, Eat-In Kitchen, Game Room, High Ceilings, High Speed Internet, Island Kitchen, Study/Library, Utility Room Inside, Walk in Closets, Walk-In Pantry
- Legal Description: Legal Lot 6 Block 26
- Miscellaneous: Under Construction
- Occupancy: Vacant
- Ph To Show: (830) 360-8655
- Possession: Negotiable
- Style: Traditional
- Views: 85
Owner Information
- Owner Lrealreb: No
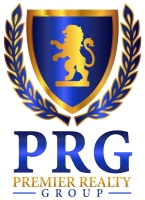
- Lilia Ortega, ABR,GRI,REALTOR ®,RENE,SRS
- Premier Realty Group
- Mobile: 210.781.8911
- Office: 210.641.1400
- homesbylilia@outlook.com


