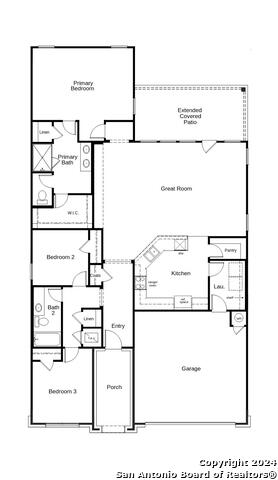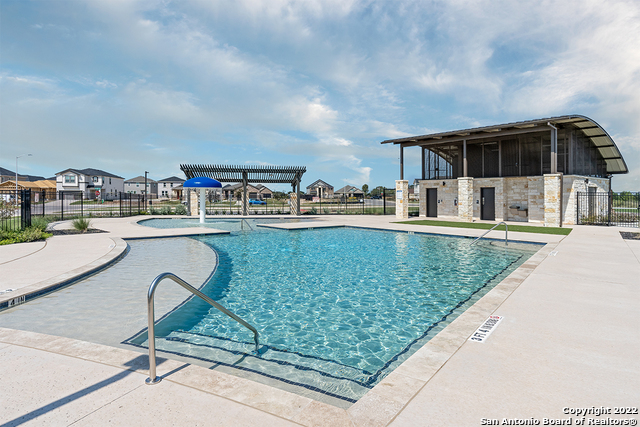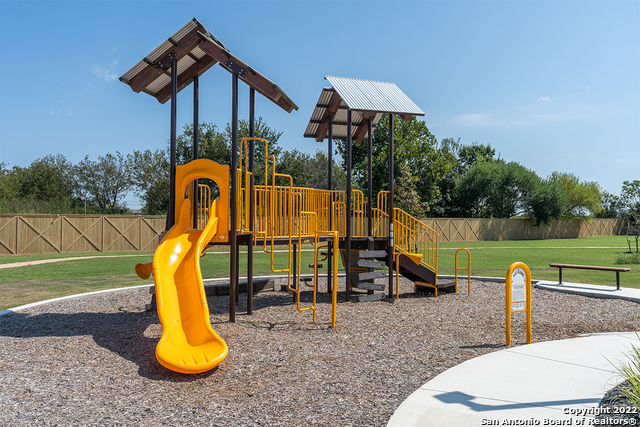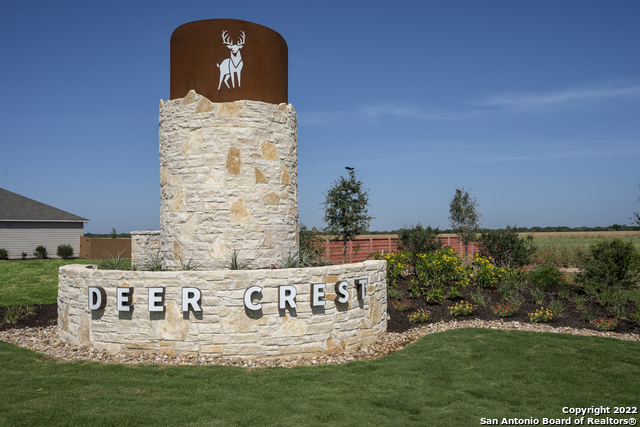2524 Chronos Drive, San Antonio, TX 78245
Property Photos
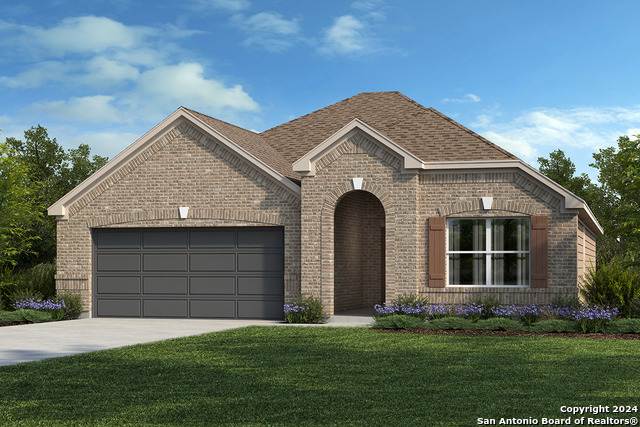
Would you like to sell your home before you purchase this one?
Priced at Only: $316,767
For more Information Call:
Address: 2524 Chronos Drive, San Antonio, TX 78245
Property Location and Similar Properties
- MLS#: 1802871 ( Single Residential )
- Street Address: 2524 Chronos Drive
- Viewed: 45
- Price: $316,767
- Price sqft: $177
- Waterfront: No
- Year Built: 2024
- Bldg sqft: 1792
- Bedrooms: 3
- Total Baths: 2
- Full Baths: 2
- Garage / Parking Spaces: 2
- Days On Market: 127
- Additional Information
- County: BEXAR
- City: San Antonio
- Zipcode: 78245
- Subdivision: Hidden Canyon Bexar County
- District: Northside
- Elementary School: Wernli Elementary School
- Middle School: Bernal
- High School: Harlan HS
- Provided by: eXp Realty
- Contact: Dayton Schrader
- (210) 757-9785

- DMCA Notice
-
DescriptionStep into this beautifully designed home featuring 9 ft first floor ceilings and an inviting kitchen with Daltile tile backsplash. The primary bath offers a luxurious 42 in. shower with Emser tile surround. Emser ceramic tile flooring throughout adds a touch of sophistication. Enjoy modern convenience with a wireless security system and outdoor living at its finest with an extended covered patio and automatic sprinkler system for easy lawn care.
Features
Building and Construction
- Builder Name: KB HOME
- Construction: New
- Exterior Features: Brick, Siding
- Floor: Other
- Foundation: Slab
- Kitchen Length: 13
- Roof: Composition
- Source Sqft: Bldr Plans
School Information
- Elementary School: Wernli Elementary School
- High School: Harlan HS
- Middle School: Bernal
- School District: Northside
Garage and Parking
- Garage Parking: Two Car Garage
Eco-Communities
- Green Certifications: Energy Star Certified
- Water/Sewer: Water System
Utilities
- Air Conditioning: One Central
- Fireplace: Not Applicable
- Heating Fuel: Electric
- Heating: Central
- Window Coverings: None Remain
Amenities
- Neighborhood Amenities: Pool, Park/Playground, Jogging Trails
Finance and Tax Information
- Days On Market: 122
- Home Owners Association Fee: 450
- Home Owners Association Frequency: Annually
- Home Owners Association Mandatory: Mandatory
- Home Owners Association Name: SPECTRUM ASSOCIATION MANAGEMEN
Other Features
- Block: 97-11
- Contract: Exclusive Right To Sell
- Instdir: From Hwy. 90 West, exit Hwy. 211 and turn right. Continue for 2.7 mi. and turn left on Lambda Dr. to the community entrance on the left. OR: From Loop 1604, exit Potranco Rd. heading west. Continue for 4.5 mi. and turn left on Hwy. 211.
- Interior Features: Open Floor Plan, Laundry Room
- Legal Desc Lot: 083
- Legal Description: HIDDEN BLUFFS AT TRP LOT 083 BLOCK 97-11
- Miscellaneous: Builder 10-Year Warranty
- Occupancy: Vacant
- Ph To Show: 210-222-2227
- Possession: Closing/Funding
- Style: One Story, Traditional
- Views: 45
Owner Information
- Owner Lrealreb: No
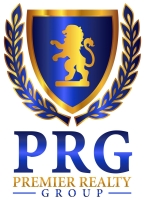
- Lilia Ortega, ABR,GRI,REALTOR ®,RENE,SRS
- Premier Realty Group
- Mobile: 210.781.8911
- Office: 210.641.1400
- homesbylilia@outlook.com


