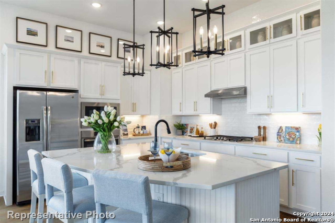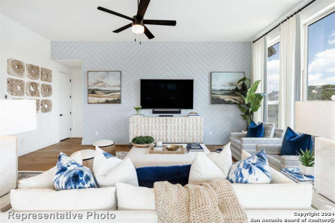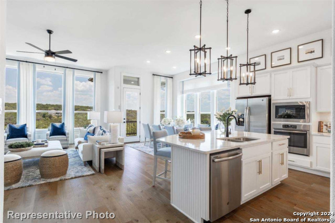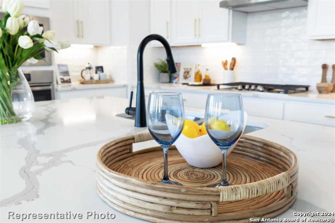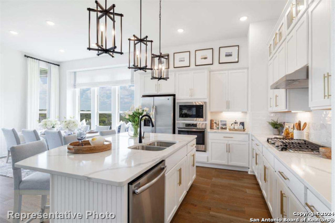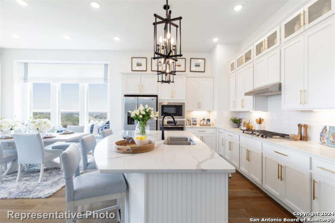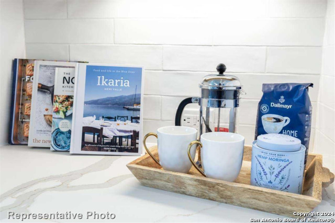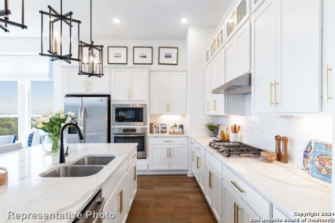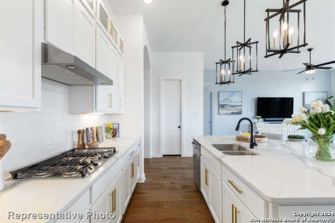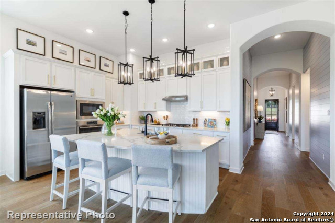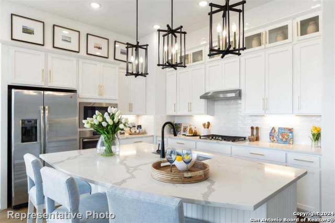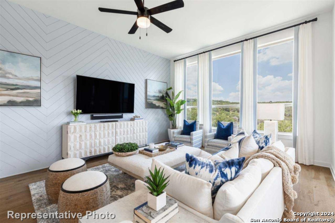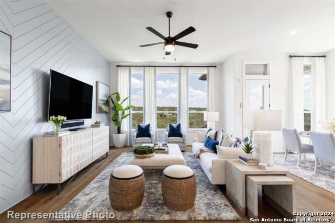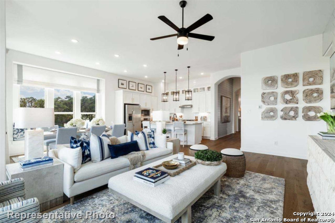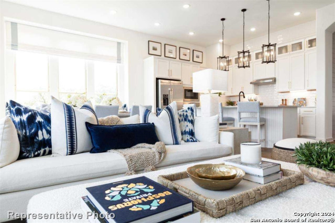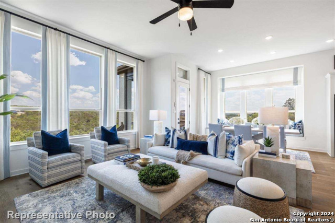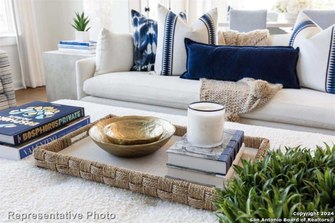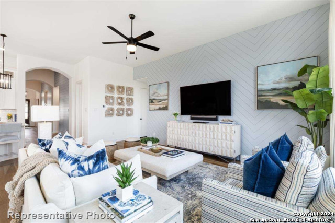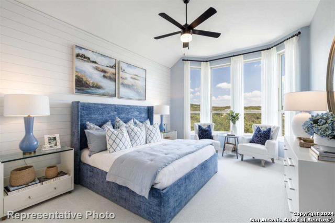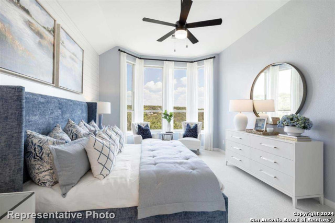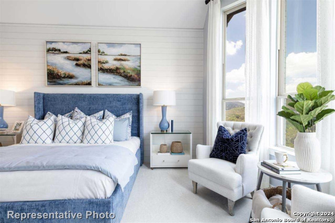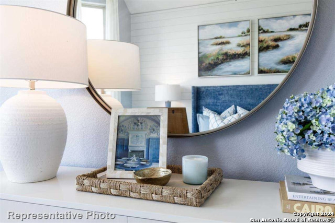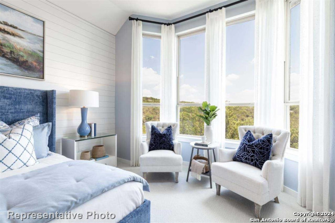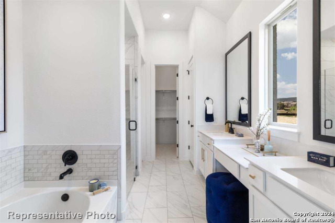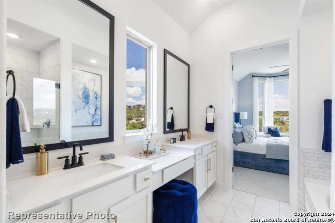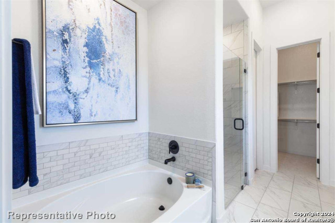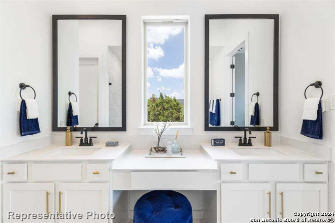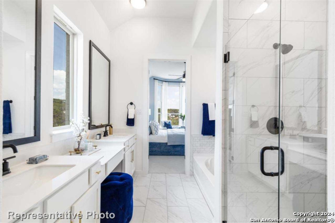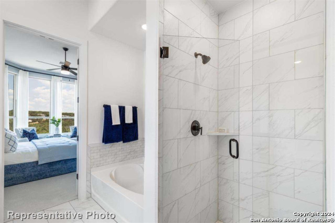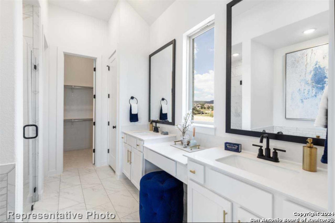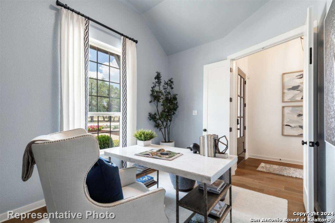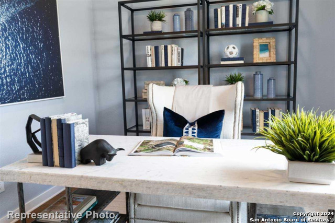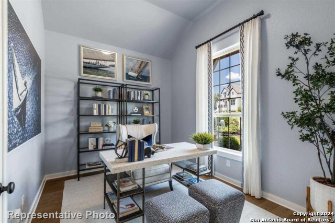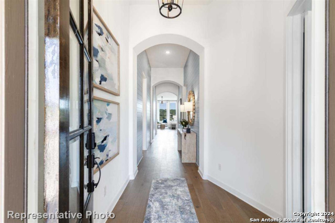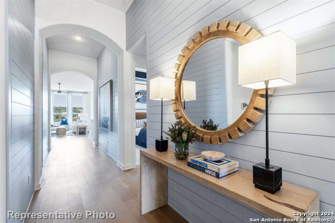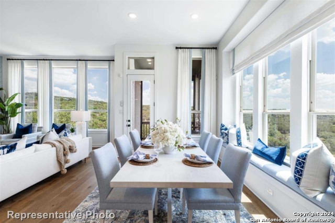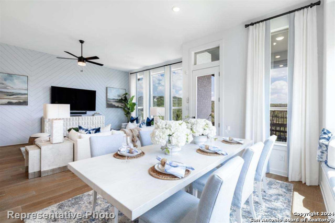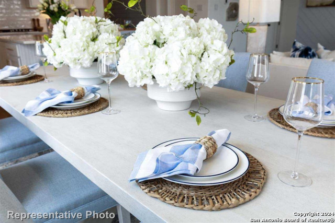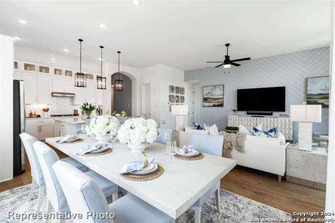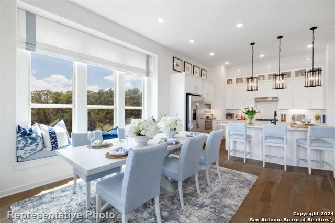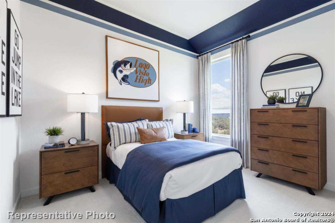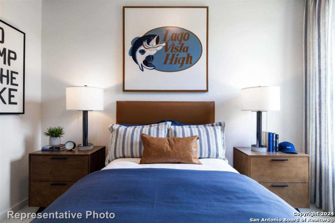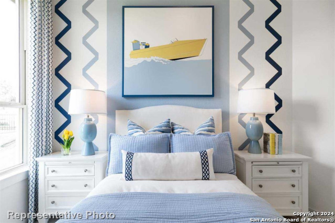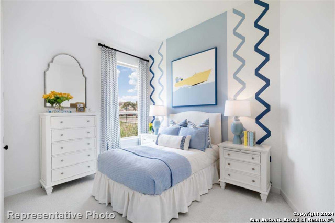5720 Emmett , New Braunfels, TX 78130
Property Photos
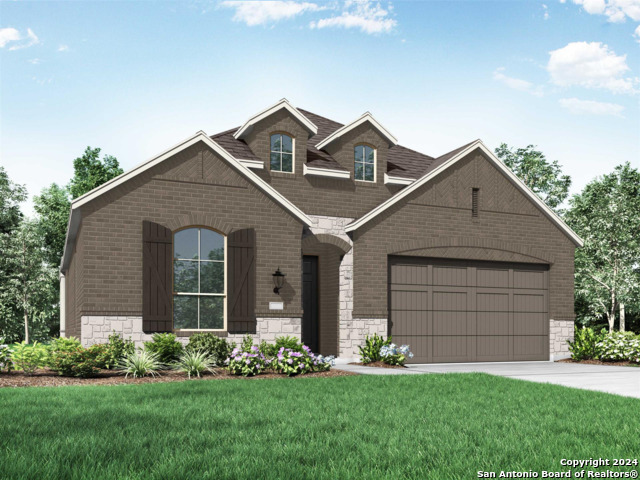
Would you like to sell your home before you purchase this one?
Priced at Only: $546,512
For more Information Call:
Address: 5720 Emmett , New Braunfels, TX 78130
Property Location and Similar Properties
- MLS#: 1803092 ( Single Residential )
- Street Address: 5720 Emmett
- Viewed: 54
- Price: $546,512
- Price sqft: $238
- Waterfront: No
- Year Built: 2024
- Bldg sqft: 2297
- Bedrooms: 3
- Total Baths: 3
- Full Baths: 2
- 1/2 Baths: 1
- Garage / Parking Spaces: 2
- Days On Market: 125
- Additional Information
- County: COMAL
- City: New Braunfels
- Zipcode: 78130
- Subdivision: Mayfair: 50ft. Lots
- District: Comal
- Elementary School: Oak Creek
- Middle School: Canyon
- High School: Canyon
- Provided by: Highland Homes Realty
- Contact: Ben Caballero
- (888) 872-6006

- DMCA Notice
-
DescriptionMLS# 1803092 Built by Highland Homes CONST. COMPLETED Sep 15 ~ Introducing the charming Davenport plan by Highland Homes, a popular one story home designed for comfort and style. This stunning residence features 3 bedrooms, 2 full baths, a convenient powder bath, and an entertainment room perfect for gatherings. The enhanced outdoor living patio offers a relaxing space for outdoor enjoyment. The home's beautiful curb appeal is highlighted by a striking brick and stone elevation. Inside, the primary bedroom boasts a lovely bay window, adding both space and natural light. The family room is a cozy retreat with a floor to ceiling fireplace, perfect for relaxation. Every detail is thoughtfully designed, including 8 foot interior doors that create an open and airy feel throughout. Wood floors extend through the home, adding warmth and elegance. The kitchen is a chef's delight with quartz countertops, wood floors, and stylish matte black finish hardware. The primary bath is a spa like sanctuary with a free standing tub, providing a perfect spot for unwinding. Discover the exceptional craftsmanship and luxurious features of the Davenport plan, making it an ideal choice for your new home!
Features
Building and Construction
- Builder Name: Highland Homes
- Construction: New
- Exterior Features: 3 Sides Masonry, Cement Fiber
- Floor: Carpeting, Ceramic Tile, Wood
- Foundation: Slab
- Kitchen Length: 13
- Roof: Composition
- Source Sqft: Bldr Plans
Land Information
- Lot Description: Level
- Lot Dimensions: 50x123
- Lot Improvements: City Street, Curbs, Interstate Hwy - 1 Mile or less, Sidewalks, Street Gutters, Streetlights
School Information
- Elementary School: Oak Creek
- High School: Canyon
- Middle School: Canyon
- School District: Comal
Garage and Parking
- Garage Parking: Attached, Two Car Garage
Eco-Communities
- Water/Sewer: City
Utilities
- Air Conditioning: One Central
- Fireplace: Glass/Enclosed Screen, Stone/Rock/Brick
- Heating Fuel: Natural Gas
- Heating: Central
- Window Coverings: None Remain
Amenities
- Neighborhood Amenities: None
Finance and Tax Information
- Days On Market: 120
- Home Faces: West
- Home Owners Association Fee: 400
- Home Owners Association Frequency: Annually
- Home Owners Association Mandatory: Mandatory
- Home Owners Association Name: THE NEIGHBORHOOD CO.
- Total Tax: 2.36
Rental Information
- Currently Being Leased: No
Other Features
- Block: 83
- Contract: Exclusive Agency
- Instdir: From San Antonio. Take I-35 North toward New Braunfels. Exit Kohlenberg Stay Right on Feeder Road, Turn Right onto Ford Trail, Turn Left onto Concord, Turn Right onto Cleveland Way.
- Interior Features: Attic - Pull Down Stairs, Attic - Radiant Barrier Decking, High Ceilings, High Speed Internet, Island Kitchen, Media Room, Study/Library, Utility Room Inside, Walk in Closets, Walk-In Pantry
- Legal Description: Phase E-, Sec 1
- Occupancy: Vacant
- Ph To Show: (512) 834-8971
- Possession: Negotiable
- Style: One Story, Traditional
- Views: 54
Owner Information
- Owner Lrealreb: No

- Lilia Ortega, ABR,GRI,REALTOR ®,RENE,SRS
- Premier Realty Group
- Mobile: 210.781.8911
- Office: 210.641.1400
- homesbylilia@outlook.com


