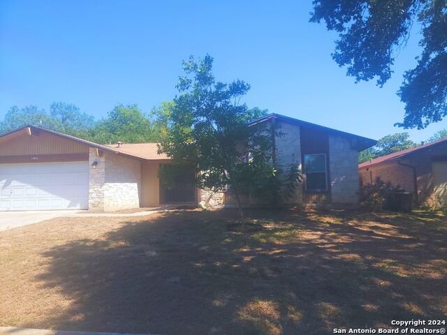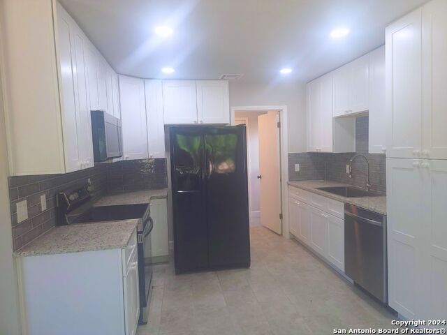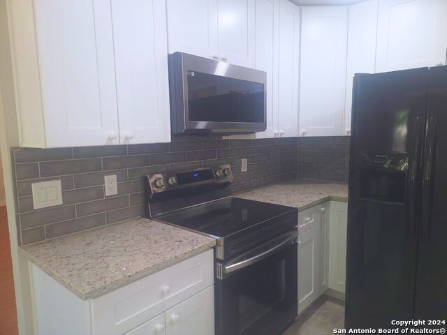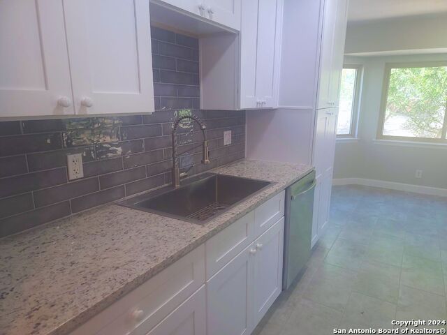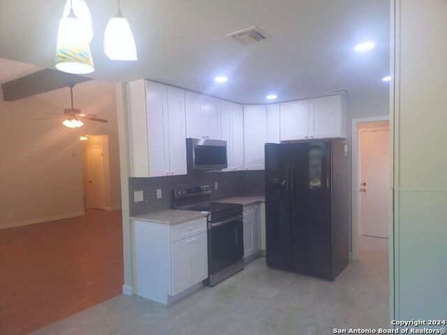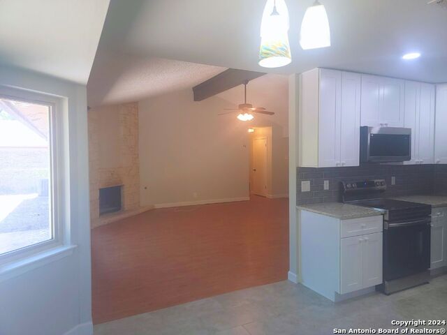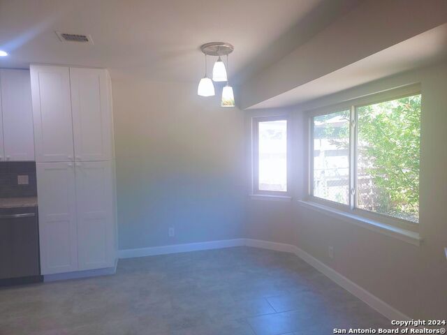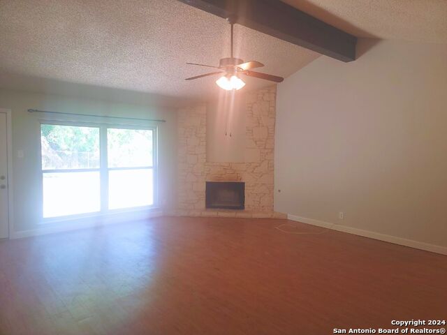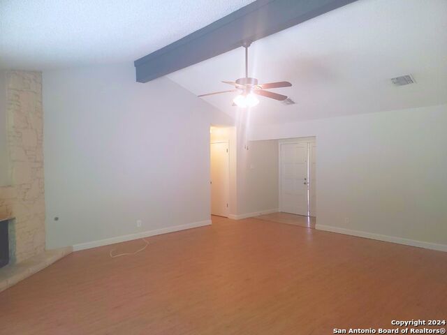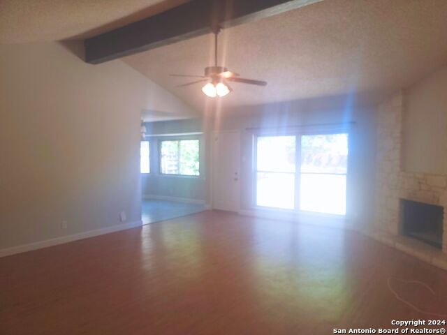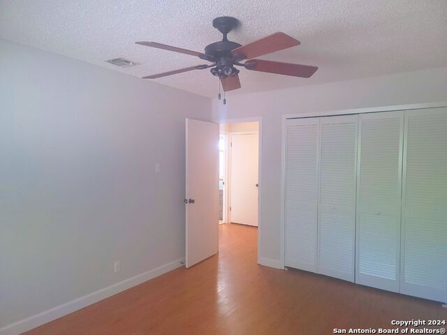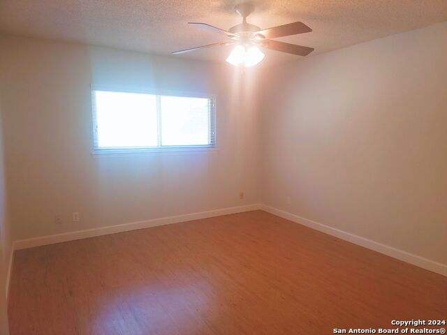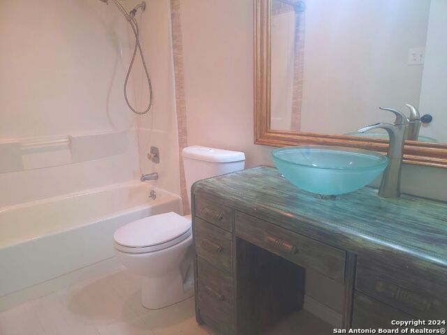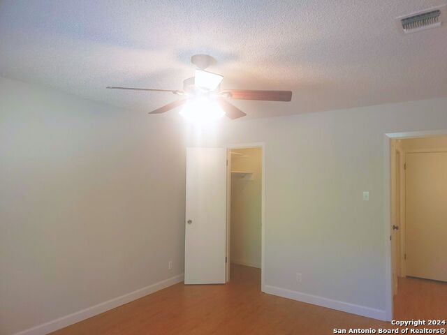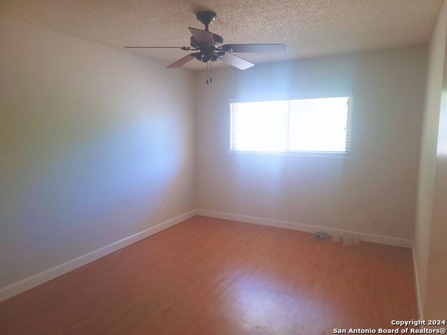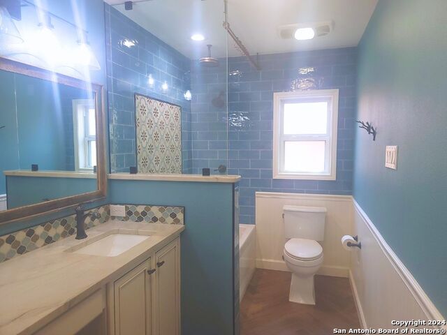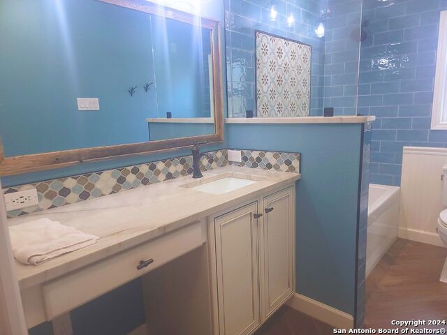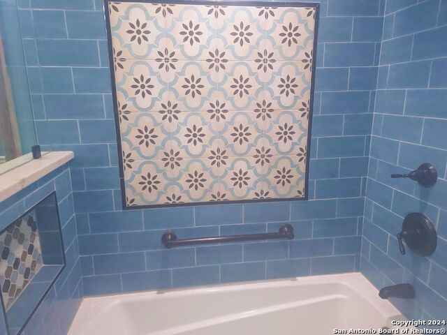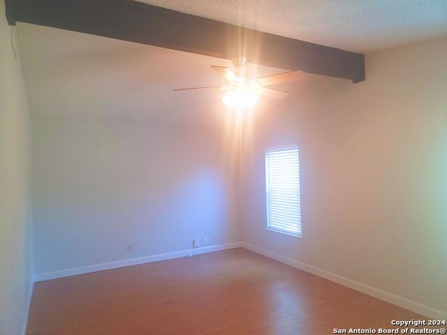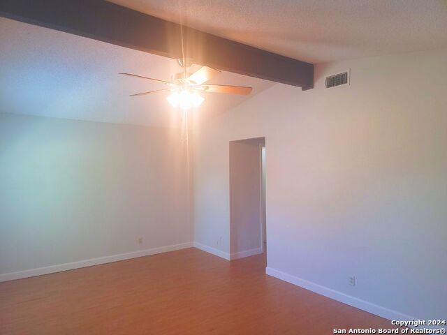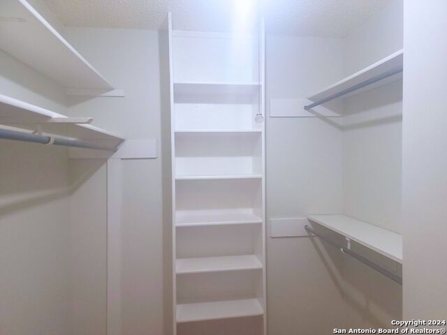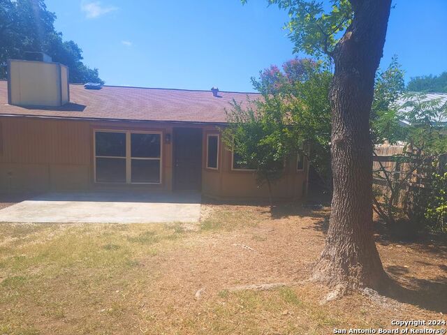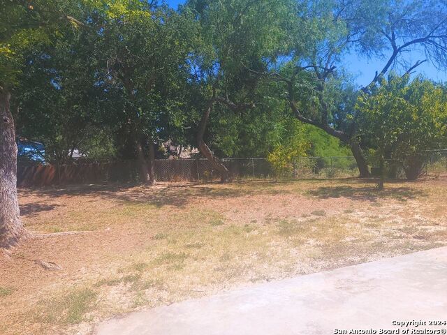8842 Thatch Dr, San Antonio, TX 78240
Property Photos
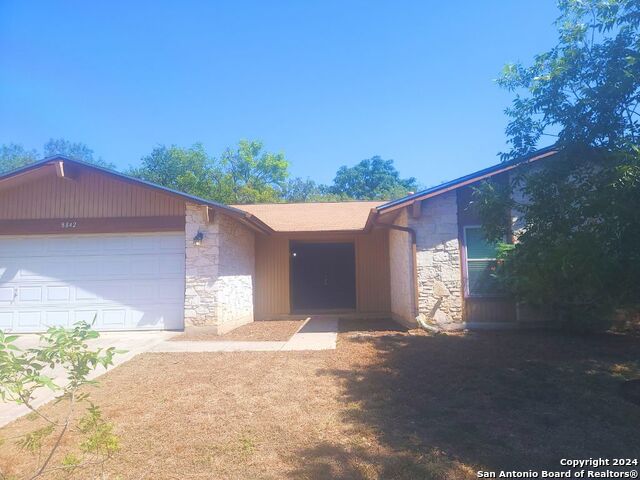
Would you like to sell your home before you purchase this one?
Priced at Only: $1,800
For more Information Call:
Address: 8842 Thatch Dr, San Antonio, TX 78240
Property Location and Similar Properties
- MLS#: 1803151 ( Residential Rental )
- Street Address: 8842 Thatch Dr
- Viewed: 42
- Price: $1,800
- Price sqft: $1
- Waterfront: No
- Year Built: 1977
- Bldg sqft: 1706
- Bedrooms: 3
- Total Baths: 2
- Full Baths: 2
- Days On Market: 125
- Additional Information
- County: BEXAR
- City: San Antonio
- Zipcode: 78240
- Subdivision: Wildwood
- District: Northside
- Elementary School: Wanke
- Middle School: Stevenson
- High School: Marshall
- Provided by: Stonepoint Properties Inc
- Contact: Shelly S Williams
- (575) 491-8698

- DMCA Notice
-
DescriptionFall in love with this beautifully renovated property where every detail has been thoughtfully refreshed for your ultimate comfort! Brand New Chef Inspired Kitchen: * Stunning tile backsplash that catches the light * Custom cabinets for style & storage * New state of the art appliances including: Modern stove for your culinary adventures Whisper quiet dishwasher * Charming breakfast area for morning coffee moments Living Spaces That Wow: * Expansive open concept living room * Cozy rock fireplace perfect for gathering * Energy efficient newer windows flooding the space with natural light Spa Like Primary Bath Retreat: * Luxurious rain shower head for daily relaxation * Indulgent garden jet tub * Contemporary dual vanity * Abundant built in storage solutions Outdoor Living: * Sprawling backyard perfect for: Summer BBQs Family gatherings Your morning coffee escape Kids' play area Pet friendly space Prime Location: * Easy highway access * Shopping at your fingertips * Restaurant variety nearby SPECIAL NOTE: * Housing Choice Vouchers Welcomed! * Ready for immediate move in Your dream of modern living in a perfectly located home is just an application away!
Features
Building and Construction
- Apprx Age: 47
- Exterior Features: 3 Sides Masonry
- Flooring: Ceramic Tile, Wood
- Foundation: Slab
- Kitchen Length: 14
- Roof: Composition
- Source Sqft: Appsl Dist
School Information
- Elementary School: Wanke
- High School: Marshall
- Middle School: Stevenson
- School District: Northside
Garage and Parking
- Garage Parking: Two Car Garage
Eco-Communities
- Water/Sewer: City
Utilities
- Air Conditioning: One Central
- Fireplace: One, Living Room
- Heating Fuel: Electric
- Heating: Central
- Recent Rehab: No
- Utility Supplier Elec: CPS
- Utility Supplier Gas: CPS
- Utility Supplier Water: SAWS
- Window Coverings: Some Remain
Amenities
- Common Area Amenities: None
Finance and Tax Information
- Application Fee: 50
- Days On Market: 110
- Max Num Of Months: 18
- Pet Deposit: 300
- Security Deposit: 2000
Rental Information
- Rent Includes: No Inclusions
- Tenant Pays: Gas/Electric, Water/Sewer, Interior Maintenance, Yard Maintenance, Garbage Pickup, Renters Insurance Required, Other
Other Features
- Application Form: WEB ONLINE
- Apply At: WWW.STONEPOINTPROPERTIES.
- Instdir: BANDERA RD TURN INTO WILDWOOD ON BRISTLECONE DEADENDS INTO THATCH
- Interior Features: One Living Area, Eat-In Kitchen, 1st Floor Lvl/No Steps, High Ceilings, Open Floor Plan, Cable TV Available, High Speed Internet, All Bedrooms Downstairs, Laundry Main Level, Laundry Room, Walk in Closets
- Legal Description: NCB 17948 BLK 2 LOT 140
- Min Num Of Months: 12
- Miscellaneous: Broker-Manager
- Occupancy: Other
- Personal Checks Accepted: No
- Ph To Show: 210-222-2227
- Restrictions: Smoking Outside Only, Other
- Salerent: For Rent
- Section 8 Qualified: Yes
- Style: One Story
- Views: 42
Owner Information
- Owner Lrealreb: Yes

- Lilia Ortega, ABR,GRI,REALTOR ®,RENE,SRS
- Premier Realty Group
- Mobile: 210.781.8911
- Office: 210.641.1400
- homesbylilia@outlook.com


