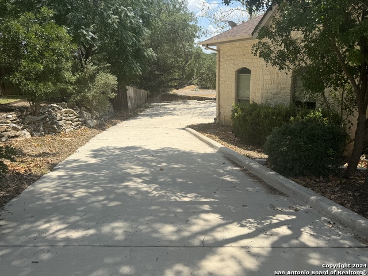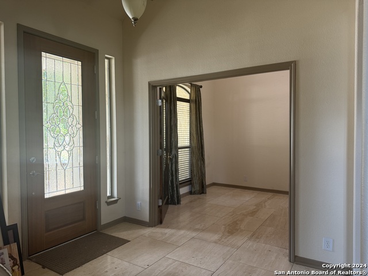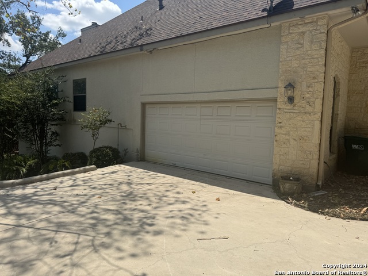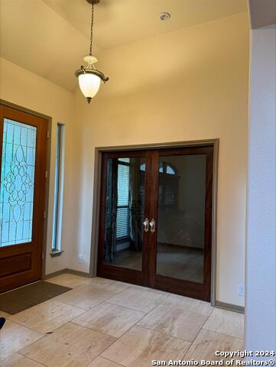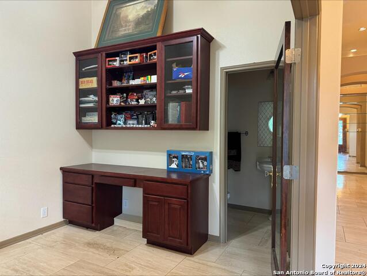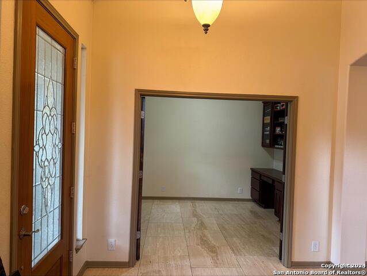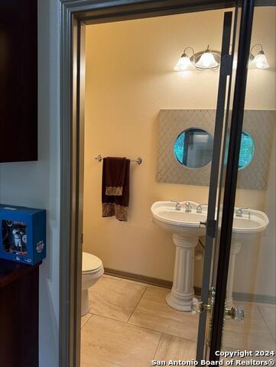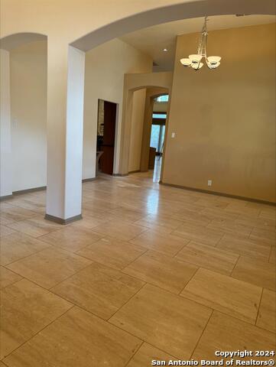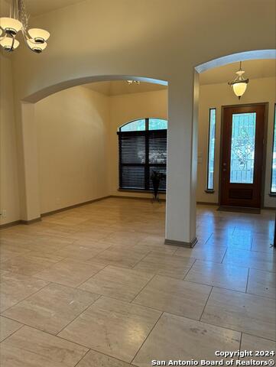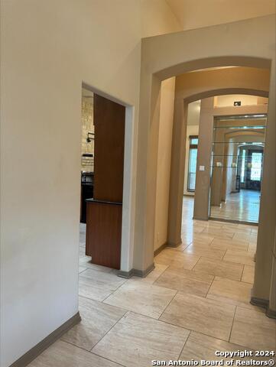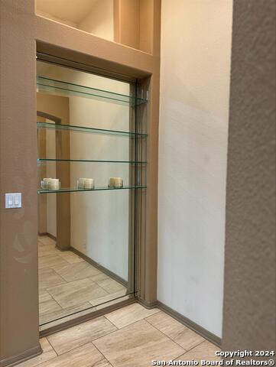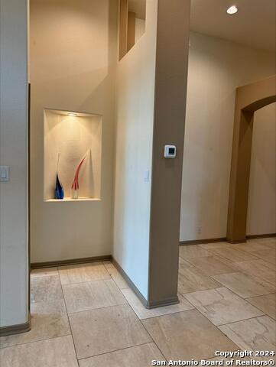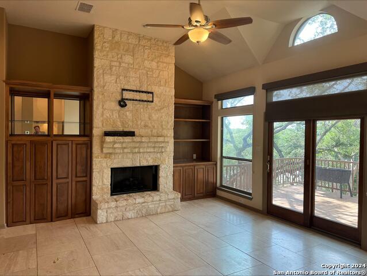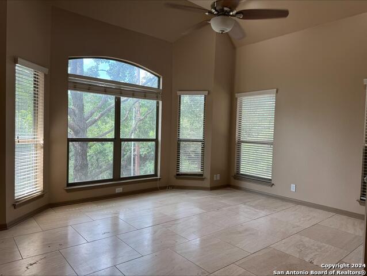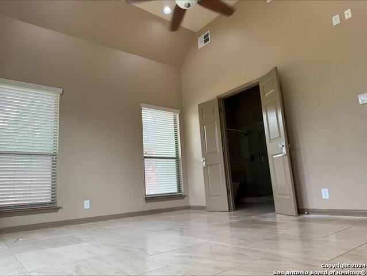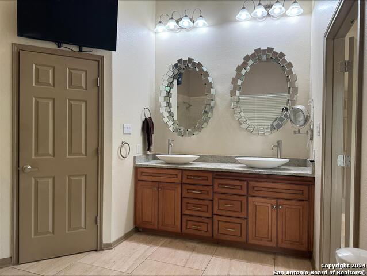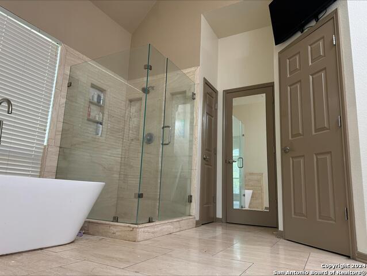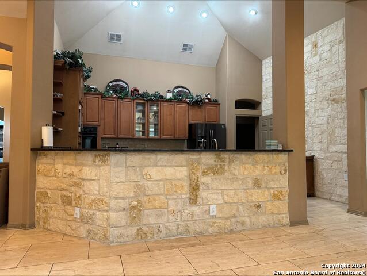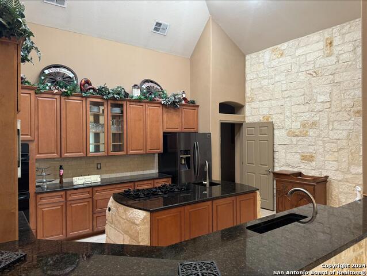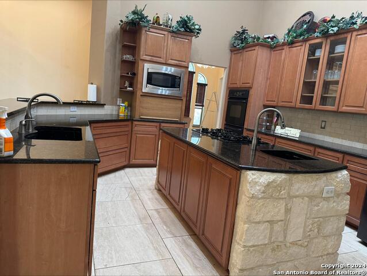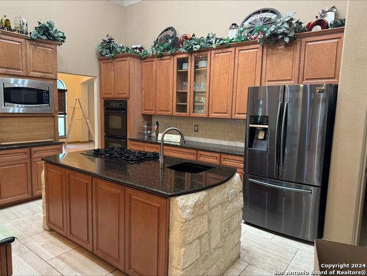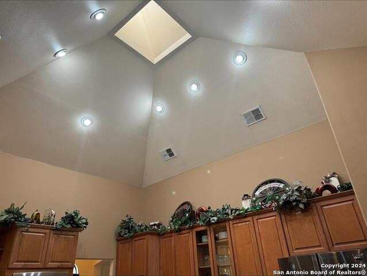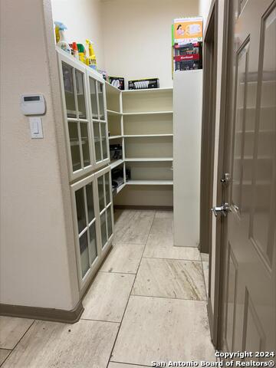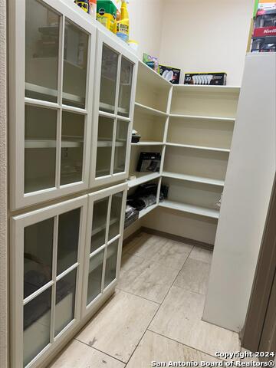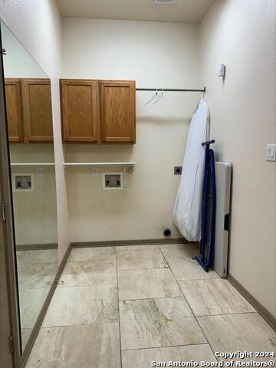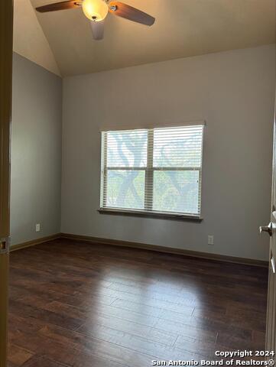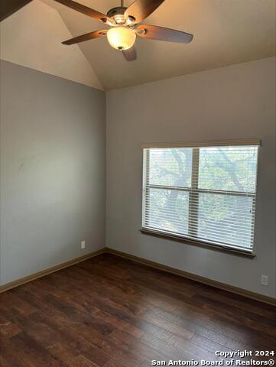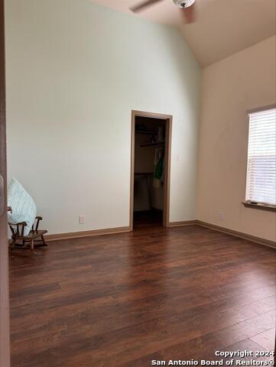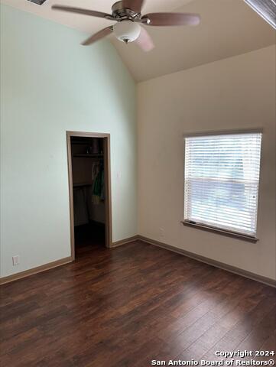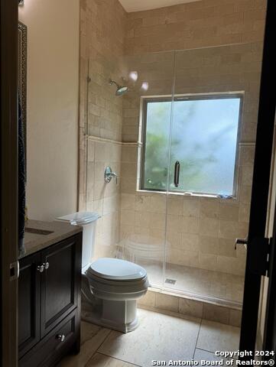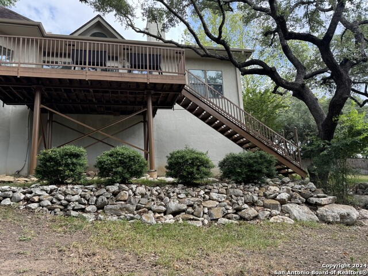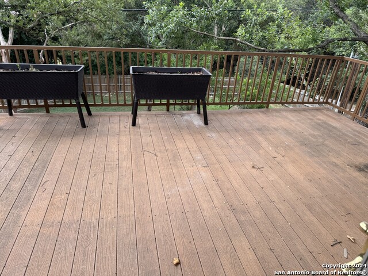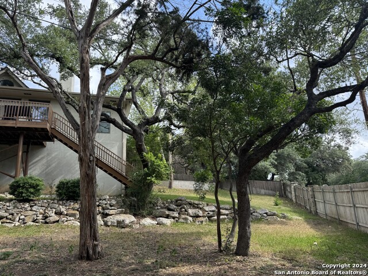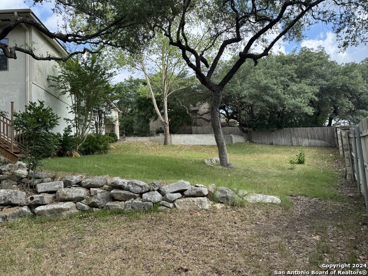13306 Poseidon, Universal City, TX 78148
Property Photos
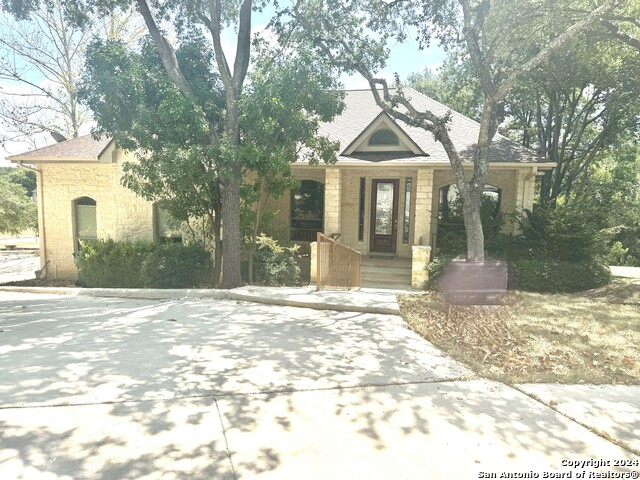
Would you like to sell your home before you purchase this one?
Priced at Only: $399,900
For more Information Call:
Address: 13306 Poseidon, Universal City, TX 78148
Property Location and Similar Properties
- MLS#: 1804067 ( Single Residential )
- Street Address: 13306 Poseidon
- Viewed: 32
- Price: $399,900
- Price sqft: $183
- Waterfront: No
- Year Built: 2003
- Bldg sqft: 2186
- Bedrooms: 3
- Total Baths: 3
- Full Baths: 2
- 1/2 Baths: 1
- Garage / Parking Spaces: 2
- Days On Market: 121
- Additional Information
- County: BEXAR
- City: Universal City
- Zipcode: 78148
- Subdivision: Olympia
- District: Judson
- Elementary School: Olympia
- Middle School: Kitty Hawk
- High School: Veterans Memorial
- Provided by: Creekview Realty
- Contact: John Prell
- (800) 219-9444

- DMCA Notice
-
Description12 ft ceilings with 8 ft doors thru out with travertine tile and open floor plan make this home feel larger than the square footage. The private office off the entry gives privacy for at home work or concentration. Continue thru the second living area/dining area to the mirrored built in shelf and then on to the primary living area with built in custom shelf system and cabinter surrounding the stone fireplace. This rooms opens to the gourmet kitchen with cathedral ceiling and skylight. Ample granite counter space, large island with gas cook top, dual ovens and built in microwave aboce bread pantry makes this kitchen a dream! The master bedrom has a full windowed bump out that, just like the alrge elevated deck, provides an aerial view of the back yard with mature trees and terrific shade. The master bath has a dual surface mount sink vanity with granite countertop, frameless glass shower and stand alone soaking tub. Ac replaced in 2020, roof replaced in 2019.
Features
Building and Construction
- Apprx Age: 21
- Builder Name: Unknown
- Construction: Pre-Owned
- Exterior Features: 4 Sides Masonry, Stone/Rock
- Floor: Laminate, Stone
- Foundation: Slab
- Kitchen Length: 14
- Roof: Composition
- Source Sqft: Appsl Dist
Land Information
- Lot Description: Cul-de-Sac/Dead End, 1/4 - 1/2 Acre, Mature Trees (ext feat), Sloping
- Lot Improvements: Street Paved, Curbs, Sidewalks
School Information
- Elementary School: Olympia
- High School: Veterans Memorial
- Middle School: Kitty Hawk
- School District: Judson
Garage and Parking
- Garage Parking: Two Car Garage, Attached, Side Entry
Eco-Communities
- Water/Sewer: Sewer System, City
Utilities
- Air Conditioning: One Central
- Fireplace: One, Living Room, Gas Logs Included, Stone/Rock/Brick
- Heating Fuel: Natural Gas
- Heating: Central, 1 Unit
- Recent Rehab: No
- Utility Supplier Elec: CPS
- Utility Supplier Gas: CPS
- Utility Supplier Grbge: city
- Utility Supplier Sewer: city
- Utility Supplier Water: City
- Window Coverings: All Remain
Amenities
- Neighborhood Amenities: Pool, Tennis, Golf Course, Clubhouse, Park/Playground, Sports Court
Finance and Tax Information
- Days On Market: 105
- Home Owners Association Fee: 350
- Home Owners Association Frequency: Annually
- Home Owners Association Mandatory: Mandatory
- Home Owners Association Name: OLYMPIA NEIGHBORHOOD ASSOCIATION
- Total Tax: 9509.5
Rental Information
- Currently Being Leased: No
Other Features
- Block: 19
- Contract: Exclusive Right To Sell
- Instdir: FROM 35: TAKE UC BLVD TOWARD UNIVERSAL CITY, RIGHT ON GOTHIC, LEFT ON POSEIDON. FROM 1604: KITTY HAWK TO TAKE A LEFT AT PAT BOOKER, RIGHT ON UC BLVD, LEFT ON GOTHIC, LEFT ON POSEIDON
- Interior Features: Two Living Area, Separate Dining Room, Island Kitchen, Breakfast Bar, Walk-In Pantry, Study/Library, Skylights, High Speed Internet, All Bedrooms Downstairs, Laundry Room, Walk in Closets, Attic - Access only
- Legal Desc Lot: 22
- Legal Description: CB 5047R BLK 19 LOT 22 (OLYMPIA SUBD UT-11A)
- Ph To Show: 210-222-2227
- Possession: Closing/Funding
- Style: One Story
- Views: 32
Owner Information
- Owner Lrealreb: No
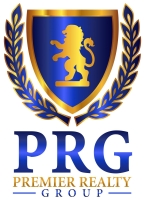
- Lilia Ortega, ABR,GRI,REALTOR ®,RENE,SRS
- Premier Realty Group
- Mobile: 210.781.8911
- Office: 210.641.1400
- homesbylilia@outlook.com


