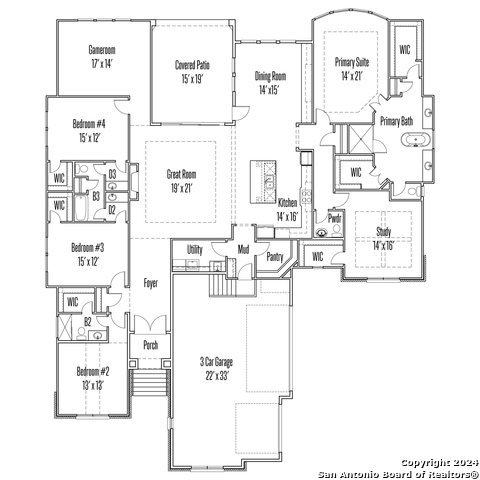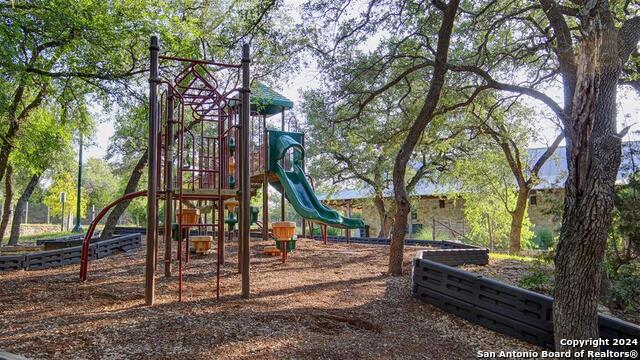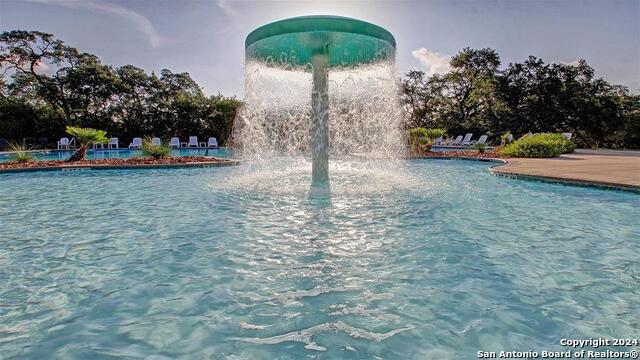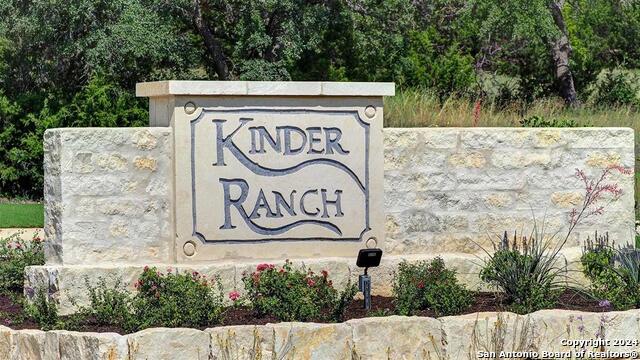28729 Lindal Well, San Antonio, TX 78260
Property Photos
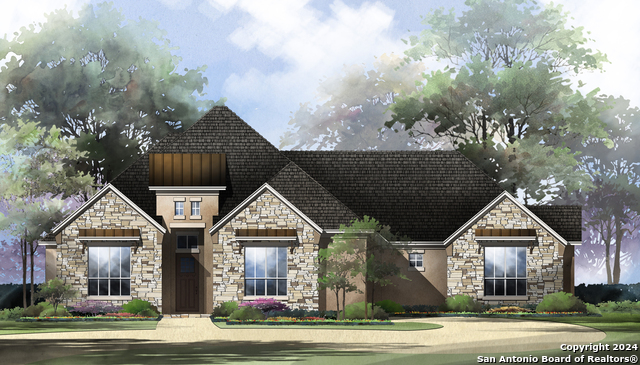
Would you like to sell your home before you purchase this one?
Priced at Only: $943,900
For more Information Call:
Address: 28729 Lindal Well, San Antonio, TX 78260
Property Location and Similar Properties
- MLS#: 1804143 ( Single Residential )
- Street Address: 28729 Lindal Well
- Viewed: 43
- Price: $943,900
- Price sqft: $263
- Waterfront: No
- Year Built: 2024
- Bldg sqft: 3584
- Bedrooms: 4
- Total Baths: 3
- Full Baths: 3
- Garage / Parking Spaces: 3
- Days On Market: 119
- Additional Information
- County: BEXAR
- City: San Antonio
- Zipcode: 78260
- Subdivision: Hastings Ridge At Kinder Ranch
- District: Comal
- Elementary School: Kinder Ranch
- Middle School: Pieper Ranch
- High School: Pieper
- Provided by: Housifi
- Contact: Christopher Marti
- (210) 660-1098

- DMCA Notice
-
Description3584 Sq Ft 4 bedroom, 3.5 bath, 3 car garage Single Story located in The Estates Community @ Kinder Ranch. This tastefully appointed floorplan features 14 ft ceilings, study, game room & gorgeous spa like bath in the primary bedroom. This home has it all including with a full wall slider going out to the extended covered patio. Great for entertaining. A MUST SEE and everything else you would expect in a Monticello Home! A short walk to the amenity center and both newer middle school and newer high school! K 12 schools are on site in Kinder Ranch. This home is one of our most loved floorplans in our collection.
Features
Building and Construction
- Builder Name: Monticello Homes
- Construction: New
- Exterior Features: Stone/Rock, Stucco
- Floor: Carpeting, Ceramic Tile
- Foundation: Slab
- Kitchen Length: 14
- Roof: Composition
- Source Sqft: Appsl Dist
School Information
- Elementary School: Kinder Ranch Elementary
- High School: Pieper
- Middle School: Pieper Ranch
- School District: Comal
Garage and Parking
- Garage Parking: Three Car Garage, Attached
Eco-Communities
- Water/Sewer: Water System, Sewer System
Utilities
- Air Conditioning: One Central
- Fireplace: Not Applicable
- Heating Fuel: Natural Gas
- Heating: Central
- Window Coverings: Some Remain
Amenities
- Neighborhood Amenities: Controlled Access, Pool, Clubhouse, Park/Playground
Finance and Tax Information
- Days On Market: 111
- Home Owners Association Fee: 687
- Home Owners Association Frequency: Annually
- Home Owners Association Mandatory: Mandatory
- Home Owners Association Name: KINDER RANCH PROPERTY OWNERS ASSOCIATION
Other Features
- Block: 24
- Contract: Exclusive Right To Sell
- Instdir: Take 281 North. Turn left on Borgfield. Turn right on Kinder Ranch Parkway where the Sunday Creek sign is, just passed Piper Ranch Middle School.
- Interior Features: One Living Area, Eat-In Kitchen, Media Room
- Legal Desc Lot: 34
- Legal Description: Block 24 Lot 34
- Ph To Show: 2102222227
- Possession: Closing/Funding
- Style: One Story, Traditional
- Views: 43
Owner Information
- Owner Lrealreb: No

- Lilia Ortega, ABR,GRI,REALTOR ®,RENE,SRS
- Premier Realty Group
- Mobile: 210.781.8911
- Office: 210.641.1400
- homesbylilia@outlook.com


