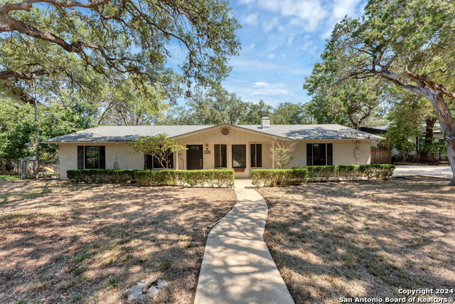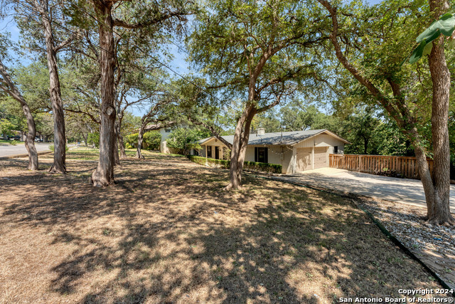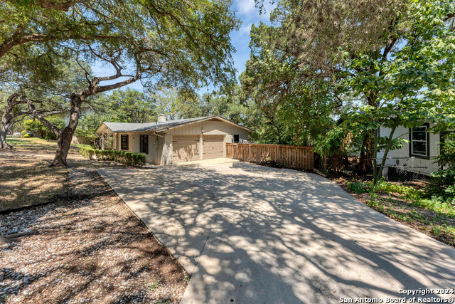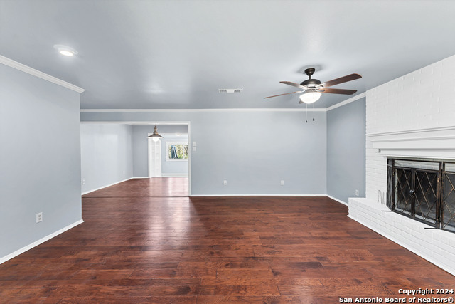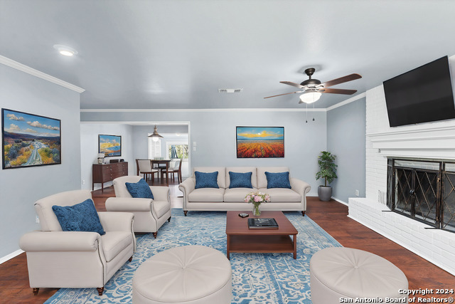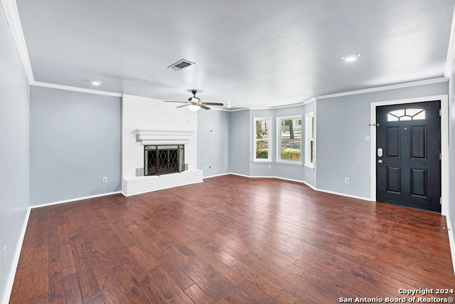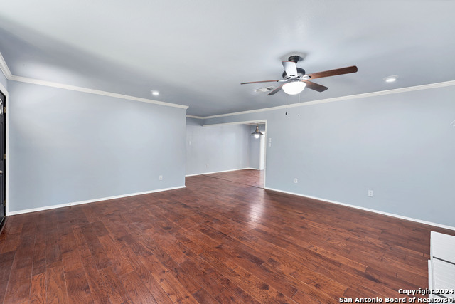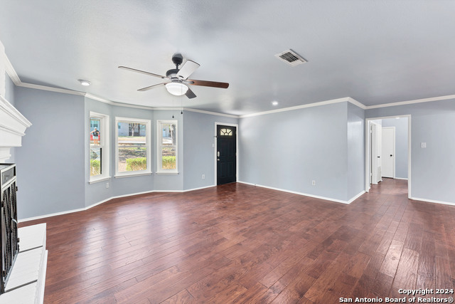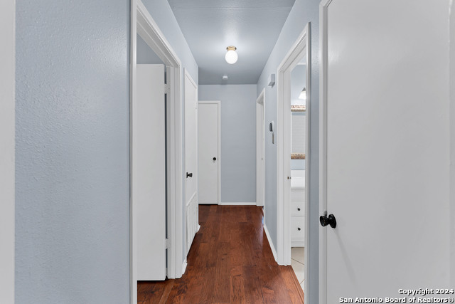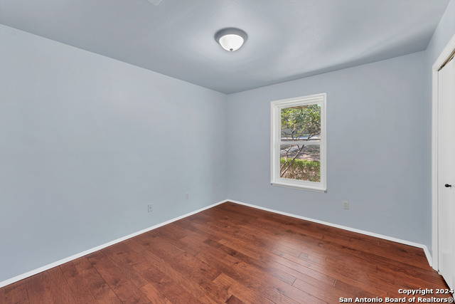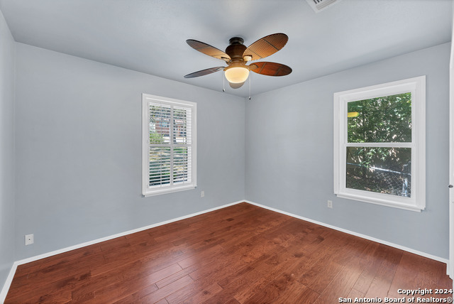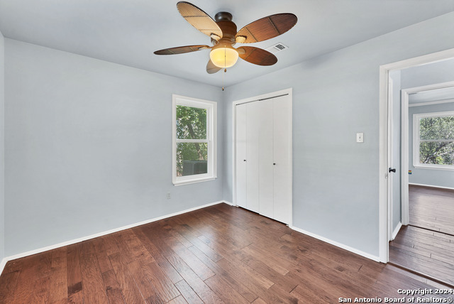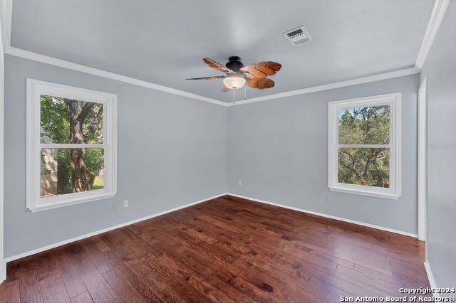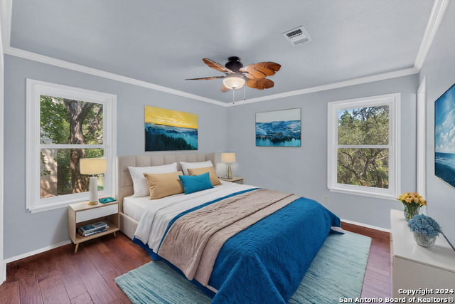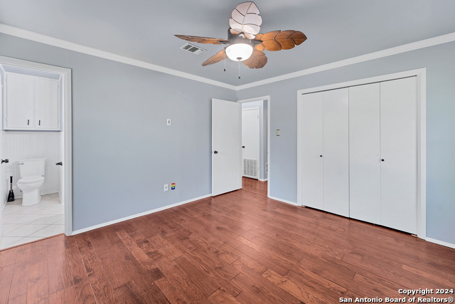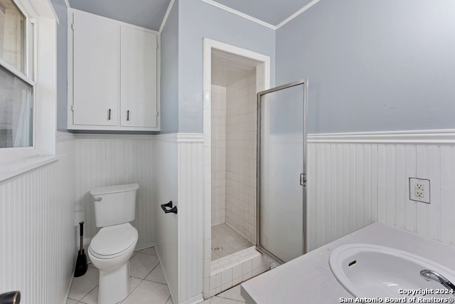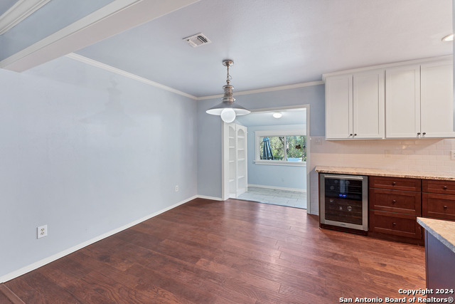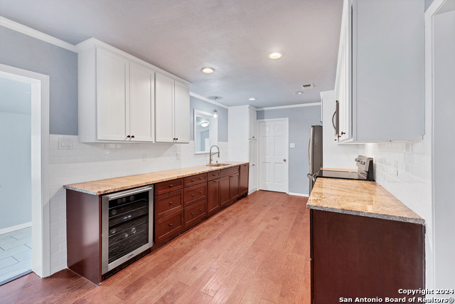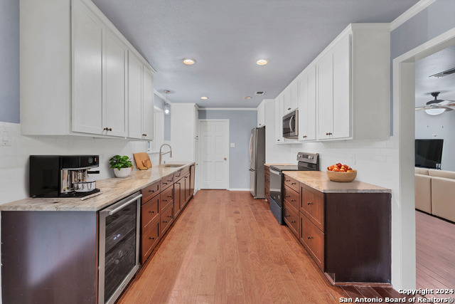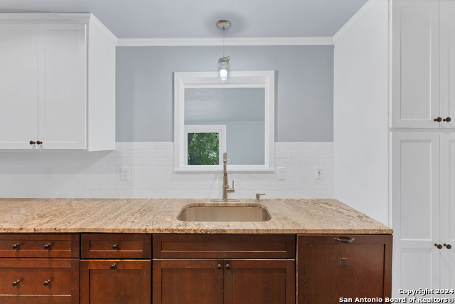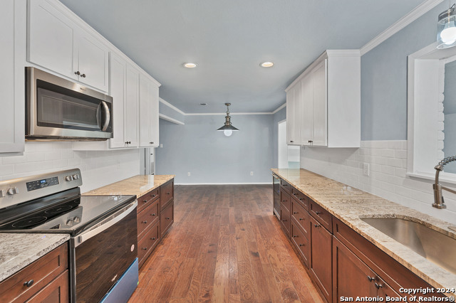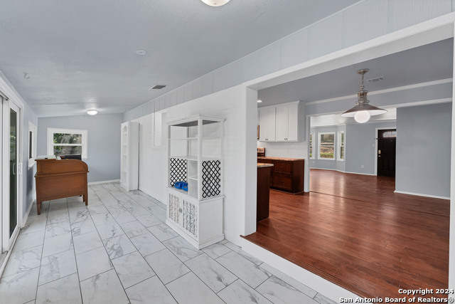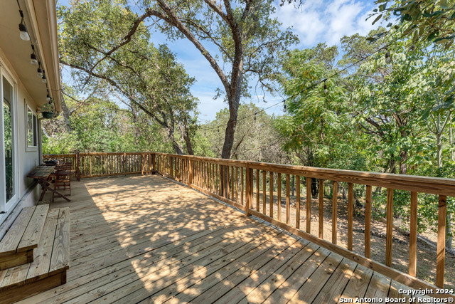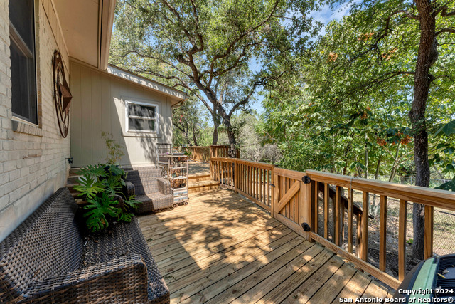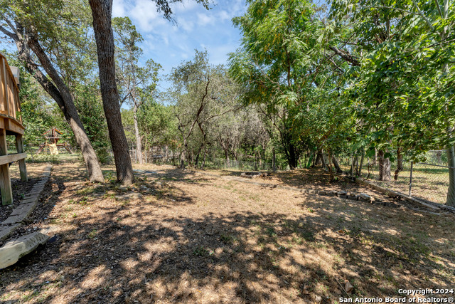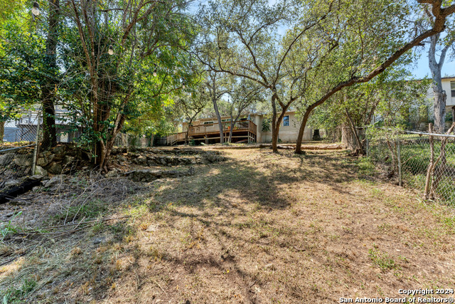1134 Canyon Dr, New Braunfels, TX 78130
Property Photos
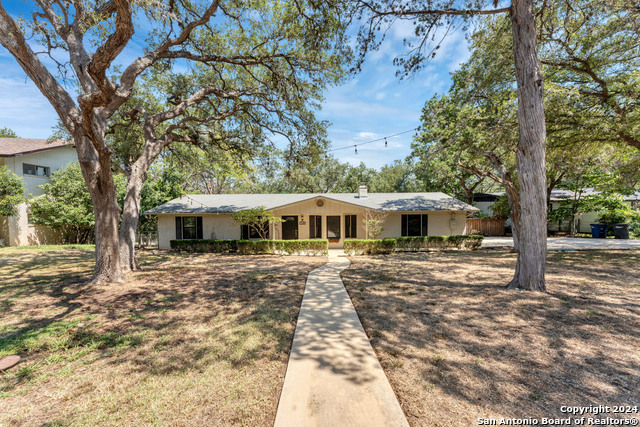
Would you like to sell your home before you purchase this one?
Priced at Only: $424,000
For more Information Call:
Address: 1134 Canyon Dr, New Braunfels, TX 78130
Property Location and Similar Properties
- MLS#: 1804494 ( Single Residential )
- Street Address: 1134 Canyon Dr
- Viewed: 38
- Price: $424,000
- Price sqft: $275
- Waterfront: No
- Year Built: 1978
- Bldg sqft: 1541
- Bedrooms: 3
- Total Baths: 2
- Full Baths: 2
- Garage / Parking Spaces: 2
- Days On Market: 134
- Additional Information
- County: COMAL
- City: New Braunfels
- Zipcode: 78130
- Subdivision: Woodlands Heights
- District: New Braunfels
- Elementary School: Seele
- Middle School: Oak Run
- High School: New Braunfel
- Provided by: JPAR New Braunfels
- Contact: Tony Delgado
- (972) 836-9295

- DMCA Notice
-
Description** SELLER OFFERING $10,000 TOWARDS CLOSING COSTS/RATE BUY DOWN **Welcome to this charming 3 bedroom, 2 bath home on 'The Hill' in beautiful New Braunfels! This inviting residence features wood flooring, a cozy wood fireplace, a sun filled Florida room, and fresh paint throughout. The kitchen offers brand new upper cabinets, a stylish new backsplash, a new stove, and soft close bottom cabinets perfect for the modern chef. Step outside to enjoy the expansive backyard with mature trees and a spacious patio, ideal for relaxing or entertaining. With easy access to Loop 337, you're just minutes from I 35, local restaurants, shopping, Landa Park, Schlitterbahn, and downtown New Braunfels. Don't miss out on this fantastic opportunity to own a piece of The Hill. **Refrigerator is negotiable **
Features
Building and Construction
- Apprx Age: 46
- Builder Name: Unknown
- Construction: Pre-Owned
- Exterior Features: Brick
- Floor: Ceramic Tile, Wood
- Foundation: Slab
- Kitchen Length: 10
- Roof: Composition
- Source Sqft: Appsl Dist
Land Information
- Lot Description: 1/4 - 1/2 Acre, Mature Trees (ext feat)
- Lot Improvements: Street Paved, Curbs, Streetlights
School Information
- Elementary School: Seele
- High School: New Braunfel
- Middle School: Oak Run
- School District: New Braunfels
Garage and Parking
- Garage Parking: Two Car Garage, Side Entry, Oversized
Eco-Communities
- Water/Sewer: Water System
Utilities
- Air Conditioning: One Central
- Fireplace: One
- Heating Fuel: Electric
- Heating: Central
- Utility Supplier Elec: NBU
- Utility Supplier Water: NBU
- Window Coverings: None Remain
Amenities
- Neighborhood Amenities: None
Finance and Tax Information
- Days On Market: 133
- Home Owners Association Mandatory: None
- Total Tax: 9131.89
Rental Information
- Currently Being Leased: No
Other Features
- Accessibility: No Steps Down, No Stairs, First Floor Bath, Full Bath/Bed on 1st Flr
- Contract: Exclusive Right To Sell
- Instdir: From 35 N, exit loop 337, take a left, Exit on Walnut Ave/State 46. At the light take a right and a left on Ohio Ave., continue onto Canyon Dr., home will be on the left hand side.
- Interior Features: One Living Area, Separate Dining Room, Florida Room, 1st Floor Lvl/No Steps, Cable TV Available, High Speed Internet, Laundry in Garage
- Legal Desc Lot: 1&2E8
- Legal Description: WOODLAND HEIGHTS EXTENSION 3, BLOCK 9, LOT 1-2 E 8
- Miscellaneous: None/not applicable
- Occupancy: Vacant
- Ph To Show: 2102222227
- Possession: Closing/Funding
- Style: One Story
- Views: 38
Owner Information
- Owner Lrealreb: No

- Lilia Ortega, ABR,GRI,REALTOR ®,RENE,SRS
- Premier Realty Group
- Mobile: 210.781.8911
- Office: 210.641.1400
- homesbylilia@outlook.com


