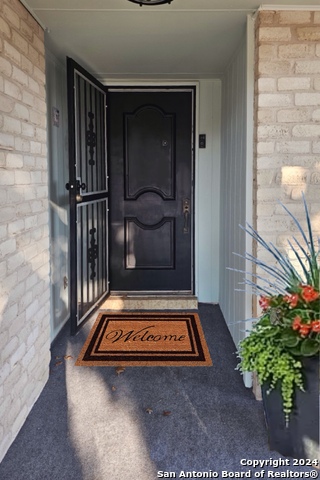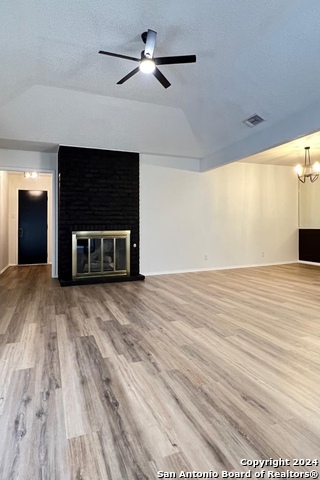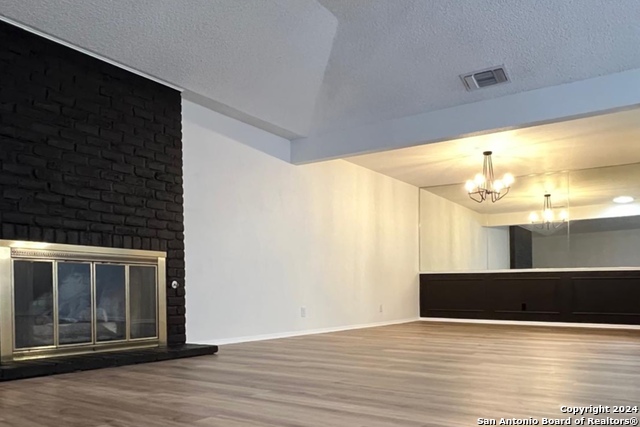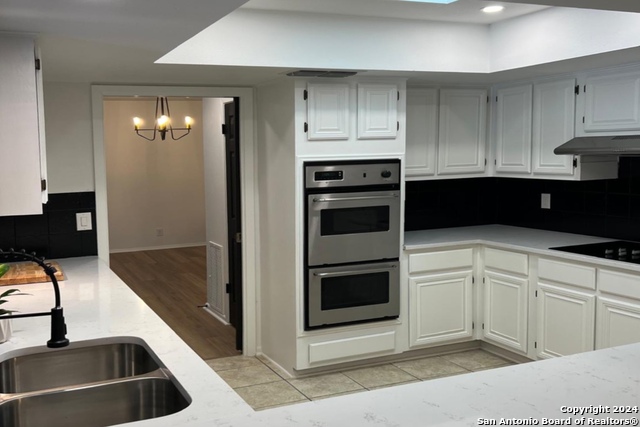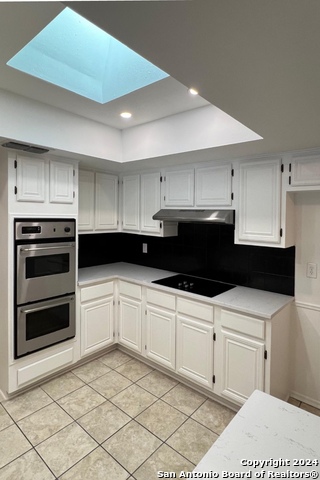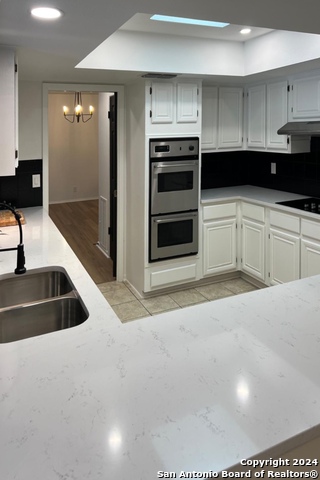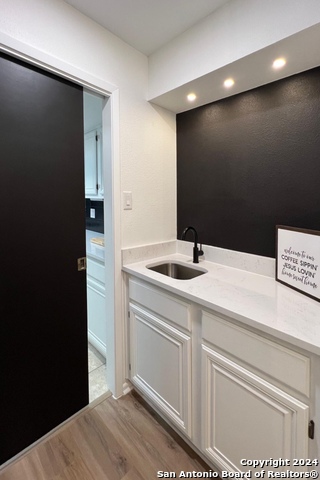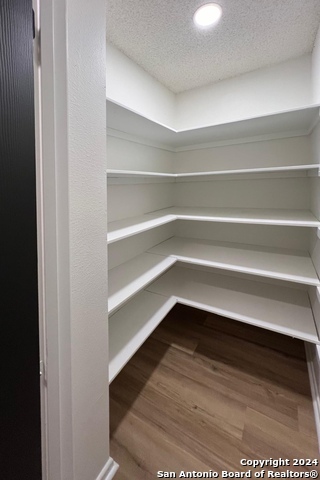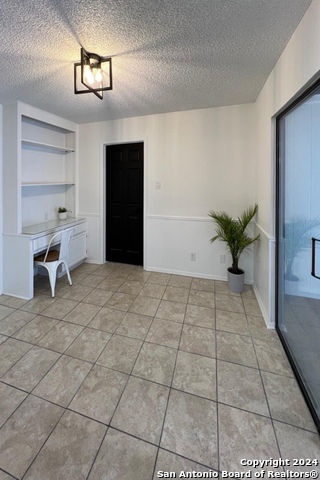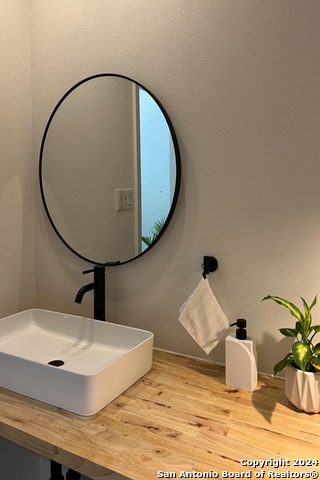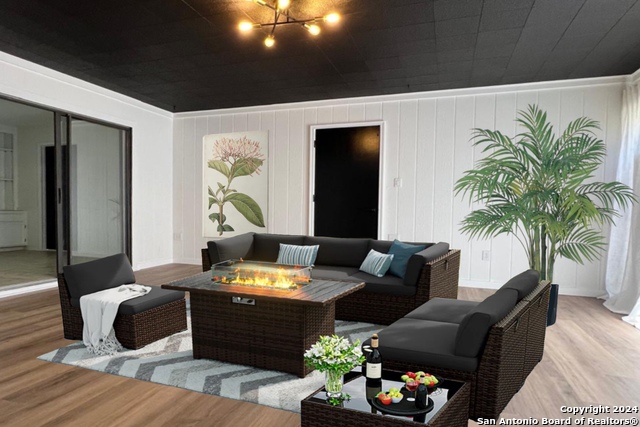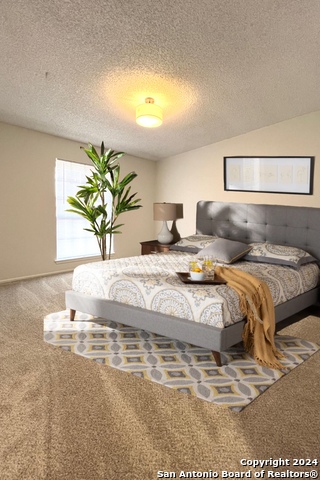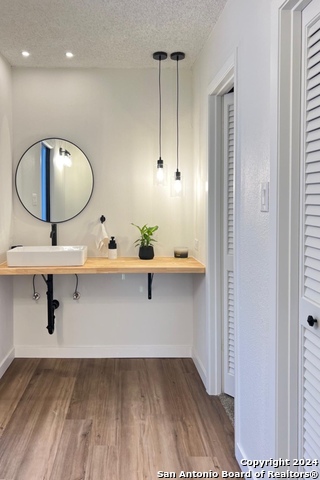10106 Grand Park, San Antonio, TX 78239
Property Photos
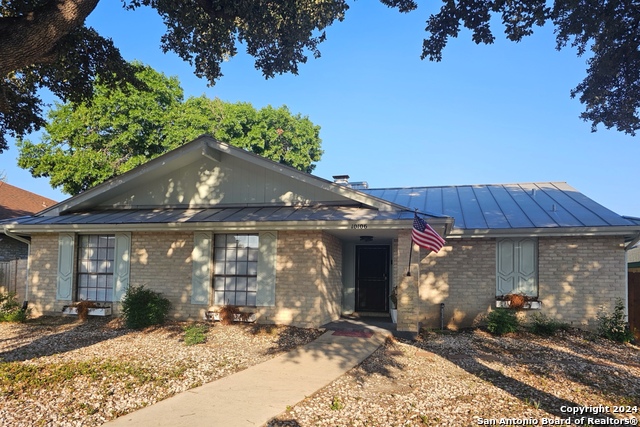
Would you like to sell your home before you purchase this one?
Priced at Only: $335,000
For more Information Call:
Address: 10106 Grand Park, San Antonio, TX 78239
Property Location and Similar Properties
- MLS#: 1807104 ( Single Residential )
- Street Address: 10106 Grand Park
- Viewed: 24
- Price: $335,000
- Price sqft: $164
- Waterfront: No
- Year Built: 1977
- Bldg sqft: 2042
- Bedrooms: 3
- Total Baths: 2
- Full Baths: 2
- Garage / Parking Spaces: 2
- Days On Market: 108
- Additional Information
- County: BEXAR
- City: San Antonio
- Zipcode: 78239
- Subdivision: Royal Ridge
- District: North East I.S.D
- Elementary School: Call District
- Middle School: Call District
- High School: Call District
- Provided by: White Line Realty LLC
- Contact: Alicia Castleman
- (541) 231-6327

- DMCA Notice
-
DescriptionThere are so many yummy things!! Like a butler's pantry, nook for kids to do homework while you prepare for the holidays and cook in the gorgeous kitchen with double ovens, fantastic cooktop and new quartz counters would be the icing on the cake...but there is a SECOND pantry for canned goods!! HUGE living area with fireplace, gorgeous formal dining area with chandelier AND a large family room AND a Florida room for work or play!! This house doesn't stop delivering...owner's retreat is large and has a large dressing room with vanity and double closets that closes off from shower and toilet...you won't wake a soul in the morning if you are up early! Step in shower and lots of space to personalize this room with all the spa things. If all of this isn't enough, the home features a 2 car garage, standing seam metal roof, a workshop shed in the backyard, and is close to wonderful restaurants and services and the neighborhood fee is only $200 per year for the pool, tennis courts and clubhouse!! MUST VISIT HONEY STOP THE CAR!!
Features
Building and Construction
- Apprx Age: 47
- Builder Name: Unknown
- Construction: Pre-Owned
- Exterior Features: Stone/Rock, Siding
- Floor: Vinyl, Laminate
- Foundation: Slab
- Kitchen Length: 11
- Roof: Metal
- Source Sqft: Appsl Dist
Land Information
- Lot Description: Level
- Lot Improvements: Street Paved, Curbs
School Information
- Elementary School: Call District
- High School: Call District
- Middle School: Call District
- School District: North East I.S.D
Garage and Parking
- Garage Parking: Two Car Garage
Eco-Communities
- Water/Sewer: City
Utilities
- Air Conditioning: One Central
- Fireplace: One, Living Room
- Heating Fuel: Electric
- Heating: Central
- Utility Supplier Elec: CPS
- Utility Supplier Gas: CPS
- Utility Supplier Grbge: City of SA
- Utility Supplier Sewer: SAWS
- Utility Supplier Water: SAWS
- Window Coverings: All Remain
Amenities
- Neighborhood Amenities: Pool, Tennis, Clubhouse
Finance and Tax Information
- Days On Market: 173
- Home Owners Association Fee: 250
- Home Owners Association Frequency: Annually
- Home Owners Association Mandatory: Mandatory
- Home Owners Association Name: ROYAL RIDGE
- Total Tax: 6411.03
Other Features
- Contract: Exclusive Right To Sell
- Instdir: Take I 35 to Weidener Road go east on Weidener. Turn right on Royal Ridge. Turn right on Grand park home will be on your right.
- Interior Features: Two Living Area
- Legal Description: NCB 16446 BLK 2 LOT 2
- Occupancy: Vacant
- Ph To Show: 210-222-2227
- Possession: Closing/Funding
- Style: One Story, Traditional
- Views: 24
Owner Information
- Owner Lrealreb: No
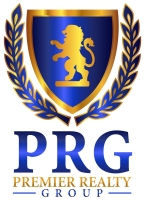
- Lilia Ortega, ABR,GRI,REALTOR ®,RENE,SRS
- Premier Realty Group
- Mobile: 210.781.8911
- Office: 210.641.1400
- homesbylilia@outlook.com


