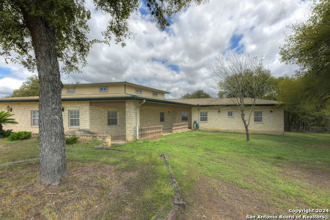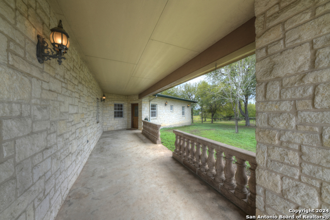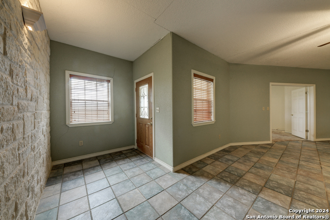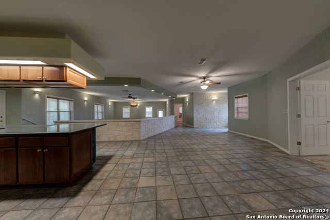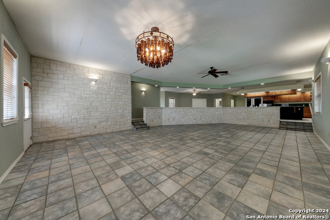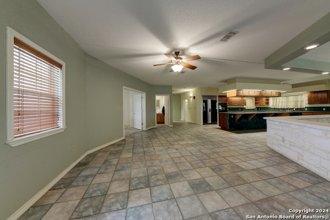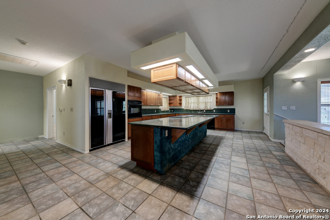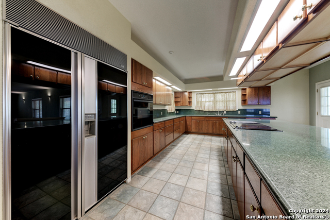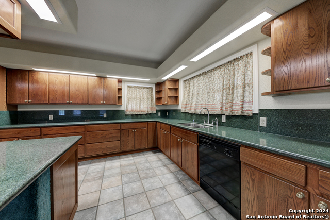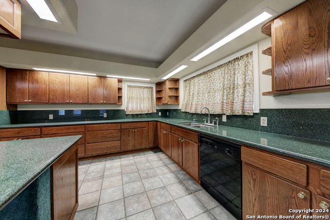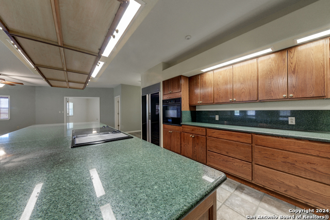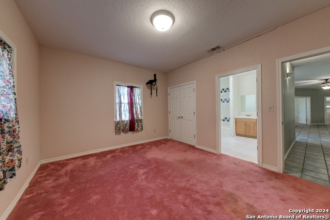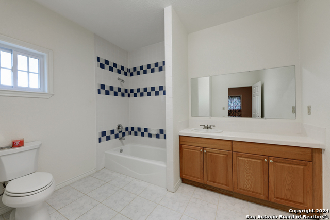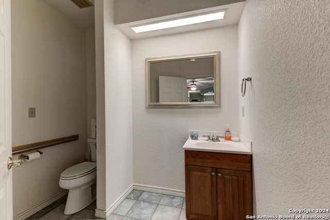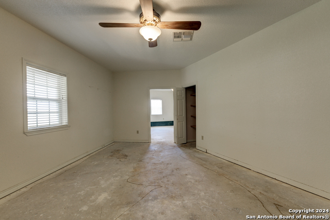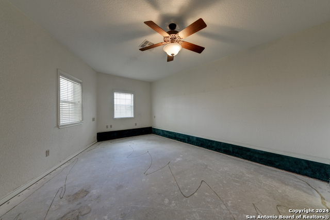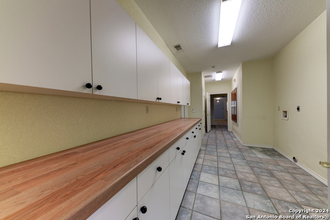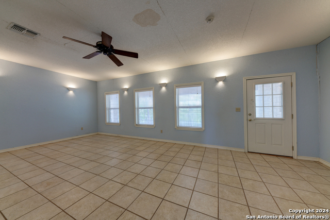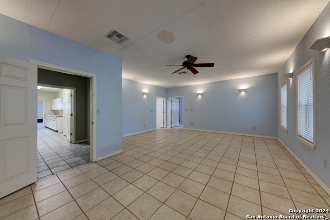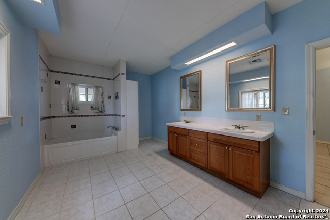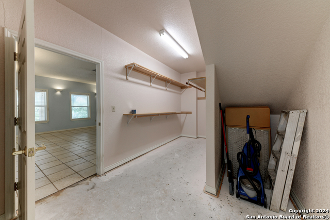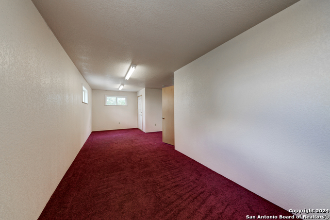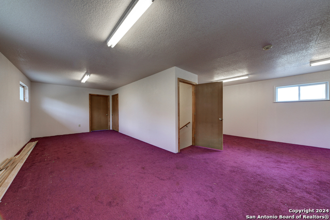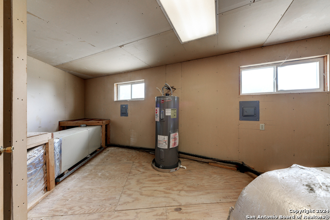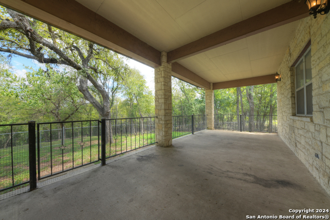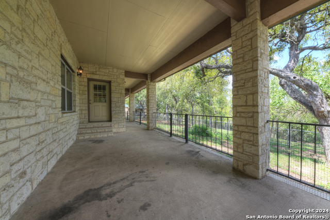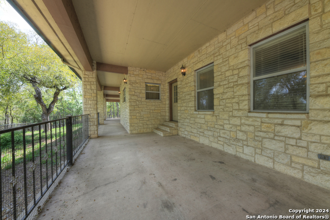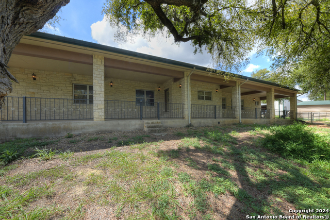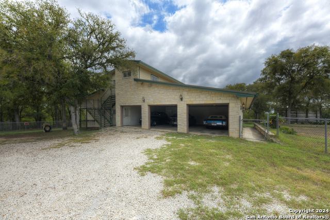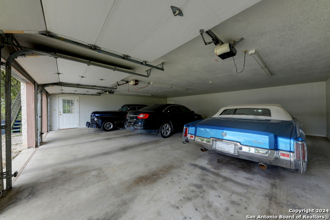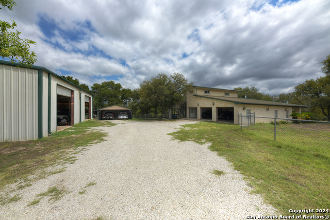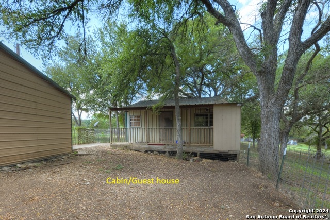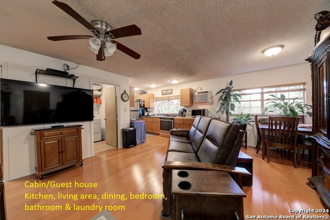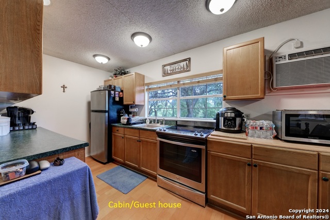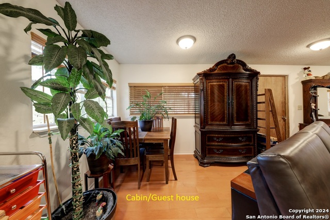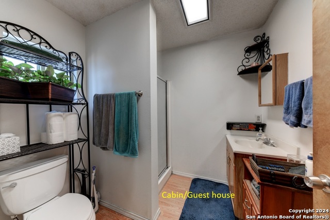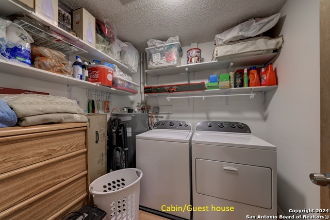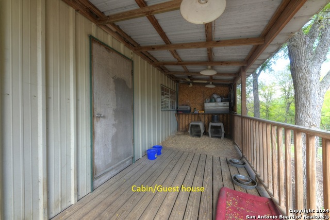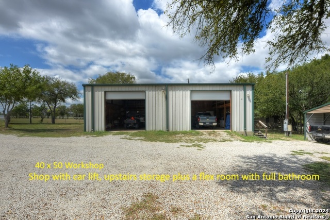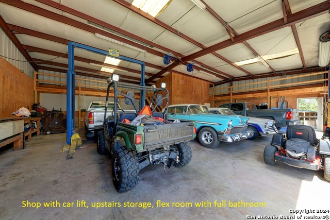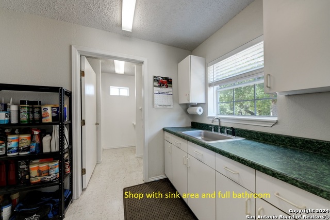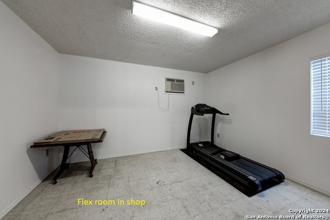1283 State Highway 46, New Braunfels, TX 78130
Property Photos
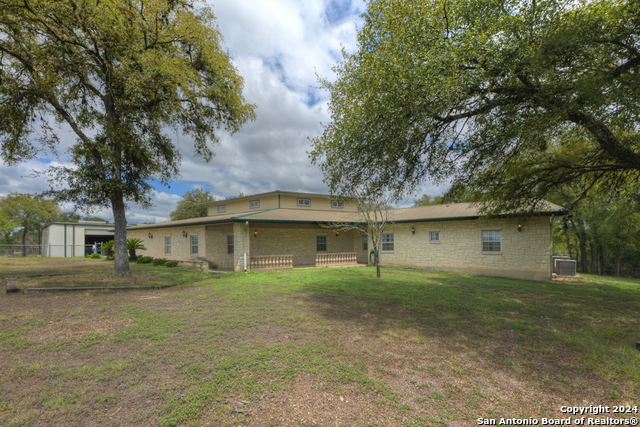
Would you like to sell your home before you purchase this one?
Priced at Only: $1,100,000
For more Information Call:
Address: 1283 State Highway 46, New Braunfels, TX 78130
Property Location and Similar Properties
- MLS#: 1807533 ( Single Residential )
- Street Address: 1283 State Highway 46
- Viewed: 48
- Price: $1,100,000
- Price sqft: $288
- Waterfront: No
- Year Built: 2001
- Bldg sqft: 3826
- Bedrooms: 3
- Total Baths: 3
- Full Baths: 2
- 1/2 Baths: 1
- Garage / Parking Spaces: 3
- Days On Market: 106
- Additional Information
- County: COMAL
- City: New Braunfels
- Zipcode: 78130
- Subdivision: Esnaurizar A M
- District: Comal
- Elementary School: Farias
- Middle School: Canyon
- High School: Canyon
- Provided by: BHHS Don Johnson REALTORS
- Contact: Toya Ohlrich
- (830) 708-4425

- DMCA Notice
-
DescriptionBeing inside New Braunfels city limits and bordering other commercial property on Hwy 46, It seems reasonable that a commercial designation could be obtained for the subject property. This property has 3 significant structures with a gross square footage of 6,921 sq ft. The main house is 3800 square feet of air conditioned space (3 bedroom, 2.5 bath) and 1,121 sq ft of an oversized attached 3 car garage. The house is 2 stories, but the second floor is a one room climate controlled storage space. There is access from both the inside and the outside of the house to the second floor. The main floor has an enormous open space with living, dining, kitchen and more. All this space is very conducive to commercial use. The shop building is 2,000 sq ft on slab with metal roof and walls and is insulated. The shop also has an office area with bathroom, plus car lift and overhead doors. The 3rd building is a nice cabin of 576 square feet. It's fully finished out with a one bed and bath apartment arrangement. Much of the property is fenced and cross fenced with a metal electric gate entrance. This is a very clean property with a lot to offer for multiple uses. Be creative!!
Features
Building and Construction
- Apprx Age: 23
- Builder Name: Unknown
- Construction: Pre-Owned
- Exterior Features: 4 Sides Masonry, Stone/Rock
- Floor: Carpeting, Ceramic Tile
- Foundation: Slab
- Kitchen Length: 21
- Other Structures: Guest House, Second Residence, Workshop
- Roof: Metal
- Source Sqft: Appsl Dist
Land Information
- Lot Description: 2 - 5 Acres, Mature Trees (ext feat), Creek - Seasonal
- Lot Improvements: State Highway
School Information
- Elementary School: Farias-Spitzer
- High School: Canyon
- Middle School: Canyon
- School District: Comal
Garage and Parking
- Garage Parking: Three Car Garage, Attached, Side Entry, Oversized
Eco-Communities
- Water/Sewer: Water System, Sewer System
Utilities
- Air Conditioning: Two Central
- Fireplace: Not Applicable
- Heating Fuel: Electric
- Heating: Central
- Utility Supplier Elec: NBU
- Utility Supplier Grbge: City
- Utility Supplier Sewer: NBU
- Utility Supplier Water: NBU
- Window Coverings: Some Remain
Amenities
- Neighborhood Amenities: None
Finance and Tax Information
- Days On Market: 91
- Home Owners Association Mandatory: None
- Total Tax: 15863
Rental Information
- Currently Being Leased: No
Other Features
- Accessibility: Grab Bars in Bathroom(s), Level Drive, Full Bath/Bed on 1st Flr
- Contract: Exclusive Right To Sell
- Instdir: From I-35 take State Hwy 46 towards Seguin. Approximately 1.5 miles property will be on your left.
- Interior Features: One Living Area, Island Kitchen, Breakfast Bar, Study/Library, Utility Room Inside, Open Floor Plan, High Speed Internet, All Bedrooms Downstairs, Laundry Room, Walk in Closets
- Legal Description: ABS: 20 SUR: A M ESNAURIZAR 2.563 AC.
- Ph To Show: 210-222-2227
- Possession: Closing/Funding
- Style: Two Story
- Views: 48
Owner Information
- Owner Lrealreb: No
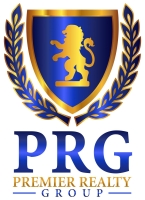
- Lilia Ortega, ABR,GRI,REALTOR ®,RENE,SRS
- Premier Realty Group
- Mobile: 210.781.8911
- Office: 210.641.1400
- homesbylilia@outlook.com


