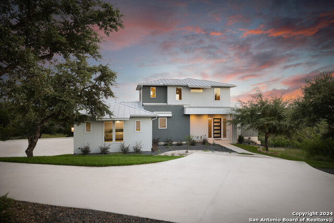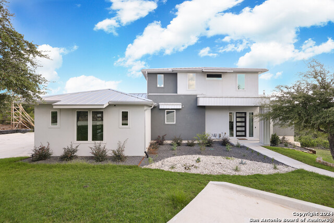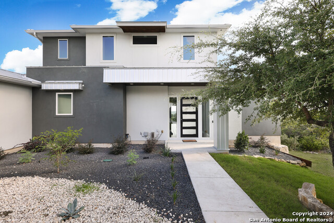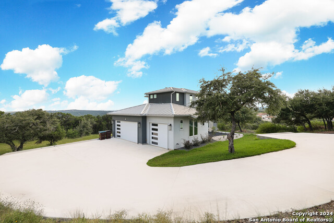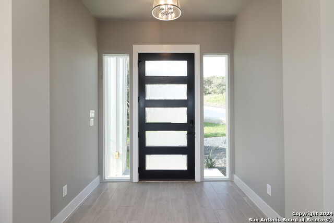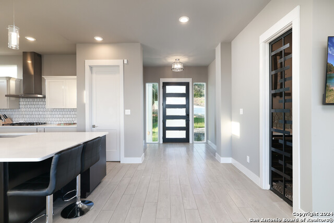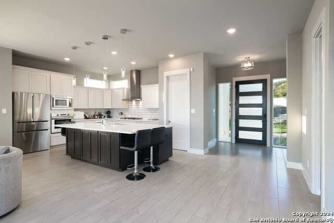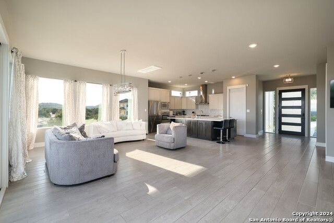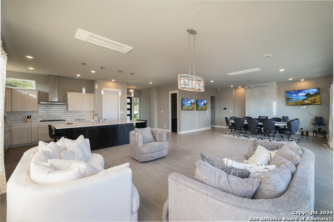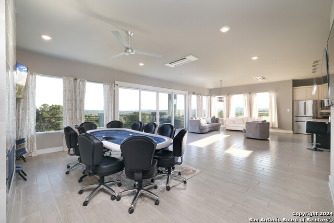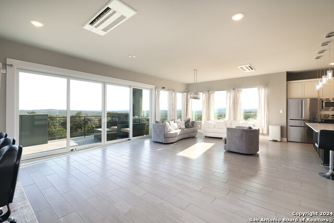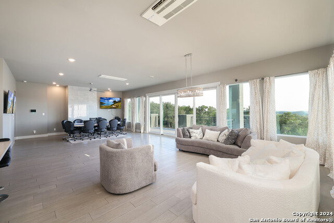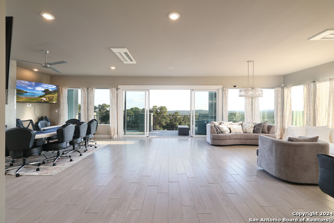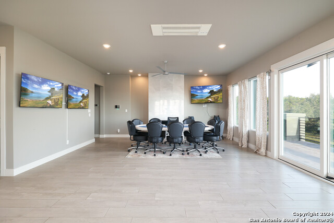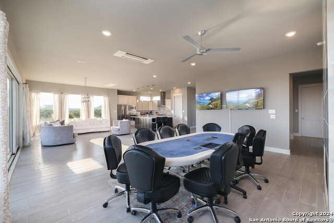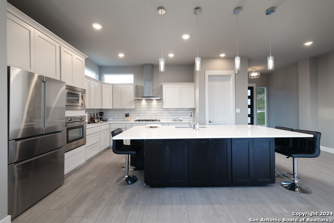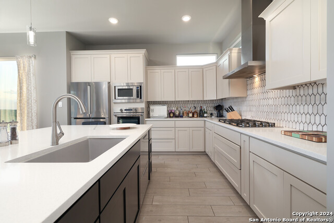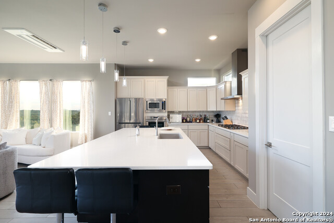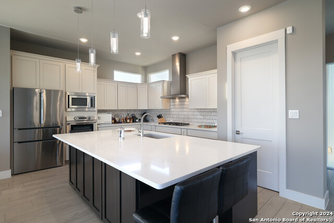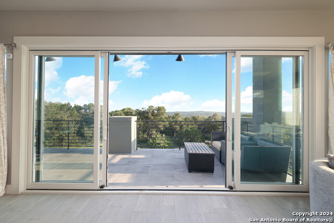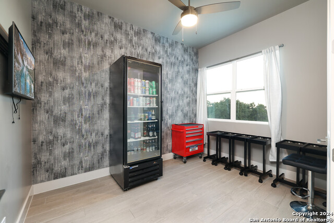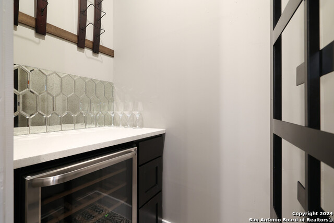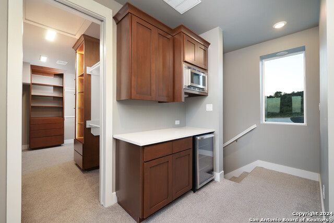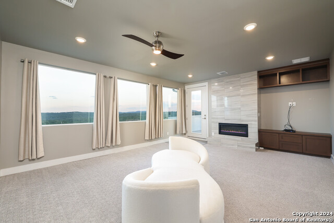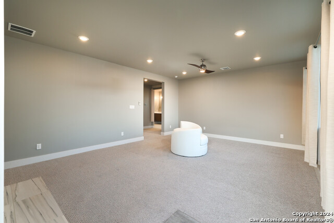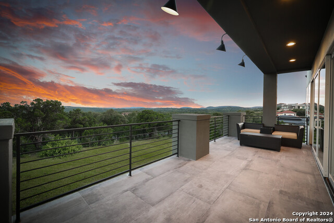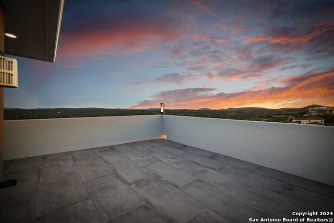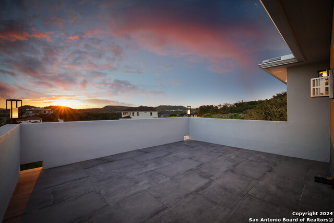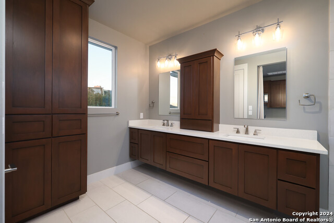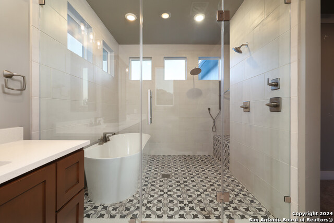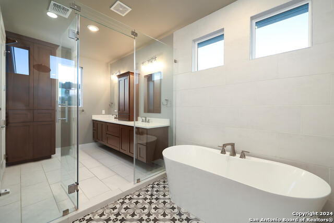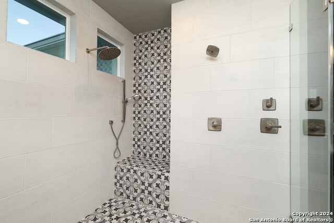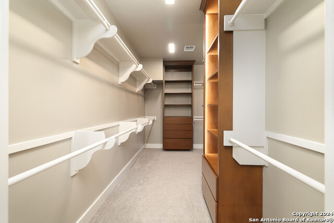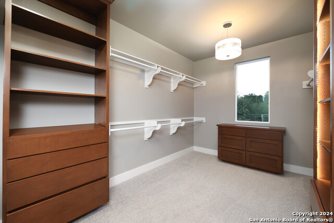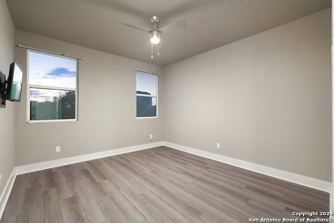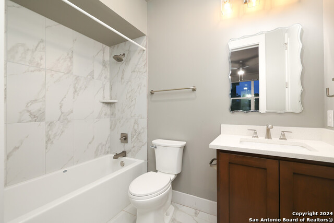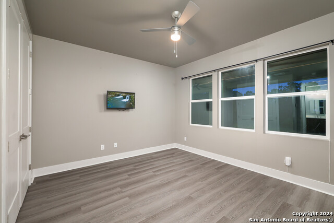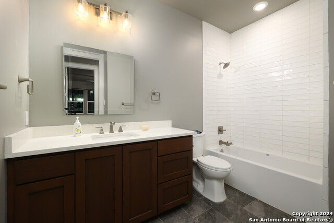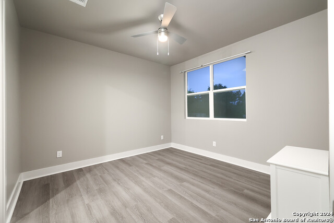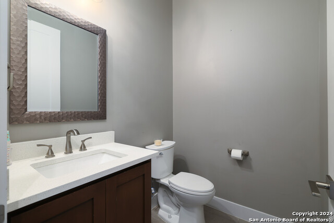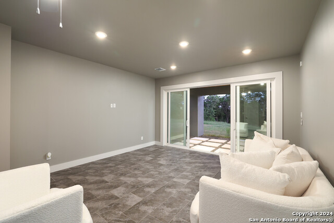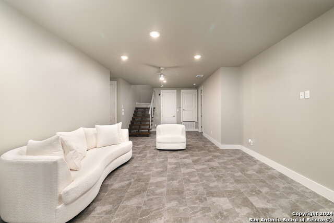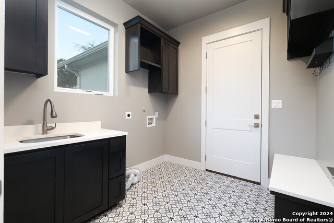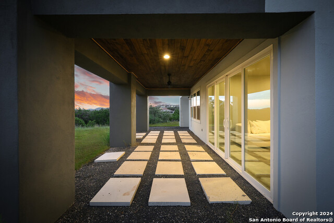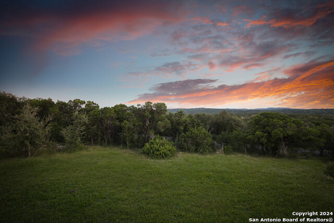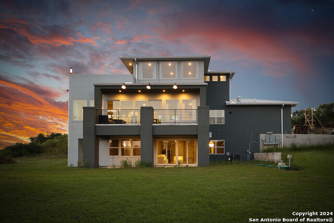22817 Linwood Rdg, San Antonio, TX 78255
Property Photos
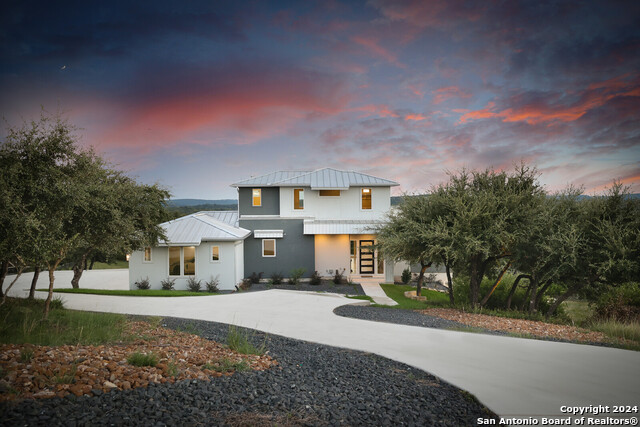
Would you like to sell your home before you purchase this one?
Priced at Only: $1,375,000
For more Information Call:
Address: 22817 Linwood Rdg, San Antonio, TX 78255
Property Location and Similar Properties
- MLS#: 1807565 ( Single Residential )
- Street Address: 22817 Linwood Rdg
- Viewed: 33
- Price: $1,375,000
- Price sqft: $373
- Waterfront: No
- Year Built: 2019
- Bldg sqft: 3683
- Bedrooms: 4
- Total Baths: 4
- Full Baths: 3
- 1/2 Baths: 1
- Garage / Parking Spaces: 3
- Days On Market: 106
- Additional Information
- County: BEXAR
- City: San Antonio
- Zipcode: 78255
- Subdivision: Canyons At Scenic Loop
- District: Northside
- Elementary School: Sara B McAndrew
- Middle School: Rawlinson
- High School: Clark
- Provided by: JPAR San Antonio
- Contact: Sasha Jam
- (210) 556-9005

- DMCA Notice
-
DescriptionWelcome to your dream home! This stunning 3 story contemporary masterpiece boasts 4 spacious bedrooms, a dedicated study, and an open floor plan designed for modern living. Flooded with natural light, the home offers breathtaking views. Perfect for entertaining, the sleek design seamlessly connects the living, dining, and kitchen areas, creating a luxurious yet inviting space. With its blend of style, comfort, and functionality, this home is the ultimate retreat for both relaxation and social gatherings. Come experience a new level of contemporary living!
Features
Building and Construction
- Builder Name: Unknown
- Construction: Pre-Owned
- Exterior Features: Stucco, Cement Fiber
- Floor: Carpeting, Ceramic Tile, Wood
- Foundation: Slab
- Kitchen Length: 13
- Roof: Metal
- Source Sqft: Appsl Dist
School Information
- Elementary School: Sara B McAndrew
- High School: Clark
- Middle School: Rawlinson
- School District: Northside
Garage and Parking
- Garage Parking: Three Car Garage, Attached, Rear Entry
Eco-Communities
- Water/Sewer: Water System, Septic
Utilities
- Air Conditioning: Two Central
- Fireplace: Two, Living Room, Primary Bedroom
- Heating Fuel: Natural Gas
- Heating: Central
- Num Of Stories: 3+
- Window Coverings: Some Remain
Amenities
- Neighborhood Amenities: Controlled Access
Finance and Tax Information
- Days On Market: 90
- Home Owners Association Fee: 695
- Home Owners Association Frequency: Annually
- Home Owners Association Mandatory: Mandatory
- Home Owners Association Name: CANYONS AT SCENIC LOOP HOA
- Total Tax: 21547.14
Rental Information
- Currently Being Leased: Yes
Other Features
- Contract: Exclusive Right To Sell
- Instdir: Left on Edens Canyon, Right on Linwod ridge
- Interior Features: One Living Area, Liv/Din Combo, Eat-In Kitchen, Island Kitchen, Breakfast Bar, Walk-In Pantry, Study/Library, Utility Room Inside, 1st Floor Lvl/No Steps, High Ceilings, Open Floor Plan, Cable TV Available, High Speed Internet, Laundry Room, Walk in Closets
- Legal Desc Lot: 89
- Legal Description: CB 4695A (THE CANYONS AT SCENIC LOOP UT-6D), BLOCK 9 LOT 89
- Occupancy: Tenant
- Ph To Show: 2102222227
- Possession: Closing/Funding
- Style: 3 or More, Contemporary
- Views: 33
Owner Information
- Owner Lrealreb: No

- Lilia Ortega, ABR,GRI,REALTOR ®,RENE,SRS
- Premier Realty Group
- Mobile: 210.781.8911
- Office: 210.641.1400
- homesbylilia@outlook.com


