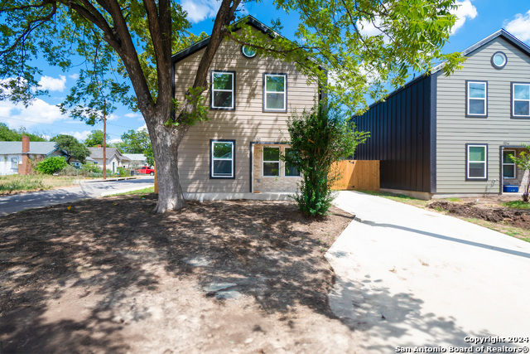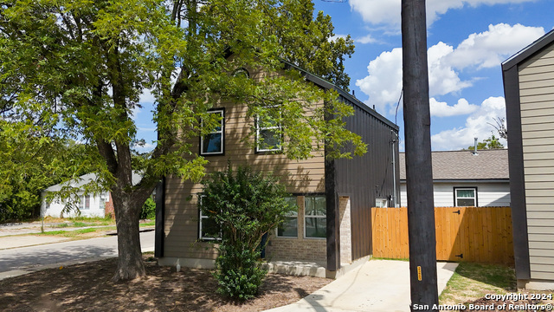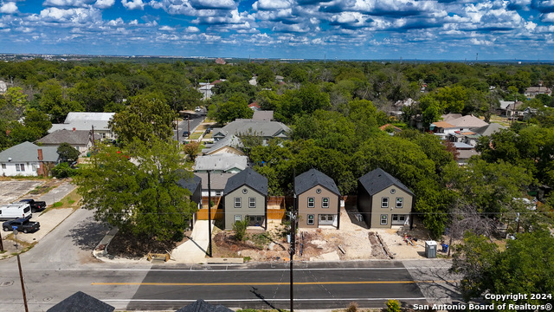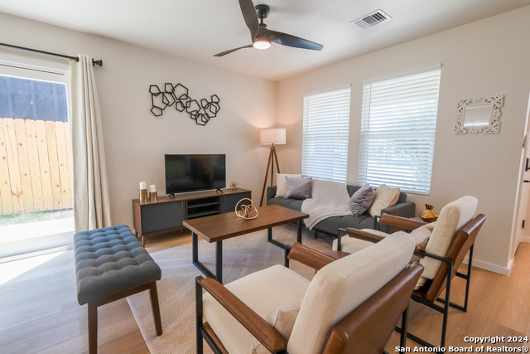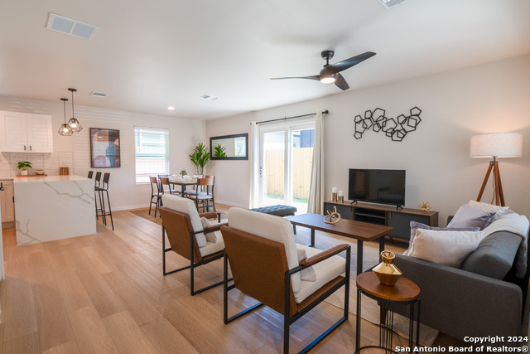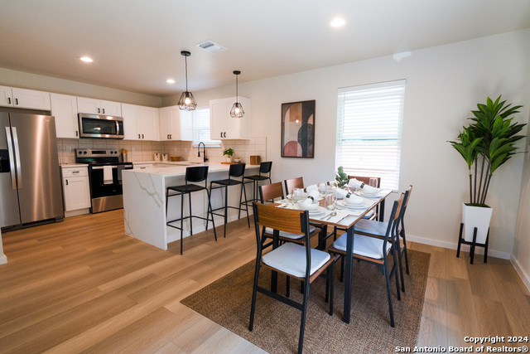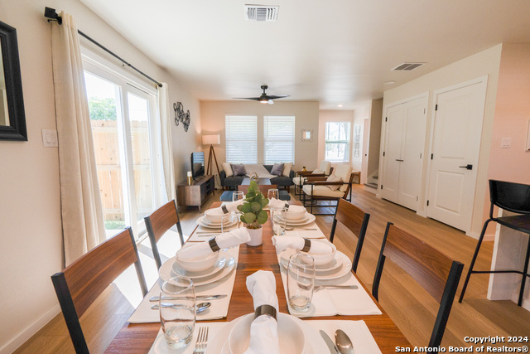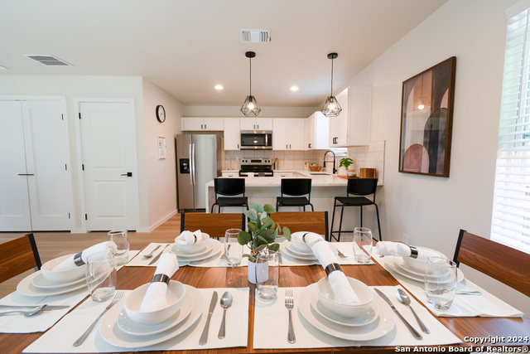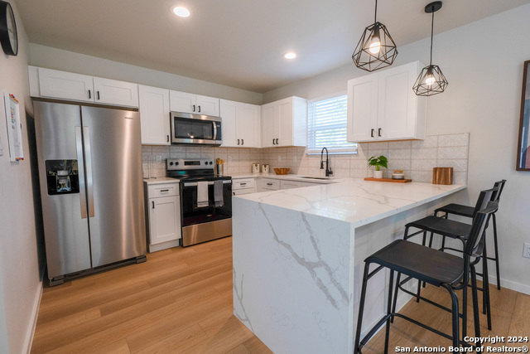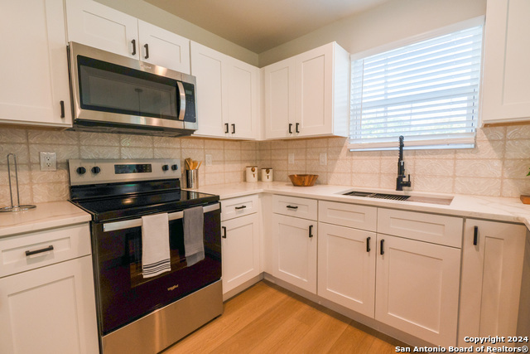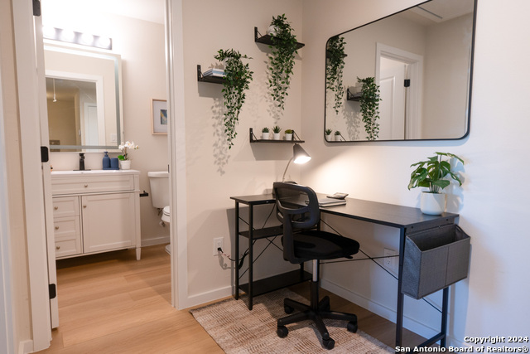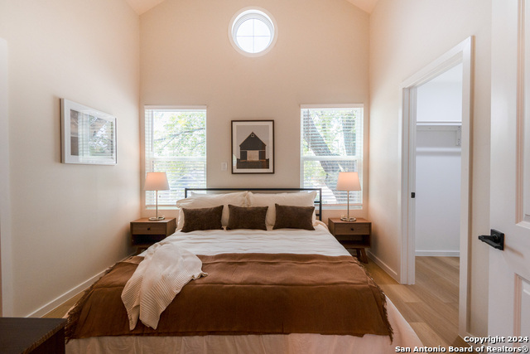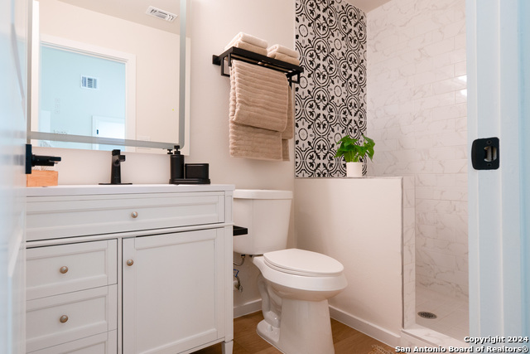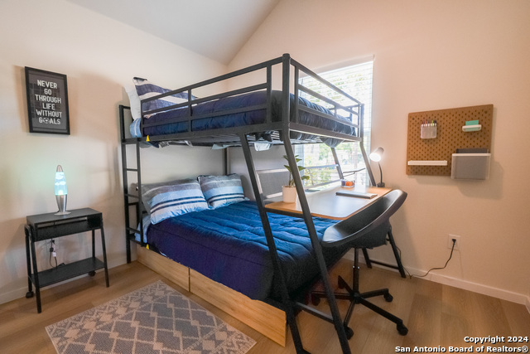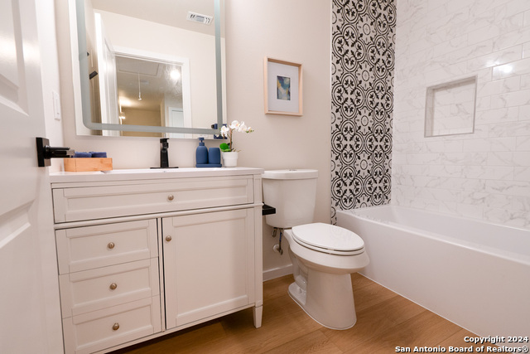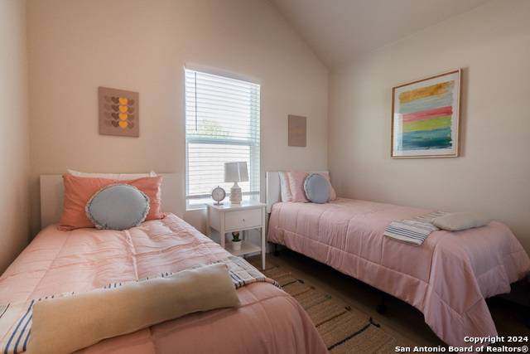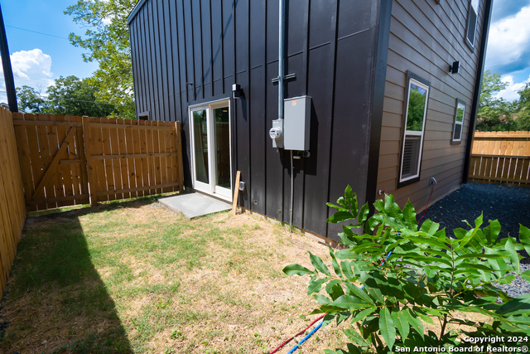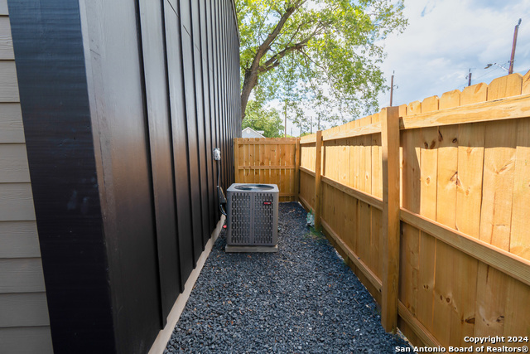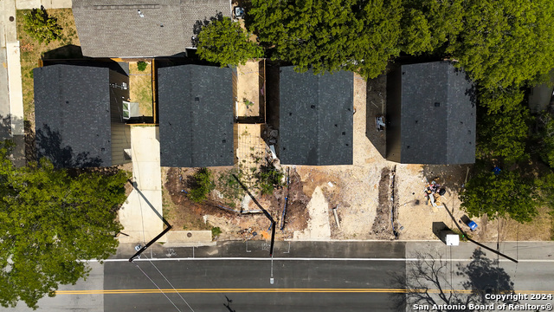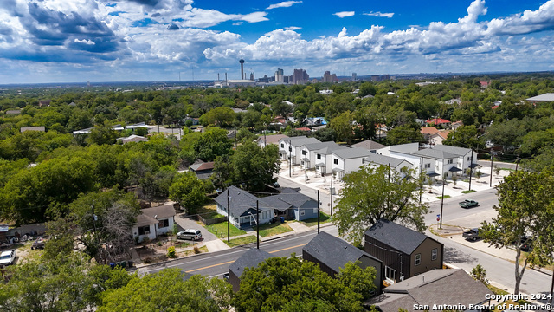1102 S Gevers St, San Antonio, TX 78210
Property Photos
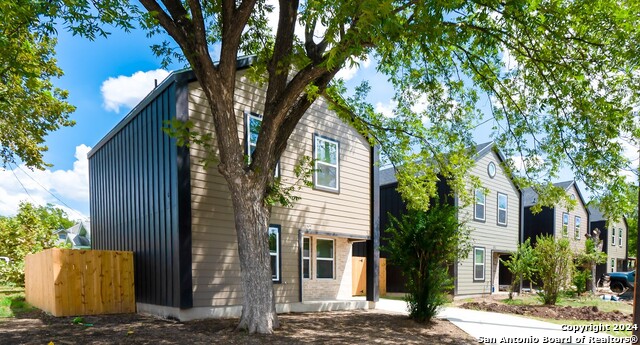
Would you like to sell your home before you purchase this one?
Priced at Only: $380,500
For more Information Call:
Address: 1102 S Gevers St, San Antonio, TX 78210
Property Location and Similar Properties
- MLS#: 1808329 ( Single Residential )
- Street Address: 1102 S Gevers St
- Viewed: 22
- Price: $380,500
- Price sqft: $298
- Waterfront: No
- Year Built: 2024
- Bldg sqft: 1276
- Bedrooms: 3
- Total Baths: 3
- Full Baths: 2
- 1/2 Baths: 1
- Garage / Parking Spaces: 1
- Days On Market: 104
- Additional Information
- County: BEXAR
- City: San Antonio
- Zipcode: 78210
- Subdivision: Denver Heights
- District: San Antonio I.S.D.
- Elementary School: Smith
- Middle School: Poe
- High School: Highlands
- Provided by: eXp Realty
- Contact: Jose Gonzalez
- (210) 560-9410

- DMCA Notice
-
DescriptionStep into a world of pure enchantment as you enter this captivating two story home, nestled in the vibrant and booming community of Denver Heights. Featuring an impressive 1,276 sq ft, this 3 bed, 2 & 1/2 bath home is a testament to tasteful design and unrivaled elegance. Downtown is less than 5 minutes away and the ever popular Pearl Brewery is only a 10 minute drive too! The builder has built a total of 4 homes next to each other & can be purchased individually or as a package deal for someone who wants a family or friend next door, or an investor seeking investment properties, perfect for our BOOMING San Antonio downtown area!
Features
Building and Construction
- Builder Name: ABETEX CAPITAL, LLC
- Construction: New
- Exterior Features: Siding
- Floor: Carpeting, Vinyl, Unstained Concrete
- Foundation: Slab
- Kitchen Length: 10
- Roof: Composition
- Source Sqft: Bldr Plans
School Information
- Elementary School: Smith
- High School: Highlands
- Middle School: Poe
- School District: San Antonio I.S.D.
Garage and Parking
- Garage Parking: None/Not Applicable
Eco-Communities
- Water/Sewer: City
Utilities
- Air Conditioning: One Central
- Fireplace: Not Applicable
- Heating Fuel: Electric
- Heating: Central
- Window Coverings: None Remain
Amenities
- Neighborhood Amenities: None
Finance and Tax Information
- Days On Market: 92
- Home Owners Association Mandatory: None
- Total Tax: 1578.58
Rental Information
- Currently Being Leased: No
Other Features
- Contract: Exclusive Right To Sell
- Instdir: Take US Hwy 281-S, take Exit 140B I-37S toward Cesar E Chavez Blvd/Alamodome, Take E Cesar E. Chavez Blvd, Iowa St and Virginia Blvd to Vine St (USE MOBILE NAVIGATION TO DETERMINE BEST ROUTE TO LOCATION)
- Interior Features: One Living Area, Liv/Din Combo, Eat-In Kitchen, Breakfast Bar, Study/Library, All Bedrooms Upstairs, Open Floor Plan, Cable TV Available, High Speed Internet, Laundry Main Level, Telephone, Walk in Closets
- Legal Desc Lot: 53
- Legal Description: Block 3, NCB 1601, Lot 53
- Occupancy: Vacant
- Ph To Show: 2102222227
- Possession: Closing/Funding
- Style: Two Story
- Views: 22
Owner Information
- Owner Lrealreb: No

- Lilia Ortega, ABR,GRI,REALTOR ®,RENE,SRS
- Premier Realty Group
- Mobile: 210.781.8911
- Office: 210.641.1400
- homesbylilia@outlook.com


