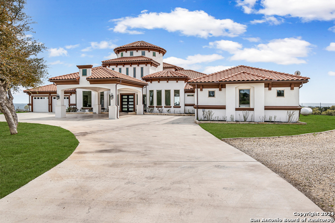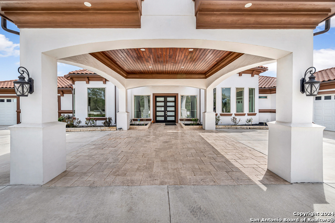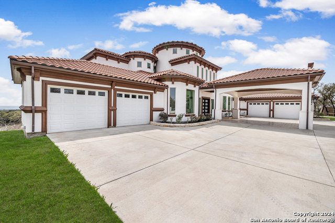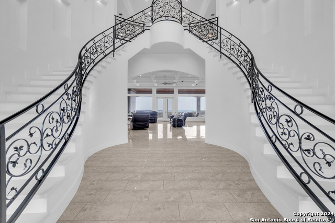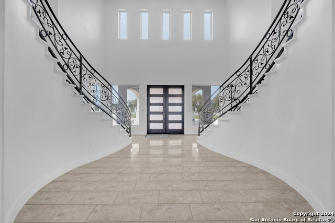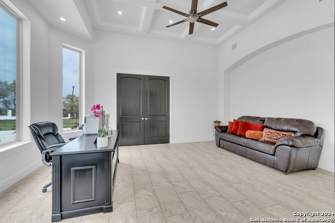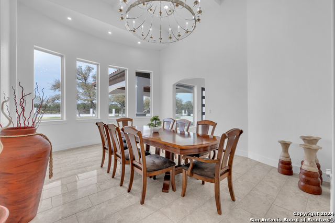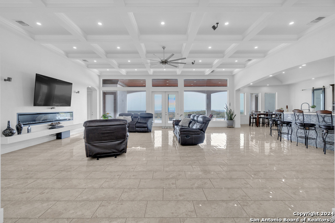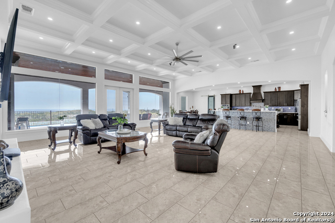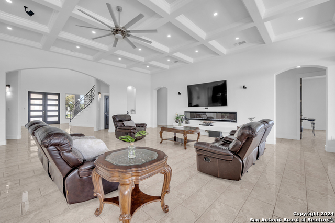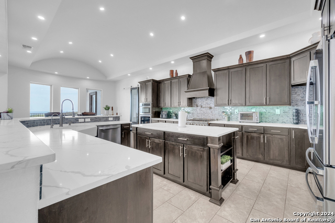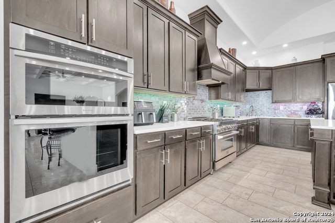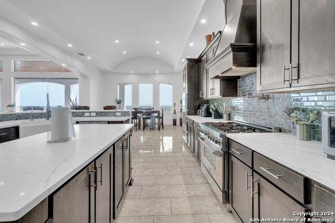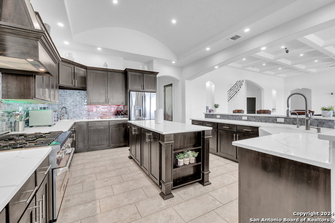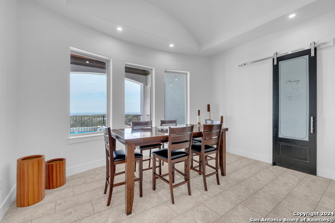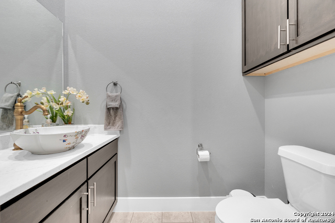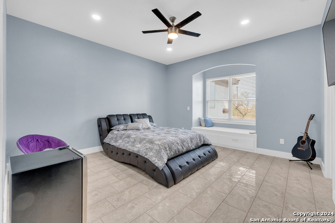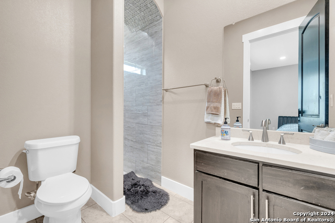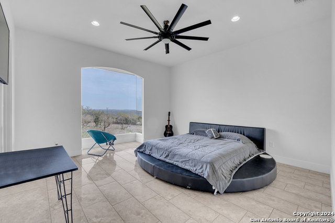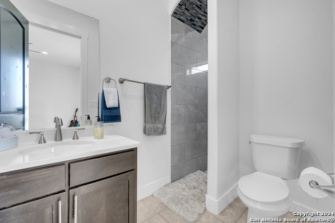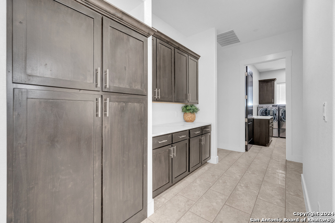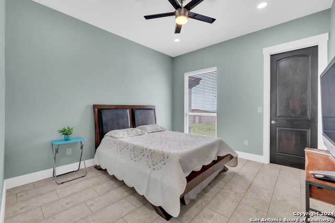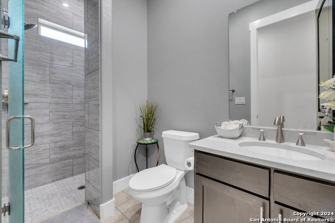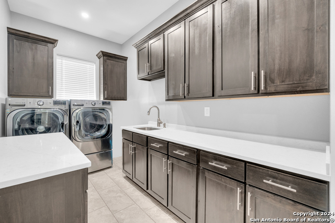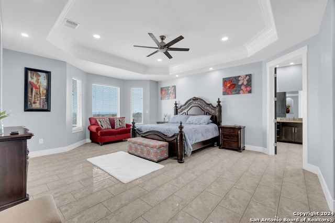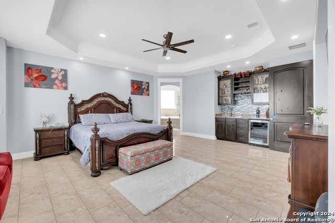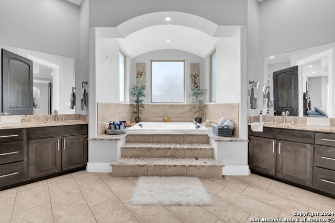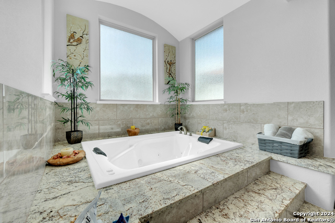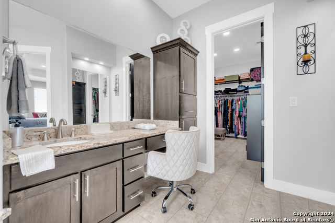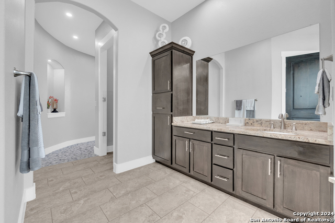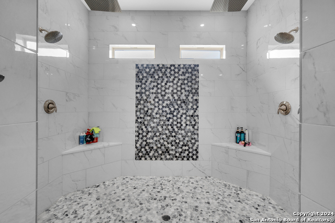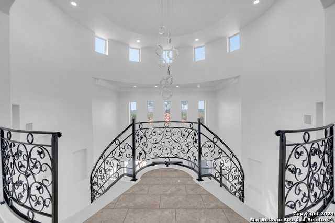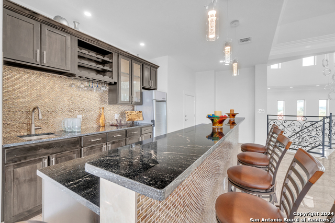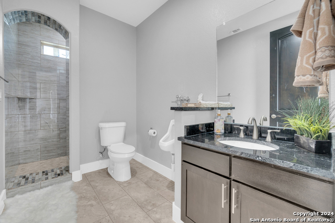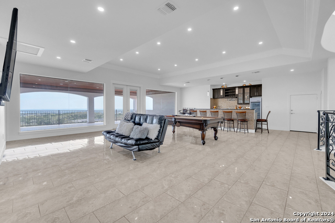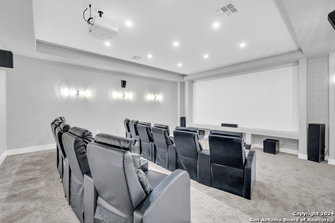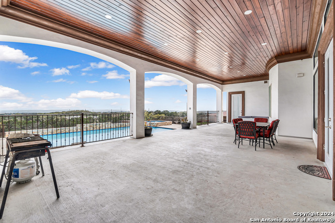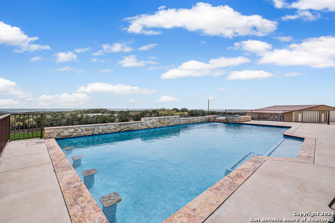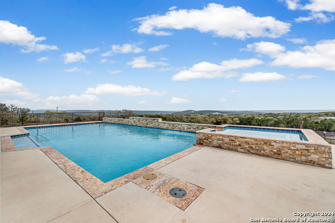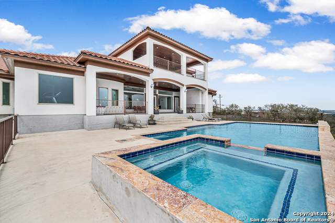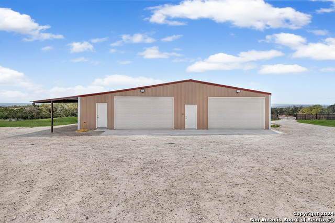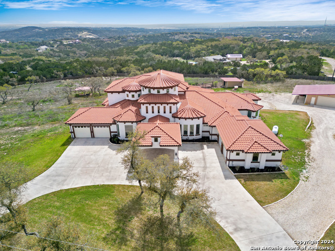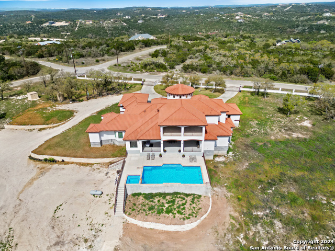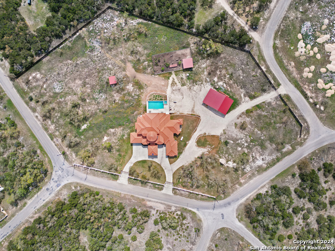205 County Road 2727, Mico, TX 78056
Property Photos
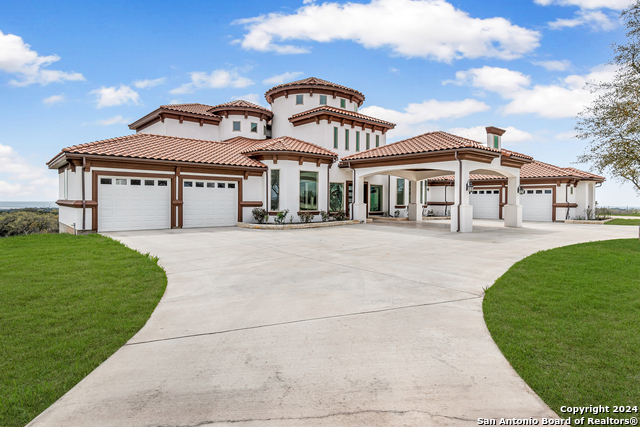
Would you like to sell your home before you purchase this one?
Priced at Only: $2,840,000
For more Information Call:
Address: 205 County Road 2727, Mico, TX 78056
Property Location and Similar Properties
- MLS#: 1809684 ( Single Residential )
- Street Address: 205 County Road 2727
- Viewed: 93
- Price: $2,840,000
- Price sqft: $400
- Waterfront: No
- Year Built: 2019
- Bldg sqft: 7094
- Bedrooms: 4
- Total Baths: 7
- Full Baths: 5
- 1/2 Baths: 2
- Garage / Parking Spaces: 4
- Days On Market: 97
- Additional Information
- County: MEDINA
- City: Mico
- Zipcode: 78056
- Subdivision: Bear Springs Ranch
- District: Medina Valley I.S.D.
- Elementary School: Call District
- Middle School: Call District
- High School: Call District
- Provided by: Keller Williams Heritage
- Contact: Jaime Marin
- (210) 219-0509

- DMCA Notice
-
DescriptionExperience luxury living in the heart of Mico, TX with this stunning exclusive home nestled on 5 acres of picturesque countryside. Enjoy breathtaking hill views from every angle of this meticulously designed estate. This exquisite residence boasts 4 bedrooms, 5.5 baths, a spacious study, an inviting game room, and a cozy media room. Step onto the balcony to soak in the tranquility of the surroundings, or admire the elegant split staircase that adds a touch of grandeur to the foyer. Stay active and fit in the dedicated exercise room, or unwind and entertain in style with the in ground heated pool and hot tub. Privacy is paramount with a private gate securing the property, while the 4 car garage provides ample space for your vehicles and storage needs. Don't miss this rare opportunity to own a piece of paradise in Mico, TX. Schedule your private tour today and experience the epitome of luxurious country living.
Features
Building and Construction
- Builder Name: L&D CUSTOM HOMES LLC
- Construction: Pre-Owned
- Exterior Features: Stucco
- Floor: Carpeting, Ceramic Tile
- Foundation: Slab
- Kitchen Length: 17
- Other Structures: RV/Boat Storage
- Roof: Tile
- Source Sqft: Appsl Dist
Land Information
- Lot Description: County VIew, 5 - 14 Acres, Partially Wooded, Mature Trees (ext feat), Secluded, Sloping
- Lot Improvements: Street Paved, County Road, Other
School Information
- Elementary School: Call District
- High School: Call District
- Middle School: Call District
- School District: Medina Valley I.S.D.
Garage and Parking
- Garage Parking: Four or More Car Garage, Attached
Eco-Communities
- Energy Efficiency: Programmable Thermostat, Double Pane Windows, Energy Star Appliances, Low E Windows, Ceiling Fans
- Water/Sewer: Private Well, Septic
Utilities
- Air Conditioning: Three+ Central
- Fireplace: One, Living Room, Mock Fireplace, Glass/Enclosed Screen
- Heating Fuel: Electric
- Heating: Central
- Recent Rehab: No
- Utility Supplier Elec: BANDERA ELEC
- Utility Supplier Gas: PROPANE TANK
- Utility Supplier Grbge: PRIVATE
- Utility Supplier Sewer: SEPTIC TANK
- Utility Supplier Water: PRIVATE WELL
- Window Coverings: Some Remain
Amenities
- Neighborhood Amenities: None
Finance and Tax Information
- Days On Market: 257
- Home Faces: North
- Home Owners Association Mandatory: None
- Total Tax: 2023
Rental Information
- Currently Being Leased: No
Other Features
- Contract: Exclusive Right To Sell
- Instdir: CULEBRA RD. OUTSIDE OF LOOP 1604. TAKE FM 1283 TO CR 2720 TO CR 2727 - HOME ON THE LEFT-HAND SIDE.
- Interior Features: Two Living Area, Separate Dining Room, Eat-In Kitchen, Two Eating Areas, Island Kitchen, Breakfast Bar, Walk-In Pantry, Study/Library, Game Room, Media Room, Utility Room Inside, High Ceilings, Open Floor Plan, All Bedrooms Downstairs, Laundry Main Level, Laundry Room, Walk in Closets, Attic - Access only, Attic - Partially Finished
- Legal Desc Lot: 93
- Legal Description: BEAR SPRING RANCH UNIT 3 LOT 93
- Miscellaneous: No City Tax, Virtual Tour
- Occupancy: Owner
- Ph To Show: 2102222227
- Possession: Closing/Funding
- Style: Two Story
- Views: 93
Owner Information
- Owner Lrealreb: No

- Lilia Ortega, ABR,GRI,REALTOR ®,RENE,SRS
- Premier Realty Group
- Mobile: 210.781.8911
- Office: 210.641.1400
- homesbylilia@outlook.com


