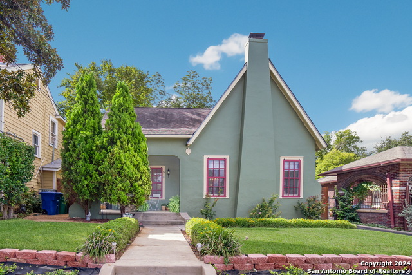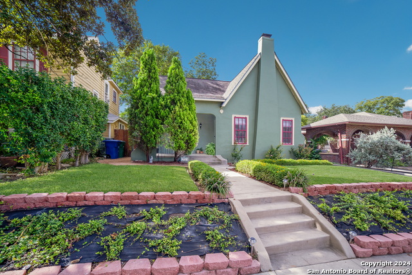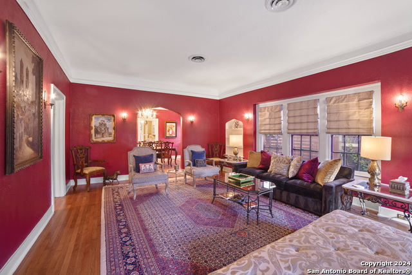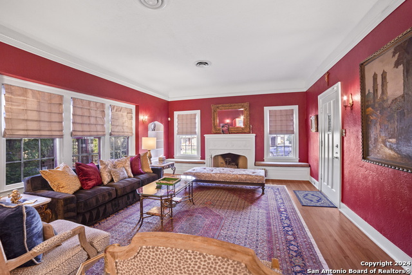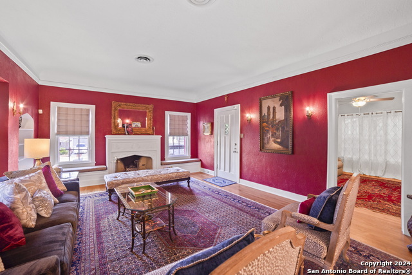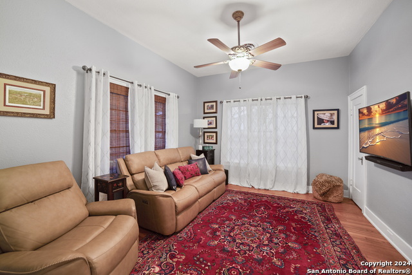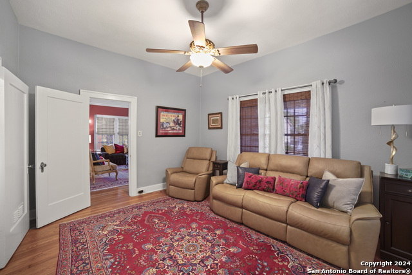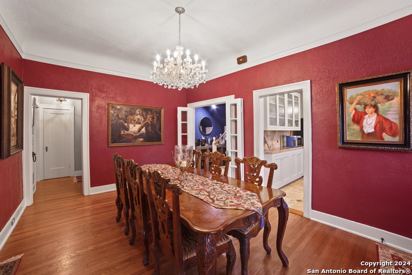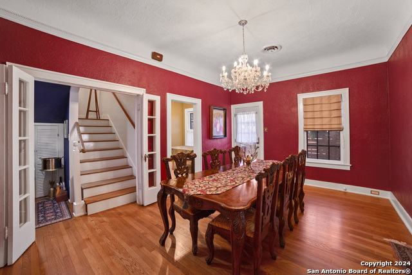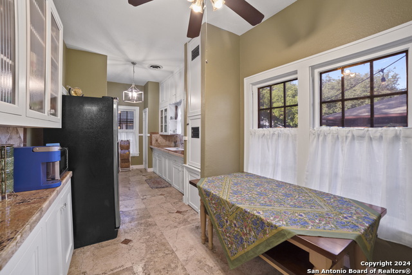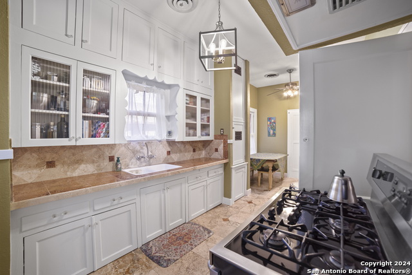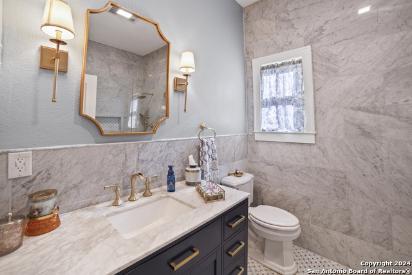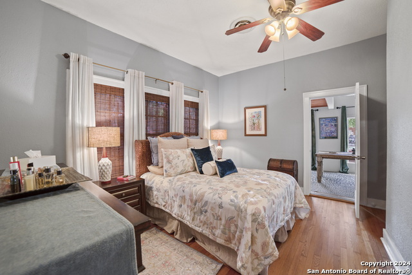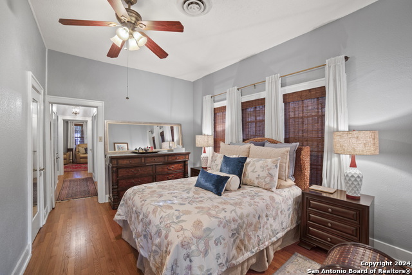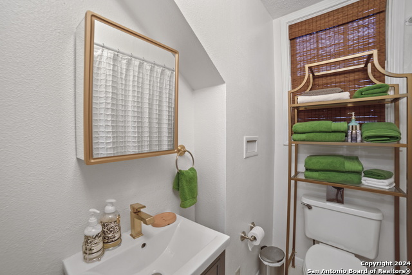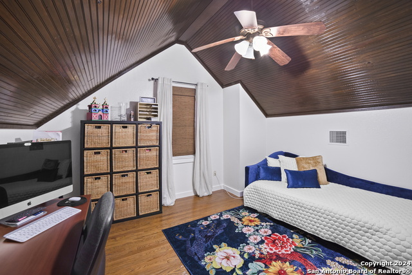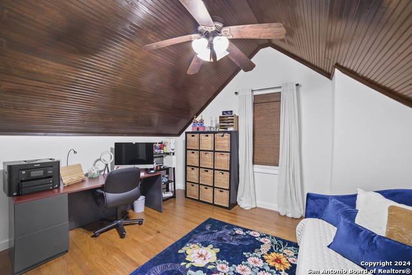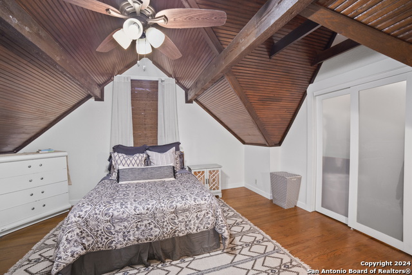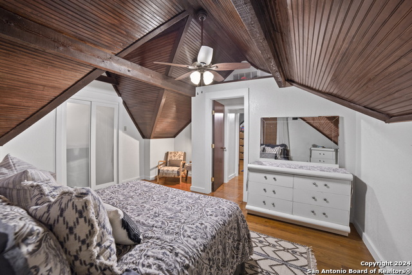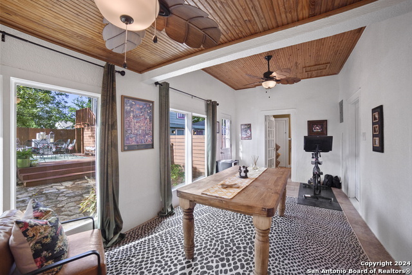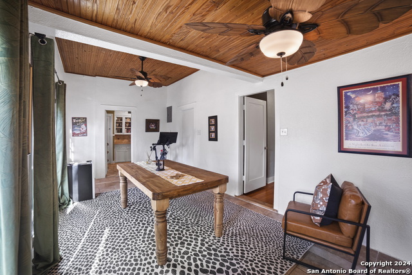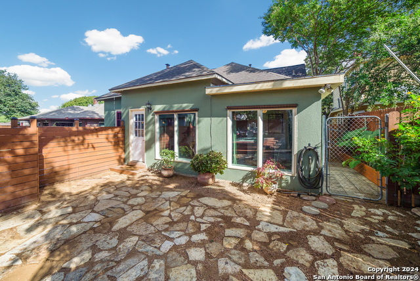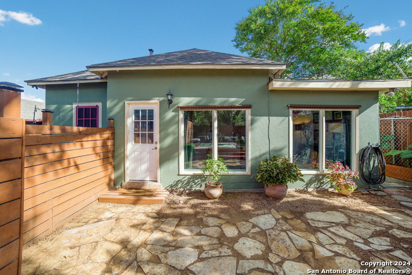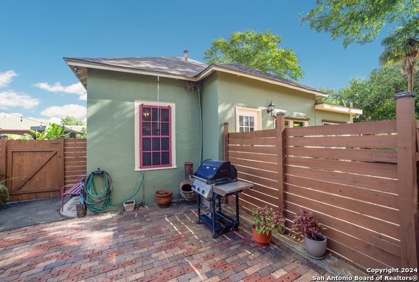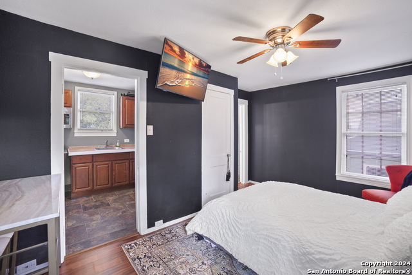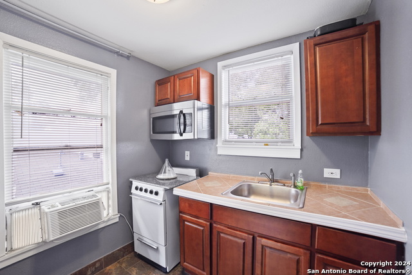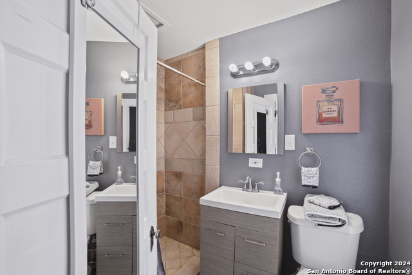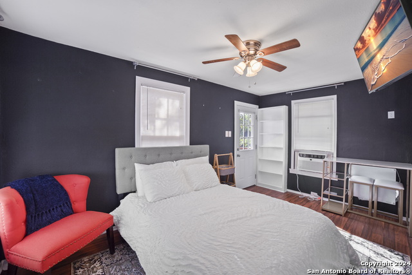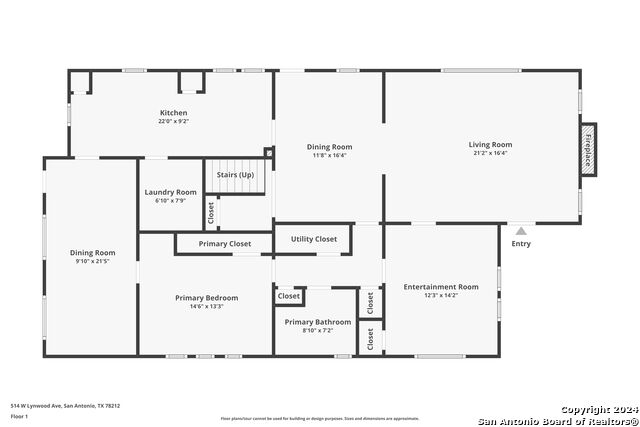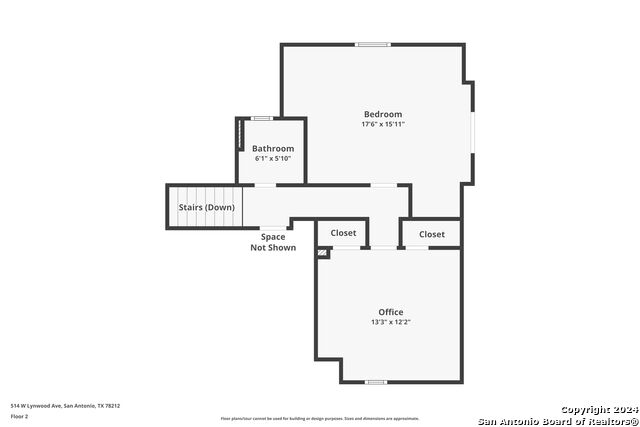514 W Lynwood Ave, San Antonio, TX 78212
Property Photos
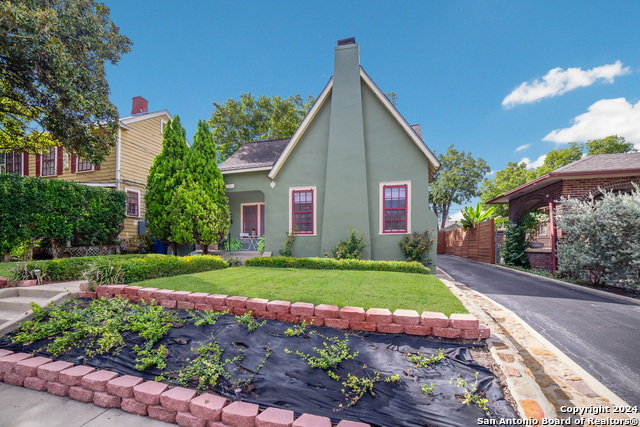
Would you like to sell your home before you purchase this one?
Priced at Only: $640,000
For more Information Call:
Address: 514 W Lynwood Ave, San Antonio, TX 78212
Property Location and Similar Properties
- MLS#: 1810490 ( Single Residential )
- Street Address: 514 W Lynwood Ave
- Viewed: 76
- Price: $640,000
- Price sqft: $215
- Waterfront: No
- Year Built: 1928
- Bldg sqft: 2970
- Bedrooms: 4
- Total Baths: 3
- Full Baths: 3
- Garage / Parking Spaces: 1
- Days On Market: 96
- Additional Information
- County: BEXAR
- City: San Antonio
- Zipcode: 78212
- Subdivision: Alta Vista
- District: San Antonio I.S.D.
- Elementary School: Cotton
- Middle School: Mark Twain
- High School: Edison
- Provided by: Levi Rodgers Real Estate Group
- Contact: Jacob Hernandez
- (210) 772-5066

- DMCA Notice
-
DescriptionSeller is offering $10,000 in concessions! This generous incentive can be applied towards closing costs or to buy down the buyer's interest rate, helping make your home purchase more affordable. Don't miss this great opportunity to secure your dream home with added financial flexibility! Welcome to this pristine and beautifully maintained 4 bedroom, 2 bath home, ideal for those who appreciate timeless elegance and modern comforts. The primary bathroom has been newly renovated, featuring luxurious Carrara Marble walls that exude sophistication. The living areas boast stunning cove ceilings, enhancing the charm and architectural detail throughout. Original hardwood floors have been meticulously refinished, maintaining the home's character while adding a fresh appeal. The kitchen has been updated with newly replaced cabinets, upgraded Travertine Marble flooring, and countertops, making it both functional and stylish. The property also includes a detached 1 bedroom apartment with its own full bath and kitchen, perfect for guests, extended family, or rental potential. Step outside into your personal oasis, designed for relaxation and entertainment. Whether you're hosting family gatherings or enjoying peaceful outdoor moments, the spacious yard offers a serene environment that's also perfect for pets. Located in a prime area with easy access to top notch dining like Outlaw Kitchen, Chris Madrids, Julia's and SoHill along with entertainment, this home contains unbeatable convenience!
Features
Building and Construction
- Apprx Age: 96
- Builder Name: Unknown
- Construction: Pre-Owned
- Exterior Features: Stucco
- Floor: Ceramic Tile, Marble, Wood
- Kitchen Length: 22
- Other Structures: Guest House, Storage
- Roof: Composition
- Source Sqft: Appsl Dist
Land Information
- Lot Description: Level
- Lot Improvements: Street Paved, Curbs, Sidewalks, Streetlights, City Street
School Information
- Elementary School: Cotton
- High School: Edison
- Middle School: Mark Twain
- School District: San Antonio I.S.D.
Garage and Parking
- Garage Parking: Detached, Converted Garage
Eco-Communities
- Energy Efficiency: Ceiling Fans
- Green Certifications: HERS 101+
- Water/Sewer: City
Utilities
- Air Conditioning: One Central
- Fireplace: One, Living Room, Wood Burning, Stone/Rock/Brick
- Heating Fuel: Natural Gas
- Heating: Central
- Utility Supplier Elec: CPS
- Utility Supplier Gas: CPS
- Utility Supplier Grbge: City
- Utility Supplier Water: SAWS
- Window Coverings: All Remain
Amenities
- Neighborhood Amenities: None
Finance and Tax Information
- Days On Market: 95
- Home Owners Association Mandatory: None
- Total Tax: 12585
Rental Information
- Currently Being Leased: No
Other Features
- Contract: Exclusive Right To Sell
- Instdir: W. Lynwood Ave. & San Pedro Ave.
- Interior Features: Two Living Area, Separate Dining Room, Utility Room Inside, Secondary Bedroom Down, Open Floor Plan, Cable TV Available, High Speed Internet, Laundry Main Level, Laundry Room, Telephone, Walk in Closets, Attic - Partially Floored, Attic - Radiant Barrier Decking
- Legal Desc Lot: 13&14
- Legal Description: NCB 6424 BLK 2 LOT 13 AND 14
- Miscellaneous: City Bus, Virtual Tour, Historic District, College Bus Route, As-Is
- Occupancy: Owner
- Ph To Show: 210-222-2227
- Possession: Closing/Funding
- Style: Two Story, Historic/Older
- Views: 76
Owner Information
- Owner Lrealreb: No
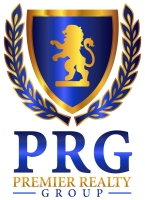
- Lilia Ortega, ABR,GRI,REALTOR ®,RENE,SRS
- Premier Realty Group
- Mobile: 210.781.8911
- Office: 210.641.1400
- homesbylilia@outlook.com


