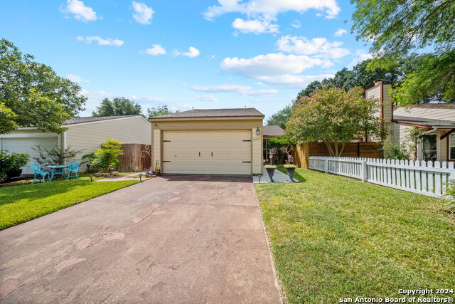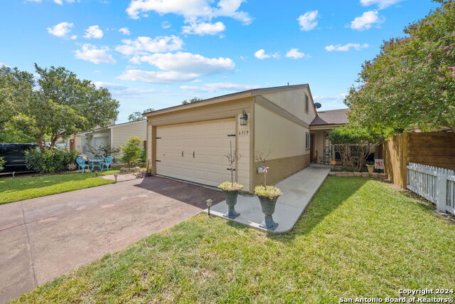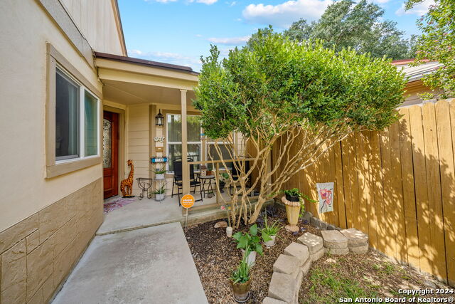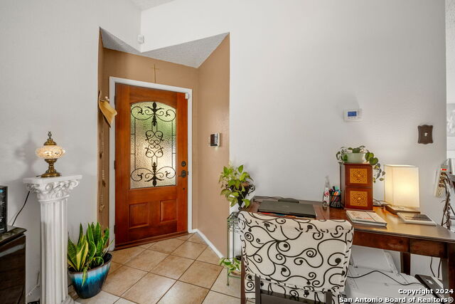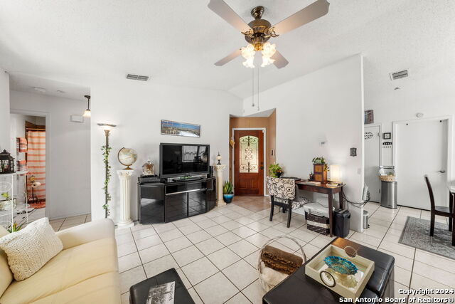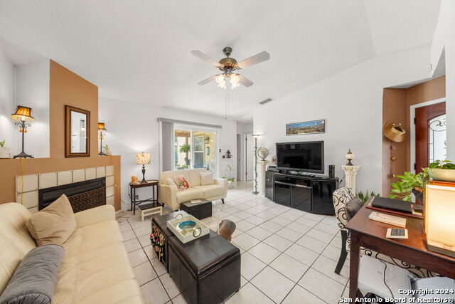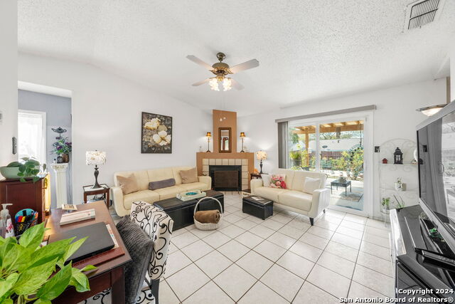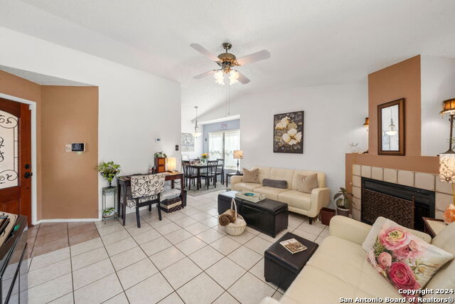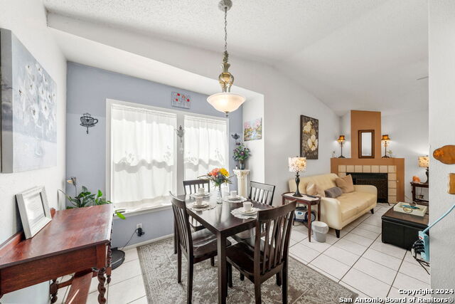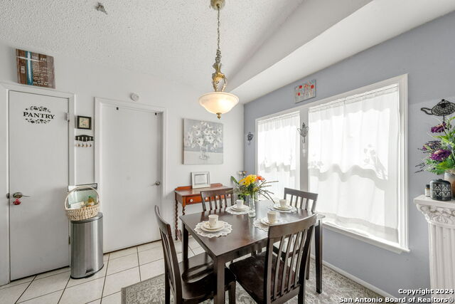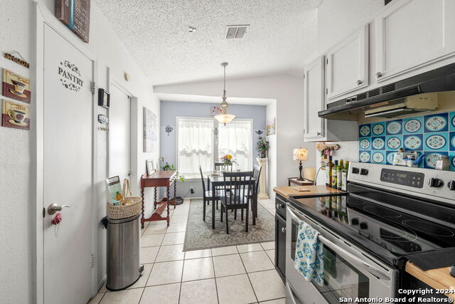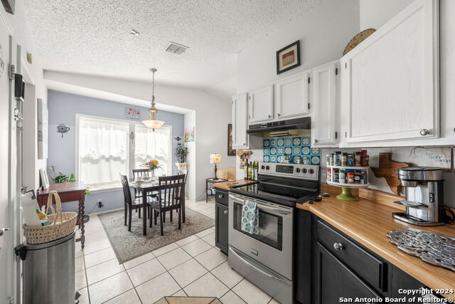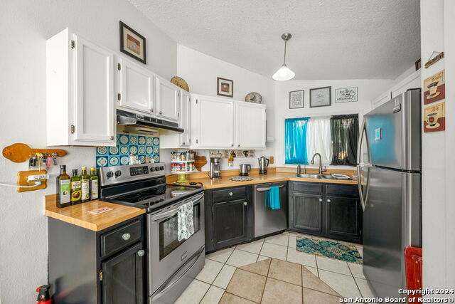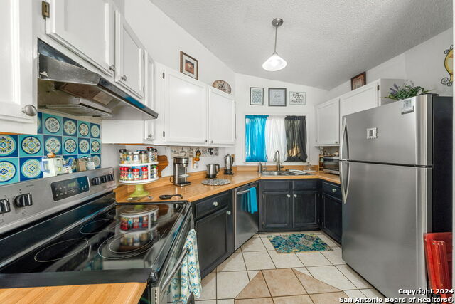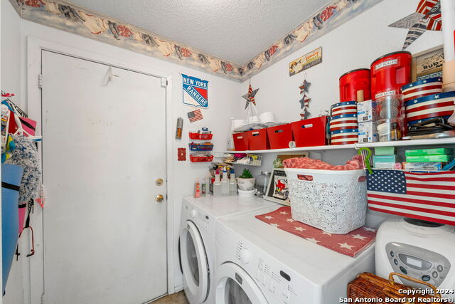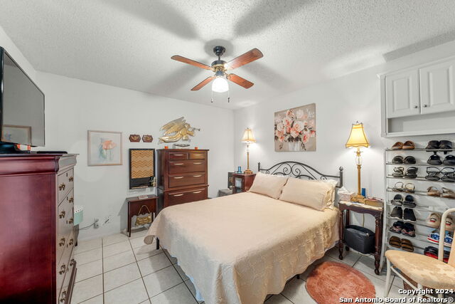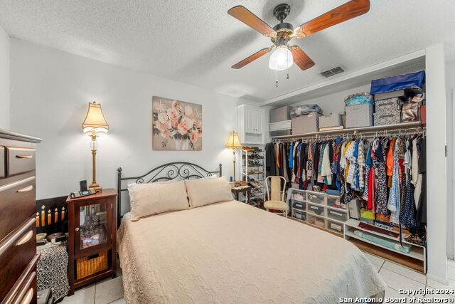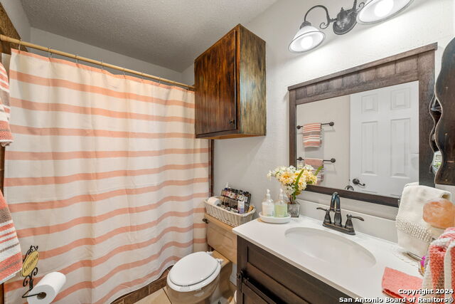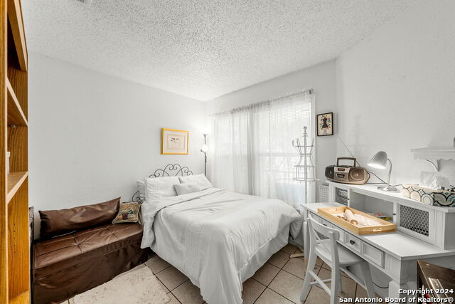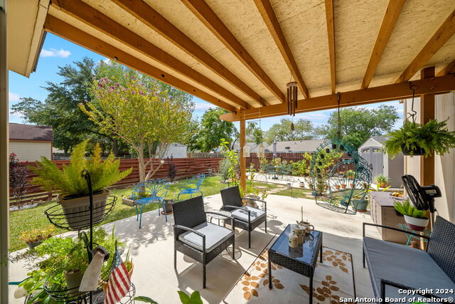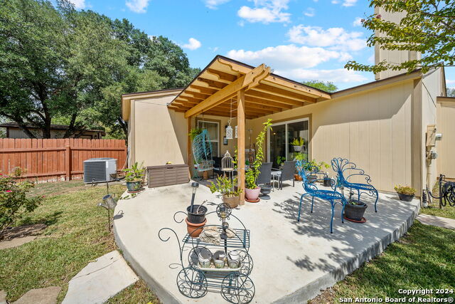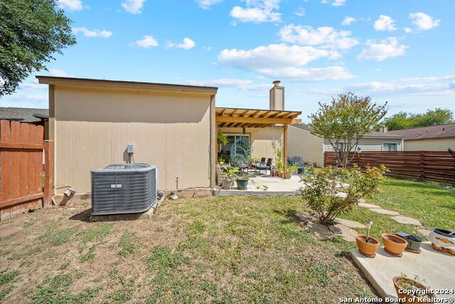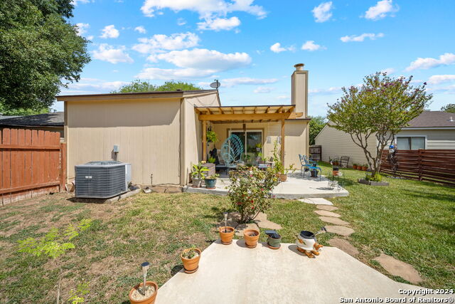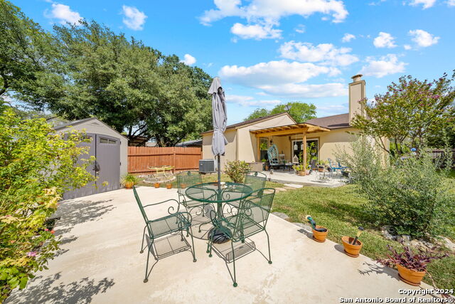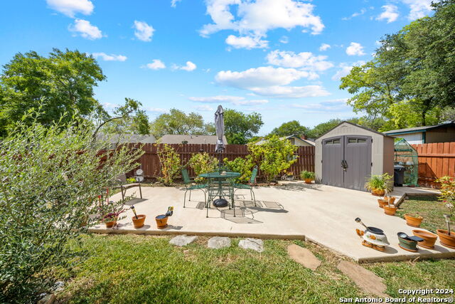6319 Village Club, San Antonio, TX 78250
Property Photos
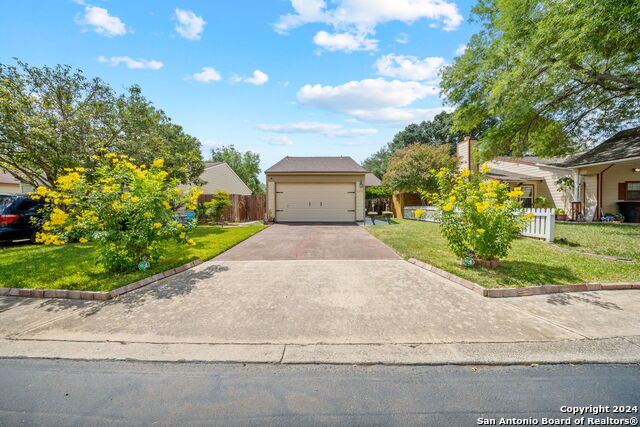
Would you like to sell your home before you purchase this one?
Priced at Only: $199,000
For more Information Call:
Address: 6319 Village Club, San Antonio, TX 78250
Property Location and Similar Properties
- MLS#: 1811168 ( Single Residential )
- Street Address: 6319 Village Club
- Viewed: 36
- Price: $199,000
- Price sqft: $238
- Waterfront: No
- Year Built: 1984
- Bldg sqft: 836
- Bedrooms: 2
- Total Baths: 1
- Full Baths: 1
- Garage / Parking Spaces: 1
- Additional Information
- County: BEXAR
- City: San Antonio
- Zipcode: 78250
- Subdivision: Hidden Meadow
- District: Northside
- Elementary School: Burke Elementary
- Middle School: Zachry H. B.
- High School: Taft
- Provided by: Keller Williams Legacy
- Contact: Randy Elgin
- (210) 232-2310

- DMCA Notice
-
DescriptionDiscover your perfect sanctuary in this beautiful 2 bedroom, 1 bath home that offers a perfect blend of comfort and style. Enjoy the high ceilings that bathe the open and airy floor plan in natural light. Cozy up by the wood fireplace on chilly evenings. The modern tiled walk in shower adds to the appeal of this forever home! Included for comfort is the whole house Water Softener and the Reverse Osmosis tap in the kitchen. Step outside to your private oasis, featuring an extended covered patio and a sun drenched slab perfect for entertaining under the sun and stars! With a 1.5 car garage, storage shed, and convenient location near shopping and entertainment, this home offers the perfect blend of comfort and convenience. Don't miss this opportunity to make it yours so, schedule a tour today and experience the lifestyle you deserve!
Features
Building and Construction
- Apprx Age: 40
- Builder Name: Ray Ellison Homes, Inc.
- Construction: Pre-Owned
- Exterior Features: 4 Sides Masonry, Cement Fiber
- Floor: Ceramic Tile
- Foundation: Slab
- Kitchen Length: 10
- Other Structures: Shed(s)
- Roof: Composition
- Source Sqft: Appsl Dist
Land Information
- Lot Description: Zero Lot Line, Mature Trees (ext feat), Level
- Lot Dimensions: 43x110
- Lot Improvements: Street Paved, Curbs, Sidewalks, Streetlights, Asphalt, City Street
School Information
- Elementary School: Burke Elementary
- High School: Taft
- Middle School: Zachry H. B.
- School District: Northside
Garage and Parking
- Garage Parking: One Car Garage, Attached
Eco-Communities
- Energy Efficiency: Double Pane Windows, Ceiling Fans
- Water/Sewer: Water System, Sewer System, City
Utilities
- Air Conditioning: One Central
- Fireplace: One, Living Room, Wood Burning
- Heating Fuel: Electric
- Heating: Central
- Recent Rehab: No
- Utility Supplier Elec: CPS
- Utility Supplier Grbge: City
- Utility Supplier Sewer: SAWS
- Utility Supplier Water: SAWS
- Window Coverings: All Remain
Amenities
- Neighborhood Amenities: None
Finance and Tax Information
- Days On Market: 74
- Home Faces: North, East
- Home Owners Association Mandatory: None
- Total Tax: 4013.21
Rental Information
- Currently Being Leased: No
Other Features
- Accessibility: No Carpet, No Steps Down, Near Bus Line, Level Lot, Level Drive, No Stairs, First Floor Bath, Full Bath/Bed on 1st Flr, First Floor Bedroom, Stall Shower
- Contract: Exclusive Right To Sell
- Instdir: Culebra Rd - Les Harrison Dr - Village Club
- Interior Features: One Living Area, Liv/Din Combo, Eat-In Kitchen, High Ceilings, Open Floor Plan, All Bedrooms Downstairs, Laundry Main Level, Laundry Room
- Legal Desc Lot: 157
- Legal Description: NCB 18851 BLK 1 LOT 157 (HIDDEN MEADOW NORTH UT-39) "GREAT N
- Occupancy: Owner
- Ph To Show: (210) 222-2227
- Possession: Closing/Funding
- Style: One Story
- Views: 36
Owner Information
- Owner Lrealreb: No
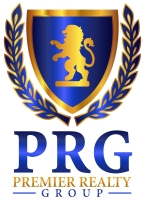
- Lilia Ortega, ABR,GRI,REALTOR ®,RENE,SRS
- Premier Realty Group
- Mobile: 210.781.8911
- Office: 210.641.1400
- homesbylilia@outlook.com


