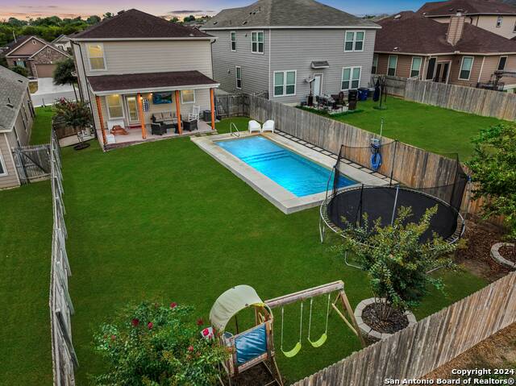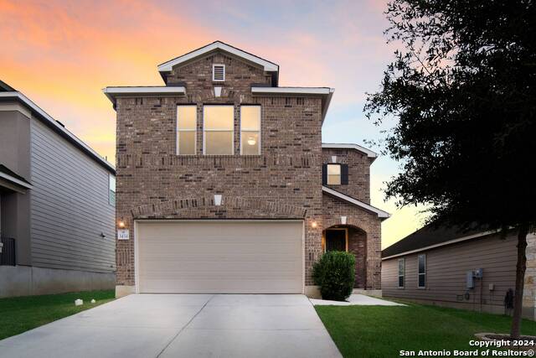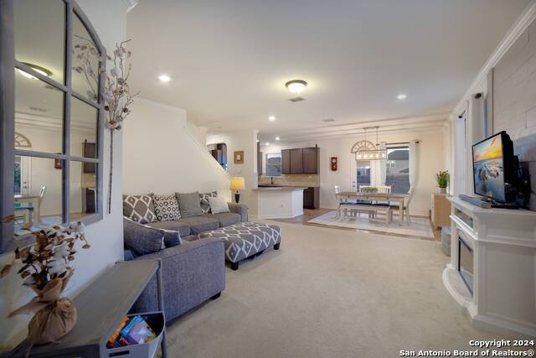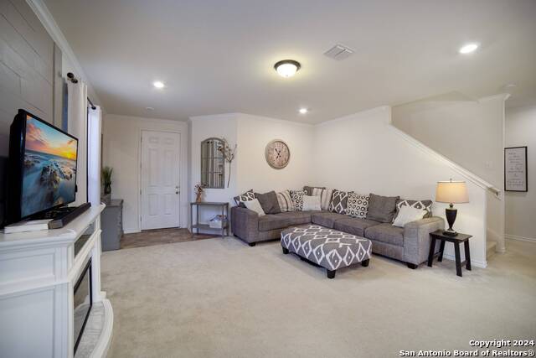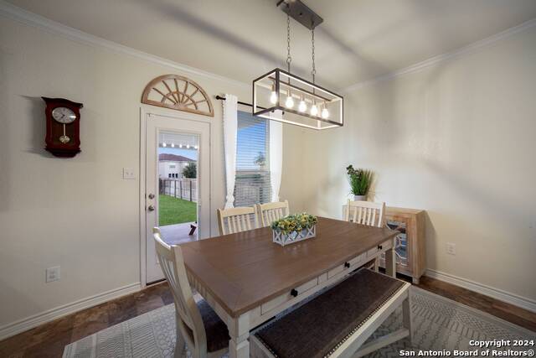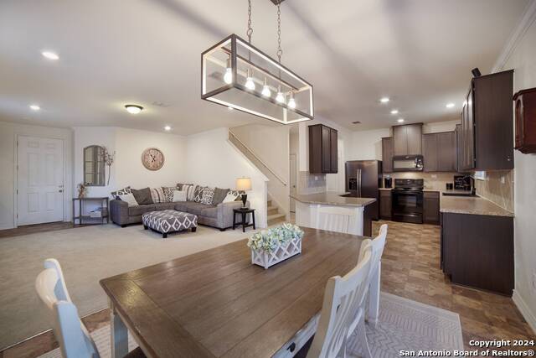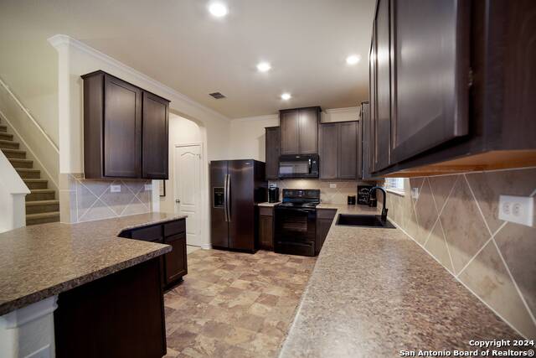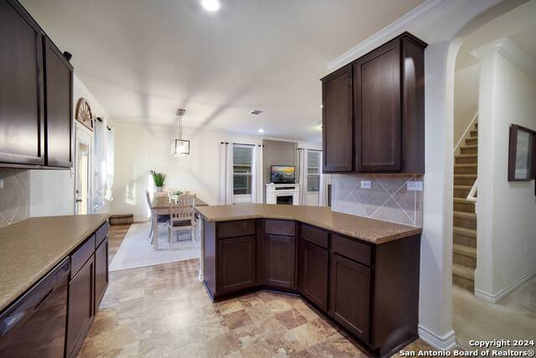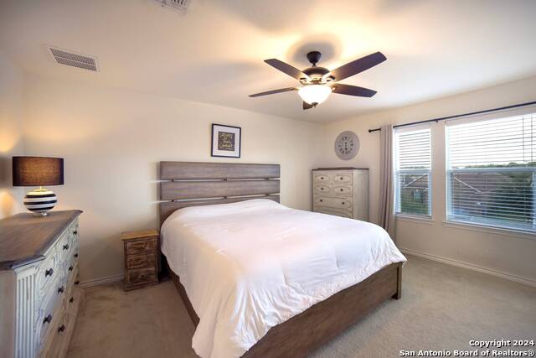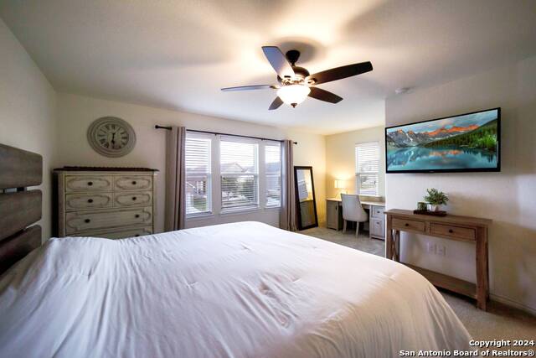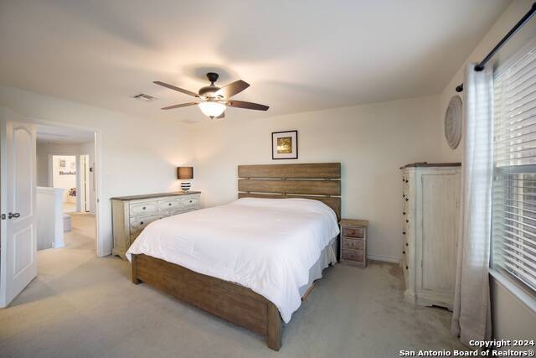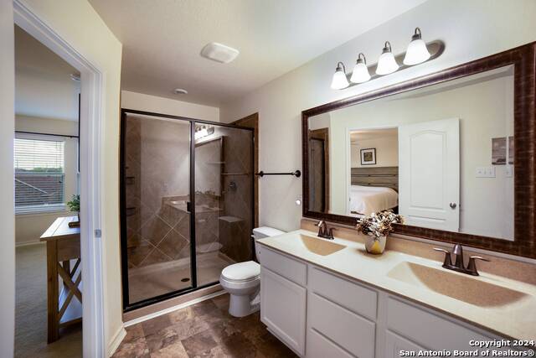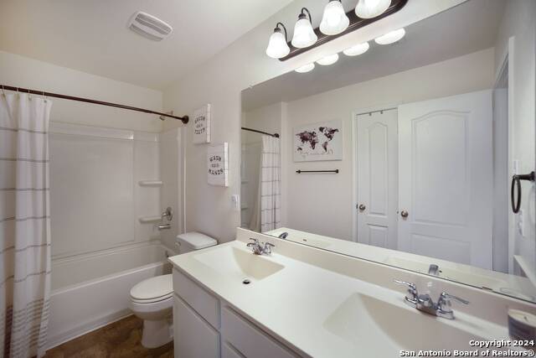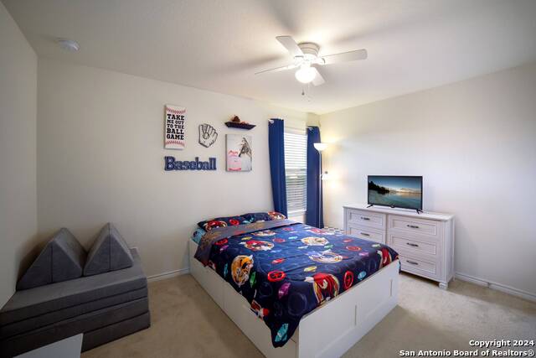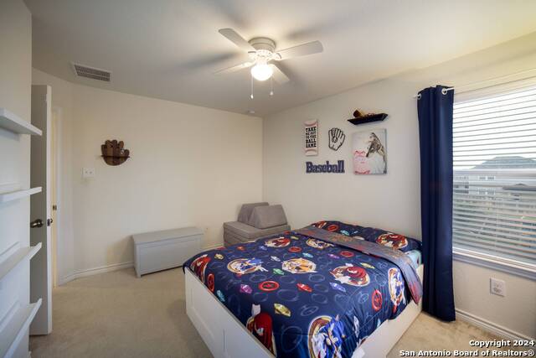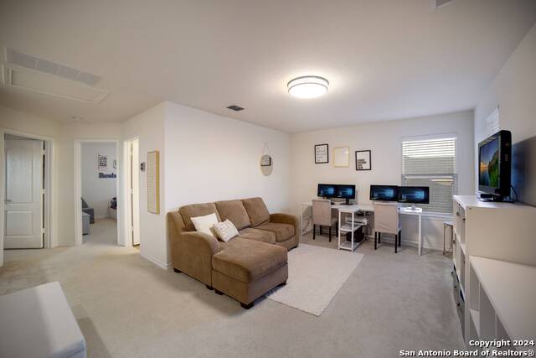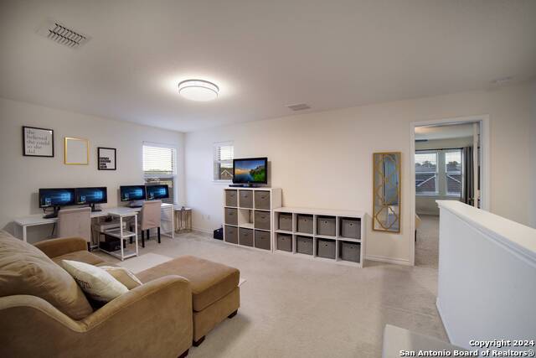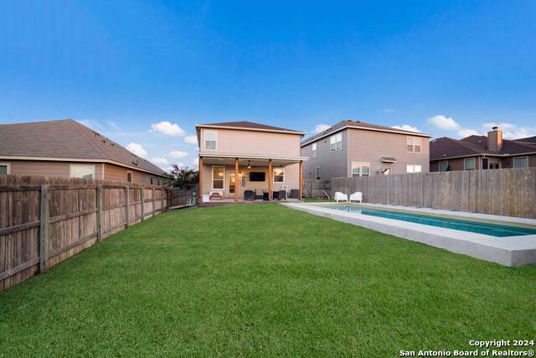3434 Monroe Ave, New Braunfels, TX 78132
Property Photos
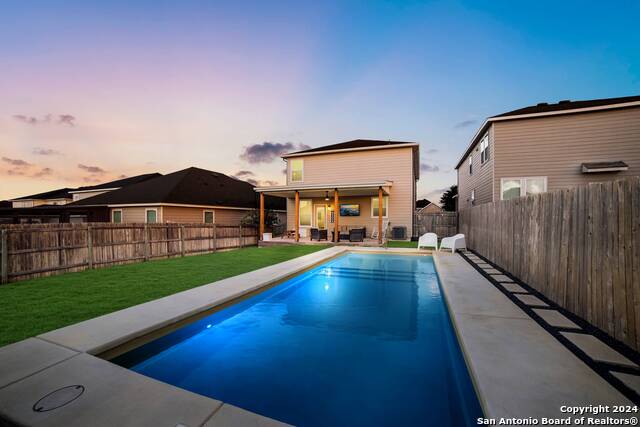
Would you like to sell your home before you purchase this one?
Priced at Only: $329,900
For more Information Call:
Address: 3434 Monroe Ave, New Braunfels, TX 78132
Property Location and Similar Properties
- MLS#: 1811515 ( Single Residential )
- Street Address: 3434 Monroe Ave
- Viewed: 55
- Price: $329,900
- Price sqft: $156
- Waterfront: No
- Year Built: 2018
- Bldg sqft: 2120
- Bedrooms: 3
- Total Baths: 3
- Full Baths: 2
- 1/2 Baths: 1
- Garage / Parking Spaces: 2
- Days On Market: 90
- Additional Information
- County: COMAL
- City: New Braunfels
- Zipcode: 78132
- Subdivision: Heritage Park
- District: Comal
- Elementary School: Morningside
- Middle School: Danville
- High School: Davenport
- Provided by: Keller Williams Heritage
- Contact: Frank Baker
- (210) 313-5903

- DMCA Notice
-
DescriptionWelcome to your personal paradise, where every day feels like a staycation! Imagine spending sunny afternoons lounging by your pristine, beach entry pool, complete with LED lighting that sets the perfect mood for evening swims. Hosting friends and family is a breeze with your expansive, covered patio ideal for backyard BBQs or cozy evenings under the stars. And thanks to the HOA easement behind the property, you'll enjoy the peace and privacy that make this backyard a true sanctuary. Step inside, where natural light pours into the open living spaces, highlighting the beautiful crown molding and thoughtful finishes throughout. The kitchen is the heart of the home, designed for both style and function with sleek black appliances, a large farmhouse sink, and a dining area that opens to your outdoor haven. Upstairs, the loft is your flexible retreat a space perfect for a home office, playroom, or your own little hideaway. And when it's time to unwind, the owner's suite offers a slice of luxury with expansive windows, a sitting area for quiet mornings with a book, and a walk in closet that's truly a fashion lover's dream. The spa like en suite bathroom features a dual vanity and an oversized walk in shower that turns your daily routine into a pampering experience. This home isn't just a place to live it's a lifestyle upgrade. Whether you're splashing in the pool, entertaining under the stars, or enjoying the serene privacy of your backyard, every day feels like a getaway. Ready to make this dream your reality?
Features
Building and Construction
- Builder Name: Unknown
- Construction: Pre-Owned
- Exterior Features: Brick, Cement Fiber, 1 Side Masonry
- Floor: Carpeting, Linoleum
- Foundation: Slab
- Kitchen Length: 14
- Roof: Composition
- Source Sqft: Appsl Dist
Land Information
- Lot Description: Sloping, Level
- Lot Dimensions: 45 X 151
- Lot Improvements: Street Paved, Curbs, Sidewalks, Asphalt, City Street
School Information
- Elementary School: Morningside
- High School: Davenport
- Middle School: Danville Middle School
- School District: Comal
Garage and Parking
- Garage Parking: Two Car Garage, Attached
Eco-Communities
- Energy Efficiency: Double Pane Windows, Ceiling Fans
- Water/Sewer: Sewer System, City
Utilities
- Air Conditioning: One Central
- Fireplace: Not Applicable
- Heating Fuel: Electric
- Heating: Central, 1 Unit
- Utility Supplier Elec: NBU
- Utility Supplier Grbge: City
- Utility Supplier Sewer: NBU
- Utility Supplier Water: City
- Window Coverings: None Remain
Amenities
- Neighborhood Amenities: Other - See Remarks
Finance and Tax Information
- Days On Market: 89
- Home Faces: East, South
- Home Owners Association Fee: 200
- Home Owners Association Frequency: Semi-Annually
- Home Owners Association Mandatory: Mandatory
- Home Owners Association Name: ASSOCIA HILL COUNTRY
- Total Tax: 5843
Other Features
- Accessibility: 2+ Access Exits, Doors-Swing-In, First Floor Bath
- Contract: Exclusive Right To Sell
- Instdir: Head NW on S Seguin Ave towards the main plaza and exit at W San Antonio St. Then Continue straight onto Spur St and continue onto Schmidt Ave. At the four way turn right onto Morningside Dr. Turn right onto Anthem Ln. then right onto Monroe Ave
- Interior Features: Two Living Area, Liv/Din Combo, Walk-In Pantry, Utility Room Inside, All Bedrooms Upstairs, 1st Floor Lvl/No Steps, Open Floor Plan, Laundry Main Level, Laundry Room, Telephone, Walk in Closets
- Legal Desc Lot: 39
- Legal Description: HERITAGE PARK AT MORNINGSIDE, BLOCK 1, LOT 39
- Miscellaneous: Virtual Tour
- Occupancy: Owner
- Ph To Show: 210-222-2227
- Possession: Closing/Funding
- Style: Two Story, Traditional
- Views: 55
Owner Information
- Owner Lrealreb: No
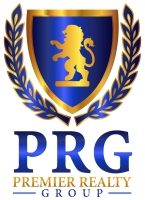
- Lilia Ortega, ABR,GRI,REALTOR ®,RENE,SRS
- Premier Realty Group
- Mobile: 210.781.8911
- Office: 210.641.1400
- homesbylilia@outlook.com




