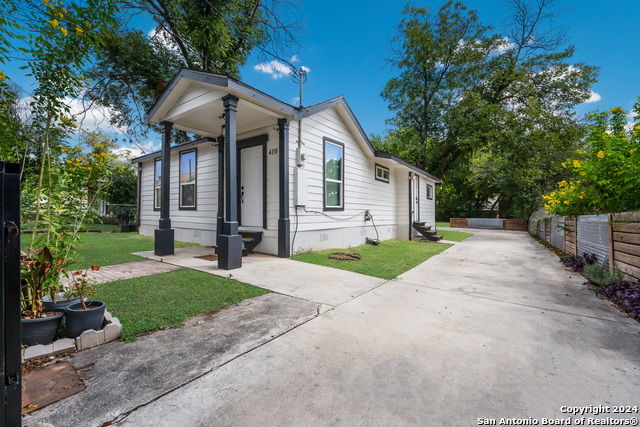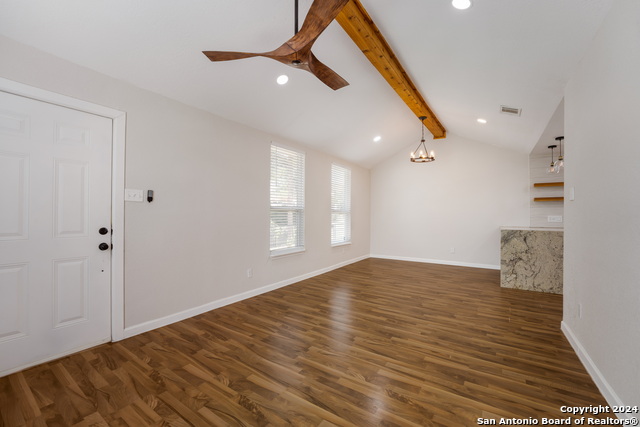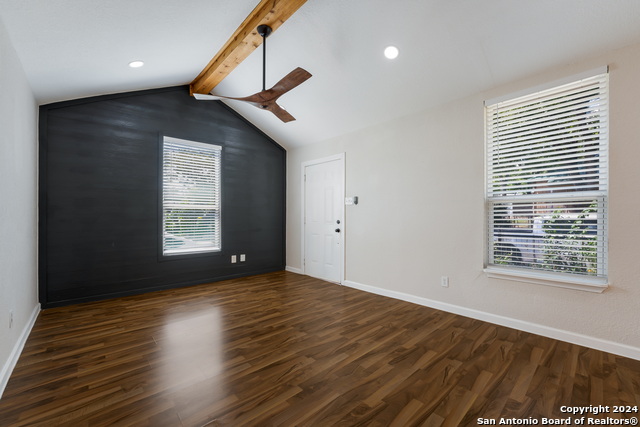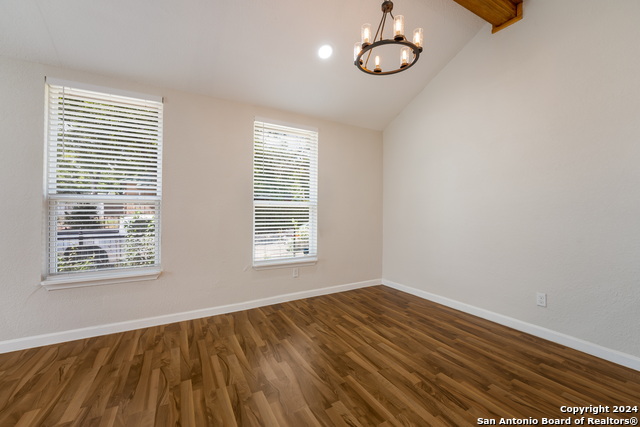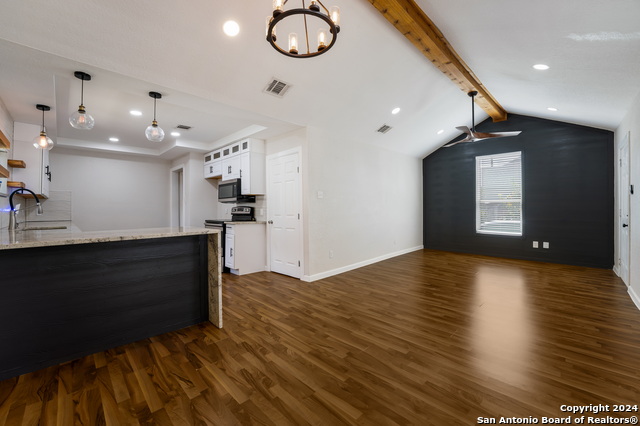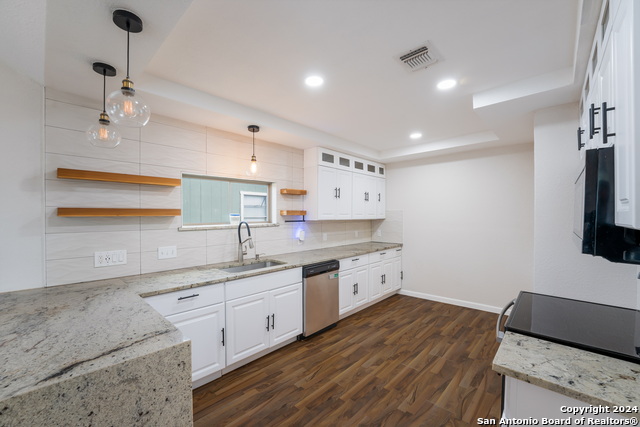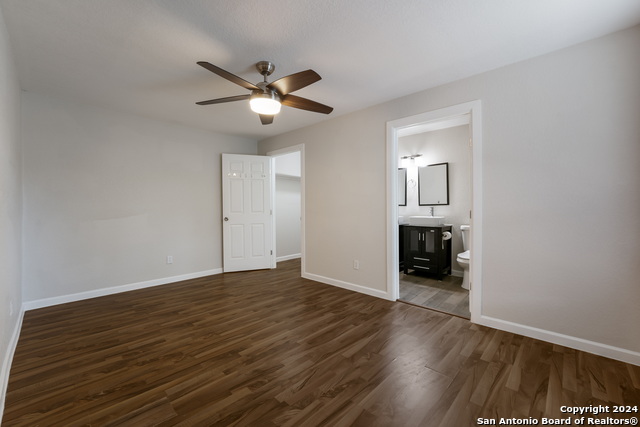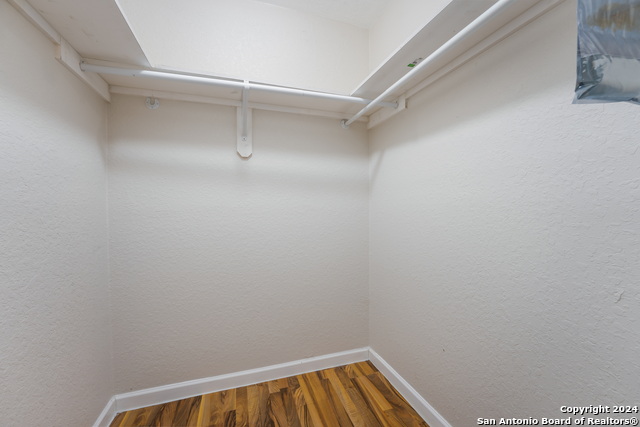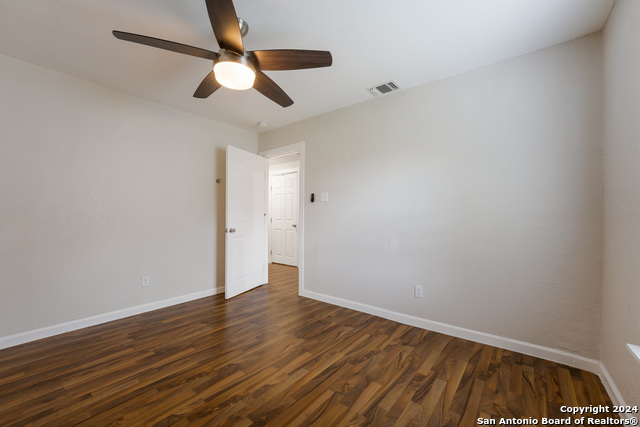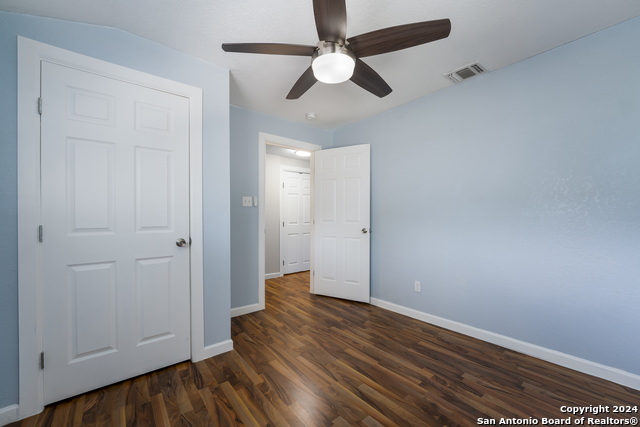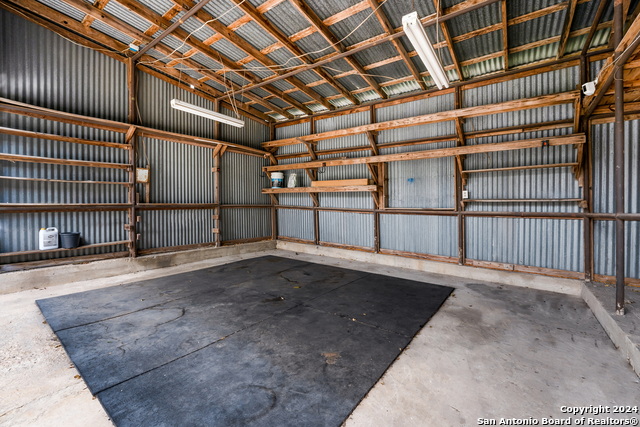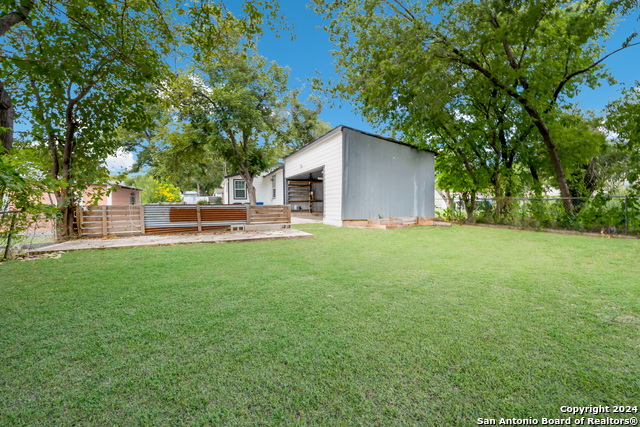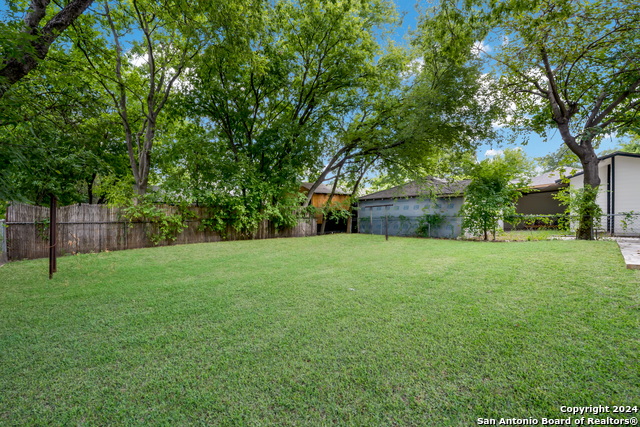410 Tilden , San Antonio, TX 78208
Property Photos
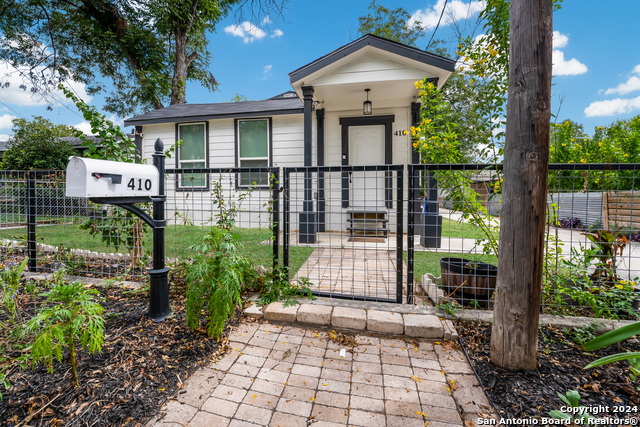
Would you like to sell your home before you purchase this one?
Priced at Only: $335,000
For more Information Call:
Address: 410 Tilden , San Antonio, TX 78208
Property Location and Similar Properties
- MLS#: 1811639 ( Single Residential )
- Street Address: 410 Tilden
- Viewed: 34
- Price: $335,000
- Price sqft: $223
- Waterfront: No
- Year Built: 1940
- Bldg sqft: 1500
- Bedrooms: 3
- Total Baths: 2
- Full Baths: 2
- Garage / Parking Spaces: 1
- Days On Market: 89
- Additional Information
- County: BEXAR
- City: San Antonio
- Zipcode: 78208
- Subdivision: Government Hill
- District: San Antonio I.S.D.
- Elementary School: Pershing
- Middle School: Davis
- High School: Sam Houston
- Provided by: Levi Rodgers Real Estate Group
- Contact: Jose Olguin
- (210) 870-0154

- DMCA Notice
-
DescriptionStunning reimagined Government Hill bungalow perfectly blends modern charm with urban energy. You will be greeted by an expansive family room with soaring vaulted ceilings, contemporary lighting, and a striking cedar beam perfect for gatherings and entertaining. The custom kitchen boasts sleek finishes, a waterfall edge breakfast bar, and plenty of workspace for culinary adventures or casual gatherings. Enjoy the spacious backyard which offers the ideal setting for weekend gatherings. The large carport and ample parking add convenience to city living. Your future home is located just 5 minutes away from the trendy Pearl Brewery, historic Fort Sam Houston, and the heart of San Antonio's booming downtown. You'll be immersed in a community buzzing with culture, dining, and entertainment. Don't miss this rare opportunity to be a part of a vigorous and fast growing community.
Features
Building and Construction
- Apprx Age: 84
- Builder Name: UNKNOWN
- Construction: Pre-Owned
- Exterior Features: Cement Fiber
- Floor: Vinyl
- Kitchen Length: 12
- Roof: Composition
- Source Sqft: Appsl Dist
Land Information
- Lot Dimensions: 51 X 145
- Lot Improvements: Street Paved, Curbs, Sidewalks, Streetlights, Fire Hydrant w/in 500', City Street
School Information
- Elementary School: Pershing
- High School: Sam Houston
- Middle School: Davis
- School District: San Antonio I.S.D.
Garage and Parking
- Garage Parking: Detached, None/Not Applicable
Eco-Communities
- Energy Efficiency: Ceiling Fans
- Water/Sewer: Sewer System, City
Utilities
- Air Conditioning: One Central
- Fireplace: Not Applicable
- Heating Fuel: Electric
- Heating: Central
- Recent Rehab: Yes
- Utility Supplier Elec: CPS
- Utility Supplier Sewer: SAWS
- Utility Supplier Water: SAWS
- Window Coverings: None Remain
Amenities
- Neighborhood Amenities: None
Finance and Tax Information
- Days On Market: 74
- Home Faces: South
- Home Owners Association Mandatory: None
- Total Tax: 6790.96
Rental Information
- Currently Being Leased: No
Other Features
- Contract: Exclusive Right To Sell
- Instdir: From IH-35, take New Braunfels exit, right on E. Carson St., then right on Tilden St.
- Interior Features: One Living Area, Liv/Din Combo, Breakfast Bar, Walk-In Pantry, Utility Room Inside, High Ceilings, Open Floor Plan, Cable TV Available, High Speed Internet, Telephone, Walk in Closets
- Legal Desc Lot: 20
- Legal Description: NCB 3134 BLK 2 LOT N 51 FT OF 10, 11 & 12
- Miscellaneous: Investor Potential
- Occupancy: Vacant
- Ph To Show: 2102222227
- Possession: Closing/Funding
- Style: One Story
- Views: 34
Owner Information
- Owner Lrealreb: No

- Lilia Ortega, ABR,GRI,REALTOR ®,RENE,SRS
- Premier Realty Group
- Mobile: 210.781.8911
- Office: 210.641.1400
- homesbylilia@outlook.com


