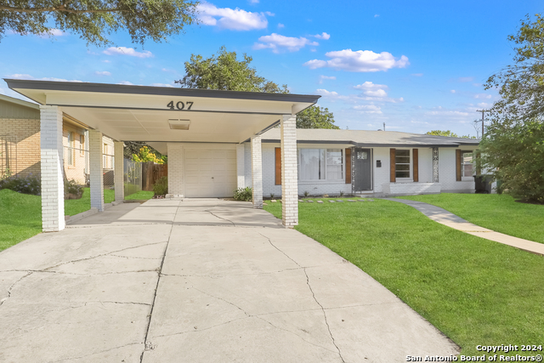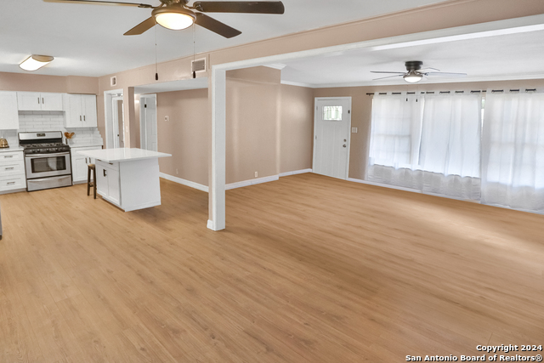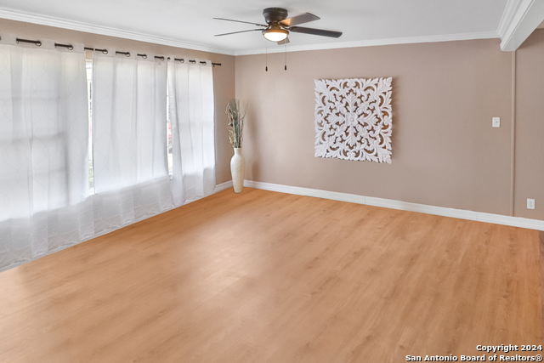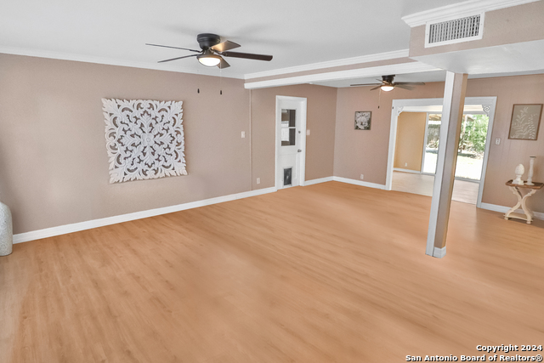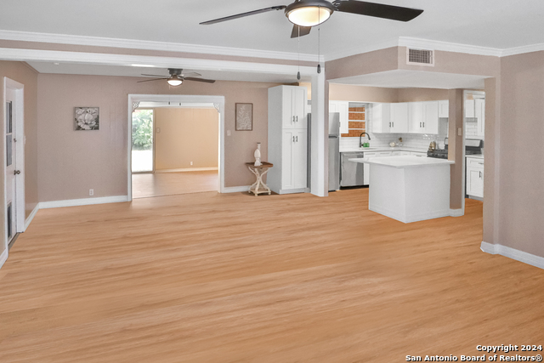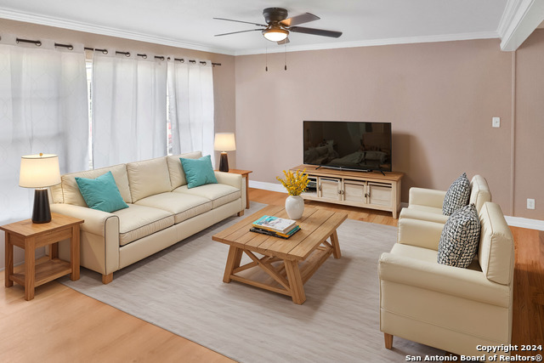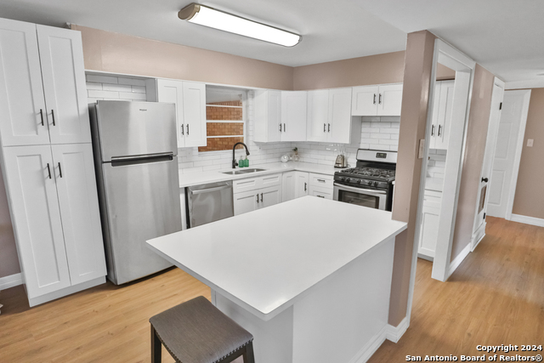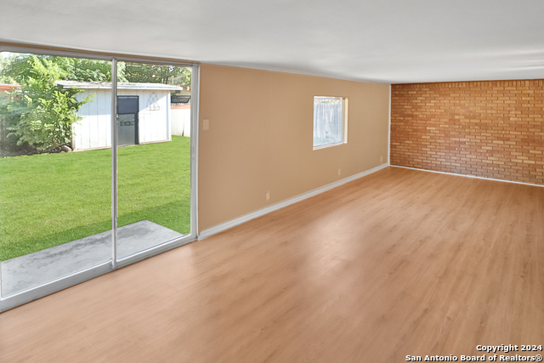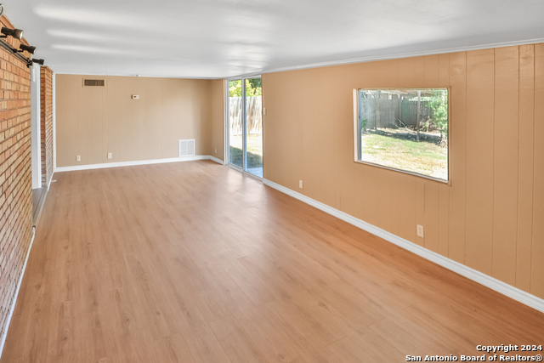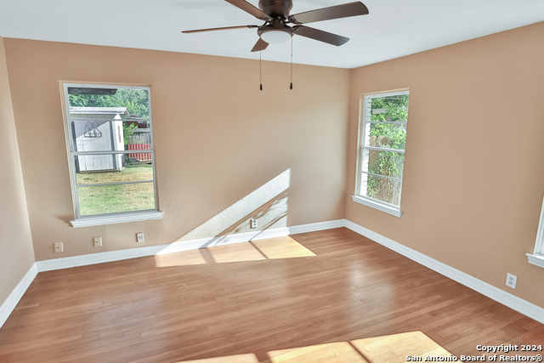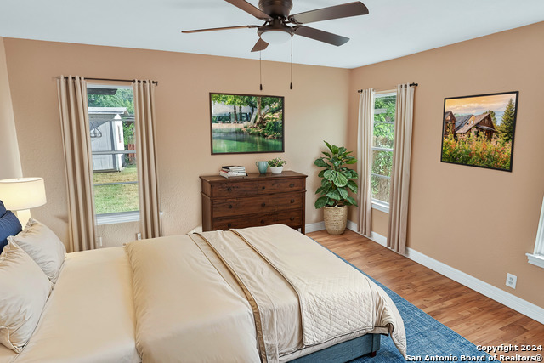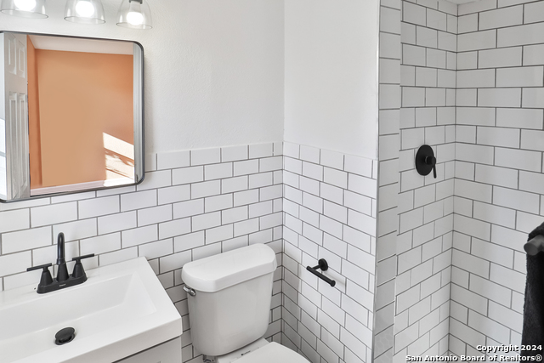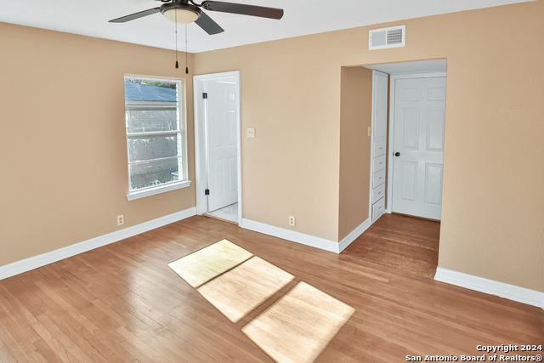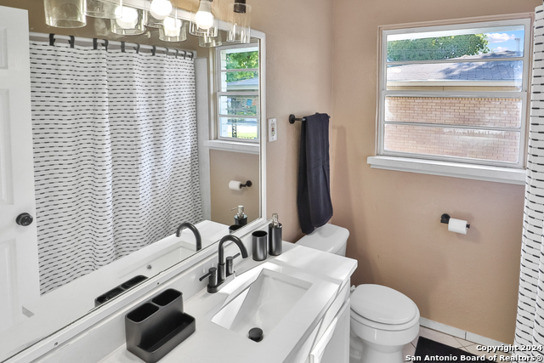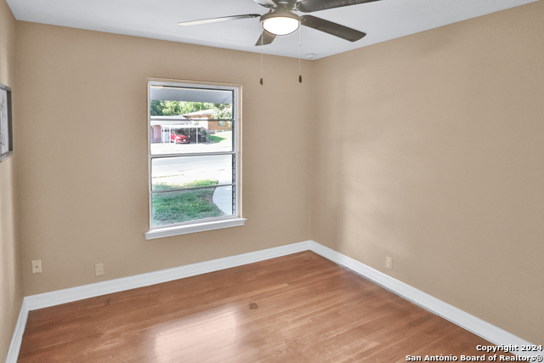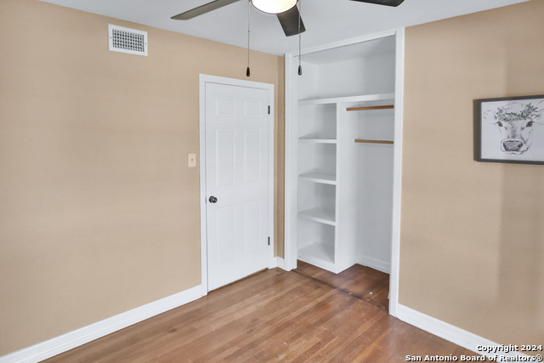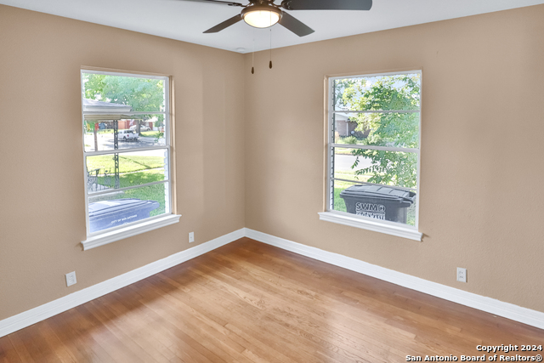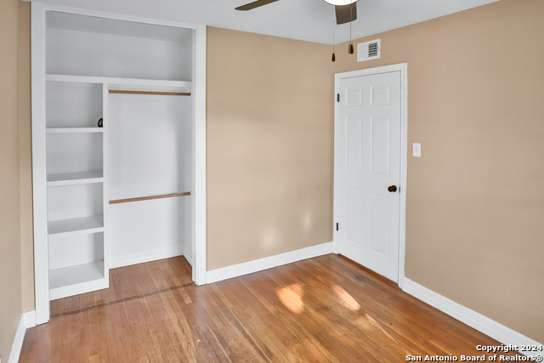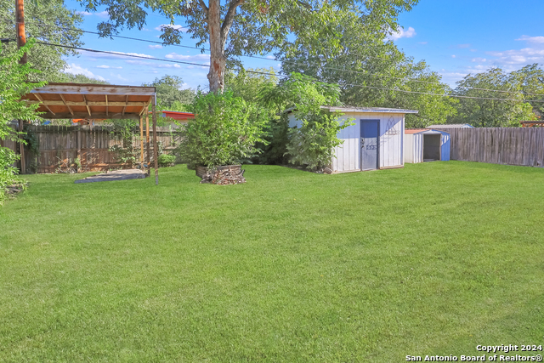407 Mcneel , San Antonio, TX 78228
Property Photos
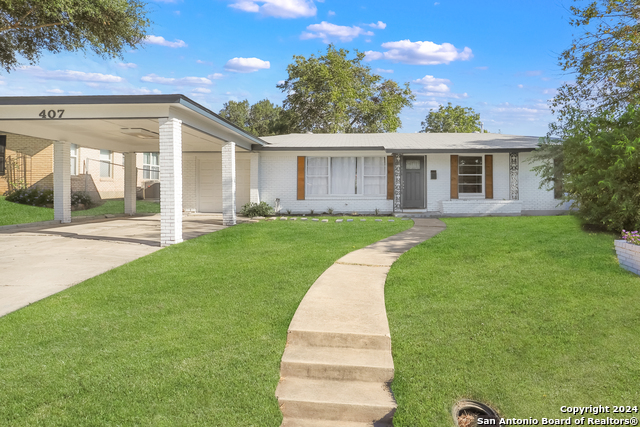
Would you like to sell your home before you purchase this one?
Priced at Only: $264,000
For more Information Call:
Address: 407 Mcneel , San Antonio, TX 78228
Property Location and Similar Properties
- MLS#: 1812044 ( Single Residential )
- Street Address: 407 Mcneel
- Viewed: 41
- Price: $264,000
- Price sqft: $171
- Waterfront: No
- Year Built: 1954
- Bldg sqft: 1548
- Bedrooms: 3
- Total Baths: 2
- Full Baths: 2
- Garage / Parking Spaces: 1
- Days On Market: 90
- Additional Information
- County: BEXAR
- City: San Antonio
- Zipcode: 78228
- Subdivision: Sunshine Park
- District: San Antonio I.S.D.
- Elementary School: Maverick
- Middle School: Longfellow
- High School: Jefferson
- Provided by: Better Homes and Gardens Winans
- Contact: Erin Christensen
- (214) 714-5389

- DMCA Notice
-
DescriptionWelcome to this mid century home in a friendly, established neighborhood. The open floor plan offers a view of the remodeled kitchen with a large quartz island from most rooms. Along with the kitchen upgrades is a brand new refrigerator, dishwasher and gas range. The main living area features new luxury vinyl plank flooring, while the bedrooms have refinished hardwood. The primary bathroom has been updated with a new vanity, backsplash, and shower tiles. Outside, you'll find a spacious backyard with a shed that has electricity, plus a covered storage area. All permits are in order and inspections have passed, ensuring you a solid home. Conveniently located near shopping, dining, and freeway access, this property combines comfort and practicality.
Features
Building and Construction
- Apprx Age: 70
- Builder Name: UNKNOWN
- Construction: Pre-Owned
- Exterior Features: Brick
- Floor: Wood, Vinyl
- Foundation: Slab
- Kitchen Length: 16
- Roof: Built-Up/Gravel
- Source Sqft: Appsl Dist
School Information
- Elementary School: Maverick
- High School: Jefferson
- Middle School: Longfellow
- School District: San Antonio I.S.D.
Garage and Parking
- Garage Parking: One Car Garage, Attached
Eco-Communities
- Water/Sewer: City
Utilities
- Air Conditioning: One Central
- Fireplace: Not Applicable
- Heating Fuel: Electric
- Heating: Central
- Window Coverings: All Remain
Amenities
- Neighborhood Amenities: None
Finance and Tax Information
- Days On Market: 165
- Home Owners Association Mandatory: None
- Total Tax: 6206.85
Rental Information
- Currently Being Leased: No
Other Features
- Block: 10
- Contract: Exclusive Right To Sell
- Instdir: Spencer Ln to N Balcones Rd to Overbrook Dr to Erskine Pl to McNeel Rd
- Interior Features: One Living Area, Separate Dining Room, Eat-In Kitchen, Island Kitchen, Breakfast Bar, Shop, Utility Area in Garage, Open Floor Plan
- Legal Desc Lot: 15
- Legal Description: NCB 12127 BLK10 LOT15
- Occupancy: Vacant
- Ph To Show: 210-222-2227
- Possession: Closing/Funding
- Style: One Story, Ranch
- Views: 41
Owner Information
- Owner Lrealreb: No
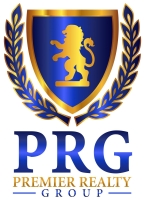
- Lilia Ortega, ABR,GRI,REALTOR ®,RENE,SRS
- Premier Realty Group
- Mobile: 210.781.8911
- Office: 210.641.1400
- homesbylilia@outlook.com


