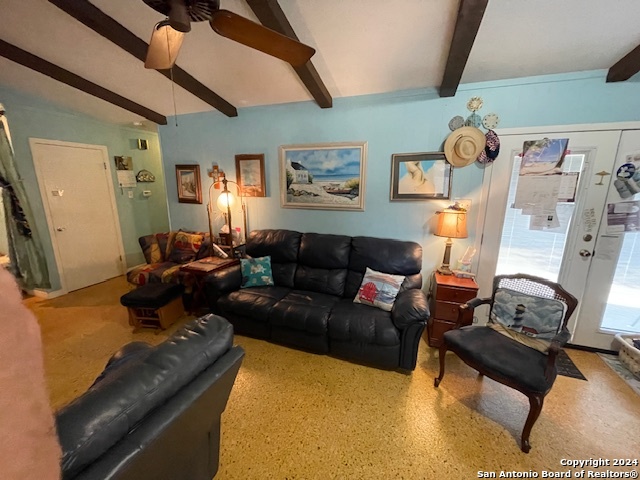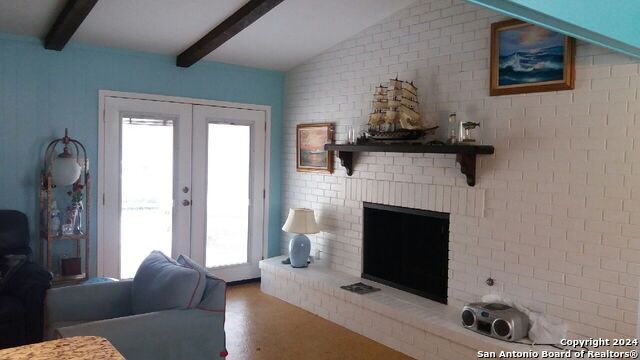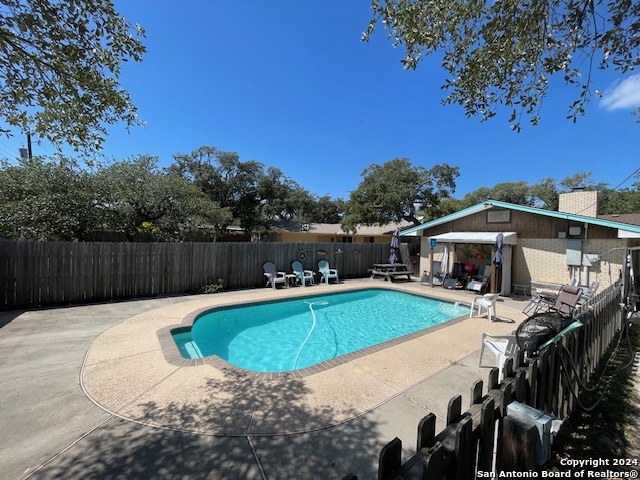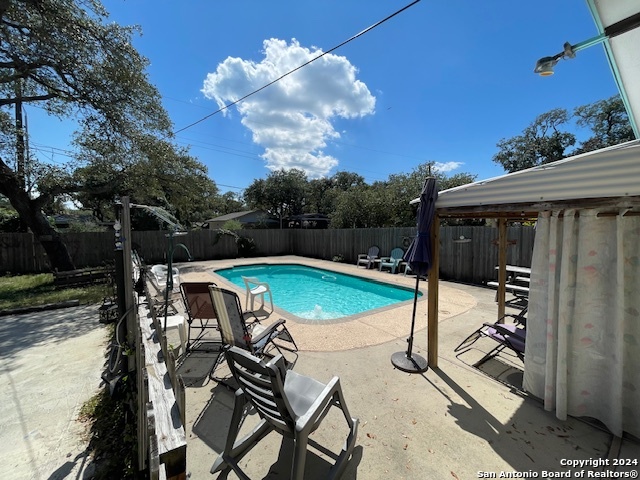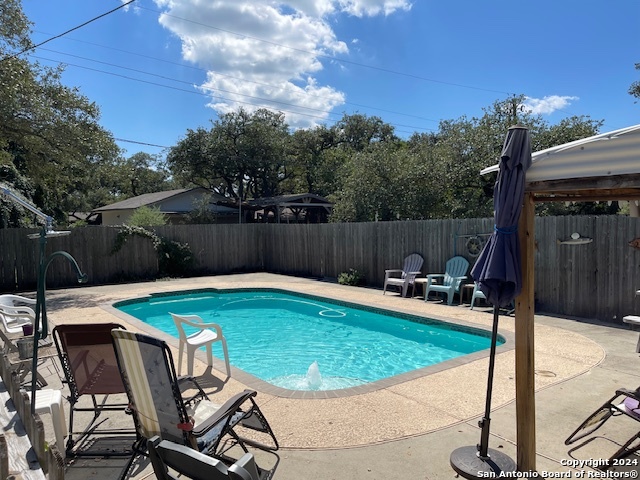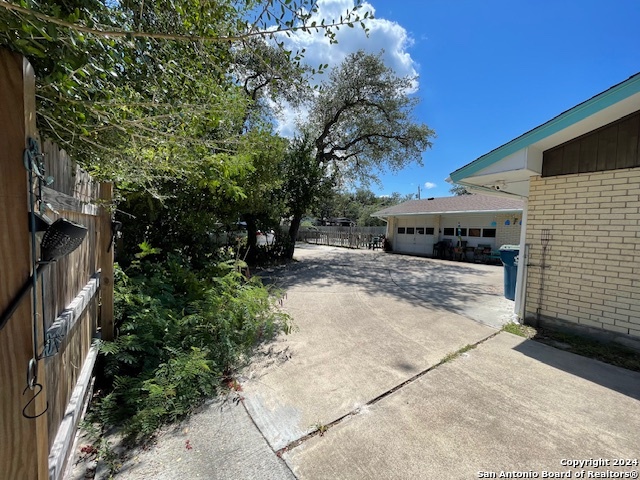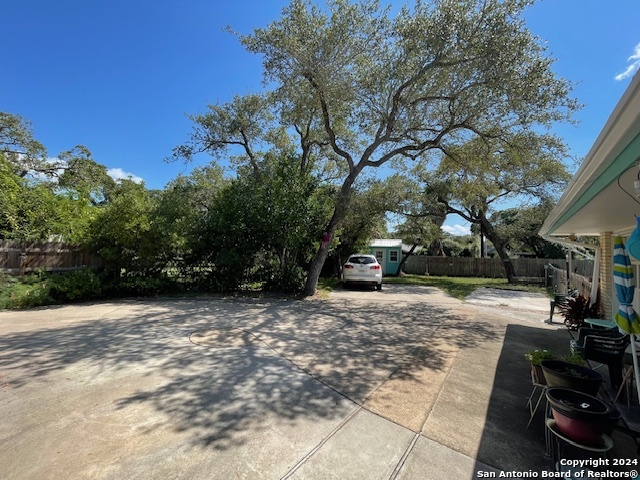1509 Dana Dr, Rockport, TX 78382
Property Photos
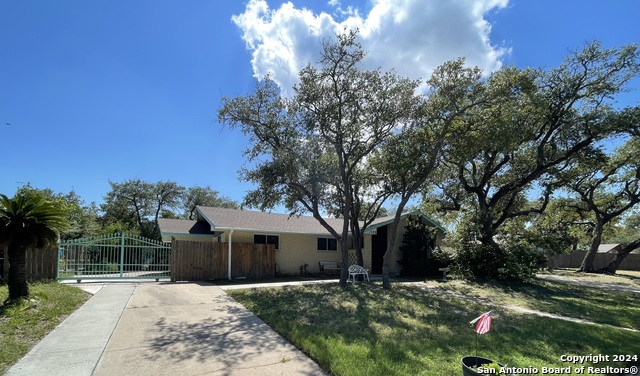
Would you like to sell your home before you purchase this one?
Priced at Only: $349,000
For more Information Call:
Address: 1509 Dana Dr, Rockport, TX 78382
Property Location and Similar Properties
- MLS#: 1812101 ( Single Residential )
- Street Address: 1509 Dana Dr
- Viewed: 24
- Price: $349,000
- Price sqft: $204
- Waterfront: No
- Year Built: 1969
- Bldg sqft: 1710
- Bedrooms: 3
- Total Baths: 2
- Full Baths: 2
- Garage / Parking Spaces: 2
- Days On Market: 88
- Additional Information
- County: ARANSAS
- City: Rockport
- Zipcode: 78382
- Subdivision: Shady Oaks
- District: RockPort Fulton I.S.D.
- Elementary School: Not Applicable
- Middle School: Not Applicable
- High School: Not Applicable
- Provided by: Realty Executives Access
- Contact: Thomas Ortiz
- (210) 416-2613

- DMCA Notice
-
DescriptionGreat property conveniently located near shopping, dining, schools and entertainment venues. Lovely one story home has two living areas, and nice fireplace in family room. Granite counters in kitchen. Solid flooring throughout, and 3 bedroom 2 bath plan is perfect for buyers looking for a home to make it their own. Best of all, buyers will get to enjoy a break from the Texas heat with their own sparkling and refreshing pool in their large backyard!
Features
Building and Construction
- Apprx Age: 55
- Builder Name: unknown
- Construction: Pre-Owned
- Exterior Features: Brick, 4 Sides Masonry
- Floor: Laminate, Terrazzo
- Foundation: Slab
- Kitchen Length: 11
- Roof: Composition
- Source Sqft: Appsl Dist
Land Information
- Lot Description: 1/4 - 1/2 Acre, Mature Trees (ext feat), Level
- Lot Dimensions: 75 x 156
- Lot Improvements: Street Paved, Curbs, City Street
School Information
- Elementary School: Not Applicable
- High School: Not Applicable
- Middle School: Not Applicable
- School District: RockPort Fulton I.S.D.
Garage and Parking
- Garage Parking: Two Car Garage
Eco-Communities
- Water/Sewer: Water System, Sewer System, City
Utilities
- Air Conditioning: One Central
- Fireplace: Family Room
- Heating Fuel: Electric
- Heating: Central
- Utility Supplier Elec: Direct Energ
- Utility Supplier Grbge: City of RP
- Utility Supplier Other: Spectrum Int
- Utility Supplier Sewer: City of RP
- Utility Supplier Water: City of RP
- Window Coverings: Some Remain
Amenities
- Neighborhood Amenities: None
Finance and Tax Information
- Days On Market: 73
- Home Faces: North
- Home Owners Association Mandatory: None
- Total Tax: 5046.33
Other Features
- Contract: Exclusive Right To Sell
- Instdir: Hwy 35N to Enterprise Blvd to Omohundro St to Dana Dr
- Interior Features: Two Living Area, Eat-In Kitchen, Utility Area in Garage, 1st Floor Lvl/No Steps, High Ceilings, Cable TV Available, High Speed Internet, All Bedrooms Downstairs
- Legal Desc Lot: 11
- Legal Description: Shady Oaks, Block 2, Lot 11-EAST 1/2 Of, & WEST 1/2 of 12
- Miscellaneous: Investor Potential
- Occupancy: Owner
- Ph To Show: 210-416-2613
- Possession: Closing/Funding
- Style: One Story
- Views: 24
Owner Information
- Owner Lrealreb: No

- Lilia Ortega, ABR,GRI,REALTOR ®,RENE,SRS
- Premier Realty Group
- Mobile: 210.781.8911
- Office: 210.641.1400
- homesbylilia@outlook.com


