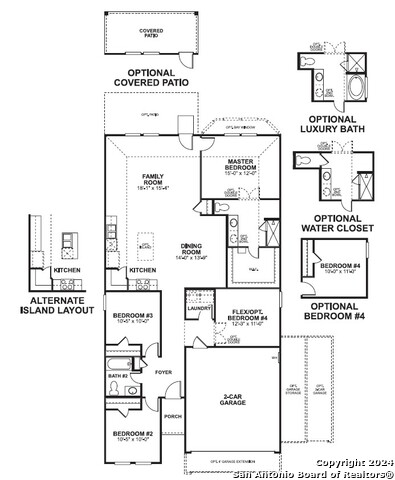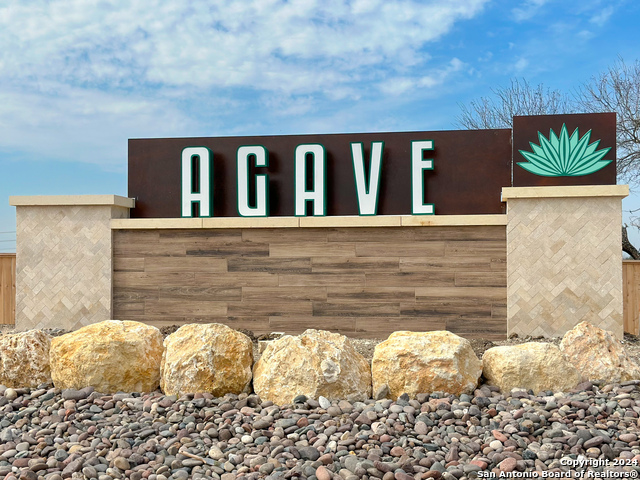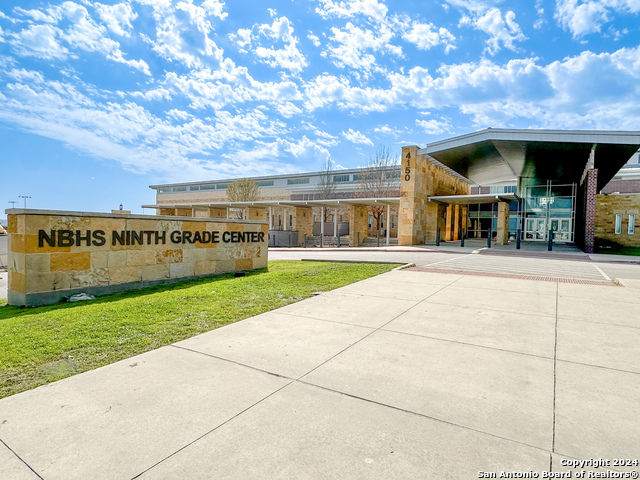8436 Roadrunner Passage, San Antonio, TX 78222
Property Photos
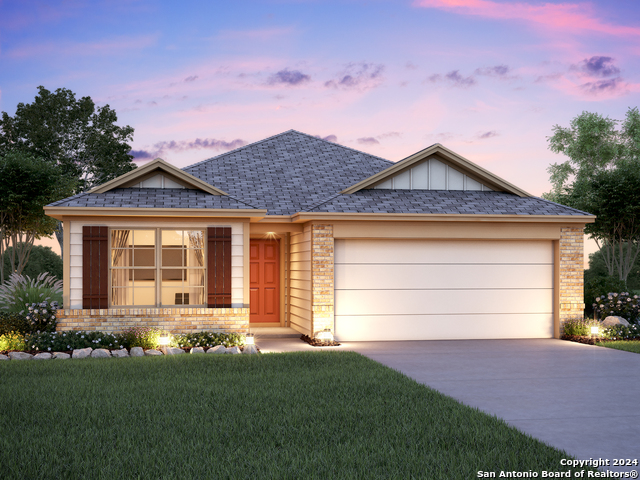
Would you like to sell your home before you purchase this one?
Priced at Only: $324,990
For more Information Call:
Address: 8436 Roadrunner Passage, San Antonio, TX 78222
Property Location and Similar Properties
- MLS#: 1812887 ( Single Residential )
- Street Address: 8436 Roadrunner Passage
- Viewed: 33
- Price: $324,990
- Price sqft: $193
- Waterfront: No
- Year Built: 2024
- Bldg sqft: 1687
- Bedrooms: 3
- Total Baths: 2
- Full Baths: 2
- Garage / Parking Spaces: 2
- Days On Market: 85
- Additional Information
- County: BEXAR
- City: San Antonio
- Zipcode: 78222
- Subdivision: Agave
- District: East Central I.S.D
- Elementary School: land Forest
- Middle School: Legacy
- High School: East Central
- Provided by: Escape Realty
- Contact: Jaclyn Calhoun
- (210) 421-9291

- DMCA Notice
-
Description**ESTIMATED COMPLETION DATE JANUARY/FEBRUARY 2025*** Welcome to this stunning new construction home by M/I Homes located at 8436 Roadrunner Passage in the vibrant city of San Antonio, TX. This thoughtfully designed home offers a modern and inviting space perfect for comfortable living. Situated in a thriving community, this single story home features 3 bedrooms, 2 full bathrooms, and a den spread across 1,687 square feet of living space. As you step inside, you are greeted by an open floorplan that seamlessly connects the spacious living area to the well appointed kitchen. The kitchen is a chef's delight with sleek cabinetry, modern appliances, and ample countertop space for meal preparation. Your owner's bedroom provides a peaceful retreat with an en suite bathroom boasting a private bathroom and a walk in closet. The 2 additional bedrooms are versatile spaces that can accommodate family members, guests, or serve as a home office to suit your needs. Each room is filled with natural light and offers a comfortable atmosphere for relaxation. Outside, a covered patio extends the living space, allowing for outdoor enjoyment and entertaining. With a 2 car garage, convenience is at your doorstep. Located in a desirable neighborhood, this home offers a convenient location close to schools, parks, shopping centers, and dining options. The vibrant community provides a welcoming environment for residents of all ages. Don't miss the opportunity to make this beautiful home yours. Whether you are a first time homebuyer, a growing family, or looking to downsize, this home caters to a diverse range of lifestyles. Schedule a viewing today to experience the comfort and quality this home has to offer.
Features
Building and Construction
- Builder Name: M/I Homes
- Construction: New
- Exterior Features: Brick, Stone/Rock, Siding
- Floor: Carpeting, Vinyl
- Foundation: Slab
- Kitchen Length: 14
- Roof: Composition
- Source Sqft: Bldr Plans
School Information
- Elementary School: Highland Forest
- High School: East Central
- Middle School: Legacy
- School District: East Central I.S.D
Garage and Parking
- Garage Parking: Two Car Garage
Eco-Communities
- Water/Sewer: Water System
Utilities
- Air Conditioning: One Central
- Fireplace: Not Applicable
- Heating Fuel: Natural Gas
- Heating: Central
- Window Coverings: None Remain
Amenities
- Neighborhood Amenities: None
Finance and Tax Information
- Days On Market: 69
- Home Owners Association Fee: 350
- Home Owners Association Frequency: Annually
- Home Owners Association Mandatory: Mandatory
- Home Owners Association Name: ALAMO MANAGEMENT GROUP
- Total Tax: 1.728
Other Features
- Block: 04
- Contract: Exclusive Agency
- Instdir: Take I-37 S/US-281 S. Exit 133 to merge onto I-410 N . Take exit 39 toward WW. White Road. Turn right onto S. WW White Rd. and continue for 2 miles. Take slight right on S. WW White and community entrance is on the right hand side.
- Interior Features: One Living Area, Eat-In Kitchen, Island Kitchen, High Ceilings, Open Floor Plan, Laundry Room, Attic - Pull Down Stairs
- Legal Desc Lot: 02
- Legal Description: Lot 04 block 02
- Ph To Show: 210-333-2244
- Possession: Closing/Funding
- Style: One Story
- Views: 33
Owner Information
- Owner Lrealreb: No
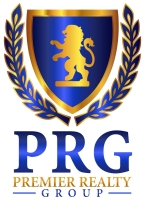
- Lilia Ortega, ABR,GRI,REALTOR ®,RENE,SRS
- Premier Realty Group
- Mobile: 210.781.8911
- Office: 210.641.1400
- homesbylilia@outlook.com


