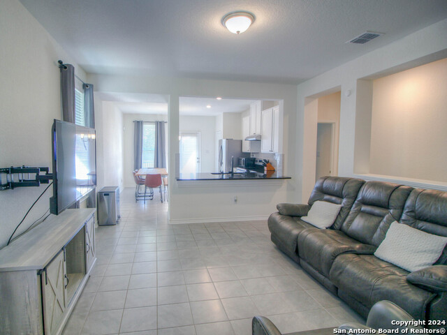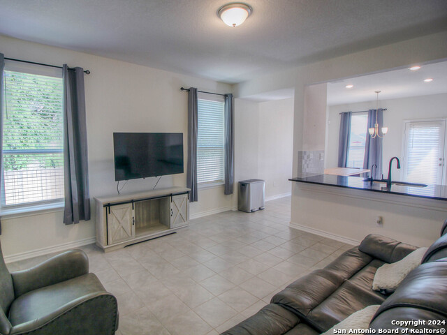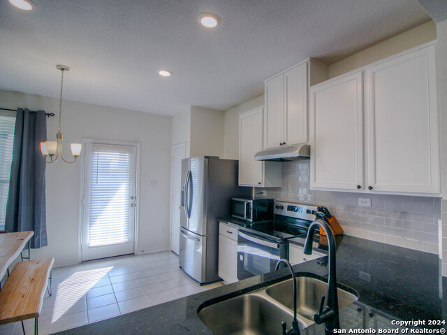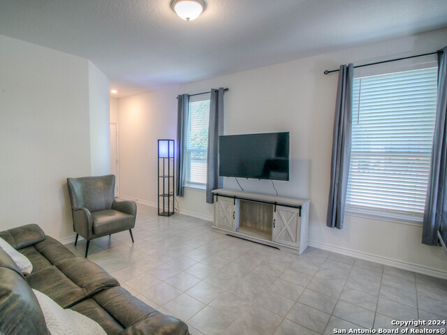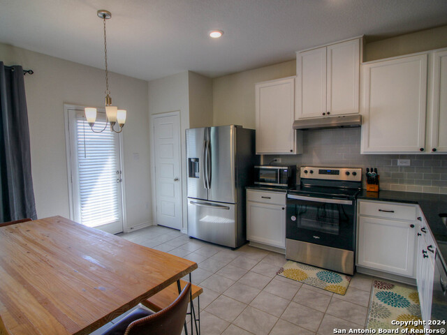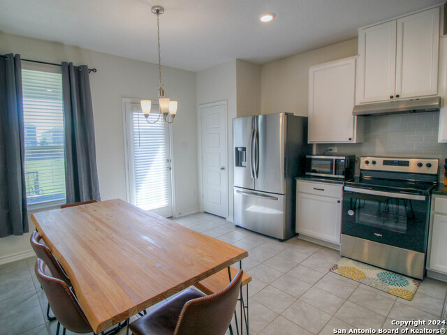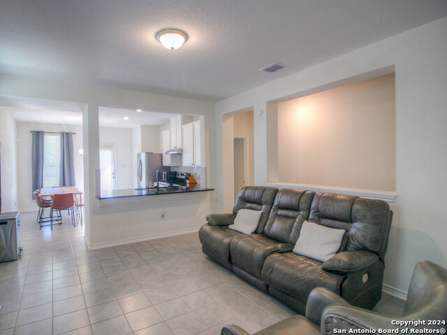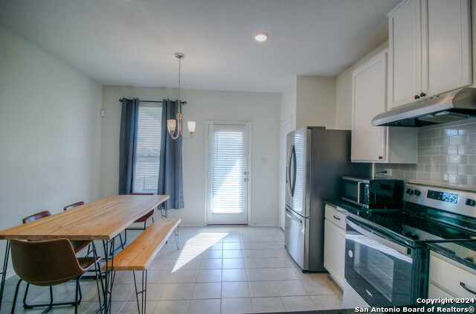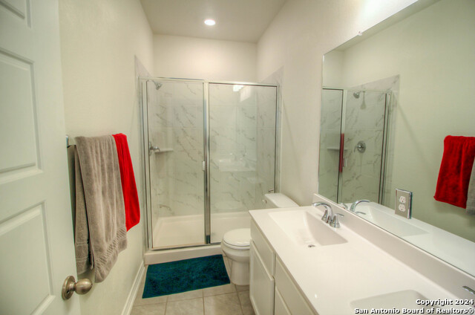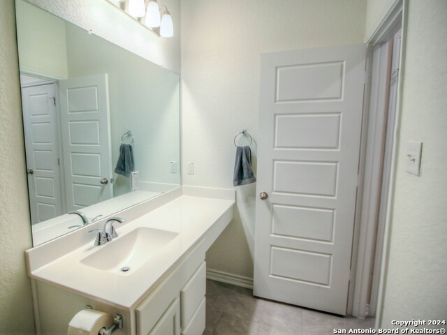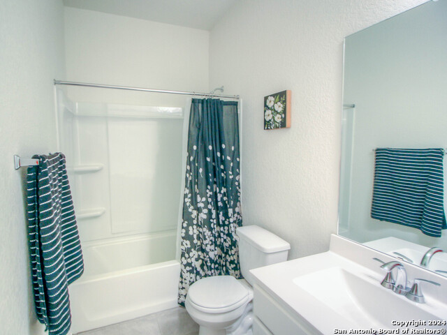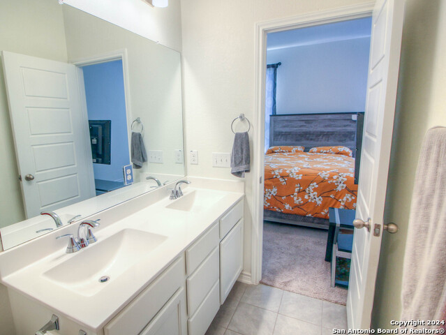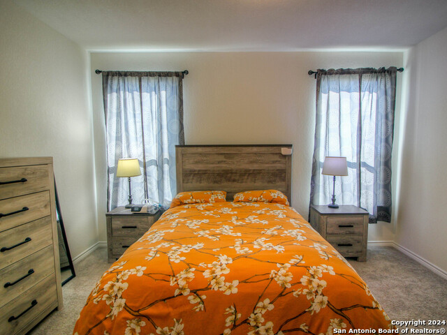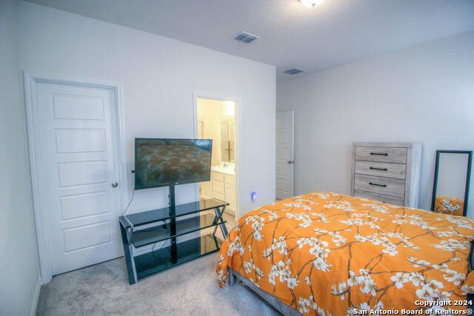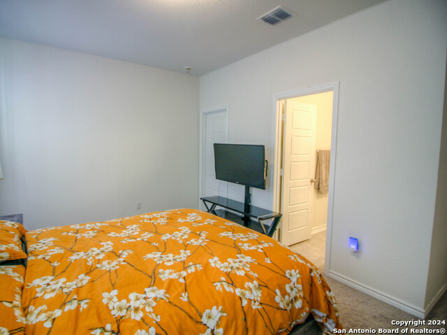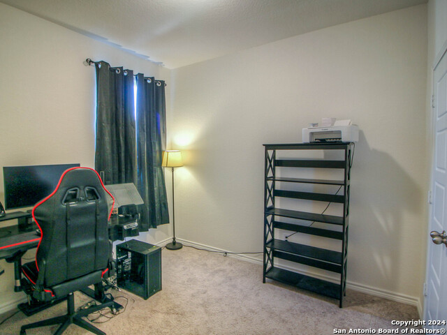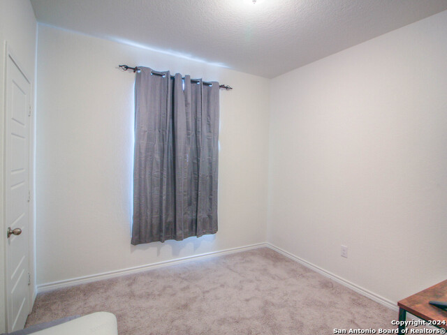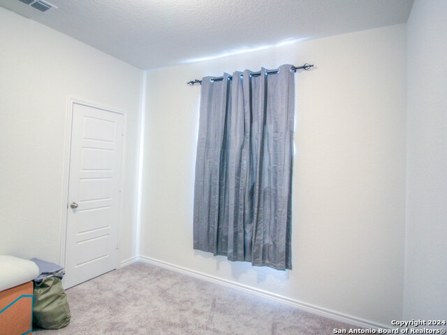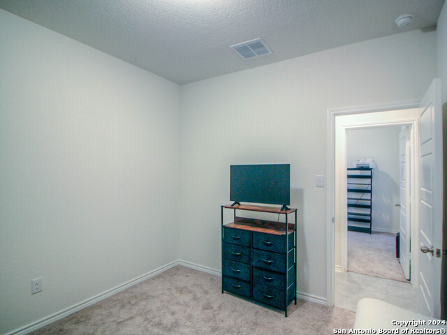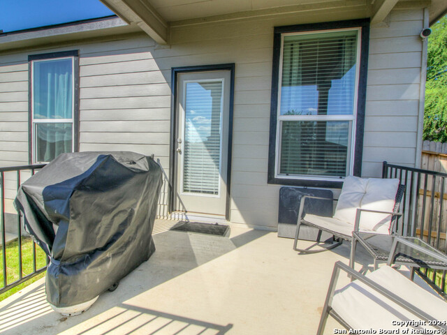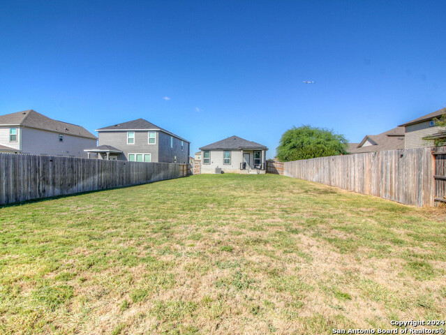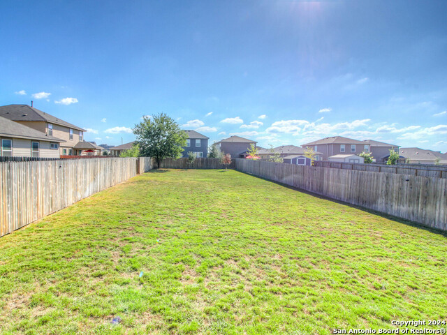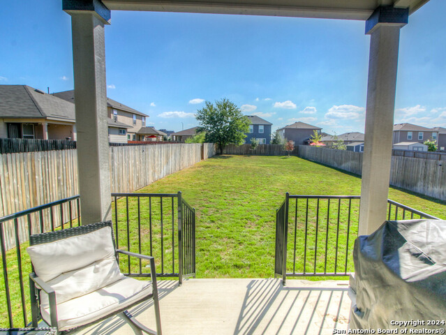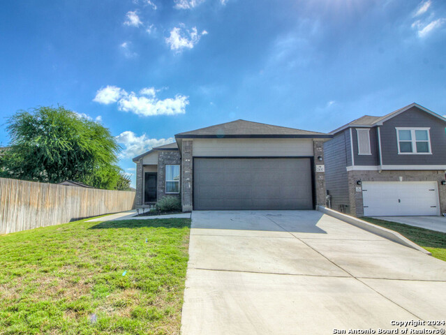2430 Indian Forest, San Antonio, TX 78244
Property Photos
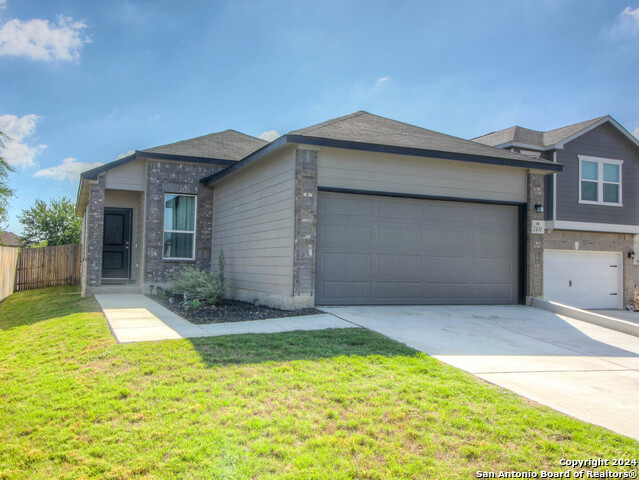
Would you like to sell your home before you purchase this one?
Priced at Only: $259,900
For more Information Call:
Address: 2430 Indian Forest, San Antonio, TX 78244
Property Location and Similar Properties
- MLS#: 1812906 ( Single Residential )
- Street Address: 2430 Indian Forest
- Viewed: 21
- Price: $259,900
- Price sqft: $208
- Waterfront: No
- Year Built: 2023
- Bldg sqft: 1248
- Bedrooms: 3
- Total Baths: 2
- Full Baths: 2
- Garage / Parking Spaces: 2
- Days On Market: 85
- Additional Information
- County: BEXAR
- City: San Antonio
- Zipcode: 78244
- Subdivision: Miller Ranch
- District: Judson
- Elementary School: Call District
- Middle School: Metzger
- High School: Wagner
- Provided by: LPT Realty, LLC
- Contact: Taleea McKinney-Paz
- (210) 241-0748

- DMCA Notice
-
DescriptionWOW! Built in 2023! Discover the charm of this inviting one story home. The kitchen is a chef's delight with stainless steel appliances, stylish 42 in. upper cabinets, elegant granite countertops, a glossy tile backsplash, and a modern faucet. Breakfast Bar, eat in Kitchen. The primary bath offers a luxurious 42 in. shower with tile surround. Additional highlights include ceramic tile flooring, a wireless security system, and the comfort of a full sprinkler system both front and back. Relax on the covered patio and appreciate the benefits of a water softener, reverse osmosis system in the kitchen, all situated on an expansive almost 1/4 acre lot. Builder warranties are still in place! Schedule a showing today!
Features
Building and Construction
- Builder Name: KB Homes
- Construction: Pre-Owned
- Exterior Features: Brick, Cement Fiber
- Floor: Carpeting, Ceramic Tile
- Foundation: Slab
- Kitchen Length: 11
- Roof: Composition
- Source Sqft: Appsl Dist
Land Information
- Lot Description: City View, 1/4 - 1/2 Acre
- Lot Improvements: Street Paved, Curbs, Sidewalks
School Information
- Elementary School: Call District
- High School: Wagner
- Middle School: Metzger
- School District: Judson
Garage and Parking
- Garage Parking: Two Car Garage
Eco-Communities
- Water/Sewer: Water System, Sewer System
Utilities
- Air Conditioning: One Central
- Fireplace: Not Applicable
- Heating Fuel: Electric
- Heating: Central
- Recent Rehab: No
- Utility Supplier Elec: CPS
- Utility Supplier Water: SAWS
- Window Coverings: Some Remain
Amenities
- Neighborhood Amenities: Park/Playground
Finance and Tax Information
- Days On Market: 69
- Home Owners Association Fee: 290
- Home Owners Association Frequency: Annually
- Home Owners Association Mandatory: Mandatory
- Home Owners Association Name: MILLER RANCH HOA
- Total Tax: 5817
Rental Information
- Currently Being Leased: No
Other Features
- Block: 19
- Contract: Exclusive Right To Sell
- Instdir: from Loop 410 South, merge onto I-10 East. Exit Foster Rd. and turn left. Turn left on Wildflower and then left on Indian Forest.
- Interior Features: One Living Area, Eat-In Kitchen, Breakfast Bar, Utility Room Inside, 1st Floor Lvl/No Steps, Pull Down Storage, Cable TV Available, High Speed Internet, All Bedrooms Downstairs, Laundry Main Level, Walk in Closets
- Legal Desc Lot: 43
- Legal Description: NCB 17978 (FOSTER ROAD RESIDENTIAL), BLOCK 19 LOT 43 2022 NE
- Occupancy: Owner
- Ph To Show: 210-222-2227
- Possession: Closing/Funding
- Style: One Story, Contemporary
- Views: 21
Owner Information
- Owner Lrealreb: No
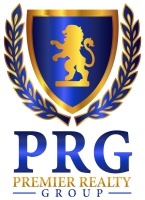
- Lilia Ortega, ABR,GRI,REALTOR ®,RENE,SRS
- Premier Realty Group
- Mobile: 210.781.8911
- Office: 210.641.1400
- homesbylilia@outlook.com


