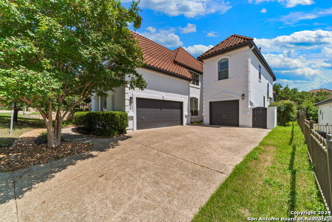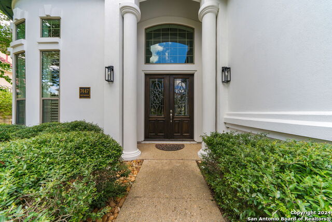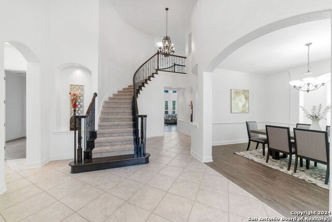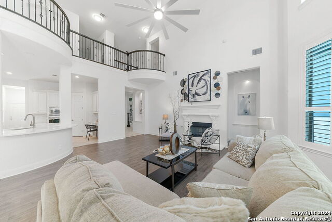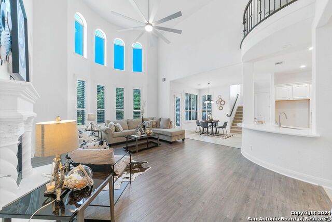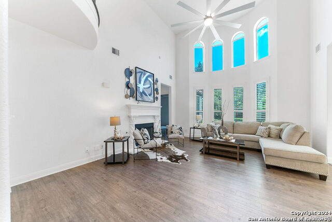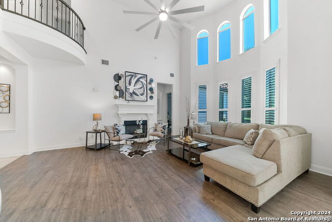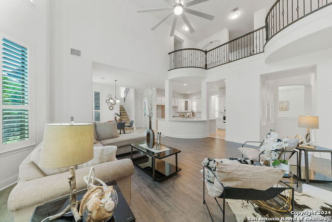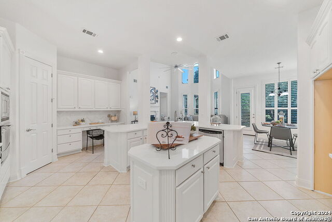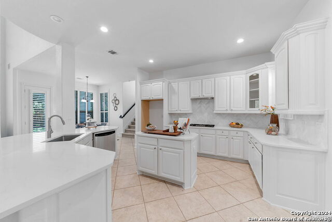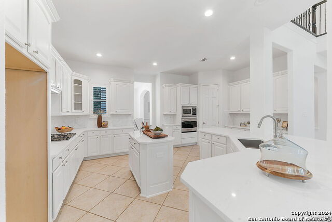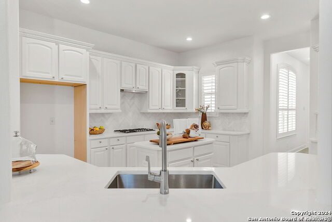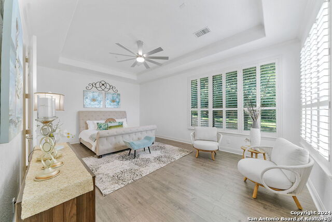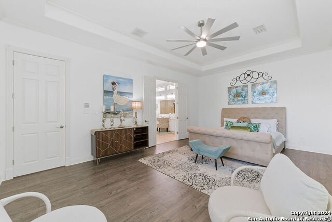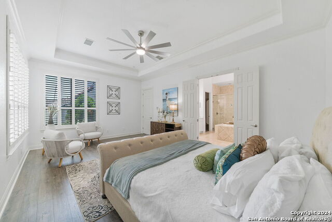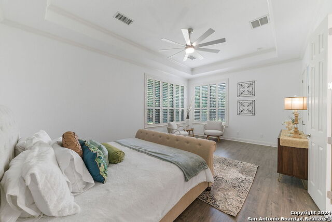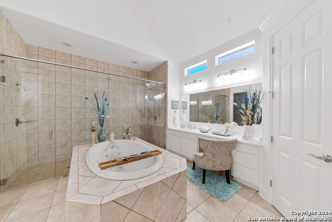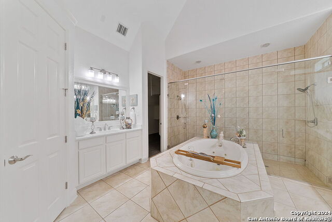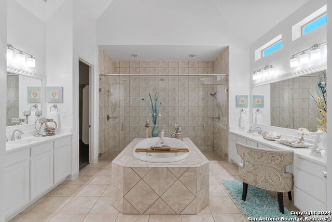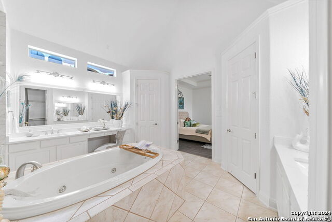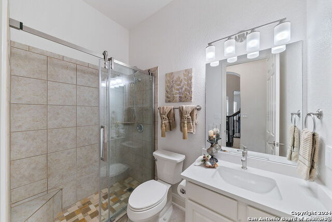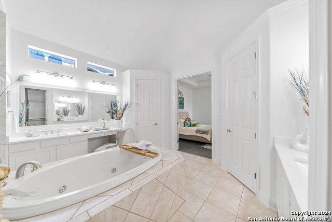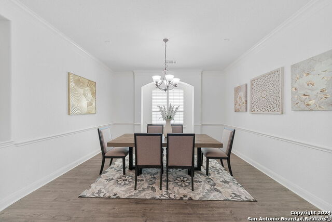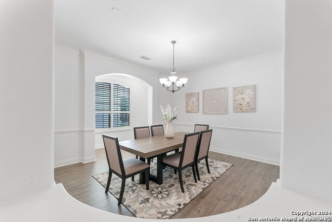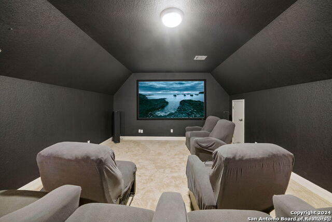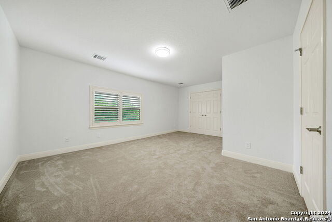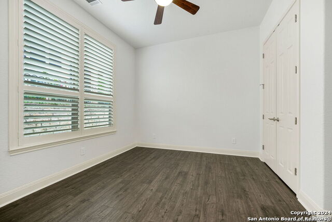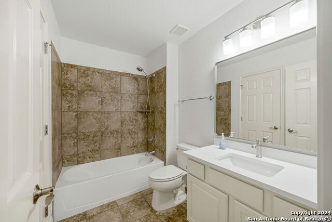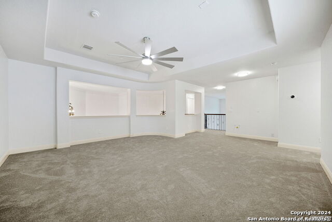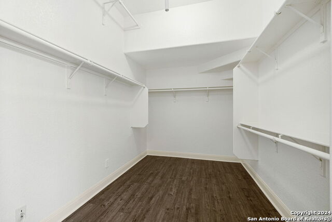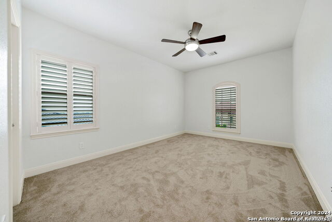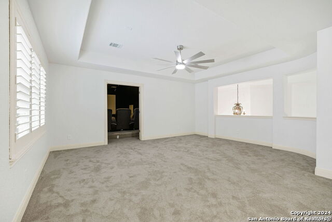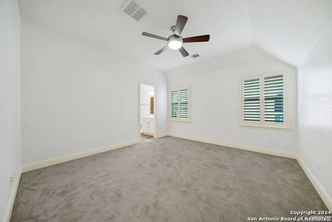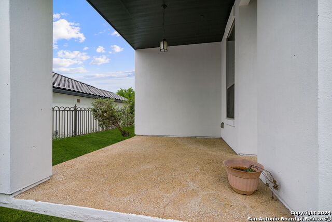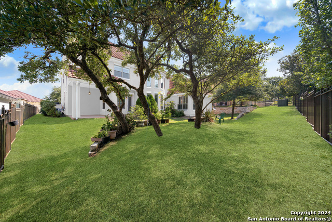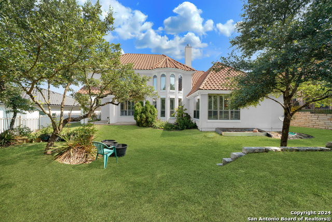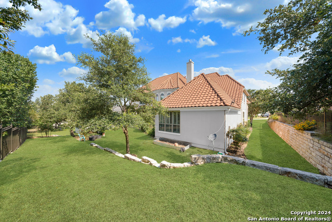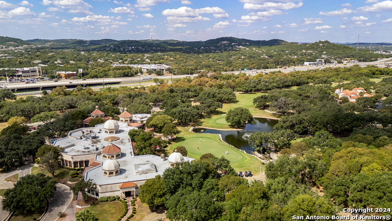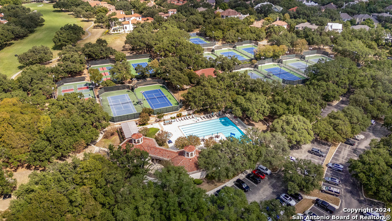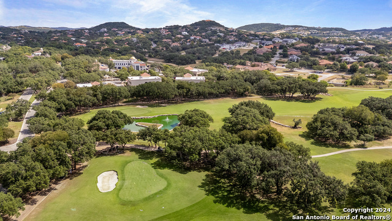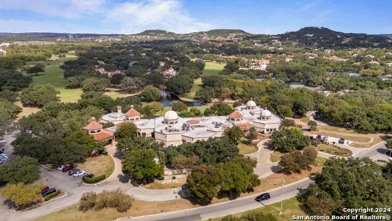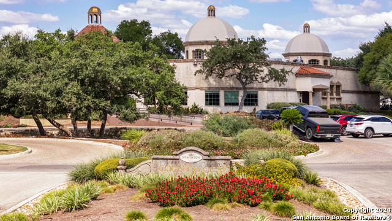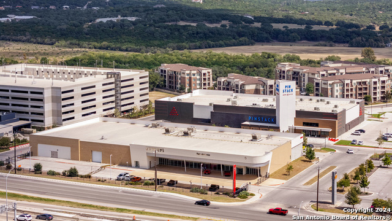7447 Hovingham, San Antonio, TX 78257
Property Photos
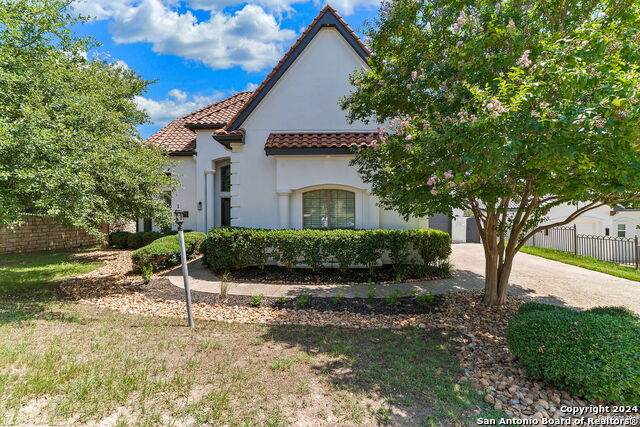
Would you like to sell your home before you purchase this one?
Priced at Only: $970,000
For more Information Call:
Address: 7447 Hovingham, San Antonio, TX 78257
Property Location and Similar Properties
- MLS#: 1813545 ( Single Residential )
- Street Address: 7447 Hovingham
- Viewed: 57
- Price: $970,000
- Price sqft: $205
- Waterfront: No
- Year Built: 2007
- Bldg sqft: 4721
- Bedrooms: 5
- Total Baths: 4
- Full Baths: 4
- Garage / Parking Spaces: 3
- Days On Market: 82
- Additional Information
- County: BEXAR
- City: San Antonio
- Zipcode: 78257
- Subdivision: The Dominion
- District: Northside
- Elementary School: Leon Valley
- Middle School: Rawlinson
- High School: Clark
- Provided by: Keller Williams Heritage
- Contact: Elisa Wilcox
- (210) 288-0484

- DMCA Notice
-
DescriptionLuxurious Living in Prestigious Dominion Community. Beautifully remodeled home combining modern elegance & functionality. Stunning kitchen with new quartz countertops, backsplash, stove, exhaust system & cabinets. Every detail has been considered, don't miss this gem! NEW, NEW, NEW... new luxury flooring, freshly painted interior/exterior walls, ceilings, doors, baseboards & garage doors, updated electrical with screwless wall plates, new ceiling fans, updated lighting updated, new exterior lighting for added curb appeal. Bathrooms boast new toilets, vanities, lighting, faucets & cabinets. Roof tiles cleaned, 32 AMPS EV charger in garage, new water heater & another 2 year old unit. Move in ready with MANY UPGRADES! Living in The Dominion offers a prestigious lifestyle with top tier amenities, including a world class golf course, private country club, tennis courts, swimming pools, fitness facilities, and 24/7 security. The beautifully landscaped community provides a serene environment while being conveniently located near San Antonio's finest dining, shopping, and entertainment options.
Features
Building and Construction
- Apprx Age: 17
- Builder Name: Toll Brothers
- Construction: Pre-Owned
- Exterior Features: Stucco
- Floor: Carpeting, Ceramic Tile, Laminate
- Foundation: Slab
- Kitchen Length: 20
- Roof: Tile
- Source Sqft: Appsl Dist
School Information
- Elementary School: Leon Valley
- High School: Clark
- Middle School: Rawlinson
- School District: Northside
Garage and Parking
- Garage Parking: Three Car Garage
Eco-Communities
- Water/Sewer: Water System
Utilities
- Air Conditioning: Two Central
- Fireplace: Living Room
- Heating Fuel: Electric, Natural Gas
- Heating: Central
- Window Coverings: None Remain
Amenities
- Neighborhood Amenities: Controlled Access, Golf Course, Clubhouse, Park/Playground
Finance and Tax Information
- Days On Market: 396
- Home Owners Association Fee: 295
- Home Owners Association Frequency: Monthly
- Home Owners Association Mandatory: Mandatory
- Home Owners Association Name: DOMINION HOMEOWNERS ASSOCIATION
- Total Tax: 19463
Other Features
- Block: 106
- Contract: Exclusive Right To Sell
- Instdir: Boerne Stage Rd to Dominion DR to Stratfordshire to Hovingham
- Interior Features: Two Living Area, Separate Dining Room, Eat-In Kitchen, Two Eating Areas, Island Kitchen, Breakfast Bar, Walk-In Pantry, Study/Library, Game Room, Utility Room Inside, High Ceilings, Open Floor Plan, Laundry Lower Level, Laundry Room, Walk in Closets
- Legal Desc Lot: 17
- Legal Description: NCB 16386 (DOMINION UT-14 PH-2), BLOCK 106 LOT 17 PLAT 9571/
- Occupancy: Vacant
- Ph To Show: 901 438 0586
- Possession: Closing/Funding
- Style: Two Story
- Views: 57
Owner Information
- Owner Lrealreb: No
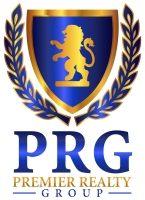
- Lilia Ortega, ABR,GRI,REALTOR ®,RENE,SRS
- Premier Realty Group
- Mobile: 210.781.8911
- Office: 210.641.1400
- homesbylilia@outlook.com


