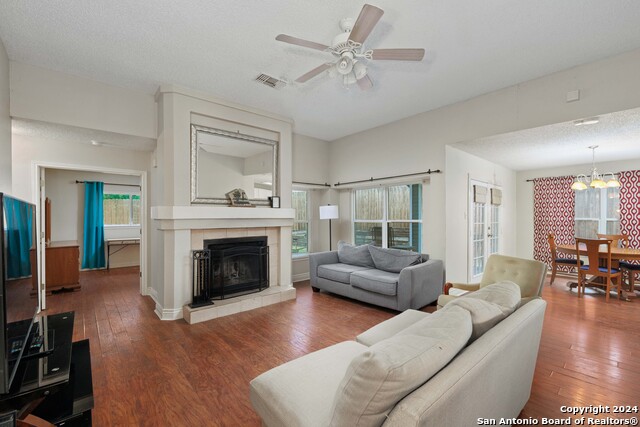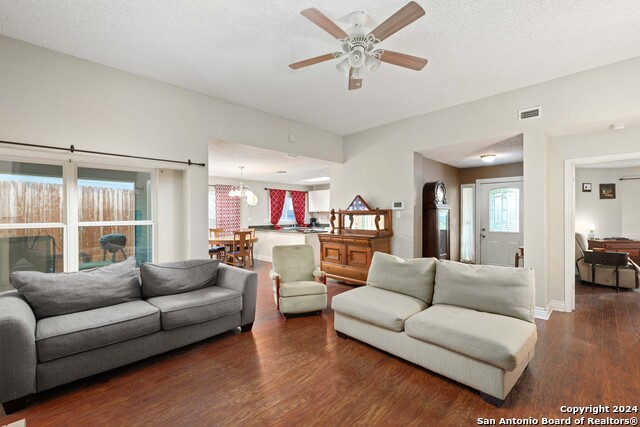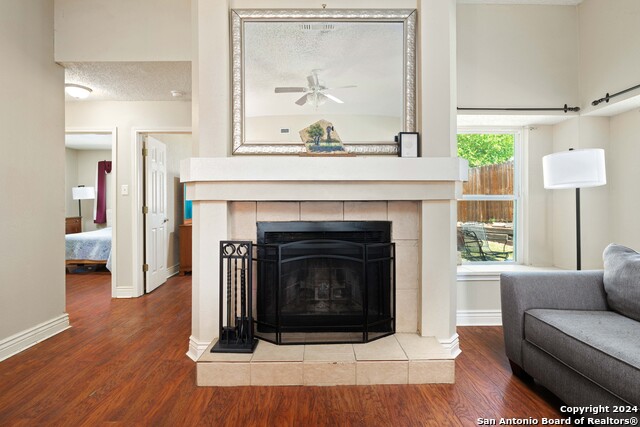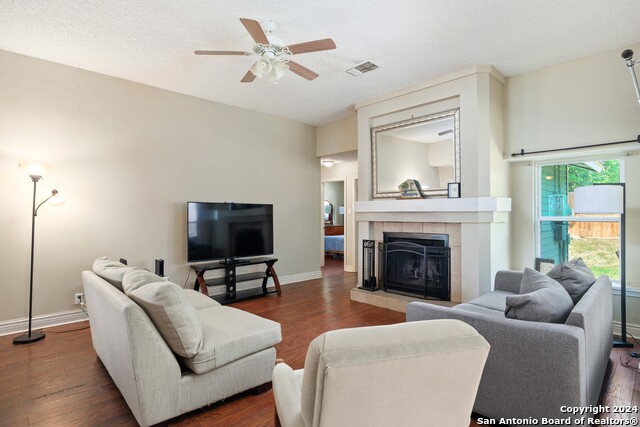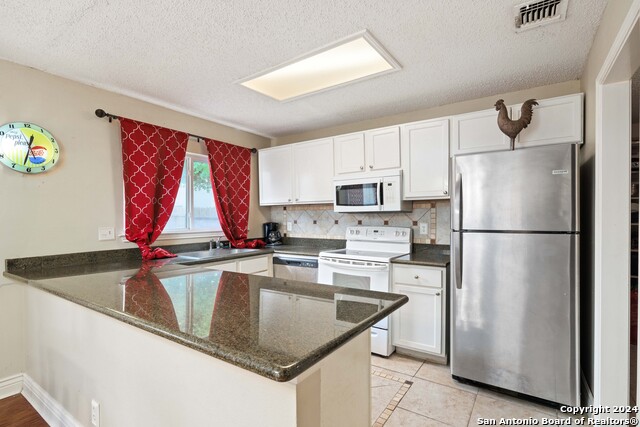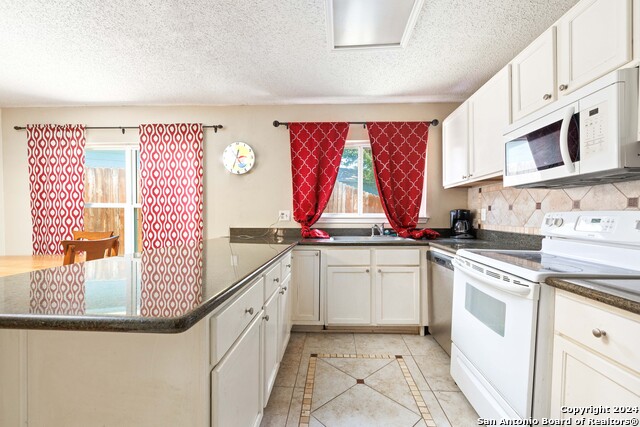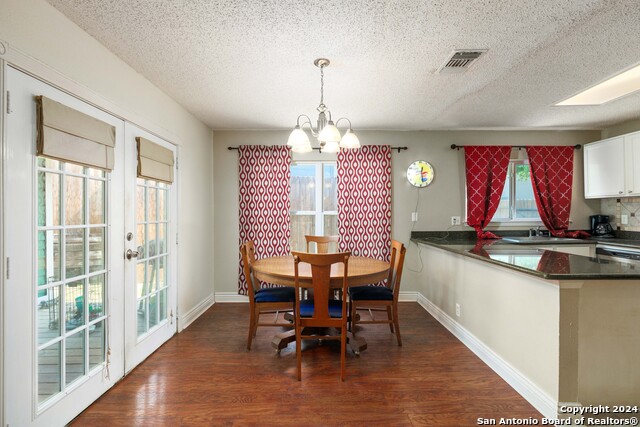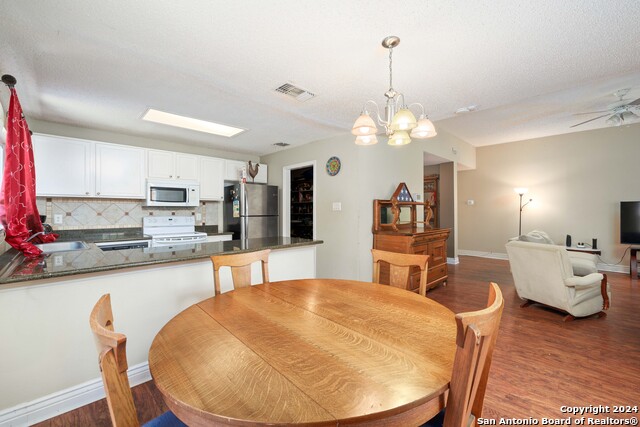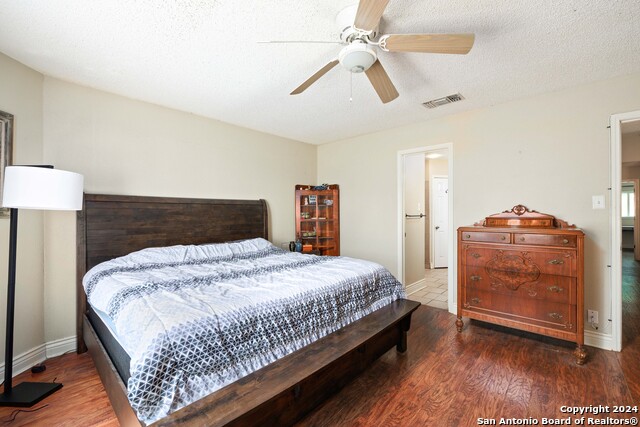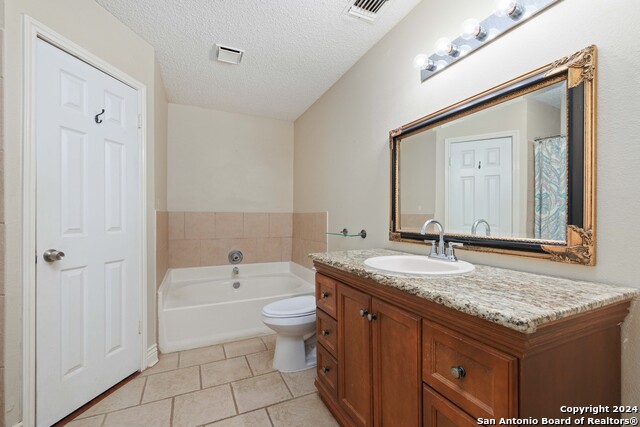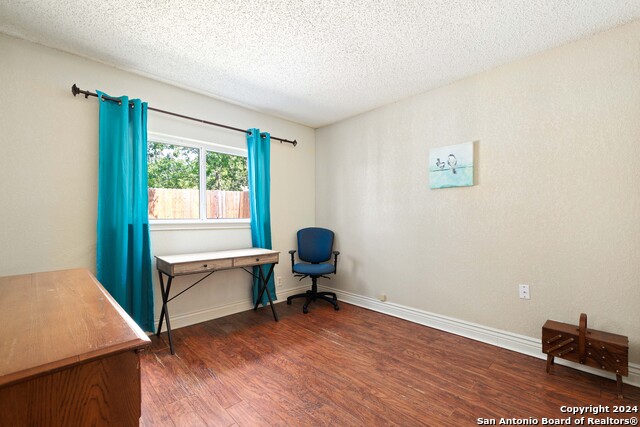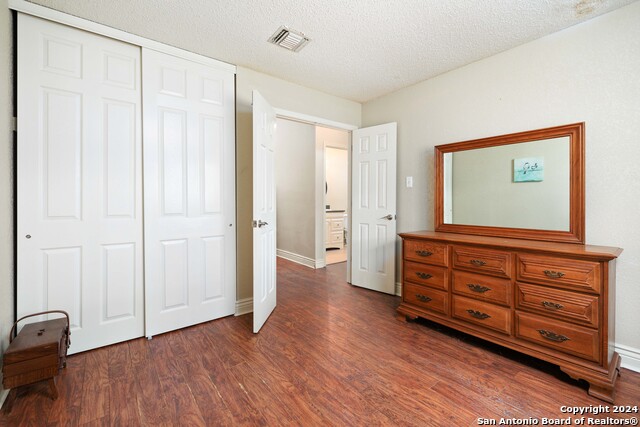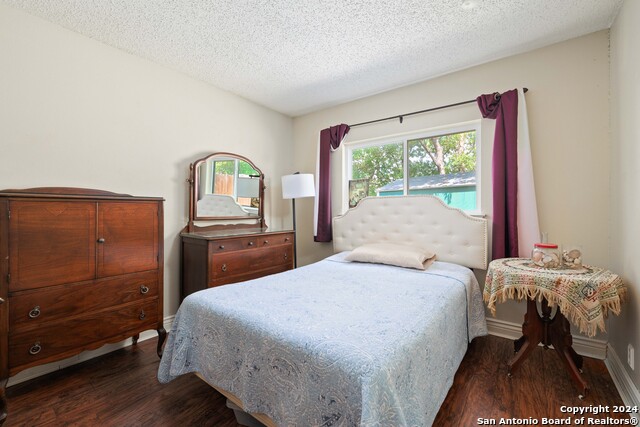5555 Larkdale Dr, San Antonio, TX 78233
Property Photos
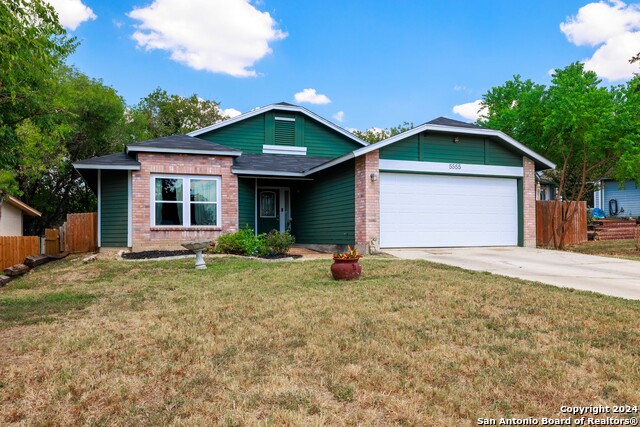
Would you like to sell your home before you purchase this one?
Priced at Only: $250,000
For more Information Call:
Address: 5555 Larkdale Dr, San Antonio, TX 78233
Property Location and Similar Properties
- MLS#: 1813580 ( Single Residential )
- Street Address: 5555 Larkdale Dr
- Viewed: 30
- Price: $250,000
- Price sqft: $173
- Waterfront: No
- Year Built: 1986
- Bldg sqft: 1442
- Bedrooms: 3
- Total Baths: 2
- Full Baths: 2
- Garage / Parking Spaces: 2
- Days On Market: 83
- Additional Information
- County: BEXAR
- City: San Antonio
- Zipcode: 78233
- Subdivision: Larkspur
- District: North East I.S.D
- Elementary School: Woodstone
- Middle School: Wood
- High School: Madison
- Provided by: Option One Real Estate
- Contact: Scott Jauregui
- (210) 364-9434

- DMCA Notice
-
DescriptionUpdated, upgraded, and bargain priced! Tens of thousands of dollars have been invested to ensure the daily comfort of the owners inside and out. In December, new flooring & fresh interior paint were accomplished. In 2024 a new roof, exterior and mini office space were painted along with a new dishwasher installed. In 2022 the HVAC system was replaced and energy efficient tilt in windows for easier cleaning were installed. More updates include an island kitchen, granite countertops kitchen and baths, nice sized pantry, wood burning fireplace, too many features to name, you must look yourself. When you leave the comfort of the inside, you can look forward to a covered patio, nice sized yard and a getaway insulated Tuff shed building you can use any way you want (currently as a work from home office). Connect easily to either IH 35 or Loop 1604 via O'Connor Road to dining, shopping, and entertainment options galore and amazing NEISD schools nearby.
Features
Building and Construction
- Apprx Age: 38
- Builder Name: Ray Ellison
- Construction: Pre-Owned
- Exterior Features: Brick, Wood, Cement Fiber
- Floor: Ceramic Tile, Laminate
- Foundation: Slab
- Kitchen Length: 12
- Other Structures: Outbuilding
- Roof: Composition
- Source Sqft: Appsl Dist
Land Information
- Lot Description: Mature Trees (ext feat), Level
- Lot Improvements: Street Paved, Curbs, Sidewalks, Asphalt, City Street
School Information
- Elementary School: Woodstone
- High School: Madison
- Middle School: Wood
- School District: North East I.S.D
Garage and Parking
- Garage Parking: Two Car Garage
Eco-Communities
- Energy Efficiency: Programmable Thermostat, Double Pane Windows, Ceiling Fans
- Water/Sewer: Water System, Sewer System
Utilities
- Air Conditioning: One Central
- Fireplace: One, Living Room, Wood Burning
- Heating Fuel: Electric
- Heating: Central
- Recent Rehab: No
- Utility Supplier Elec: CPS
- Utility Supplier Grbge: SA
- Utility Supplier Sewer: SAWS
- Utility Supplier Water: SAWS
- Window Coverings: Some Remain
Amenities
- Neighborhood Amenities: Other - See Remarks
Finance and Tax Information
- Days On Market: 135
- Home Owners Association Mandatory: None
- Total Tax: 6115.83
Rental Information
- Currently Being Leased: No
Other Features
- Accessibility: 2+ Access Exits, Entry Slope less than 1 foot, No Carpet, No Steps Down, Near Bus Line, Level Lot, Level Drive, No Stairs, First Floor Bath, Full Bath/Bed on 1st Flr, First Floor Bedroom, Stall Shower
- Contract: Exclusive Right To Sell
- Instdir: Just off O'Connor Rd easy from IH 35 or Loop 1604
- Interior Features: One Living Area, Separate Dining Room, Eat-In Kitchen, Island Kitchen, Walk-In Pantry, Utility Room Inside, Secondary Bedroom Down, 1st Floor Lvl/No Steps, High Ceilings, Open Floor Plan, Cable TV Available, High Speed Internet, All Bedrooms Downstairs, Laundry Main Level, Laundry Room
- Legal Desc Lot: 44
- Legal Description: NCB 16301 BLK 1 LOT 44 LARKSPUR SUBD UNIT-1B
- Miscellaneous: Virtual Tour, Investor Potential, Cluster Mail Box, School Bus
- Occupancy: Owner
- Ph To Show: 210-222-2227
- Possession: Closing/Funding
- Style: One Story, Ranch
- Views: 30
Owner Information
- Owner Lrealreb: No
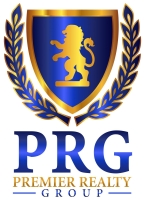
- Lilia Ortega, ABR,GRI,REALTOR ®,RENE,SRS
- Premier Realty Group
- Mobile: 210.781.8911
- Office: 210.641.1400
- homesbylilia@outlook.com


