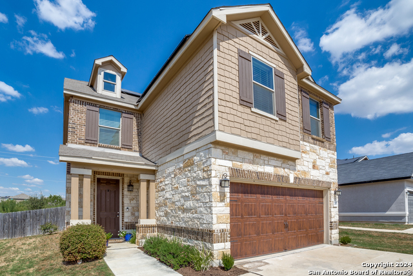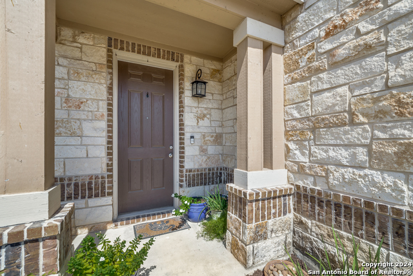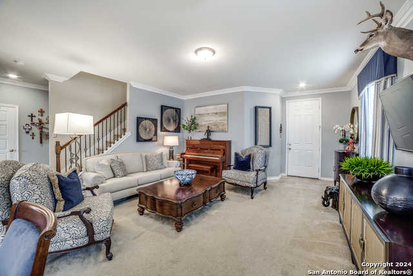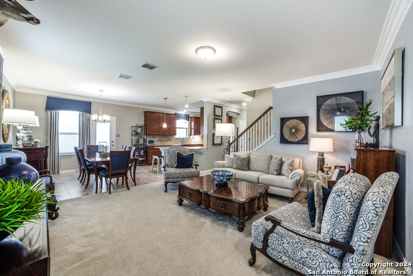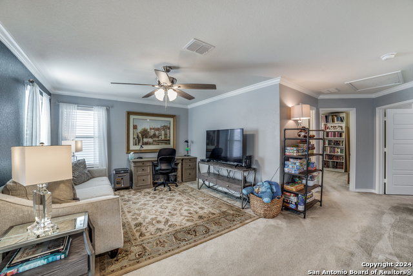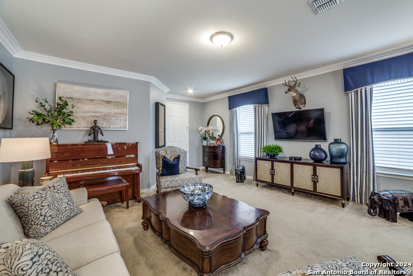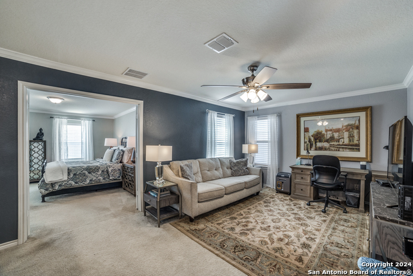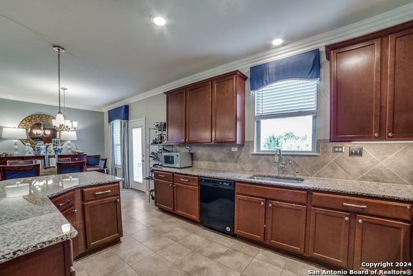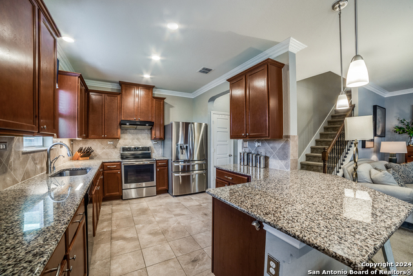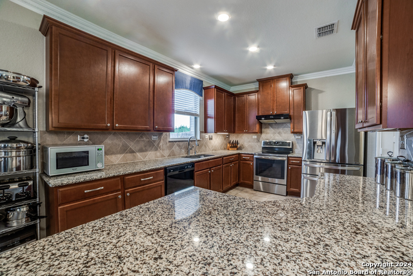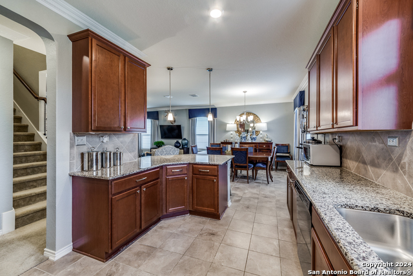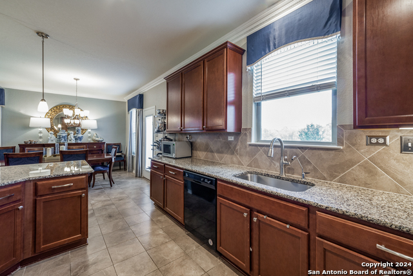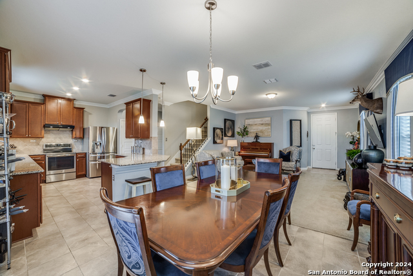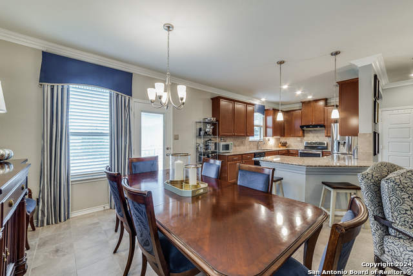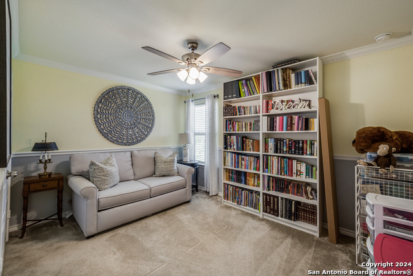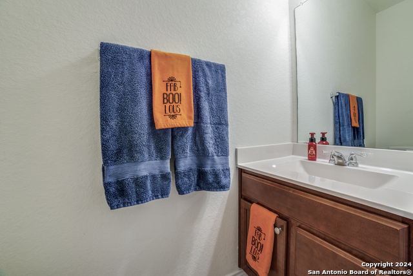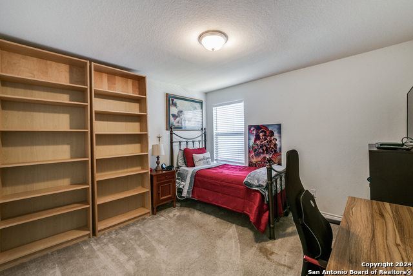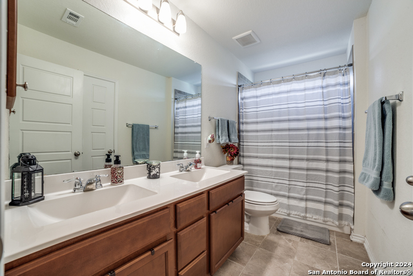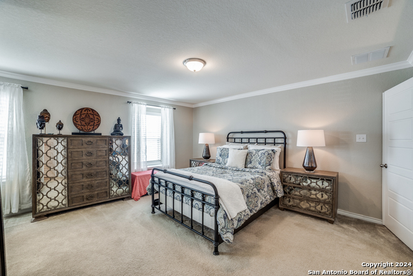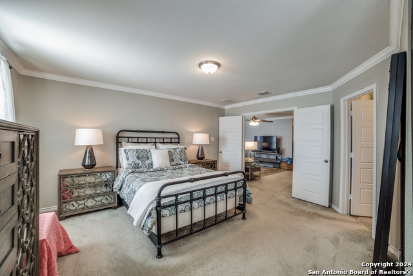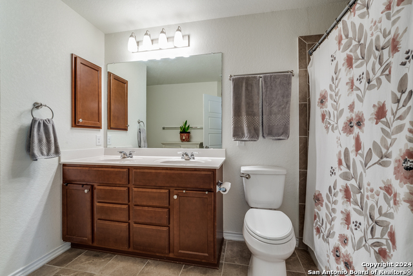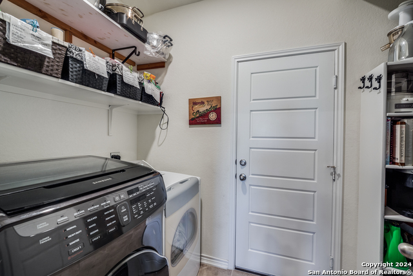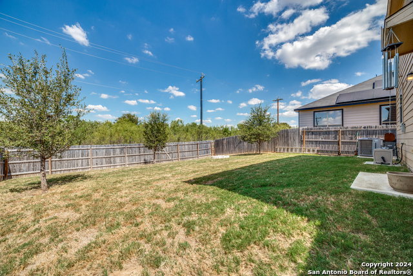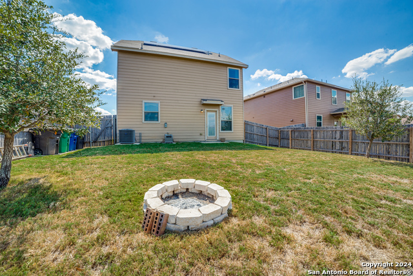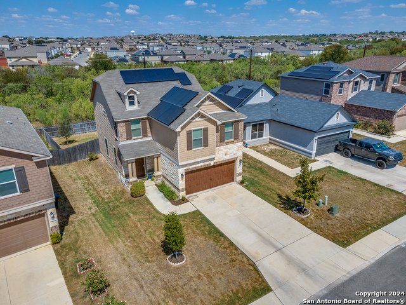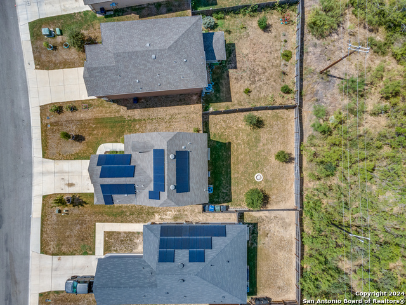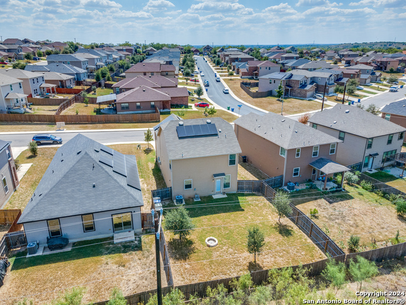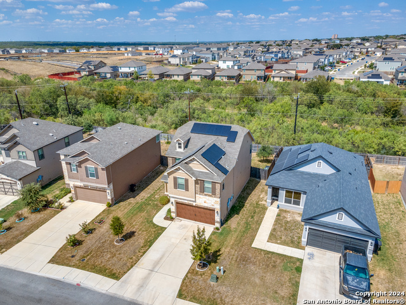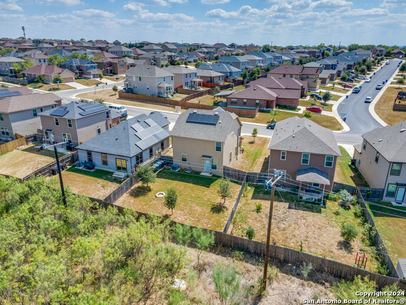7143 Dulce Mdw, San Antonio, TX 78252
Property Photos
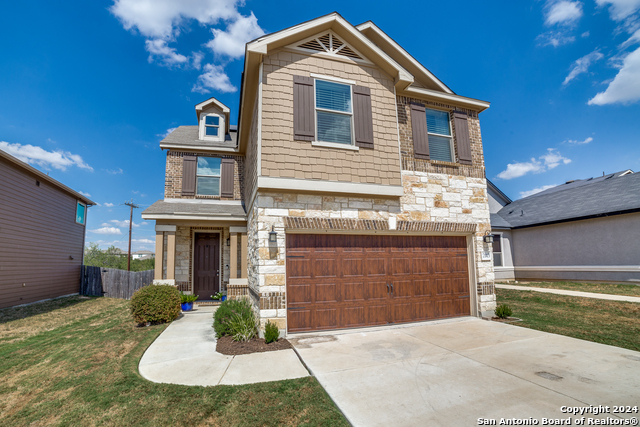
Would you like to sell your home before you purchase this one?
Priced at Only: $268,000
For more Information Call:
Address: 7143 Dulce Mdw, San Antonio, TX 78252
Property Location and Similar Properties
- MLS#: 1813932 ( Single Residential )
- Street Address: 7143 Dulce Mdw
- Viewed: 46
- Price: $268,000
- Price sqft: $140
- Waterfront: No
- Year Built: 2019
- Bldg sqft: 1910
- Bedrooms: 3
- Total Baths: 3
- Full Baths: 2
- 1/2 Baths: 1
- Garage / Parking Spaces: 1
- Days On Market: 84
- Additional Information
- County: BEXAR
- City: San Antonio
- Zipcode: 78252
- Subdivision: Carmona Hills
- District: Southwest I.S.D.
- Elementary School: Southwest
- Middle School: Southwest
- High School: Southwest
- Provided by: Great Western Realty
- Contact: Lizzette Murillo
- (210) 410-3983

- DMCA Notice
-
DescriptionVA ASSUMABLE RATE AVAILABLE. Charming two story, 3 bedroom home featuring 2 1/2 baths, nestled next to a serene green belt for added privacy. This spacious home includes blinds all over the house, high ceilings, a beautiful kitchen with granite countertops and deep sink, and a versatile bonus room upstairs, perfect for a home office, playroom, or extra living space. The house is conveniently located near major highways, making commuting a breeze while still offering a peaceful retreat. Ideal for anyone looking for comfort and accessibility in a prime location!
Features
Building and Construction
- Builder Name: KB HOMES
- Construction: Pre-Owned
- Exterior Features: Brick, Stone/Rock, Siding
- Floor: Carpeting, Ceramic Tile
- Foundation: Slab
- Kitchen Length: 12
- Roof: Composition
- Source Sqft: Appsl Dist
School Information
- Elementary School: Southwest
- High School: Southwest
- Middle School: Southwest
- School District: Southwest I.S.D.
Garage and Parking
- Garage Parking: Attached
Eco-Communities
- Water/Sewer: City
Utilities
- Air Conditioning: One Central
- Fireplace: Not Applicable
- Heating Fuel: Electric
- Heating: Central, 1 Unit
- Window Coverings: Some Remain
Amenities
- Neighborhood Amenities: Park/Playground, Jogging Trails, BBQ/Grill
Finance and Tax Information
- Days On Market: 83
- Home Owners Association Fee: 300
- Home Owners Association Frequency: Annually
- Home Owners Association Mandatory: Mandatory
- Home Owners Association Name: CARMONA HILLS ASSOCIATION - SPECTRUM ASSOCIATION MANAGEMENT
- Total Tax: 6641
Other Features
- Block: 54
- Contract: Exclusive Right To Sell
- Instdir: Directions to Follow
- Interior Features: One Living Area, Separate Dining Room, Eat-In Kitchen, Walk-In Pantry, Loft, Utility Room Inside, All Bedrooms Upstairs, Cable TV Available, Walk in Closets
- Legal Desc Lot: 26
- Legal Description: NCB 15248 (CARMONA HILLS UT-4B), BLOCK 54, LOT 26 2019 NEW A
- Ph To Show: SHOWING SERVICE
- Possession: Closing/Funding
- Style: Two Story
- Views: 46
Owner Information
- Owner Lrealreb: No

- Lilia Ortega, ABR,GRI,REALTOR ®,RENE,SRS
- Premier Realty Group
- Mobile: 210.781.8911
- Office: 210.641.1400
- homesbylilia@outlook.com


