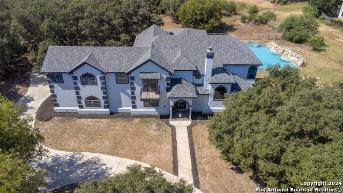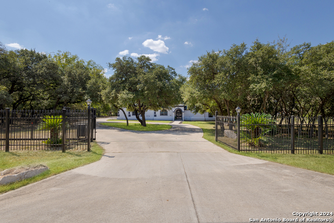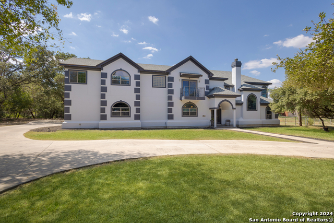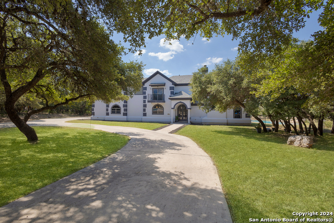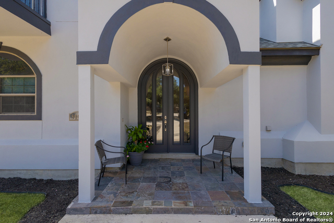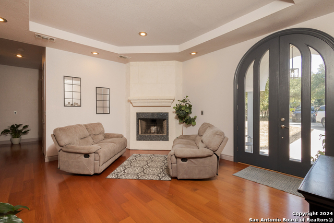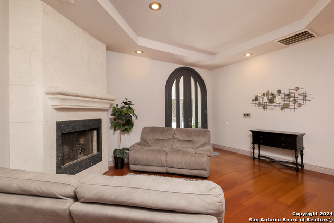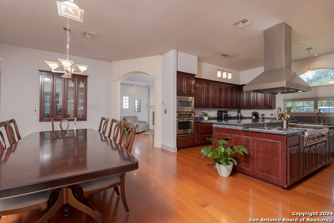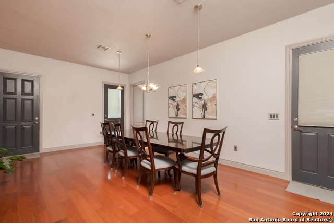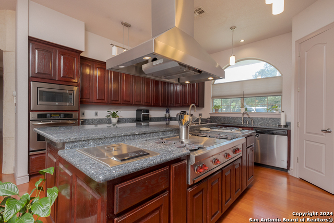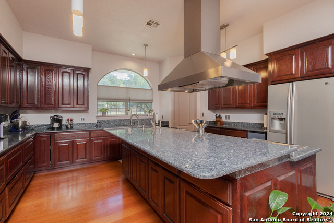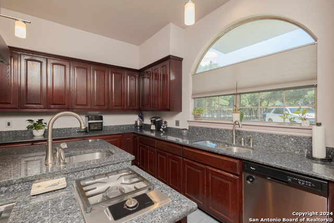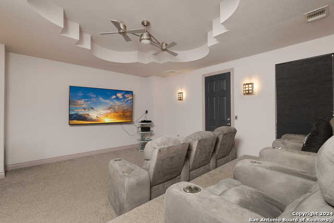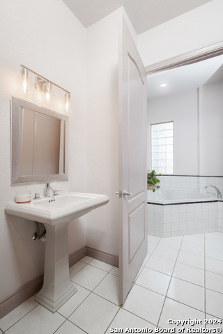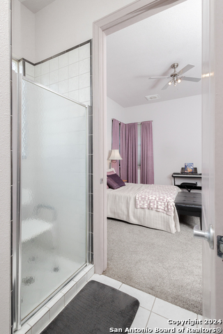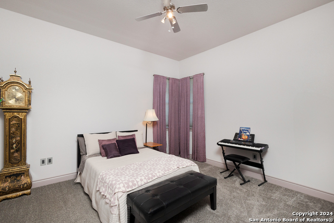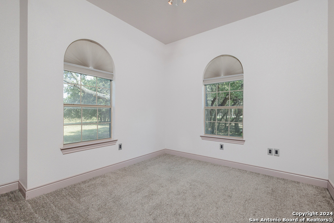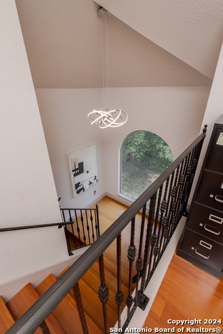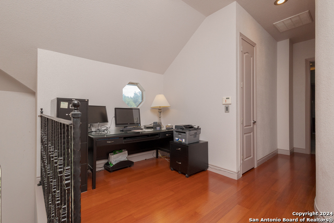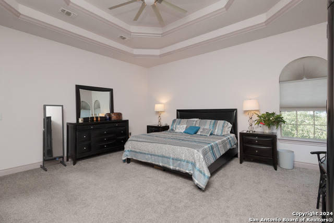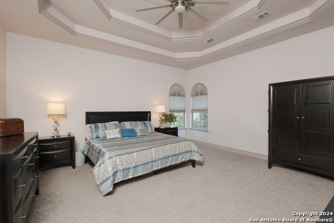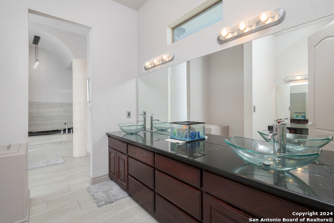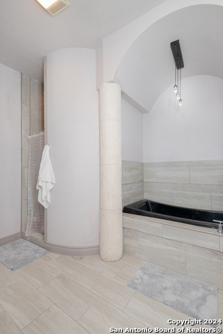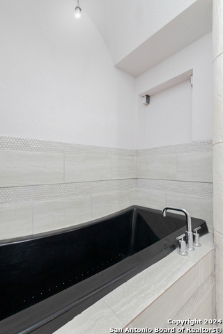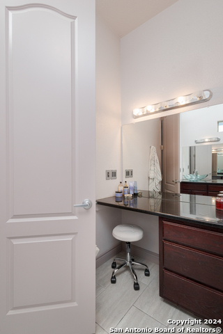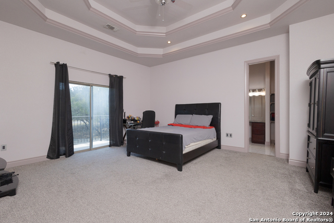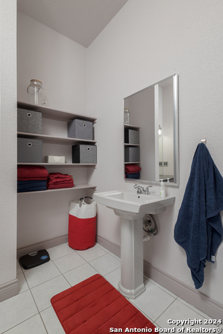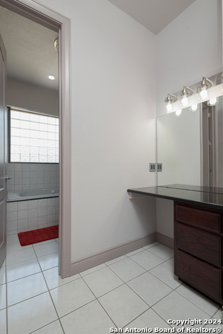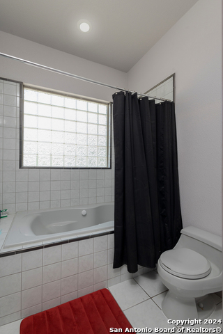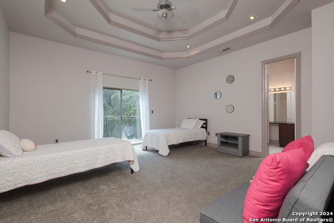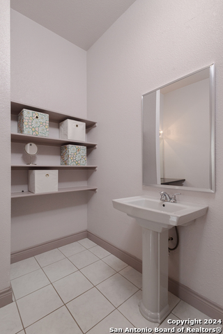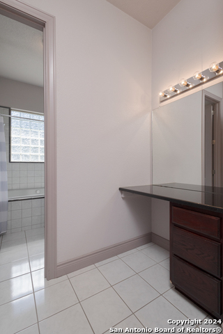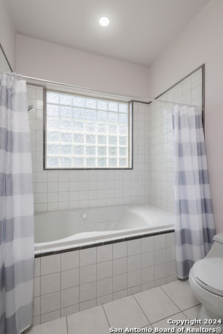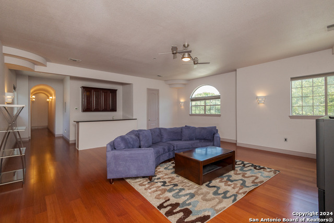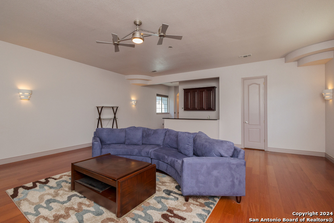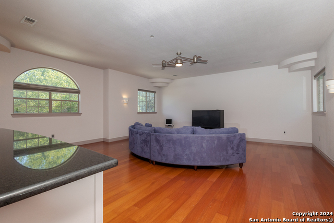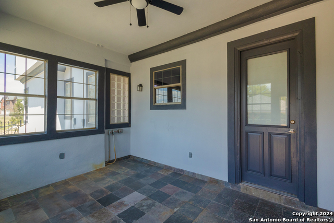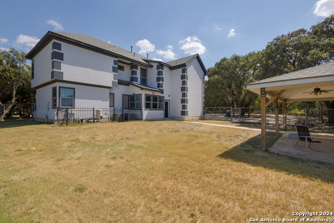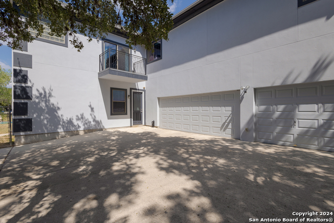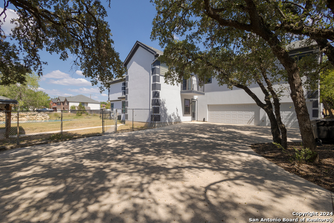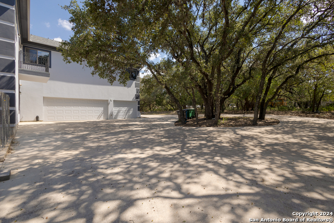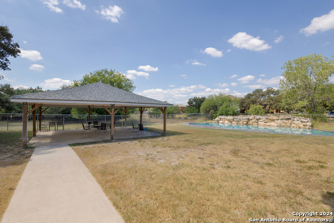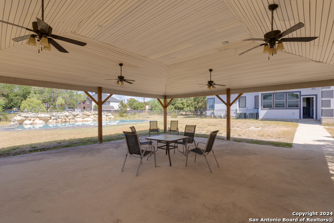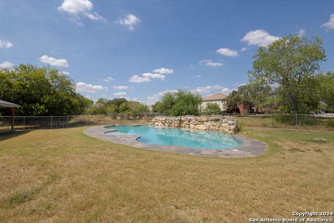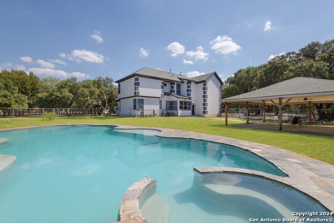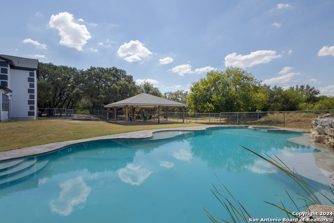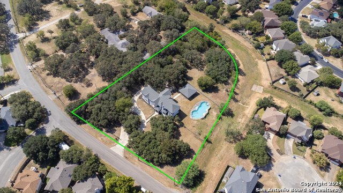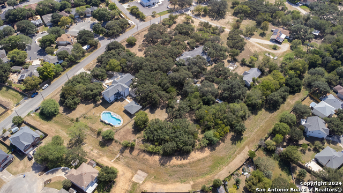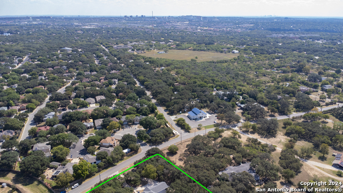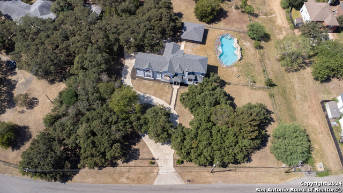9003 Rochelle Rd, San Antonio, TX 78240
Property Photos
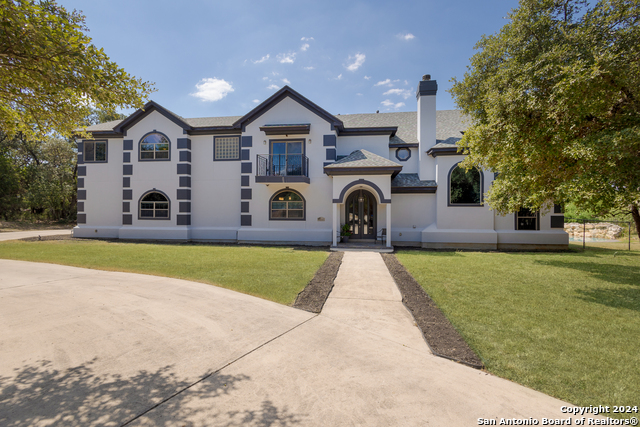
Would you like to sell your home before you purchase this one?
Priced at Only: $980,000
For more Information Call:
Address: 9003 Rochelle Rd, San Antonio, TX 78240
Property Location and Similar Properties
- MLS#: 1814164 ( Single Residential )
- Street Address: 9003 Rochelle Rd
- Viewed: 68
- Price: $980,000
- Price sqft: $215
- Waterfront: No
- Year Built: 2006
- Bldg sqft: 4566
- Bedrooms: 5
- Total Baths: 5
- Full Baths: 4
- 1/2 Baths: 1
- Garage / Parking Spaces: 3
- Days On Market: 68
- Additional Information
- County: BEXAR
- City: San Antonio
- Zipcode: 78240
- Subdivision: Alamo Farmsteads Ns
- District: Northside
- Elementary School: Thornton
- Middle School: Rudder
- High School: Marshall
- Provided by: Evoke Realty
- Contact: Monique Cardenas
- (210) 254-8336

- DMCA Notice
-
DescriptionDiscover luxury and opportunity at this remarkable 5 bedroom, 4.5 bath two story home, situated on 1.77 acres of unrestricted land in the heart of San Antonio! Perfect for those seeking both a residence and a business space, this property offers the ultimate blend of comfort and versatility. Relax and entertain under the covered patio or take a dip in your spacious 20x30 in ground pool. The electric iron gate and circular driveway ensure privacy and ease of access, while a three car garage with an additional driveway provides ample parking. Inside, enjoy a formal living room, media room, and two bedrooms with a full bath, along with a well appointed chef's kitchen on the main floor. This kitchen has everything from a double island to a top of the line 6 burner gas stove with a built in fryer. Make this kitchen a place you'll enjoy cooking in. Upstairs, retreat to the expansive primary suite and two secondary bedrooms, each with its own bathroom and balcony, plus a large game room ideal for endless activities and a pet room for your fur babies. Just minutes from the Medical Center, with easy access to I 10 and Loop 410, 9003 Rochelle Rd offers convenience and luxury at every turn!
Features
Building and Construction
- Apprx Age: 18
- Builder Name: Custom builder
- Construction: Pre-Owned
- Exterior Features: Stucco
- Floor: Carpeting, Ceramic Tile, Laminate
- Foundation: Slab
- Kitchen Length: 24
- Other Structures: Pergola
- Roof: Composition
- Source Sqft: Appsl Dist
Land Information
- Lot Description: On Greenbelt, 1 - 2 Acres
- Lot Improvements: Street Paved
School Information
- Elementary School: Thornton
- High School: Marshall
- Middle School: Rudder
- School District: Northside
Garage and Parking
- Garage Parking: Three Car Garage, Attached
Eco-Communities
- Energy Efficiency: Programmable Thermostat, Double Pane Windows, Ceiling Fans
- Water/Sewer: City
Utilities
- Air Conditioning: Two Central
- Fireplace: One, Living Room
- Heating Fuel: Natural Gas
- Heating: Central
- Recent Rehab: No
- Utility Supplier Elec: CPS
- Utility Supplier Gas: GREY FOREST
- Utility Supplier Grbge: CITY OF SA
- Utility Supplier Other: SPECTRUM
- Utility Supplier Water: SAWS
- Window Coverings: Some Remain
Amenities
- Neighborhood Amenities: None
Finance and Tax Information
- Days On Market: 63
- Home Owners Association Mandatory: None
- Total Tax: 25777.48
Other Features
- Accessibility: Int Door Opening 32"+, 36 inch or more wide halls, Lowered Light Switches, First Floor Bath, Full Bath/Bed on 1st Flr, First Floor Bedroom
- Contract: Exclusive Right To Sell
- Instdir: Oxford Trace, Abe Lincoln, Eckhert Rd, Huebner
- Interior Features: One Living Area, Separate Dining Room, Eat-In Kitchen, Island Kitchen, Study/Library, Game Room, Utility Room Inside, Secondary Bedroom Down, Laundry Main Level, Laundry Room, Walk in Closets
- Legal Description: NCB 14670 BLK 7 LOT 1 (LGH SUBD) PLAT 9567/128 FILED 10-13-0
- Occupancy: Other
- Ph To Show: 2102548336
- Possession: Closing/Funding
- Style: Two Story
- Views: 68
Owner Information
- Owner Lrealreb: No
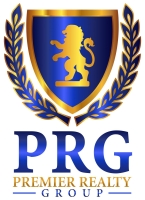
- Lilia Ortega, ABR,GRI,REALTOR ®,RENE,SRS
- Premier Realty Group
- Mobile: 210.781.8911
- Office: 210.641.1400
- homesbylilia@outlook.com


