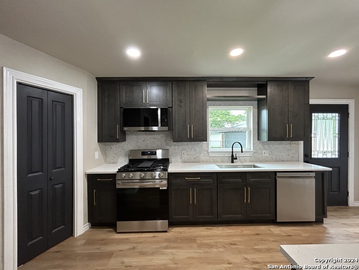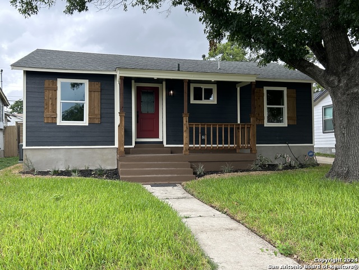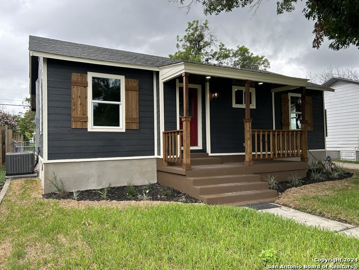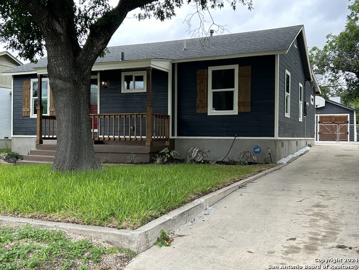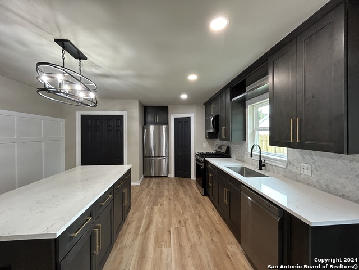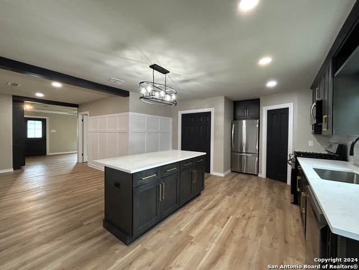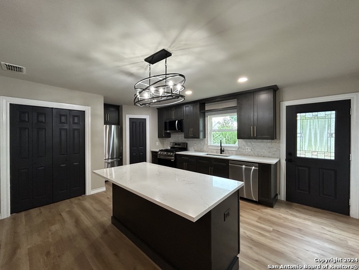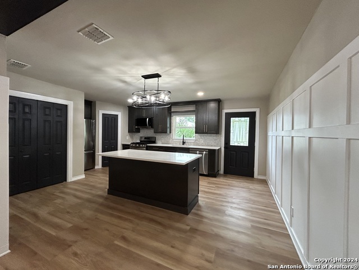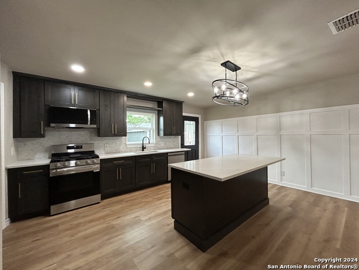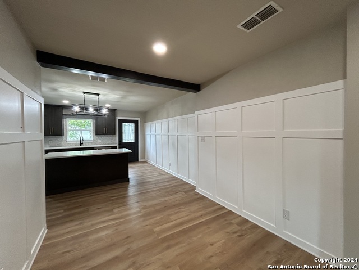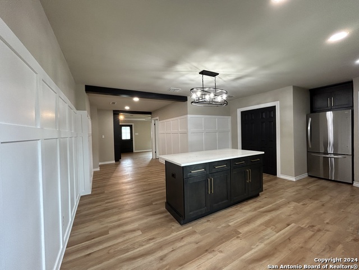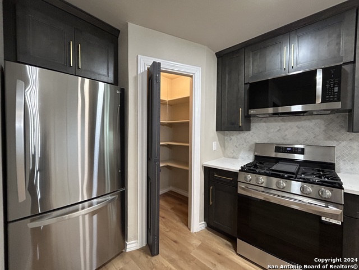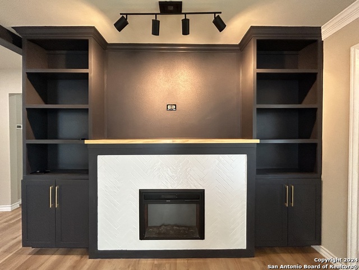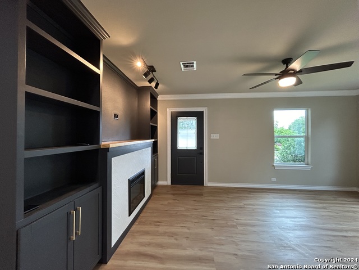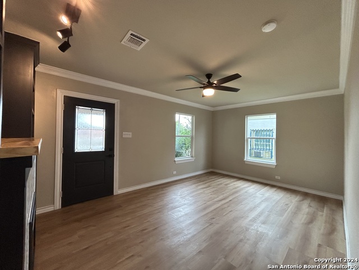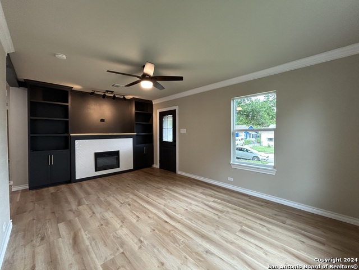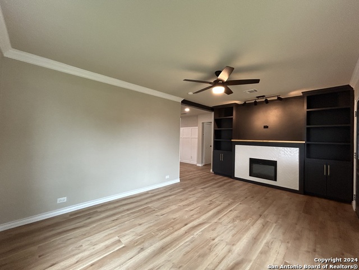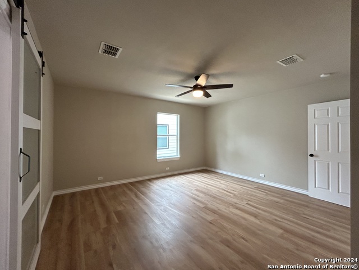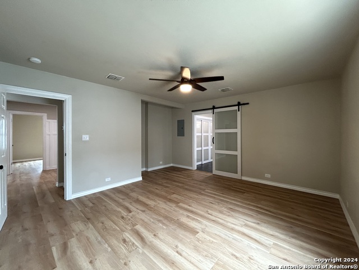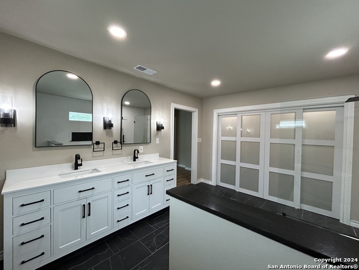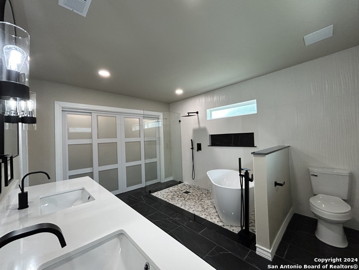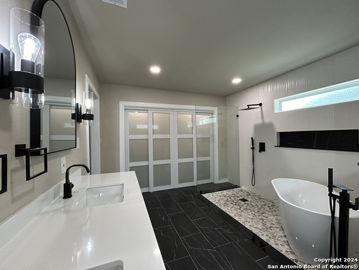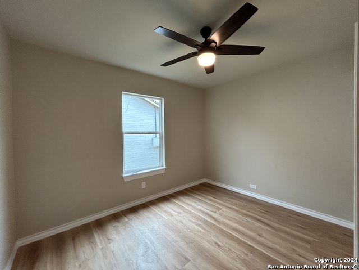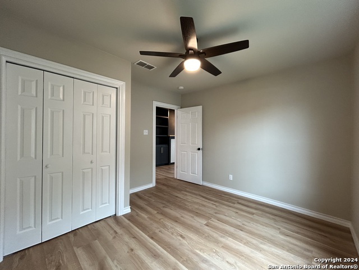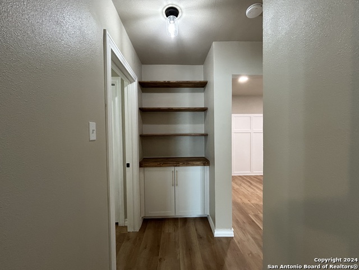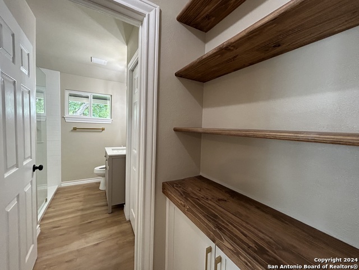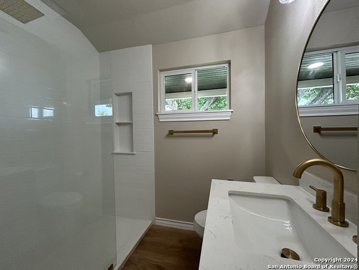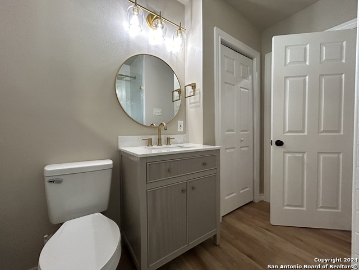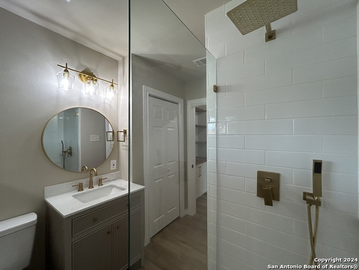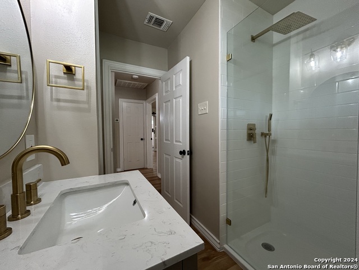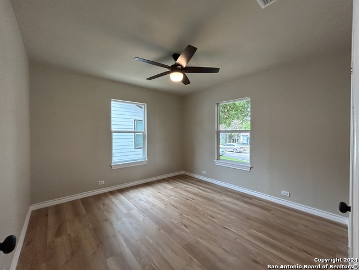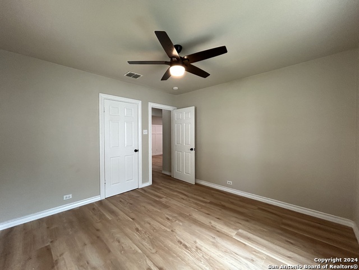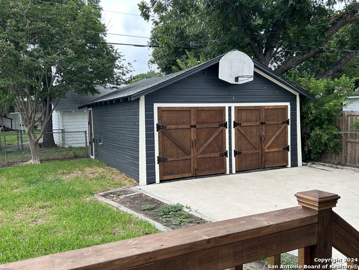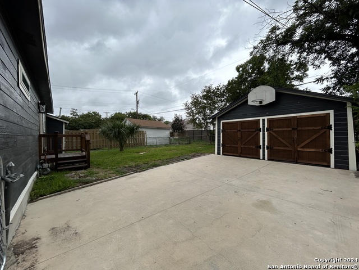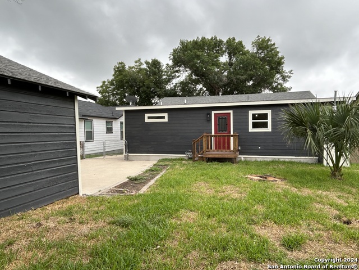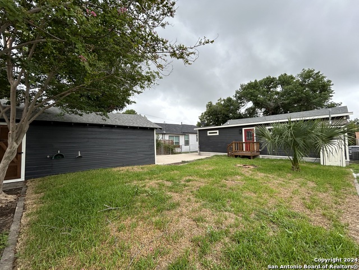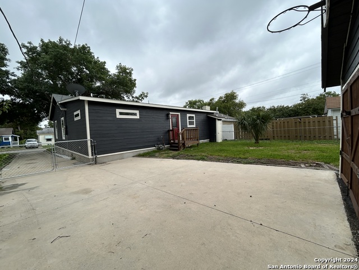907 Halliday Ave, San Antonio, TX 78210
Property Photos
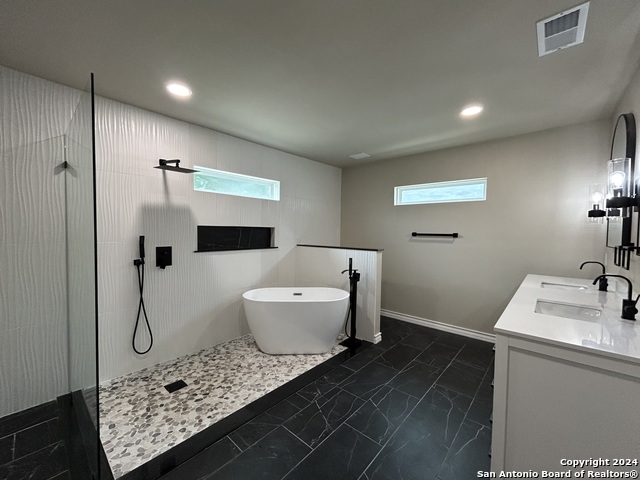
Would you like to sell your home before you purchase this one?
Priced at Only: $299,777
For more Information Call:
Address: 907 Halliday Ave, San Antonio, TX 78210
Property Location and Similar Properties
- MLS#: 1814457 ( Single Residential )
- Street Address: 907 Halliday Ave
- Viewed: 40
- Price: $299,777
- Price sqft: $201
- Waterfront: No
- Year Built: 1920
- Bldg sqft: 1492
- Bedrooms: 3
- Total Baths: 2
- Full Baths: 2
- Garage / Parking Spaces: 1
- Days On Market: 79
- Additional Information
- County: BEXAR
- City: San Antonio
- Zipcode: 78210
- Subdivision: Highland Park
- District: San Antonio I.S.D.
- Elementary School: Eloise Japhet Academy
- Middle School: Eloise Japhet Academy
- High School: Highlands
- Provided by: Real Estate Connection
- Contact: Richard Rodriguez
- (210) 771-8834

- DMCA Notice
-
DescriptionWhat an Absolutely AMAZING TOTAL Revitalization of this 1920 Craftsman into a modern 3 bedroom, 2 bath home, boasting decor and style. This COMPLETELY REMODELED residence showcases an island kitchen with ALL NEW quartz countertops, a stunning tile backsplash, soft close 42" cabinets, new gas stove, dishwasher, microwave, and a single bowl stainless sink with a pull sprayer faucet. Admire the vibrant color scheme throughout this elegantly designed space. Appreciate the glasswork on the front and rear doors, the wainscot accent walls, crown molding, recessed lighting, high end fixtures, and an electric fireplace encased in herringbone tile, flanked by built ins with track lighting, all set against new luxury vinyl plank flooring. Revel in the master bathroom's spa like ambiance with a deep soaking tub, rock pebble tile floor, full tile wall, glass shower with a luxury waterfall head, 72 inch marble vanity, and 3 panel frosted glass sliding closet doors. The hall bath features gold finishes, a glass walk in shower, and a stylish mirror above the marble vanity. Not to be overlooked are the new cement fiber siding, New windows, New water supply, New sewer lines, New electrical system, and all new cement piers for the foundation. All city permits have been completed. It's a home you're sure to adore!
Features
Building and Construction
- Apprx Age: 104
- Builder Name: Unknow
- Construction: Pre-Owned
- Exterior Features: Cement Fiber
- Floor: Vinyl
- Kitchen Length: 17
- Roof: Composition
- Source Sqft: Appsl Dist
Land Information
- Lot Description: Level
- Lot Dimensions: 50 x 120
- Lot Improvements: Street Paved, Curbs, Alley, Asphalt, City Street, Interstate Hwy - 1 Mile or less
School Information
- Elementary School: Eloise Japhet Academy
- High School: Highlands
- Middle School: Eloise Japhet Academy
- School District: San Antonio I.S.D.
Garage and Parking
- Garage Parking: Detached
Eco-Communities
- Water/Sewer: Water System, Sewer System
Utilities
- Air Conditioning: One Central
- Fireplace: Living Room, Mock Fireplace
- Heating Fuel: Natural Gas
- Heating: Central
- Recent Rehab: Yes
- Utility Supplier Elec: CPS
- Utility Supplier Gas: CPS
- Utility Supplier Sewer: SAWS
- Utility Supplier Water: SAWS
- Window Coverings: None Remain
Amenities
- Neighborhood Amenities: None
Finance and Tax Information
- Days On Market: 77
- Home Owners Association Mandatory: None
- Total Tax: 5012.77
Rental Information
- Currently Being Leased: No
Other Features
- Contract: Exclusive Right To Sell
- Instdir: St. Anthony Ave @ Fair Ave
- Interior Features: One Living Area, Island Kitchen, Breakfast Bar, Walk-In Pantry, Open Floor Plan, Cable TV Available, High Speed Internet, All Bedrooms Downstairs, Laundry Room
- Legal Desc Lot: 17
- Legal Description: NCB 7030 BLK LOT 17
- Occupancy: Vacant
- Ph To Show: 210-222-22227
- Possession: Closing/Funding
- Style: One Story
- Views: 40
Owner Information
- Owner Lrealreb: No

- Lilia Ortega, ABR,GRI,REALTOR ®,RENE,SRS
- Premier Realty Group
- Mobile: 210.781.8911
- Office: 210.641.1400
- homesbylilia@outlook.com


