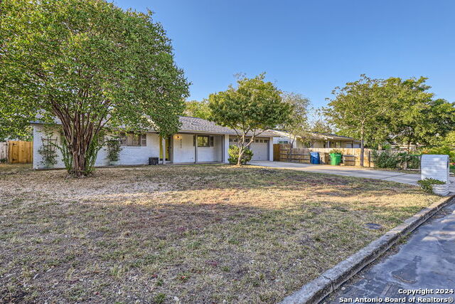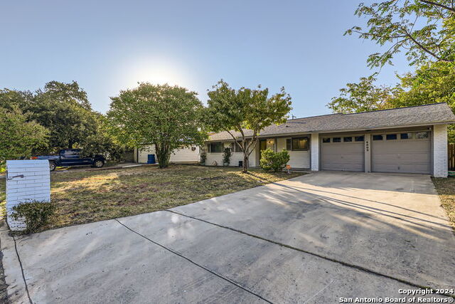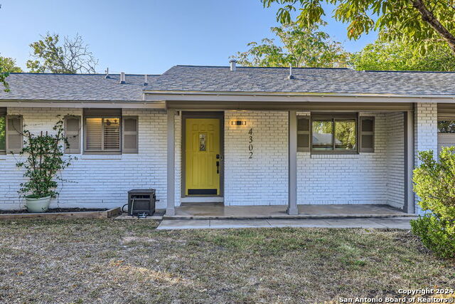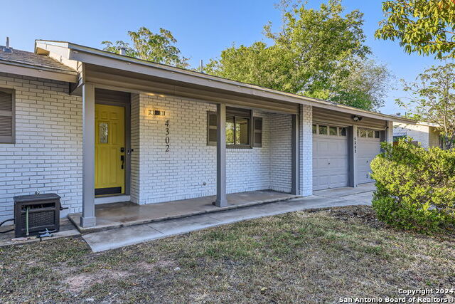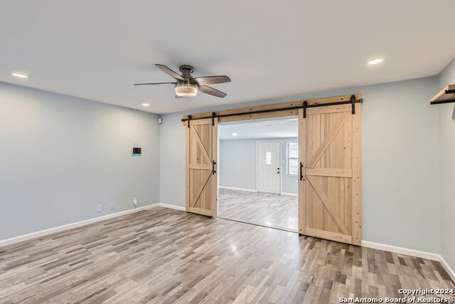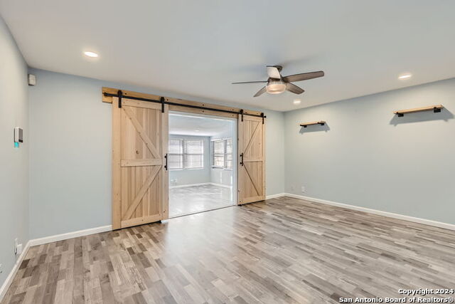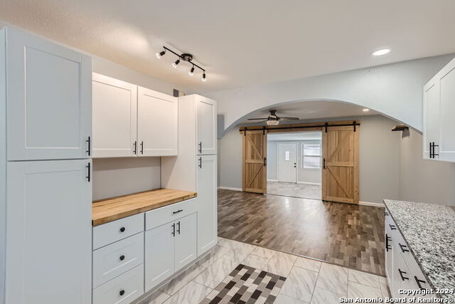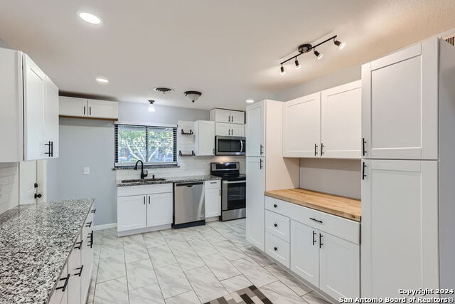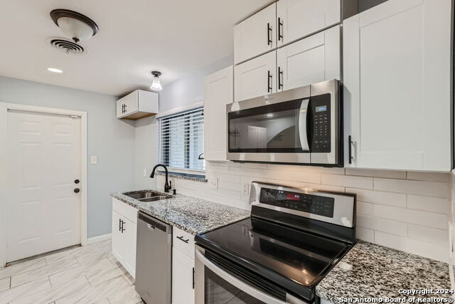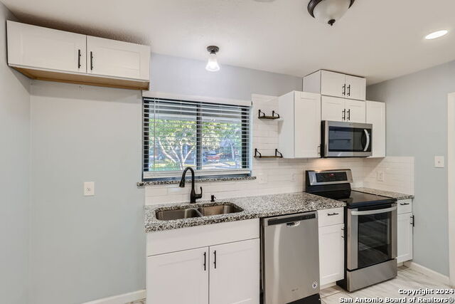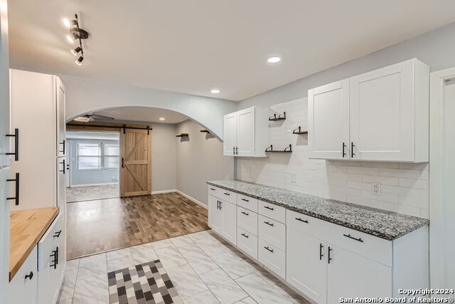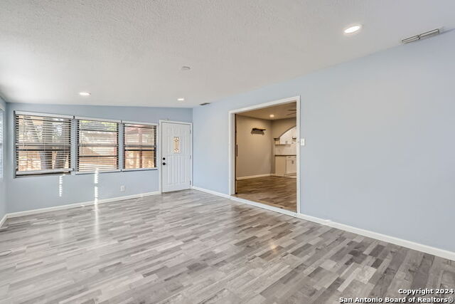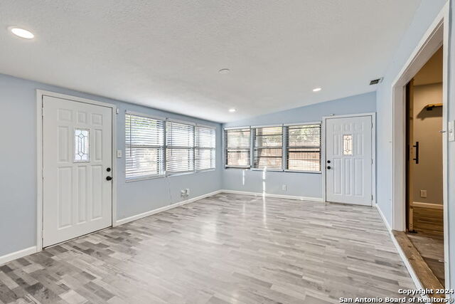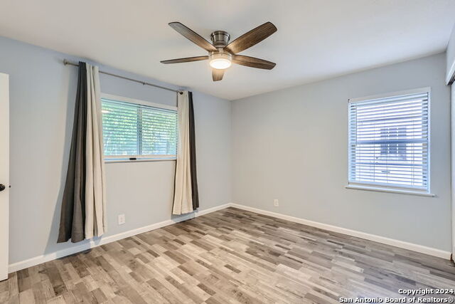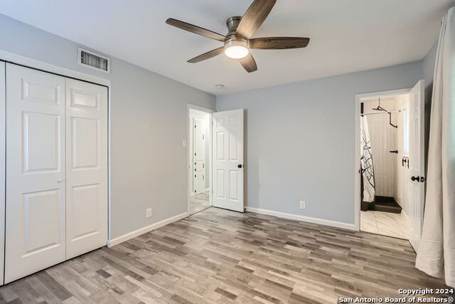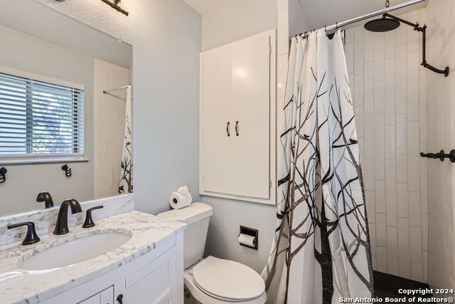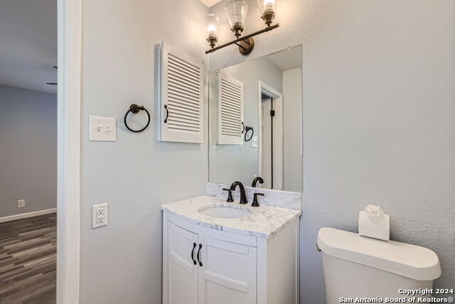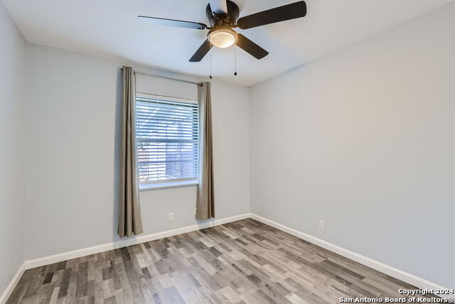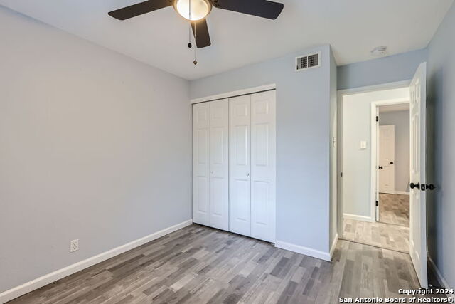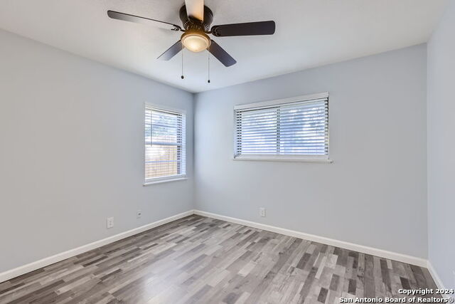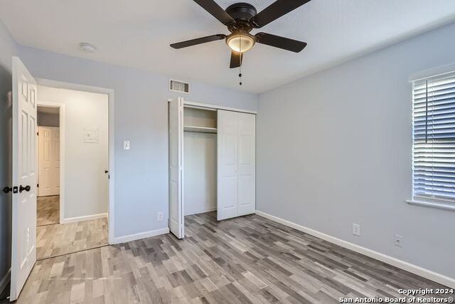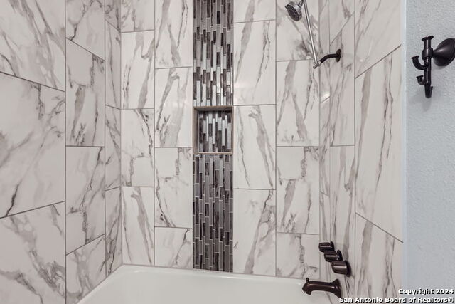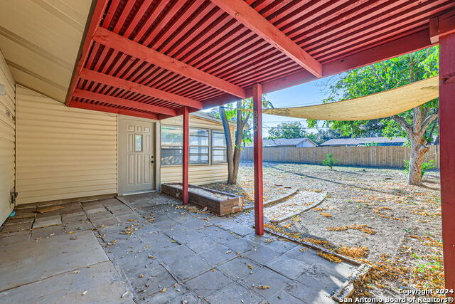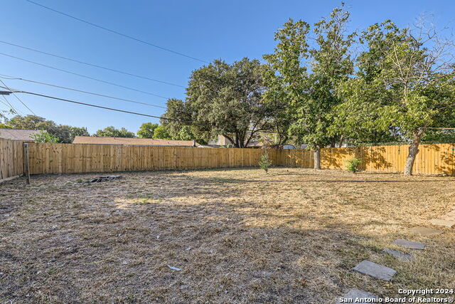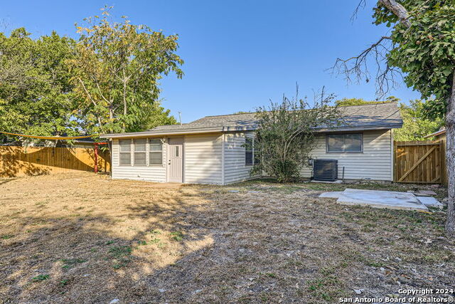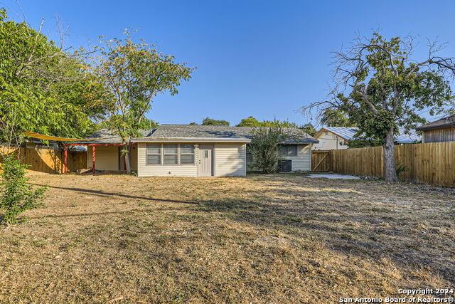4302 Dauphine Dr, San Antonio, TX 78218
Property Photos
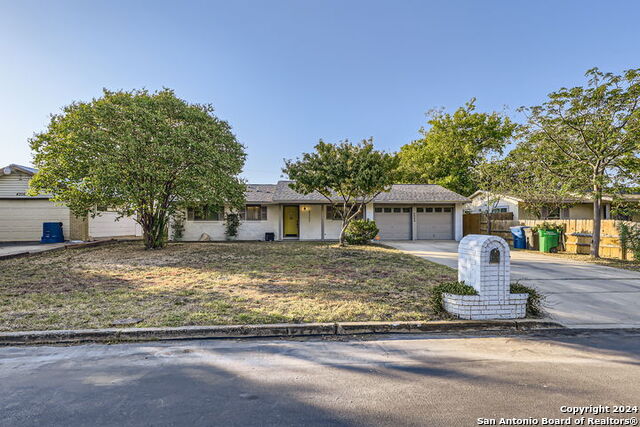
Would you like to sell your home before you purchase this one?
Priced at Only: $246,500
For more Information Call:
Address: 4302 Dauphine Dr, San Antonio, TX 78218
Property Location and Similar Properties
- MLS#: 1815255 ( Single Residential )
- Street Address: 4302 Dauphine Dr
- Viewed: 41
- Price: $246,500
- Price sqft: $171
- Waterfront: No
- Year Built: 1964
- Bldg sqft: 1442
- Bedrooms: 3
- Total Baths: 2
- Full Baths: 2
- Garage / Parking Spaces: 2
- Days On Market: 90
- Additional Information
- County: BEXAR
- City: San Antonio
- Zipcode: 78218
- Subdivision: Wilshire Park
- District: North East I.S.D
- Elementary School: East Terrell Hills Ele
- Middle School: Krueger
- High School: Roosevelt
- Provided by: JB Goodwin, REALTORS
- Contact: Jeanette Garza-Rivera
- (210) 687-5031

- DMCA Notice
-
DescriptionWelcome home to Wilshire Park! Charming 3 bedroom, 2 bath home beautifully renovated in 2020. This property features an open concept living area with updated flooring, a modern kitchen, and refreshed bathrooms. A large barn door separates the two living spaces, adding both style and functionality. The spacious yard is enclosed by a new privacy fence and includes a covered patio, perfect for outdoor entertaining. Unique for the area, this home also boasts a two car garage with new garage door openers. New HVAC installed March 2024! Conveniently located just minutes from Fort Sam Houston and , this home offers both comfort and accessibility. FHA assumable loan available reach out for interest rate/balance. Schedule your viewing today!
Features
Building and Construction
- Apprx Age: 60
- Builder Name: Unknown
- Construction: Pre-Owned
- Exterior Features: Brick, Cement Fiber
- Floor: Ceramic Tile, Laminate
- Foundation: Slab
- Kitchen Length: 14
- Roof: Composition
- Source Sqft: Appsl Dist
School Information
- Elementary School: East Terrell Hills Ele
- High School: Roosevelt
- Middle School: Krueger
- School District: North East I.S.D
Garage and Parking
- Garage Parking: Two Car Garage, Attached
Eco-Communities
- Water/Sewer: Water System, Sewer System, City
Utilities
- Air Conditioning: One Central
- Fireplace: Not Applicable
- Heating Fuel: Electric
- Heating: Central
- Recent Rehab: No
- Utility Supplier Elec: CPS
- Utility Supplier Gas: CPS
- Utility Supplier Grbge: CPS
- Utility Supplier Sewer: SAWS
- Utility Supplier Water: SAWS
- Window Coverings: Some Remain
Amenities
- Neighborhood Amenities: None
Finance and Tax Information
- Days On Market: 74
- Home Owners Association Mandatory: None
- Total Tax: 5591.35
Rental Information
- Currently Being Leased: No
Other Features
- Contract: Exclusive Right To Sell
- Instdir: From I-410 E. Take exit 24 toward Harry Wurzbach Rd. Turn left onto Rittiman. Take Renault Dr to Dauphine Dr. Home is your left.
- Interior Features: Two Living Area, Eat-In Kitchen, 1st Floor Lvl/No Steps, Open Floor Plan, Cable TV Available, High Speed Internet, Laundry in Garage, Telephone
- Legal Description: NCB 13329 BLK 3 LOT 6
- Occupancy: Other
- Ph To Show: 2102222227
- Possession: Closing/Funding
- Style: One Story
- Views: 41
Owner Information
- Owner Lrealreb: No
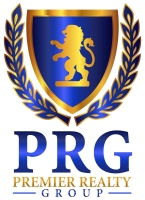
- Lilia Ortega, ABR,GRI,REALTOR ®,RENE,SRS
- Premier Realty Group
- Mobile: 210.781.8911
- Office: 210.641.1400
- homesbylilia@outlook.com


