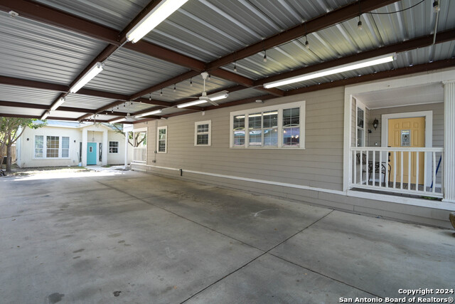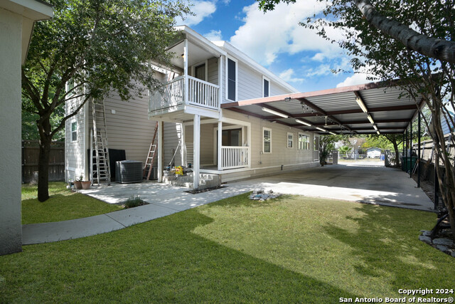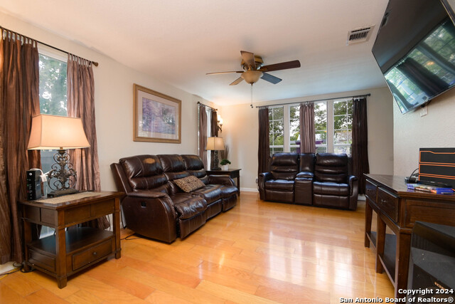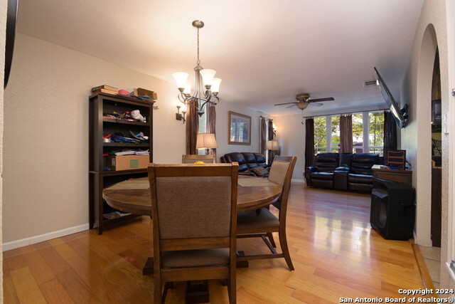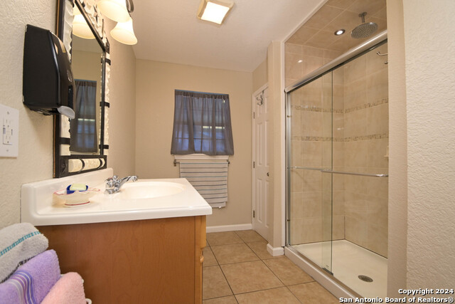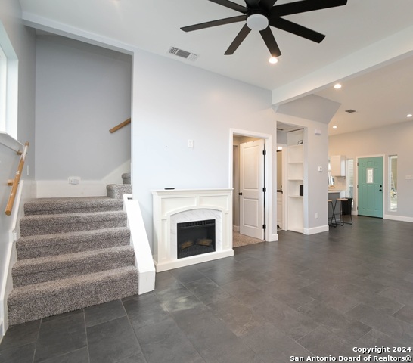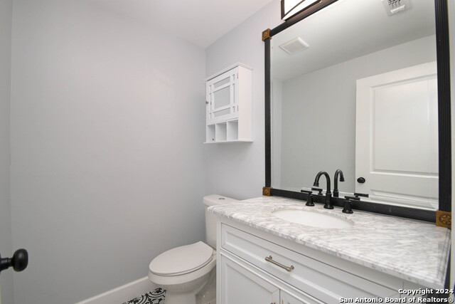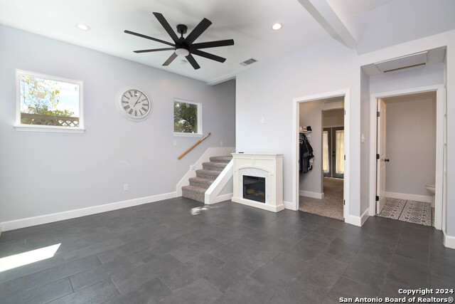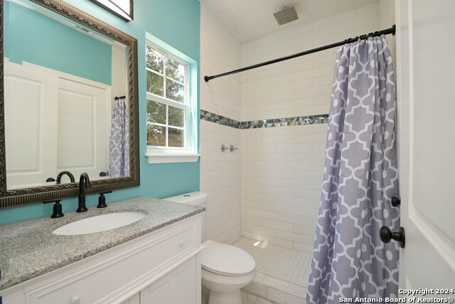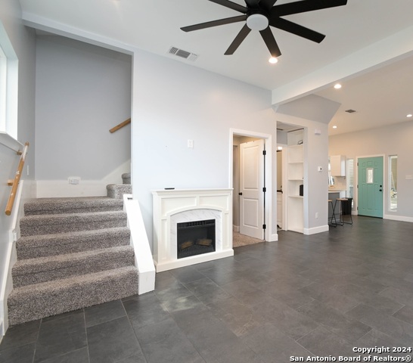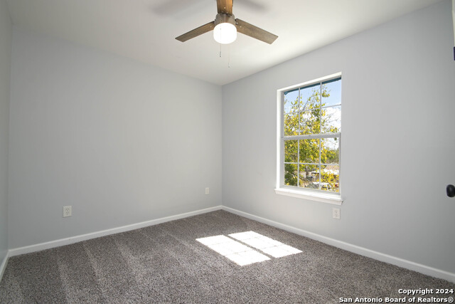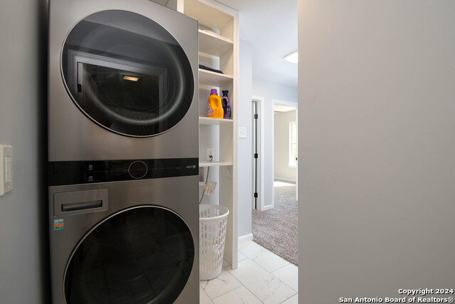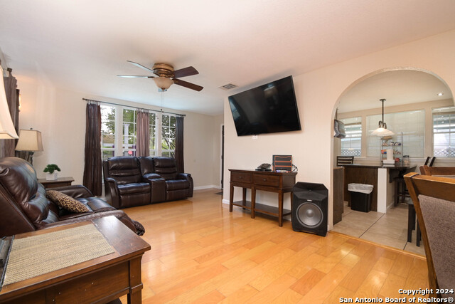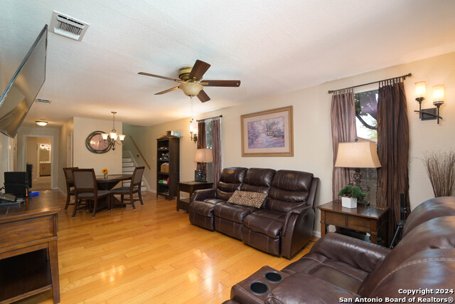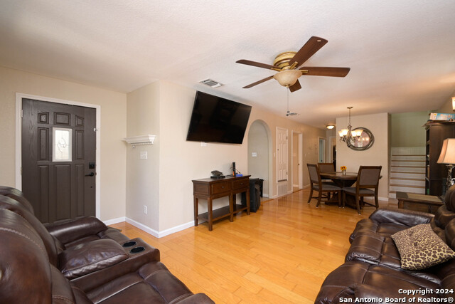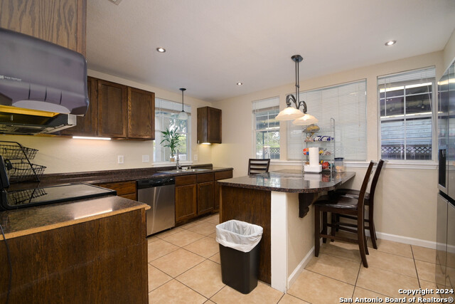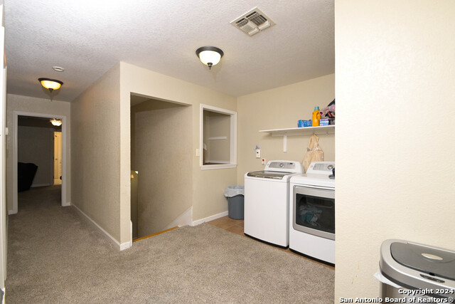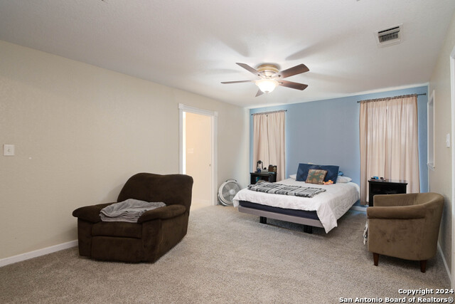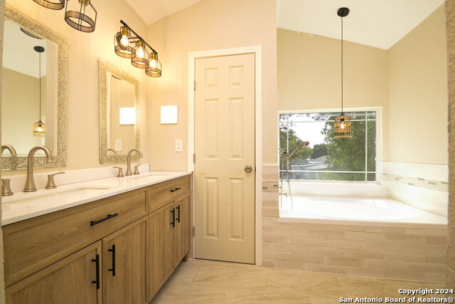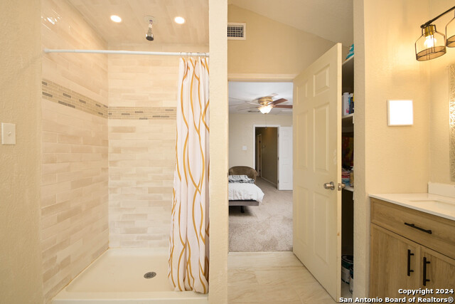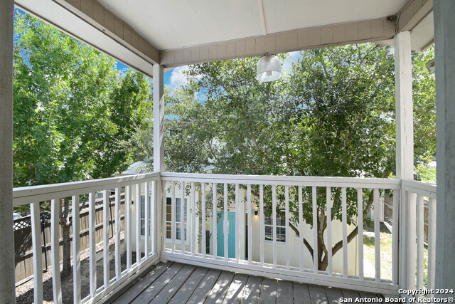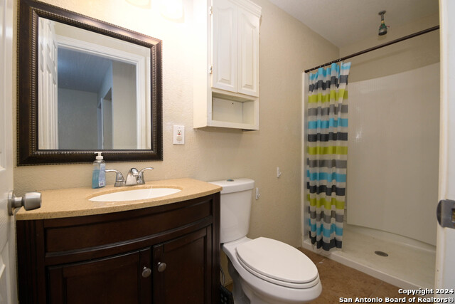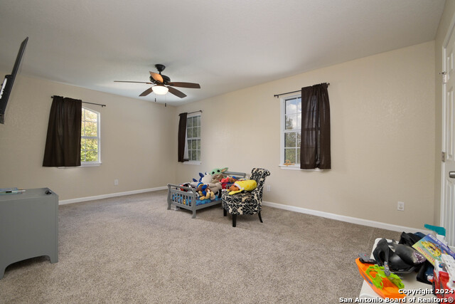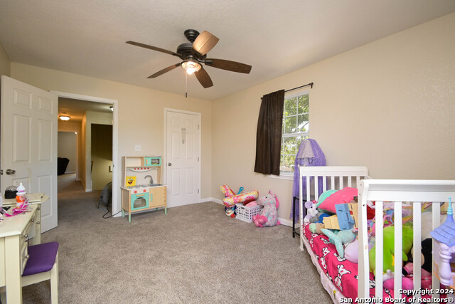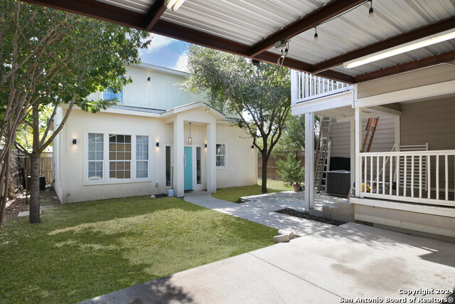1430 Sanco St, San Antonio, TX 78214
Property Photos
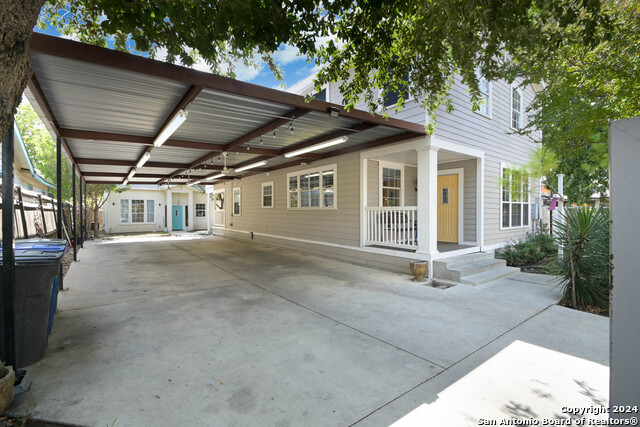
Would you like to sell your home before you purchase this one?
Priced at Only: $400,000
For more Information Call:
Address: 1430 Sanco St, San Antonio, TX 78214
Property Location and Similar Properties
- MLS#: 1815301 ( Single Residential )
- Street Address: 1430 Sanco St
- Viewed: 75
- Price: $400,000
- Price sqft: $100
- Waterfront: No
- Year Built: 1960
- Bldg sqft: 4020
- Bedrooms: 4
- Total Baths: 4
- Full Baths: 4
- Garage / Parking Spaces: 1
- Days On Market: 75
- Additional Information
- County: BEXAR
- City: San Antonio
- Zipcode: 78214
- Subdivision: Villa Coronado
- District: South Side I.S.D
- Elementary School: Julian C. Gallardo
- Middle School: Losoya
- High School: Soutide
- Provided by: Keller Williams Heritage
- Contact: Brandon Ramirez
- (512) 409-8522

- DMCA Notice
-
Description2 HOMES! Let me share an exciting property with you that features two homes, offering a unique opportunity for both residence and investment. The 2580 sqft main home is a beautifully renovated two story property with 4 bedrooms and 4 full bathrooms, including a master bedroom on each floor. Each floor is equipped with its own AC unit and utility room, providing convenience and comfort. The first floor boasts a living room, kitchen, dining area, and a full bathroom with a walk in shower, while the second floor features two additional rooms and a master bedroom with a full bathroom. The 1440 sqft 2nd home offers 4 bedrooms and 2 and a half baths, with an open concept kitchen, dining, and living area on the ground floor. The master bedroom and a half bathroom are also located on the ground floor, while the upper level comprises three bedrooms, a full bathroom, and a utility room. This a great opportunity for a first time home buyer, a multiple generational set up, investors or house hackers! Truly a canvas for building your wealth through real estate!
Features
Building and Construction
- Apprx Age: 64
- Builder Name: Unknown
- Construction: Pre-Owned
- Exterior Features: Siding
- Floor: Carpeting, Ceramic Tile, Wood
- Kitchen Length: 15
- Other Structures: Guest House
- Roof: Metal
- Source Sqft: Appraiser
School Information
- Elementary School: Julian C. Gallardo Elementary
- High School: Southside
- Middle School: Losoya
- School District: South Side I.S.D
Garage and Parking
- Garage Parking: None/Not Applicable
Eco-Communities
- Energy Efficiency: Programmable Thermostat, 12"+ Attic Insulation, Double Pane Windows, Energy Star Appliances, Low E Windows, Ceiling Fans
- Water/Sewer: Water System, Sewer System
Utilities
- Air Conditioning: One Central
- Fireplace: Not Applicable
- Heating Fuel: Electric
- Heating: Central
- Recent Rehab: Yes
- Utility Supplier Elec: CPS
- Utility Supplier Grbge: CITY
- Utility Supplier Sewer: SAWS
- Utility Supplier Water: SAWS
- Window Coverings: Some Remain
Amenities
- Neighborhood Amenities: None
Finance and Tax Information
- Days On Market: 373
- Home Owners Association Mandatory: None
- Total Tax: 4745.68
Other Features
- Accessibility: Int Door Opening 32"+, Ext Door Opening 36"+, 36 inch or more wide halls, Hallways 42" Wide, Grab Bars in Bathroom(s), Low Pile Carpet, No Steps Down, Near Bus Line, First Floor Bath, Full Bath/Bed on 1st Flr, First Floor Bedroom, Stall Shower, Thresholds less than 5/8 of an inch
- Block: 12
- Contract: Exclusive Right To Sell
- Instdir: 410W/281S, Roosevelt Ave exit turn left (south) on Roosevelt (outside 410), turn left on Sanco, house is on corner of Sanco and Renova.
- Interior Features: Two Living Area, Liv/Din Combo, Eat-In Kitchen, Two Eating Areas, Island Kitchen, Breakfast Bar, Study/Library, Utility Room Inside, Secondary Bedroom Down, 1st Floor Lvl/No Steps, Open Floor Plan, Cable TV Available, High Speed Internet, Laundry Main Level, Laundry Upper Level, Walk in Closets
- Legal Desc Lot: 18
- Legal Description: NCB 15641 BLK 12 LOT 18
- Miscellaneous: City Bus
- Ph To Show: 210-222-2227
- Possession: Closing/Funding
- Style: Two Story
- Views: 75
Owner Information
- Owner Lrealreb: No

- Lilia Ortega, ABR,GRI,REALTOR ®,RENE,SRS
- Premier Realty Group
- Mobile: 210.781.8911
- Office: 210.641.1400
- homesbylilia@outlook.com


