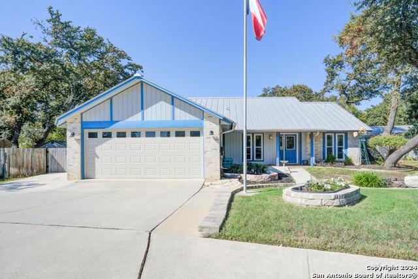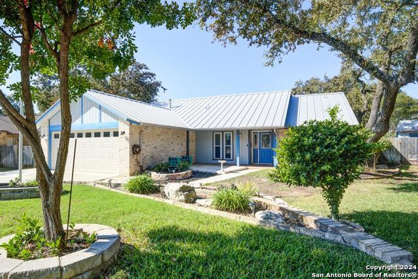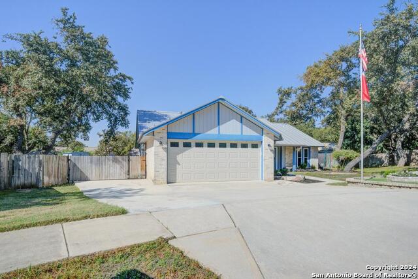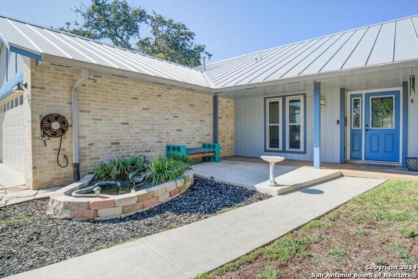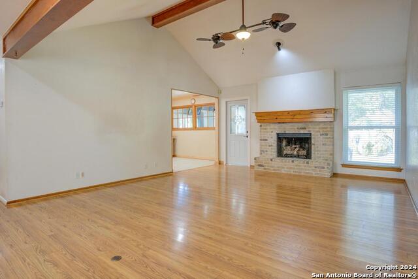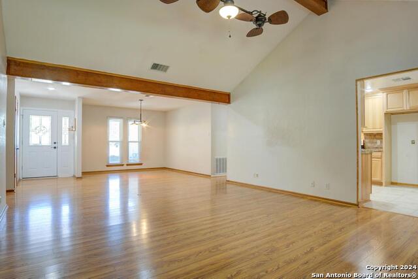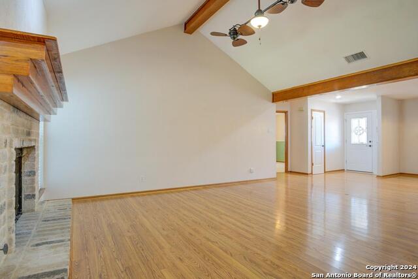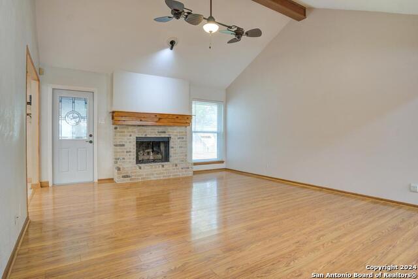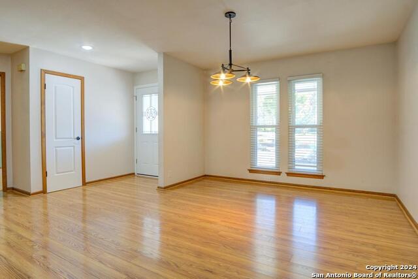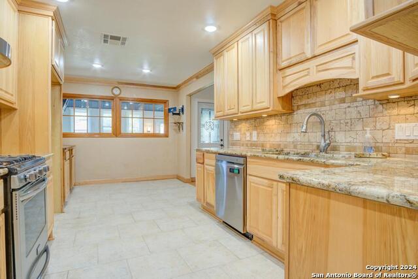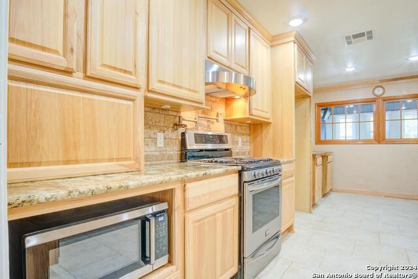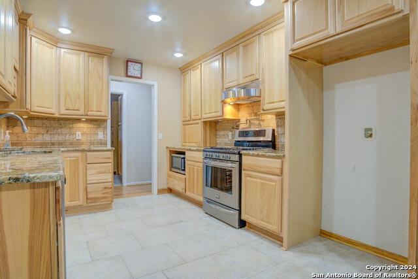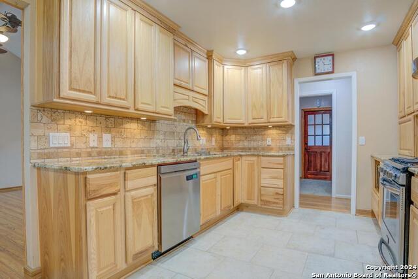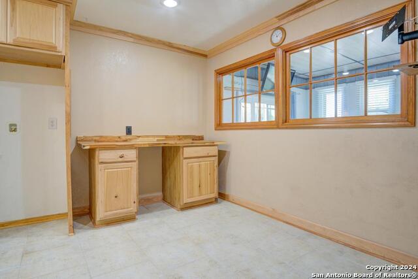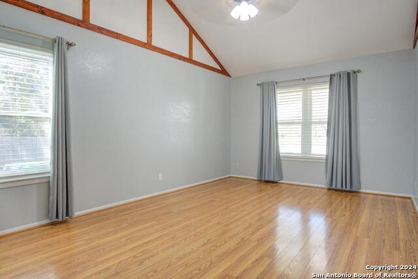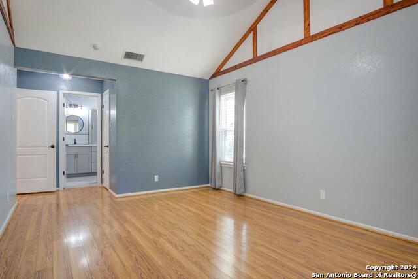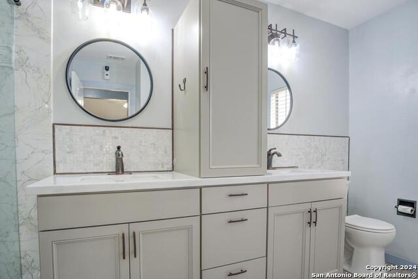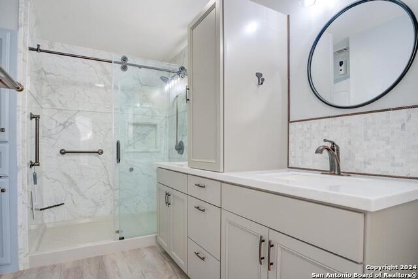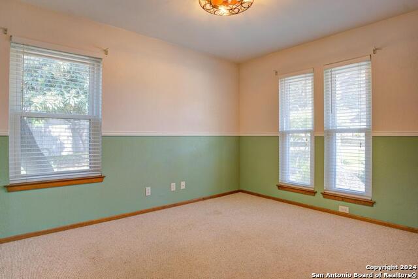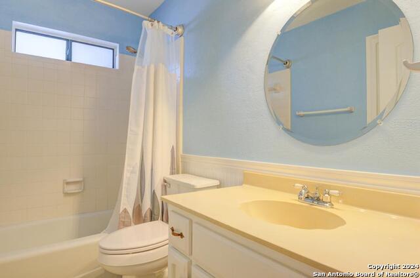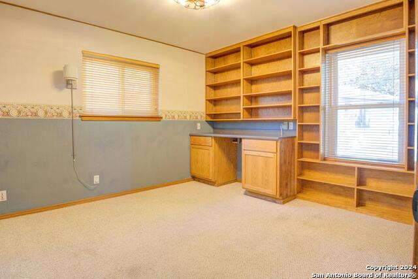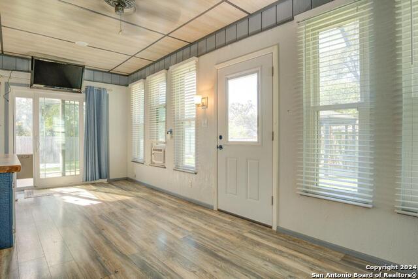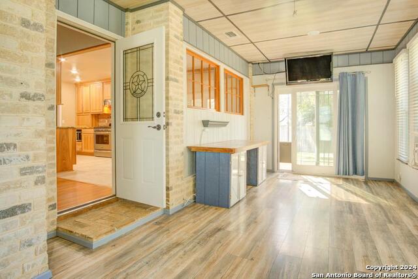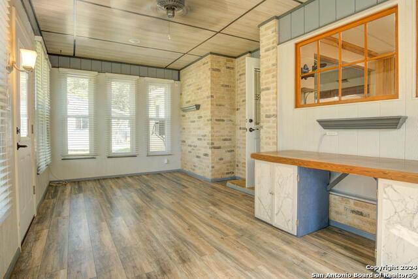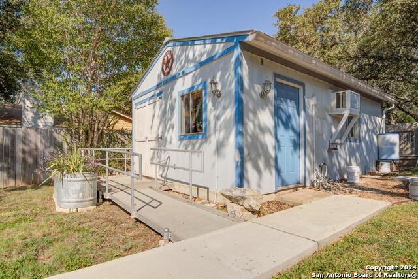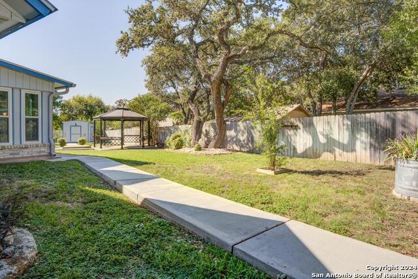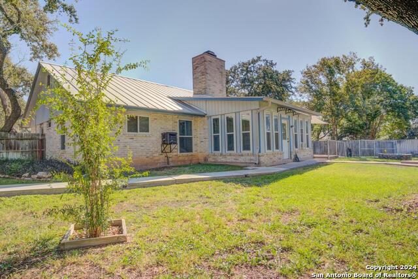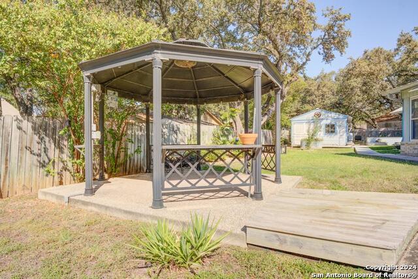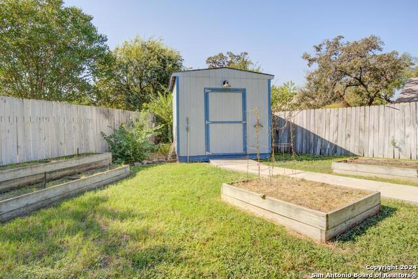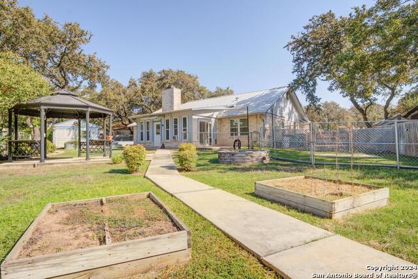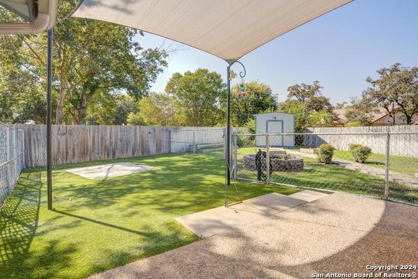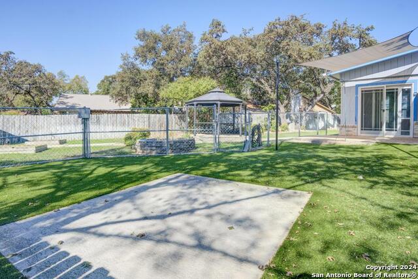9122 Heathcliff, San Antonio, TX 78254
Property Photos
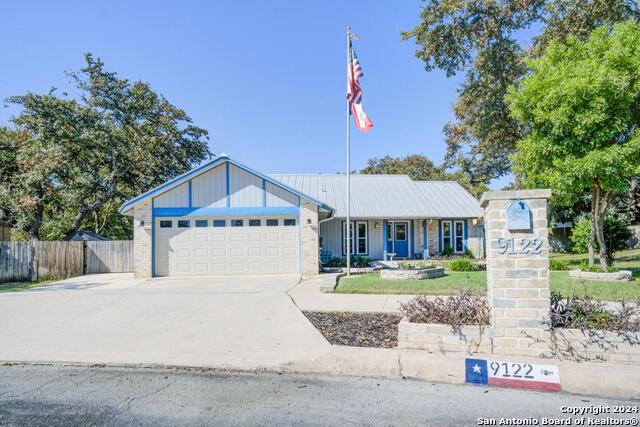
Would you like to sell your home before you purchase this one?
Priced at Only: $349,000
For more Information Call:
Address: 9122 Heathcliff, San Antonio, TX 78254
Property Location and Similar Properties
- MLS#: 1815631 ( Single Residential )
- Street Address: 9122 Heathcliff
- Viewed: 24
- Price: $349,000
- Price sqft: $189
- Waterfront: No
- Year Built: 1984
- Bldg sqft: 1847
- Bedrooms: 3
- Total Baths: 2
- Full Baths: 2
- Garage / Parking Spaces: 2
- Days On Market: 75
- Additional Information
- County: BEXAR
- City: San Antonio
- Zipcode: 78254
- Subdivision: Braun Station
- District: Northside
- Elementary School: Braun Station
- Middle School: Stevenson
- High School: Marshall
- Provided by: Keller Williams Heritage
- Contact: Homer Patterson
- (210) 573-5909

- DMCA Notice
-
DescriptionWelcome to 9122 Heathcliff! Your next home has been extremely well cared for!! The updates in this house are TOO numerous to list. The interior has been completely renovated with an absolutely gorgeous kitchen. The kitchen boasts beautiful custom hickory cabinets, granite countertops, travertine backsplash, tile floors, gas cooking, pot filler and the perfect coffee bar. The majority of the flooring is Mohawk hardwood. The primary bathroom was completely renovated and updated in 2021. The back porch was converted into a large office or flex room that could fulfill many purposes. The living room and primary bedroom has high vaulted ceilings. It has three bedrooms, two bathrooms and sits on a cul de sac lot that is almost a third of an acre! The backyard has two shops, a covered gazebo, a dog run with artificial turf and additional parking. The large shop is 24x20 feet with AC and heat. This is a great house that is sure to go fast! Schedule your showings ASAP my friends *The complete list of updates is included in the Additional Information/Associated Documents.
Features
Building and Construction
- Apprx Age: 40
- Builder Name: Unknown
- Construction: Pre-Owned
- Exterior Features: Brick, Siding
- Floor: Carpeting, Ceramic Tile, Wood, Vinyl
- Foundation: Slab
- Kitchen Length: 19
- Other Structures: Outbuilding, Shed(s), Storage, Workshop
- Roof: Metal
- Source Sqft: Bldr Plans
Land Information
- Lot Description: Cul-de-Sac/Dead End, 1/4 - 1/2 Acre, Mature Trees (ext feat)
- Lot Improvements: Street Paved, Sidewalks, Asphalt
School Information
- Elementary School: Braun Station
- High School: Marshall
- Middle School: Stevenson
- School District: Northside
Garage and Parking
- Garage Parking: Two Car Garage
Eco-Communities
- Water/Sewer: Water System, Sewer System
Utilities
- Air Conditioning: One Central
- Fireplace: One, Living Room, Gas Logs Included, Gas, Stone/Rock/Brick
- Heating Fuel: Natural Gas
- Heating: Central
- Recent Rehab: Yes
- Window Coverings: All Remain
Amenities
- Neighborhood Amenities: Park/Playground
Finance and Tax Information
- Days On Market: 68
- Home Owners Association Fee: 275
- Home Owners Association Frequency: Annually
- Home Owners Association Mandatory: Mandatory
- Home Owners Association Name: BRAUN STATION WEST CIA
- Total Tax: 7290
Rental Information
- Currently Being Leased: No
Other Features
- Block: 15
- Contract: Exclusive Right To Sell
- Instdir: Loop 1604 west to Braun Rd go left to Tezel Rd go right to Heathcliff go right
- Interior Features: One Living Area, Separate Dining Room, Eat-In Kitchen, Two Eating Areas, Breakfast Bar, Study/Library, Shop, Utility Room Inside, 1st Floor Lvl/No Steps, High Ceilings, Open Floor Plan, Cable TV Available, High Speed Internet, All Bedrooms Downstairs, Telephone, Walk in Closets
- Legal Desc Lot: 45
- Legal Description: NCB 17893 BLK 15 LOT 45
- Occupancy: Vacant
- Ph To Show: 210-222-2227
- Possession: Closing/Funding
- Style: One Story
- Views: 24
Owner Information
- Owner Lrealreb: No
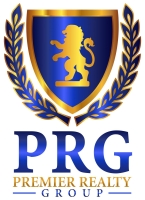
- Lilia Ortega, ABR,GRI,REALTOR ®,RENE,SRS
- Premier Realty Group
- Mobile: 210.781.8911
- Office: 210.641.1400
- homesbylilia@outlook.com


