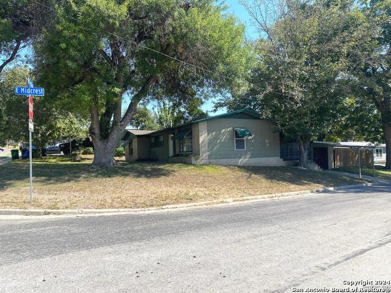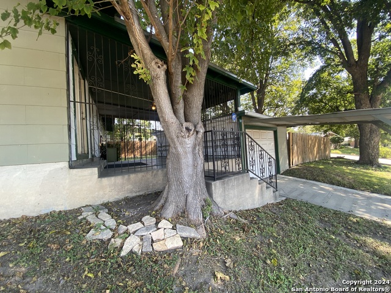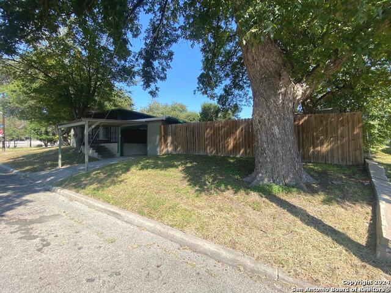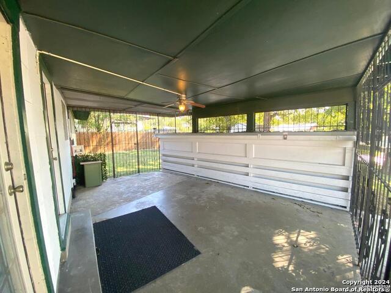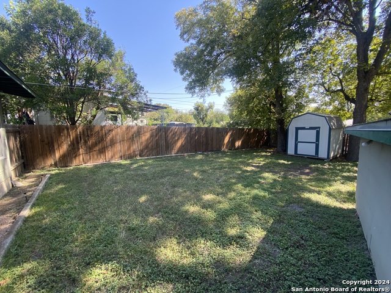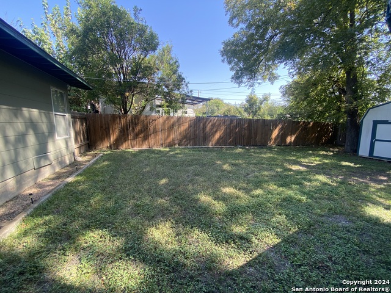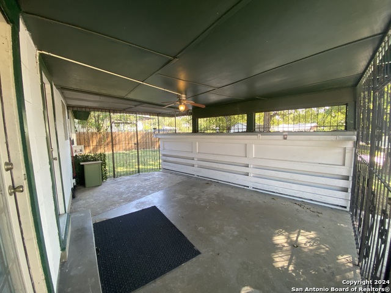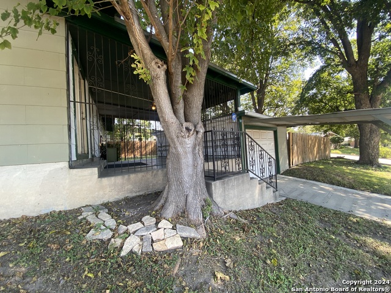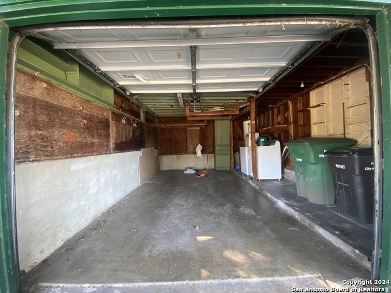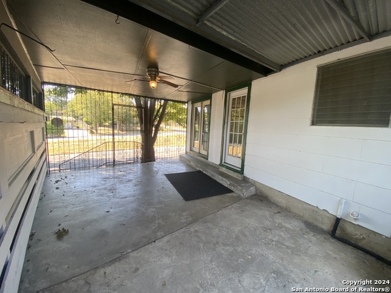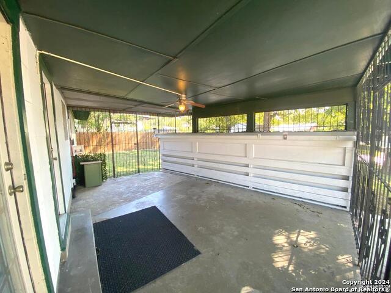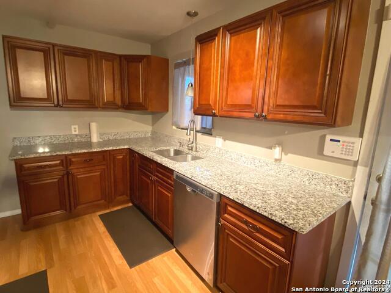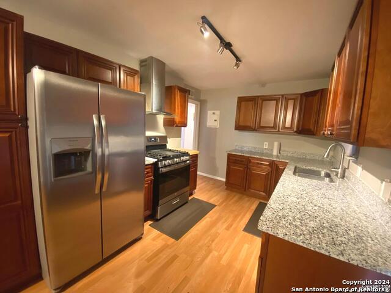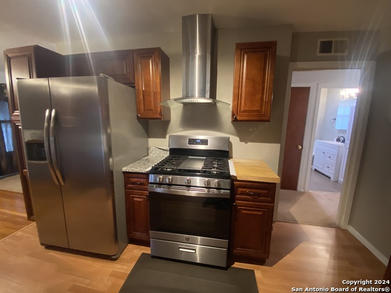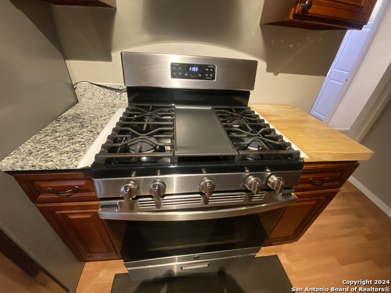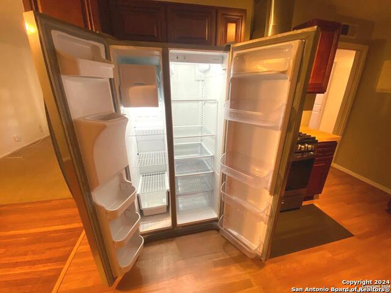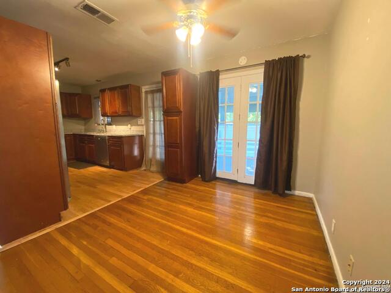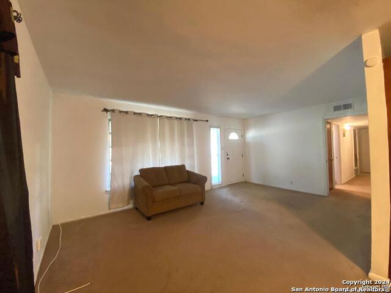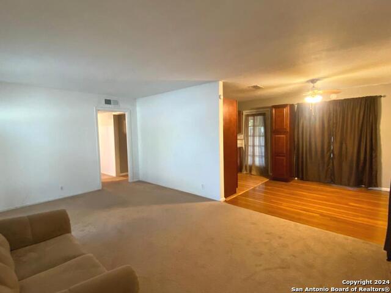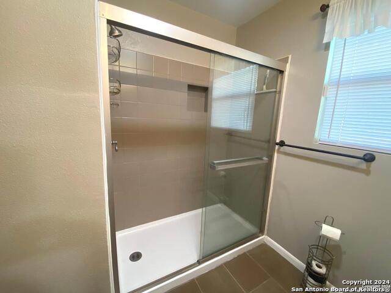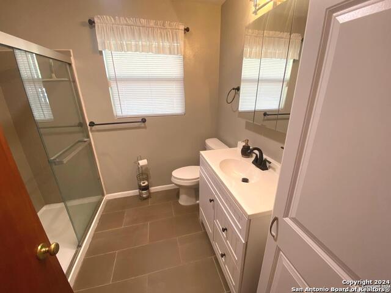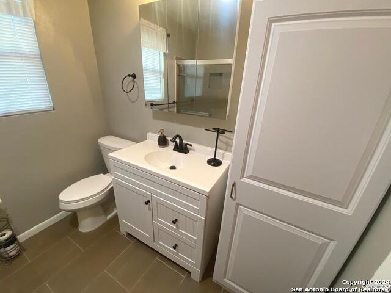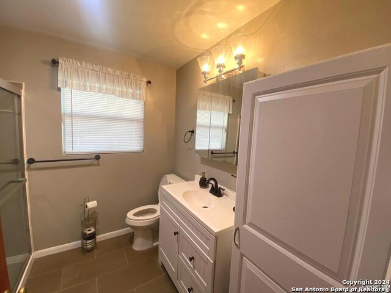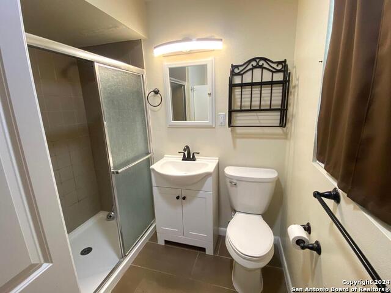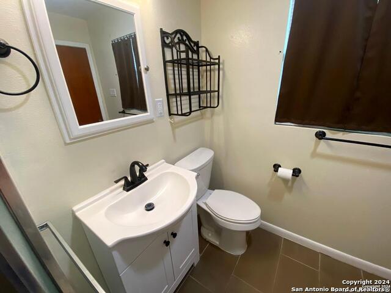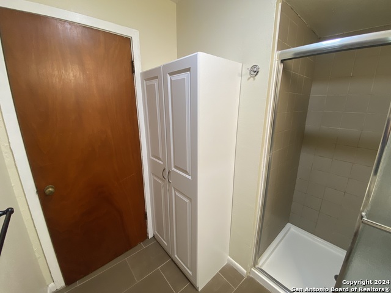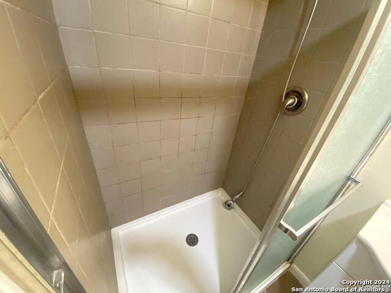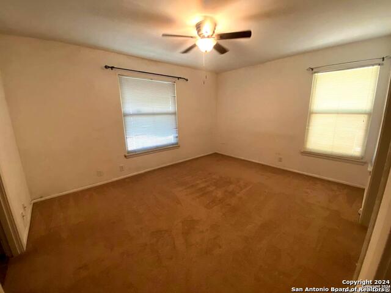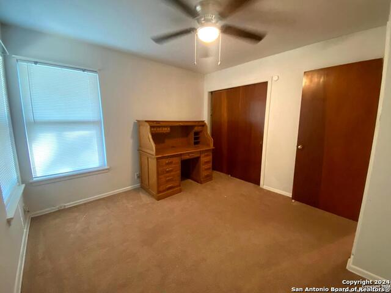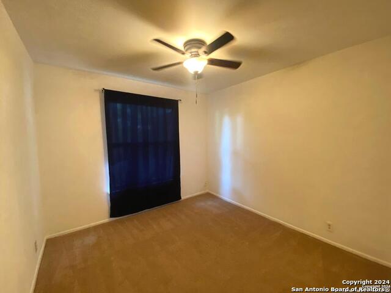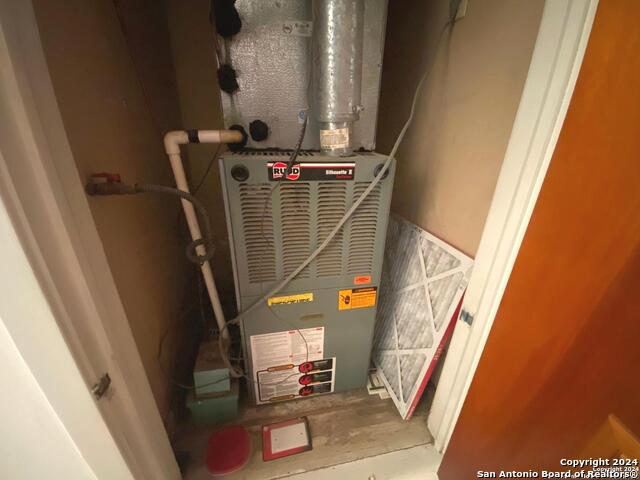118 W. Crestline Dr., San Antonio, TX 78228
Property Photos
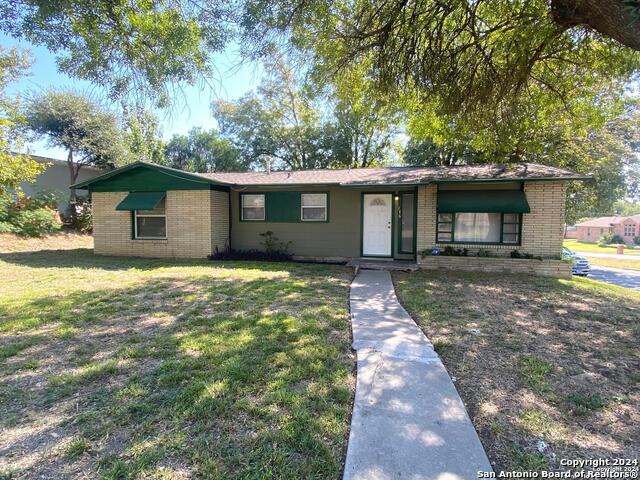
Would you like to sell your home before you purchase this one?
Priced at Only: $224,900
For more Information Call:
Address: 118 W. Crestline Dr., San Antonio, TX 78228
Property Location and Similar Properties
- MLS#: 1815653 ( Single Residential )
- Street Address: 118 W. Crestline Dr.
- Viewed: 35
- Price: $224,900
- Price sqft: $222
- Waterfront: No
- Year Built: 1955
- Bldg sqft: 1011
- Bedrooms: 3
- Total Baths: 2
- Full Baths: 2
- Garage / Parking Spaces: 1
- Days On Market: 75
- Additional Information
- County: BEXAR
- City: San Antonio
- Zipcode: 78228
- Subdivision: Hillcrest South
- District: San Antonio I.S.D.
- Elementary School: Baskin
- Middle School: Longfellow
- High School: Jefferson
- Provided by: Vortex Realty
- Contact: Jesus Bugarin
- (210) 647-6557

- DMCA Notice
-
DescriptionIf location maters, then... Must see this beautiful charming home in a corner lot and near major highways, shopping centers, schools and services, including the medical metro area. This home features a newly updated kitchen and baths, it has a big fenced backyard and a gated private back porch that can be used as an outdoor patio for BBQing at nature's best times! This is a quiet and mature neighborhood that will catch your attention!
Features
Building and Construction
- Apprx Age: 69
- Builder Name: UNKNOWN
- Construction: Pre-Owned
- Exterior Features: Asbestos Shingle, Brick
- Floor: Carpeting, Wood
- Foundation: Slab
- Kitchen Length: 13
- Other Structures: None
- Roof: Composition
- Source Sqft: Appraiser
Land Information
- Lot Description: Corner
- Lot Dimensions: 56X120
- Lot Improvements: Street Paved, Curbs, Streetlights
School Information
- Elementary School: Baskin
- High School: Jefferson
- Middle School: Longfellow
- School District: San Antonio I.S.D.
Garage and Parking
- Garage Parking: One Car Garage, Detached, Side Entry
Eco-Communities
- Water/Sewer: Water System, City
Utilities
- Air Conditioning: One Central
- Fireplace: Not Applicable
- Heating Fuel: Natural Gas
- Heating: Central
- Recent Rehab: Yes
- Window Coverings: Some Remain
Amenities
- Neighborhood Amenities: None
Finance and Tax Information
- Days On Market: 59
- Home Faces: North
- Home Owners Association Mandatory: None
- Total Tax: 4238
Rental Information
- Currently Being Leased: No
Other Features
- Contract: Exclusive Right To Sell
- Instdir: BABCOCK TO WEST CREST LINE
- Interior Features: One Living Area, Separate Dining Room, Eat-In Kitchen
- Legal Description: NCB 12354 BLK 4 LOT 1
- Miscellaneous: None/not applicable
- Occupancy: Vacant
- Ph To Show: 2102222227
- Possession: Closing/Funding
- Style: One Story
- Views: 35
Owner Information
- Owner Lrealreb: No

- Lilia Ortega, ABR,GRI,REALTOR ®,RENE,SRS
- Premier Realty Group
- Mobile: 210.781.8911
- Office: 210.641.1400
- homesbylilia@outlook.com


