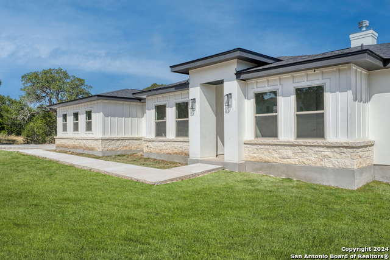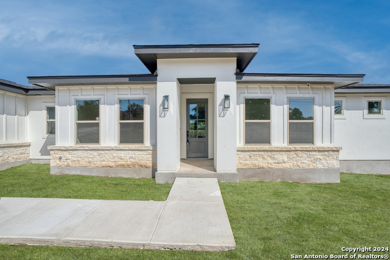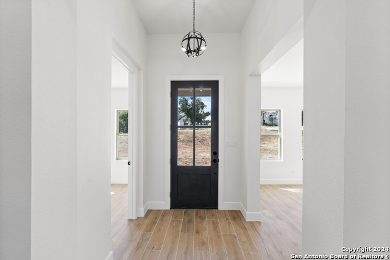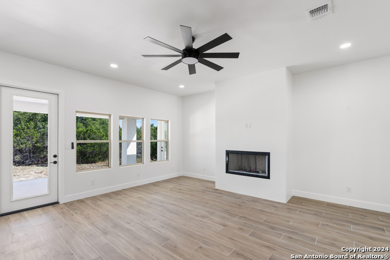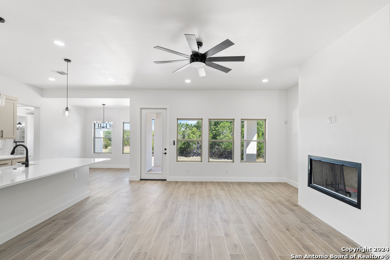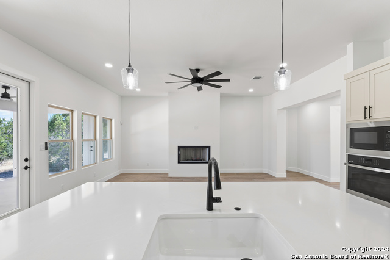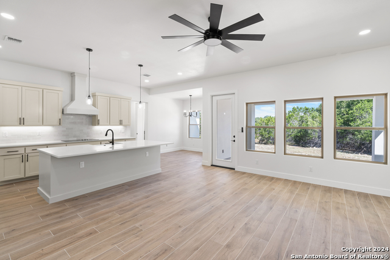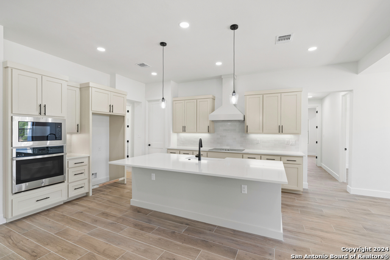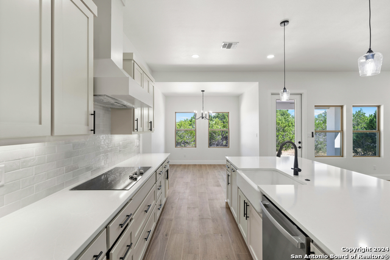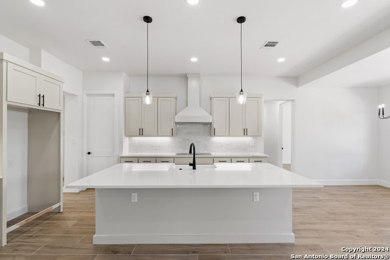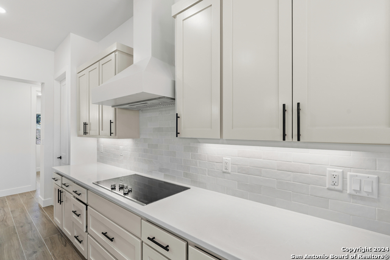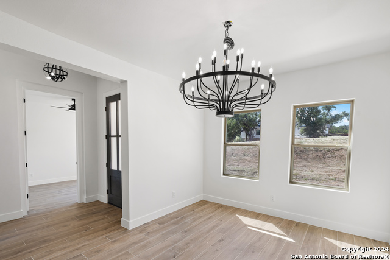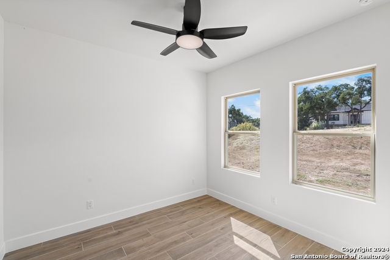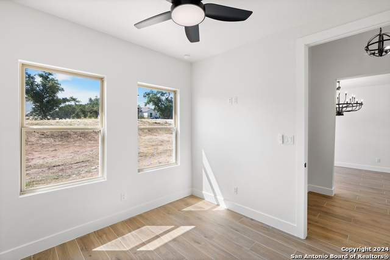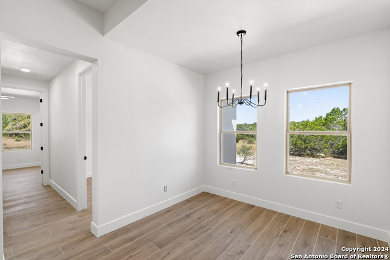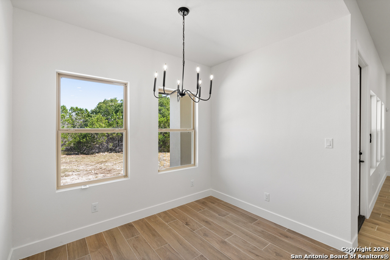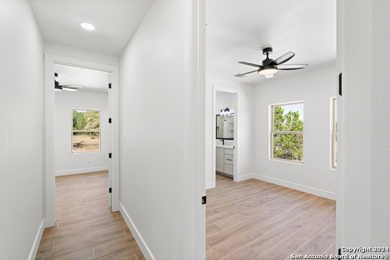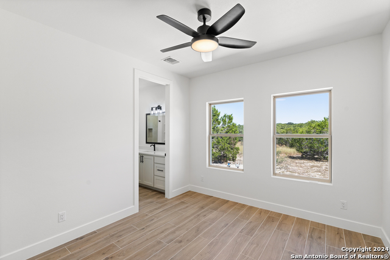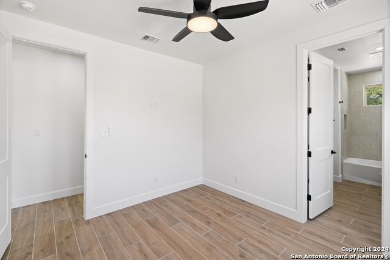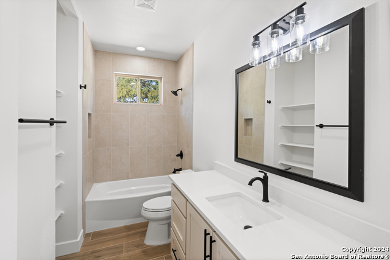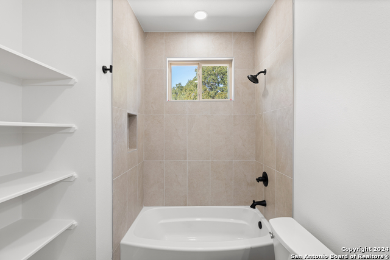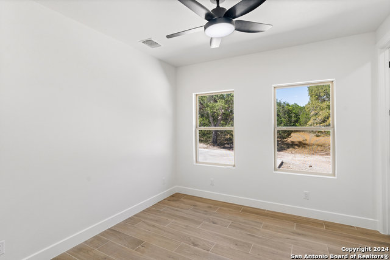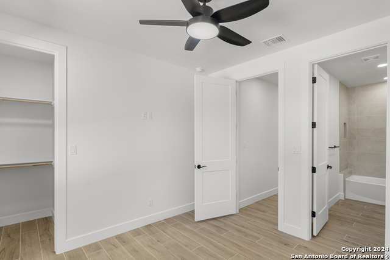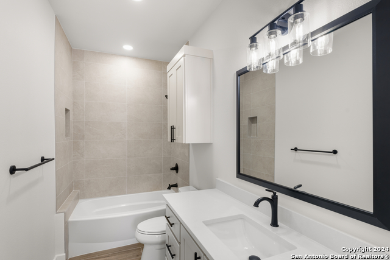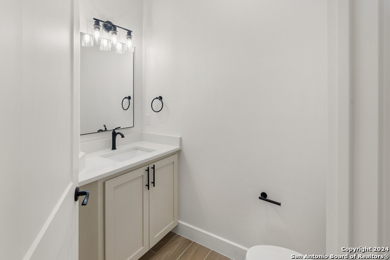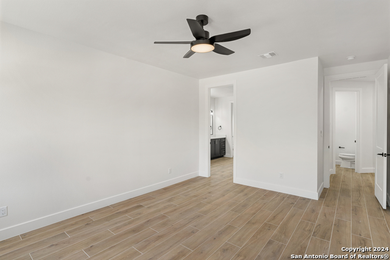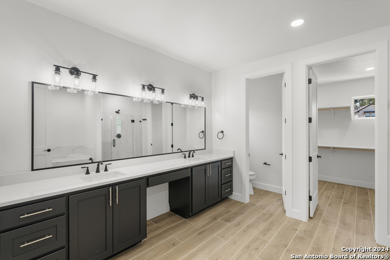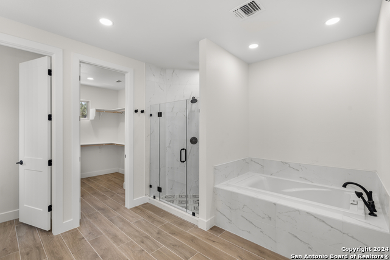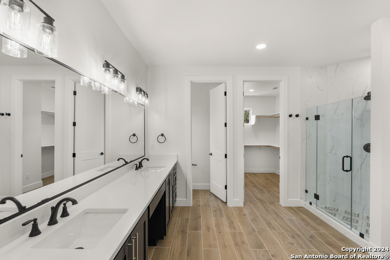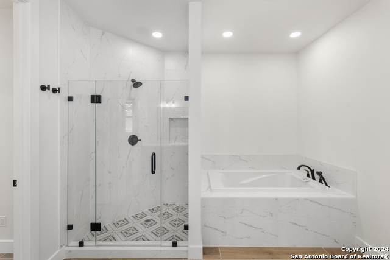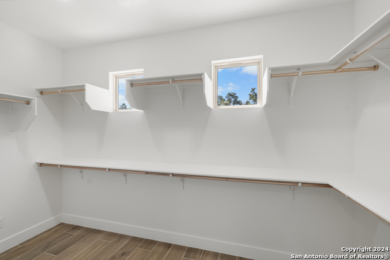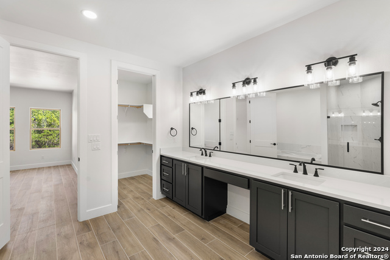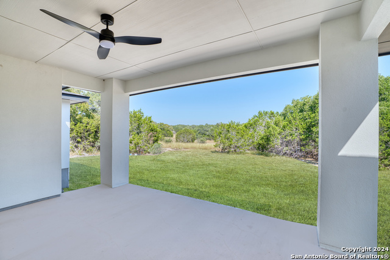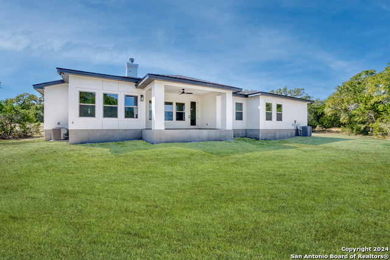247 Serenity Pass, Spring Branch, TX 78070
Property Photos
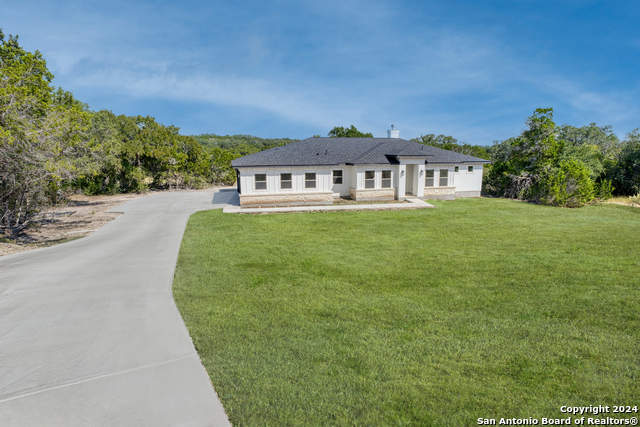
Would you like to sell your home before you purchase this one?
Priced at Only: $669,995
For more Information Call:
Address: 247 Serenity Pass, Spring Branch, TX 78070
Property Location and Similar Properties
- MLS#: 1815659 ( Single Residential )
- Street Address: 247 Serenity Pass
- Viewed: 20
- Price: $669,995
- Price sqft: $285
- Waterfront: No
- Year Built: 2024
- Bldg sqft: 2348
- Bedrooms: 3
- Total Baths: 3
- Full Baths: 3
- Garage / Parking Spaces: 3
- Days On Market: 77
- Additional Information
- County: COMAL
- City: Spring Branch
- Zipcode: 78070
- Subdivision: Serenity Oaks
- District: Comal
- Elementary School: Bill Brown
- Middle School: Smiton Valley
- High School: Smiton Valley
- Provided by: Next Space Realty
- Contact: Jahmai Miller
- (210) 909-0910

- DMCA Notice
-
DescriptionHAPPY HOLIDAYS!!! The builder is offering a $10,000 BUILDER CONCESSION, and with lender approval, you'll receive 1 PCT LENDER CREDIT to use for closing costs or an interest rate buy down. Welcome to 247 Serenity Pass, a stunning custom home located in the prestigious Serenity Oaks community. This luxurious property features 4 spacious bedrooms, 3.5 bathrooms, and sits on an expansive lot surrounded by mature oak trees, offering privacy and natural beauty. Designed with elegance and comfort in mind, this home boasts an open concept layout with soaring ceilings and abundant natural light. The gourmet kitchen is equipped with top of the line appliances, sleek countertops, and ample space for both cooking and entertaining. It seamlessly flows into a spacious family room, perfect for hosting gatherings or enjoying cozy evenings at home. The primary suite is a serene retreat, with a spa like bath, a soaking tub, a walk in shower, and dual walk in closets. The additional bedrooms provide versatility and comfort, ideal for family, guests, or a home office. Outdoors, the expansive backyard offers a peaceful oasis under the canopy of mature oaks, perfect for relaxation or entertaining. Don't miss your chance to experience the luxury and tranquility of Serenity Oaks schedule your private showing today!
Features
Building and Construction
- Builder Name: ADAM MICHAEL CUSTOM HOMES
- Construction: New
- Exterior Features: Stone/Rock, Stucco
- Floor: Ceramic Tile
- Foundation: Slab
- Kitchen Length: 10
- Roof: Composition
- Source Sqft: Appsl Dist
School Information
- Elementary School: Bill Brown
- High School: Smithson Valley
- Middle School: Smithson Valley
- School District: Comal
Garage and Parking
- Garage Parking: Three Car Garage, Attached, Side Entry
Eco-Communities
- Water/Sewer: Water System, Aerobic Septic
Utilities
- Air Conditioning: One Central
- Fireplace: Living Room
- Heating Fuel: Electric
- Heating: Central
- Window Coverings: None Remain
Amenities
- Neighborhood Amenities: Controlled Access, Waterfront Access, Pool, Park/Playground, BBQ/Grill, Lake/River Park
Finance and Tax Information
- Days On Market: 114
- Home Owners Association Fee: 360
- Home Owners Association Frequency: Annually
- Home Owners Association Mandatory: Mandatory
- Home Owners Association Name: SERENITY OAKS POA BY DIAMOND MANAGEMENT
- Total Tax: 1462.98
Rental Information
- Currently Being Leased: No
Other Features
- Contract: Exclusive Agency
- Instdir: From San Antonio, take Hwy 281 N to Rebecca Creek Rd. Turn right onto Rebecca Creek Rd. Turn right onto Rayner Ranch. Turn right onto Brushy Rd. Turn Right onto Rayner Ranch Blvd. Turn Left onto Serenity Pass
- Interior Features: One Living Area, Separate Dining Room, Eat-In Kitchen, Island Kitchen, Walk-In Pantry, Study/Library, Utility Room Inside, 1st Floor Lvl/No Steps, High Ceilings, Open Floor Plan, Laundry Main Level, Laundry Room, Walk in Closets
- Legal Desc Lot: 86
- Legal Description: SERENITY OAKS 3, LOT 86
- Occupancy: Vacant
- Ph To Show: 2109090910
- Possession: Closing/Funding
- Style: One Story, Contemporary
- Views: 20
Owner Information
- Owner Lrealreb: No
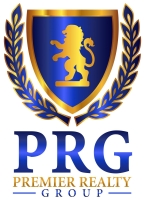
- Lilia Ortega, ABR,GRI,REALTOR ®,RENE,SRS
- Premier Realty Group
- Mobile: 210.781.8911
- Office: 210.641.1400
- homesbylilia@outlook.com


