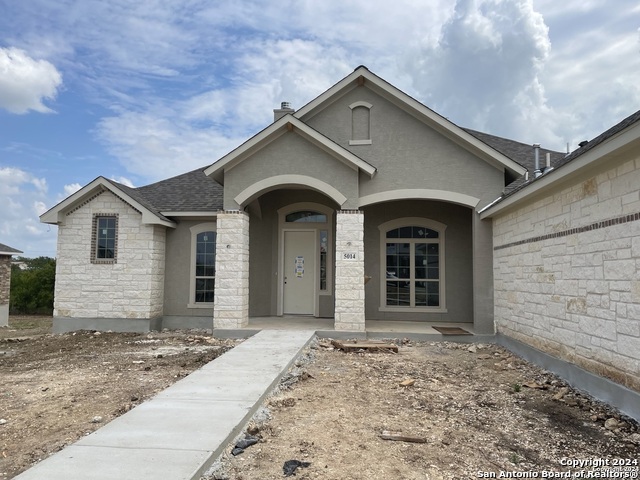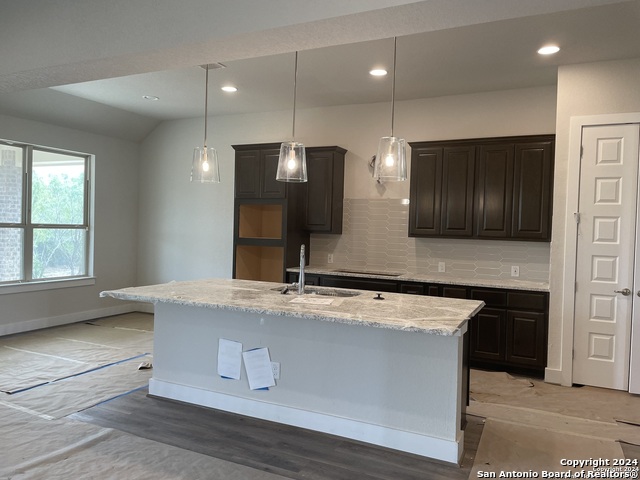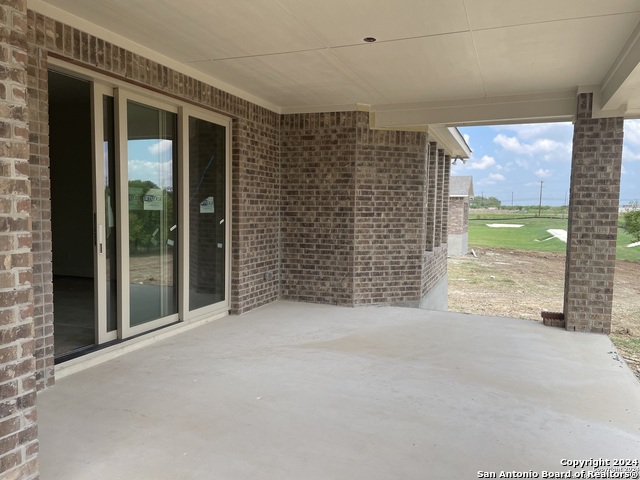5014 Estates Oak Way, San Antonio, TX 78263
Property Photos
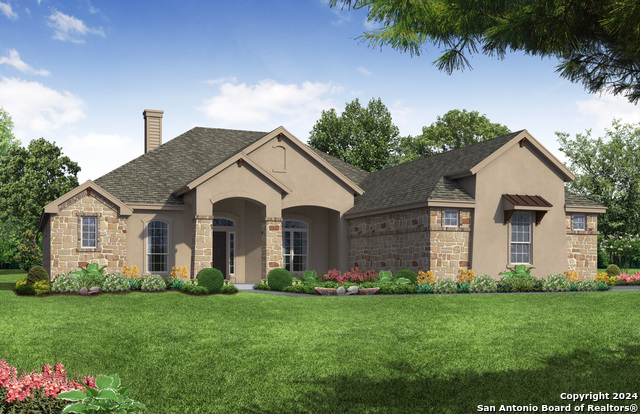
Would you like to sell your home before you purchase this one?
Priced at Only: $699,998
For more Information Call:
Address: 5014 Estates Oak Way, San Antonio, TX 78263
Property Location and Similar Properties
- MLS#: 1815745 ( Single Residential )
- Street Address: 5014 Estates Oak Way
- Viewed: 25
- Price: $699,998
- Price sqft: $257
- Waterfront: No
- Year Built: 2024
- Bldg sqft: 2725
- Bedrooms: 4
- Total Baths: 3
- Full Baths: 3
- Garage / Parking Spaces: 3
- Days On Market: 73
- Additional Information
- County: BEXAR
- City: San Antonio
- Zipcode: 78263
- Subdivision: Everly Estates
- District: East Central I.S.D
- Elementary School: Oak Crest
- Middle School: Heritage
- High School: East Central
- Provided by: Keller Williams Heritage
- Contact: Christopher Galvan
- (210) 286-3838

- DMCA Notice
-
DescriptionPrepare to be impressed the moment you step inside this beautiful new construction home by Empire Communities! The expansive triple glass sliding doors immediately draw your attention, framing a stunning view of the wooded backdrop and leading to a spacious covered patio, complete with an outdoor fireplace and kitchen perfect for hosting gatherings. Situated on a generous .58 acre lot, this home's open layout is ideal for entertaining. High ceilings add to the sense of space, and there's a built in office area as well as a separate study. The primary bedroom is a true retreat, featuring a coffered ceiling, a charming bay window, and double doors that lead to a luxurious en suite bathroom with dual vanities, a large walk in shower, and a spacious closet. This home also comes equipped with a full Smart package, offering modern convenience with features like a video doorbell, 4 strategically placed USB outlets, a Z wave Smart Hub, a touchscreen alarm system, WiFi thermostat, and a Kwikset smart deadbolt. The outdoor space is just as impressive, with sod and irrigation in the front, sides, and part of the backyard, complemented by a Smart Irrigation system for easy maintenance.
Features
Building and Construction
- Builder Name: Empire Homes
- Construction: New
- Exterior Features: Brick, 4 Sides Masonry, Stucco
- Floor: Carpeting, Ceramic Tile, Laminate
- Foundation: Slab
- Kitchen Length: 11
- Roof: Composition
- Source Sqft: Bldr Plans
Land Information
- Lot Description: 1/2-1 Acre
- Lot Improvements: Street Paved, Curbs, Sidewalks
School Information
- Elementary School: Oak Crest Elementary
- High School: East Central
- Middle School: Heritage
- School District: East Central I.S.D
Garage and Parking
- Garage Parking: Three Car Garage
Eco-Communities
- Energy Efficiency: Tankless Water Heater, Double Pane Windows, Low E Windows
- Water/Sewer: Septic, Aerobic Septic, City
Utilities
- Air Conditioning: One Central
- Fireplace: Family Room
- Heating Fuel: Natural Gas
- Heating: Central
- Window Coverings: All Remain
Amenities
- Neighborhood Amenities: Other - See Remarks
Finance and Tax Information
- Days On Market: 58
- Home Faces: West
- Home Owners Association Fee: 58
- Home Owners Association Frequency: Monthly
- Home Owners Association Mandatory: Mandatory
- Home Owners Association Name: GOODWIN MANAGEMENT
- Total Tax: 12517
Rental Information
- Currently Being Leased: No
Other Features
- Block: 16
- Contract: Exclusive Right To Sell
- Instdir: Located directly off the frontage road of 87, mid-point, between Loop 410 and Loop 1604. If you driving off Loop 410, take the US 87/Rigsby/Victoria exit, head East on US87 pass China Grove, continue pass intersection of Beck Rd and US 87, Everly Estates
- Interior Features: One Living Area, Separate Dining Room, Eat-In Kitchen, Island Kitchen, Study/Library, Utility Room Inside, 1st Floor Lvl/No Steps, High Ceilings, Open Floor Plan, High Speed Internet, Laundry Main Level, Laundry Room, Walk in Closets
- Legal Desc Lot: 10
- Legal Description: EVERLY ESTATES Lot 10, Block 16, Section 00
- Miscellaneous: Under Construction, Cluster Mail Box
- Occupancy: Vacant
- Ph To Show: (210 222-2227
- Possession: Closing/Funding
- Style: One Story
- Views: 25
Owner Information
- Owner Lrealreb: No
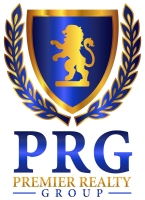
- Lilia Ortega, ABR,GRI,REALTOR ®,RENE,SRS
- Premier Realty Group
- Mobile: 210.781.8911
- Office: 210.641.1400
- homesbylilia@outlook.com


