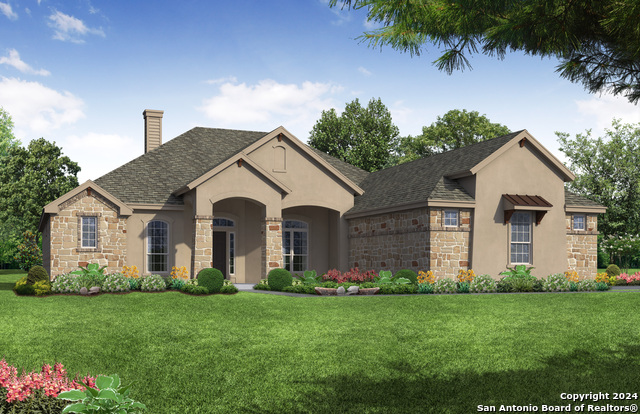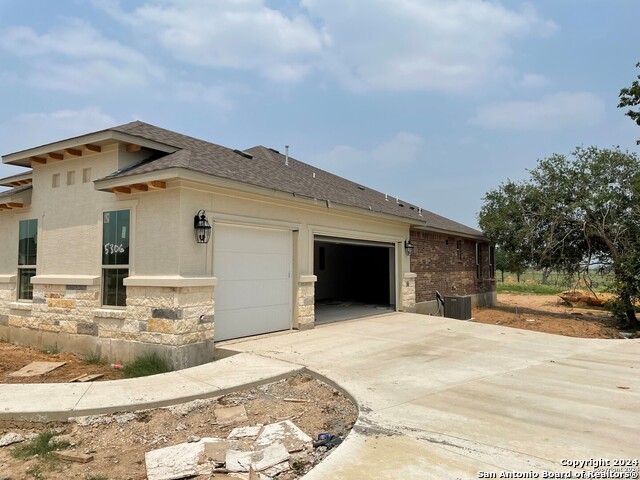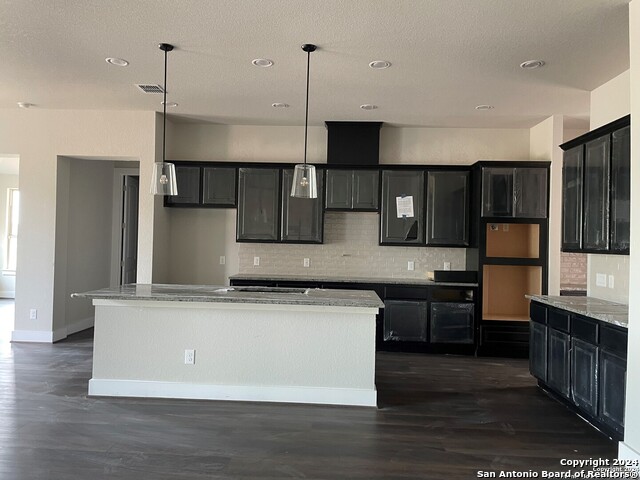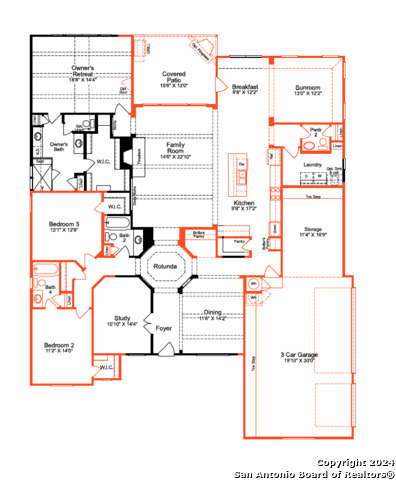5306 Estates Oak Way, San Antonio, TX 78263
Property Photos

Would you like to sell your home before you purchase this one?
Priced at Only: $727,573
For more Information Call:
Address: 5306 Estates Oak Way, San Antonio, TX 78263
Property Location and Similar Properties
- MLS#: 1815748 ( Single Residential )
- Street Address: 5306 Estates Oak Way
- Viewed: 35
- Price: $727,573
- Price sqft: $248
- Waterfront: No
- Year Built: 2024
- Bldg sqft: 2936
- Bedrooms: 3
- Total Baths: 4
- Full Baths: 3
- 1/2 Baths: 1
- Garage / Parking Spaces: 3
- Days On Market: 73
- Additional Information
- County: BEXAR
- City: San Antonio
- Zipcode: 78263
- Subdivision: Everly Estates
- District: East Central I.S.D
- Elementary School: Oak Crest Elementary
- Middle School: Heritage
- High School: East Central
- Provided by: Keller Williams Heritage
- Contact: Christopher Galvan
- (210) 286-3838

- DMCA Notice
-
DescriptionThis stunning brand new construction home by Empire Communities is located in the highly sought after Everly Estates and is a contemporary 1 story masterpiece, sitting on a spacious .54 acre lot. Boasting high ceilings and an open floor plan, the home welcomes you with a grand entryway and rotunda. The family room, featuring a cozy fireplace, flows seamlessly to the outdoors through three large sliding glass doors that open to an extended covered patio pre plumbed for a future outdoor kitchen, making it perfect for entertaining. The gourmet kitchen shines with Kent Moore cabinetry, a generous kitchen island, and built in appliances. The luxurious primary bedroom offers soaring ceilings, while the primary bathroom is a retreat with dual vanities and a large walk in shower. Additionally, the home includes a sunroom, ideal for meditation or relaxation. With a 3 car garage complete with openers, the property is designed for convenience. The front yard, sides, and part of the backyard are equipped with sod and a smart irrigation system, making maintenance easy. The home also includes a smart home package, offering modern technology throughout for added comfort and ease.
Features
Building and Construction
- Builder Name: Empire Communities
- Construction: New
- Exterior Features: Brick, 3 Sides Masonry, Stone/Rock, Stucco, Siding
- Floor: Carpeting, Ceramic Tile, Wood
- Foundation: Slab
- Kitchen Length: 20
- Roof: Heavy Composition
- Source Sqft: Bldr Plans
Land Information
- Lot Description: 1/2-1 Acre
- Lot Improvements: Street Paved
School Information
- Elementary School: Oak Crest Elementary
- High School: East Central
- Middle School: Heritage
- School District: East Central I.S.D
Garage and Parking
- Garage Parking: Three Car Garage, Side Entry
Eco-Communities
- Energy Efficiency: 13-15 SEER AX, Programmable Thermostat, 12"+ Attic Insulation, Double Pane Windows, Variable Speed HVAC, Radiant Barrier, 90% Efficient Furnace, Cellulose Insulation, Ceiling Fans
- Green Certifications: HERS Rated
- Green Features: Drought Tolerant Plants, Mechanical Fresh Air
- Water/Sewer: Water System, Aerobic Septic
Utilities
- Air Conditioning: One Central
- Fireplace: Family Room, Gas
- Heating Fuel: Electric
- Heating: Central
- Utility Supplier Elec: CPS
- Utility Supplier Gas: CPS
- Utility Supplier Grbge: Republic Ser
- Utility Supplier Sewer: Aerobic
- Utility Supplier Water: East Central
- Window Coverings: None Remain
Amenities
- Neighborhood Amenities: None
Finance and Tax Information
- Days On Market: 58
- Home Owners Association Fee: 58
- Home Owners Association Frequency: Monthly
- Home Owners Association Mandatory: Mandatory
- Home Owners Association Name: GOODWIN MANAGEMENT
- Total Tax: 12289
Rental Information
- Currently Being Leased: No
Other Features
- Accessibility: 2+ Access Exits, Int Door Opening 32"+, Ext Door Opening 36"+, 36 inch or more wide halls, Hallways 42" Wide, Doors w/Lever Handles, Level Lot, Level Drive, First Floor Bath, Full Bath/Bed on 1st Flr, First Floor Bedroom
- Block: 14
- Contract: Exclusive Right To Sell
- Instdir: TAKE HWY 87 WEST FROM 1604. LEFT INTO THE NEIGHBORHOOD. TURN LEFT AS YOU ENTER AND FOLLOW THE BEND.
- Interior Features: Two Living Area, Eat-In Kitchen, Two Eating Areas, Island Kitchen, Walk-In Pantry, Study/Library, Utility Room Inside, 1st Floor Lvl/No Steps, High Ceilings, Open Floor Plan, Cable TV Available, High Speed Internet, All Bedrooms Downstairs, Laundry Main Level, Walk in Closets, Attic - Floored
- Legal Desc Lot: 13
- Legal Description: NCB EVERLY ESTATES BLOCK 14, LOT 13
- Miscellaneous: Builder 10-Year Warranty, No City Tax
- Occupancy: Vacant
- Ph To Show: 2102222227
- Possession: Closing/Funding
- Style: One Story, Texas Hill Country
- Views: 35
Owner Information
- Owner Lrealreb: No

- Lilia Ortega, ABR,GRI,REALTOR ®,RENE,SRS
- Premier Realty Group
- Mobile: 210.781.8911
- Office: 210.641.1400
- homesbylilia@outlook.com



















































