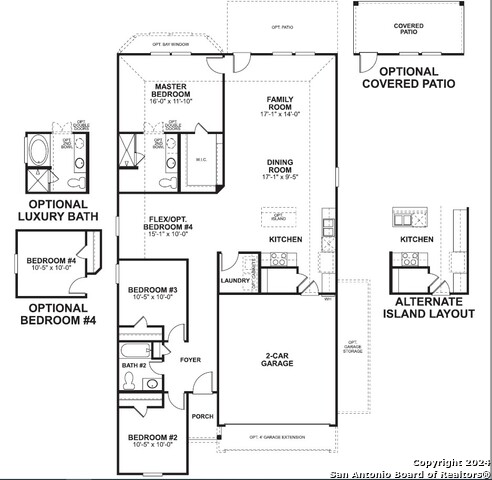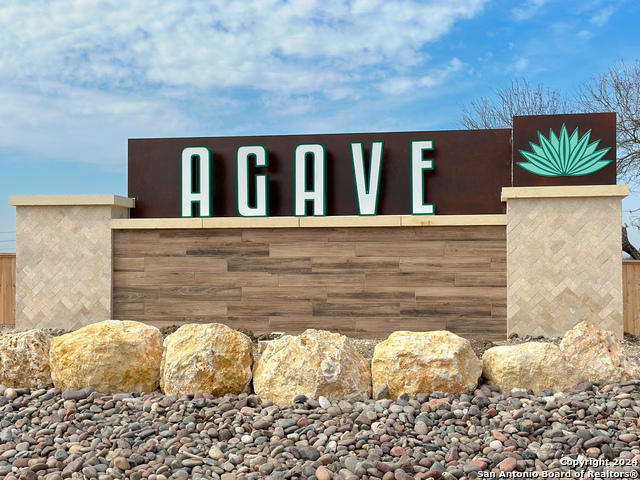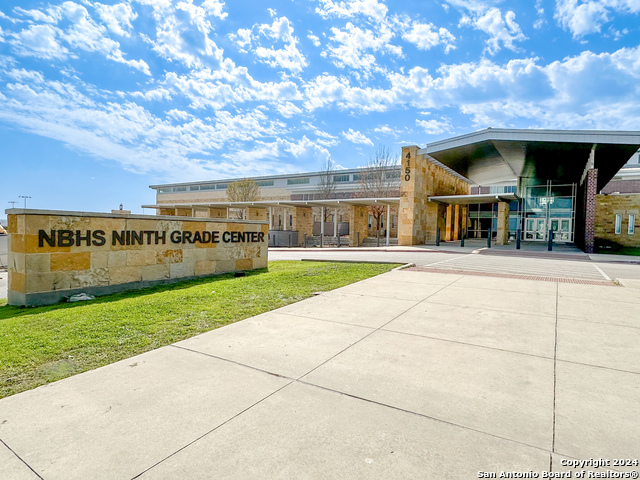8413 Roadrunner Passage, San Antonio, TX 78222
Property Photos
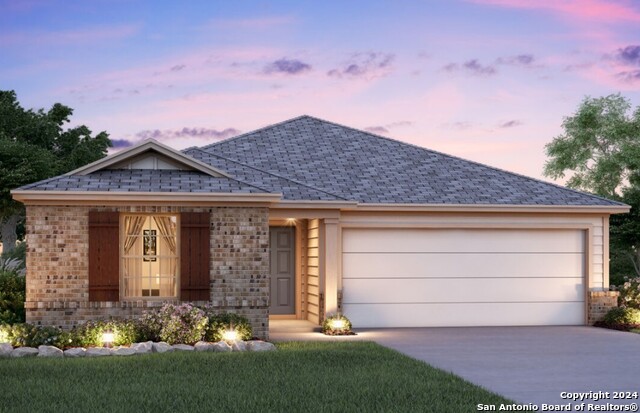
Would you like to sell your home before you purchase this one?
Priced at Only: $315,225
For more Information Call:
Address: 8413 Roadrunner Passage, San Antonio, TX 78222
Property Location and Similar Properties
- MLS#: 1816348 ( Single Residential )
- Street Address: 8413 Roadrunner Passage
- Viewed: 26
- Price: $315,225
- Price sqft: $192
- Waterfront: No
- Year Built: 2024
- Bldg sqft: 1642
- Bedrooms: 3
- Total Baths: 2
- Full Baths: 2
- Garage / Parking Spaces: 2
- Days On Market: 71
- Additional Information
- County: BEXAR
- City: San Antonio
- Zipcode: 78222
- Subdivision: Agave
- District: East Central I.S.D
- Elementary School: land Forest
- Middle School: Legacy
- High School: East Central
- Provided by: Escape Realty
- Contact: Jaclyn Calhoun
- (210) 421-9291

- DMCA Notice
-
Description**Estimated completion FEBRUARY 2025 ** Welcome to this charming home located at 8413 Roadrunner Passage, San Antonio, TX. This beautiful home, offered for sale, presents a fantastic opportunity for anyone looking for a new place to call home. With 3 bedrooms, 2 full bathrooms, a flex room, and spanning 1,642 square feet, this pristine single story new construction home was thoughtfully designed by M/I Homes. Upon entering, you are greeted by a welcoming open floorplan that seamlessly connects the living spaces, creating a cozy and inviting atmosphere throughout the home. The modern kitchen is a chef's delight, boasting sleek countertops, ample cabinet space, and modern appliances, offering both style and functionality for everyday living and entertaining. The home features a spacious covered patio, perfect for enjoying the outdoors and entertaining guests, making it an ideal spot for relaxation and gatherings. Additionally, the home offers a 2 car garage for convenience. The 3 well appointed bedrooms provide comfortable retreats for rest and relaxation, while the 2 bathrooms offer modern finishes and fixtures for added convenience. Located in a desirable area of San Antonio, this home ensures easy access to local amenities, schools, shopping, dining, and entertainment options, providing the perfect balance of convenience and tranquility.
Features
Building and Construction
- Builder Name: M/I Homes
- Construction: New
- Exterior Features: Brick, Stone/Rock, Siding
- Floor: Carpeting, Ceramic Tile, Vinyl
- Foundation: Slab
- Kitchen Length: 12
- Roof: Composition
- Source Sqft: Bldr Plans
School Information
- Elementary School: Highland Forest
- High School: East Central
- Middle School: Legacy
- School District: East Central I.S.D
Garage and Parking
- Garage Parking: Two Car Garage
Eco-Communities
- Water/Sewer: Water System
Utilities
- Air Conditioning: One Central
- Fireplace: Not Applicable
- Heating Fuel: Natural Gas
- Heating: Central
- Window Coverings: None Remain
Amenities
- Neighborhood Amenities: None
Finance and Tax Information
- Days On Market: 55
- Home Owners Association Fee: 350
- Home Owners Association Frequency: Annually
- Home Owners Association Mandatory: Mandatory
- Home Owners Association Name: ALAMO MANAGEMENT GROUP
- Total Tax: 1.933
Other Features
- Block: 03
- Contract: Exclusive Agency
- Instdir: Take I-37 S/US-281 S. Exit 133 to merge onto I-410 N . Take exit 39 toward WW. White Road. Turn right onto S. WW White Rd. and continue for 2 miles. Take slight right on S. WW White and community entrance is on the right hand side.
- Interior Features: One Living Area, Eat-In Kitchen, Island Kitchen, Study/Library, High Ceilings, Open Floor Plan, Laundry Room, Attic - Pull Down Stairs
- Legal Desc Lot: 07
- Legal Description: Lot 3 block 07
- Ph To Show: 210-333-2244
- Possession: Closing/Funding
- Style: One Story
- Views: 26
Owner Information
- Owner Lrealreb: No
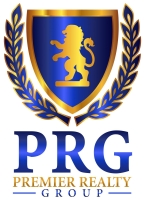
- Lilia Ortega, ABR,GRI,REALTOR ®,RENE,SRS
- Premier Realty Group
- Mobile: 210.781.8911
- Office: 210.641.1400
- homesbylilia@outlook.com


