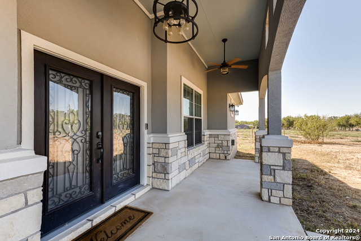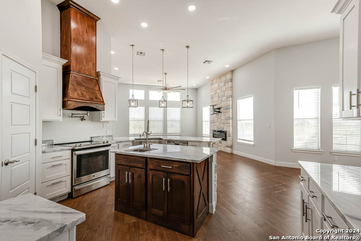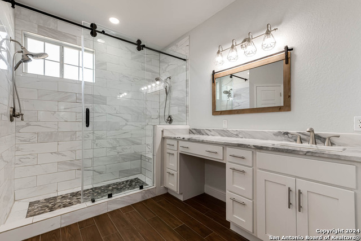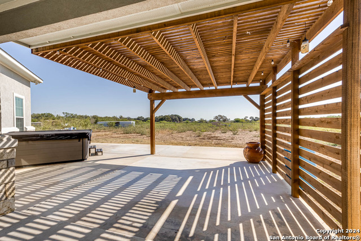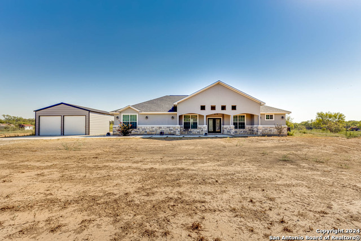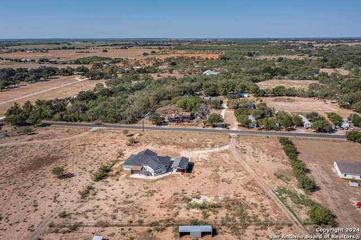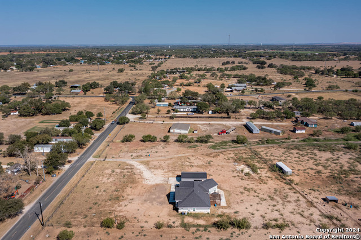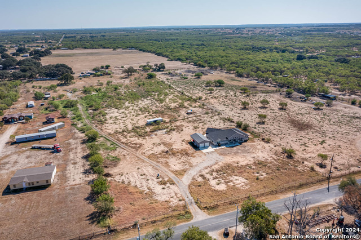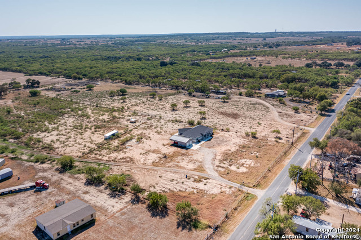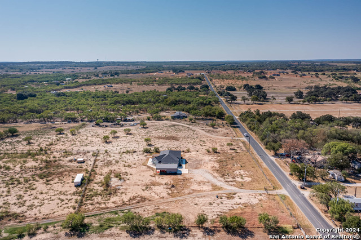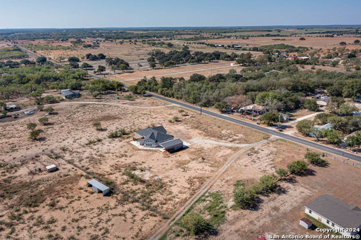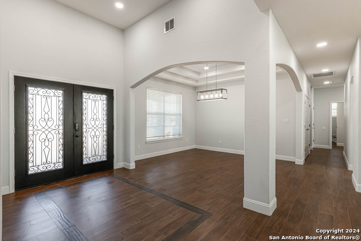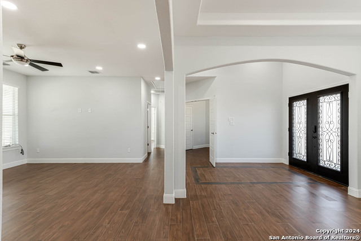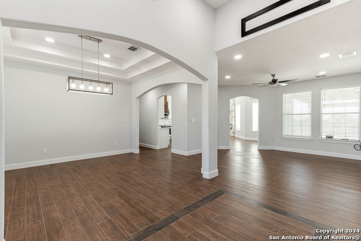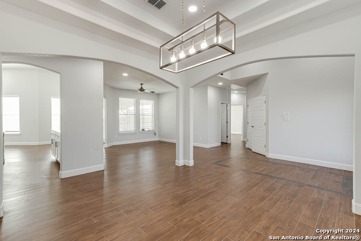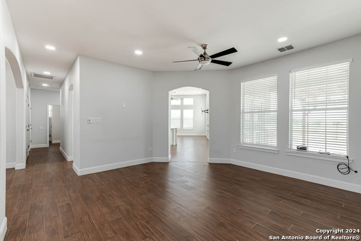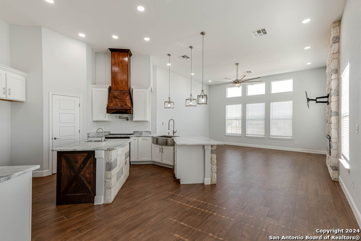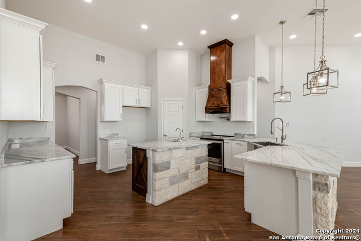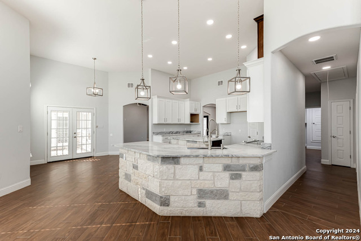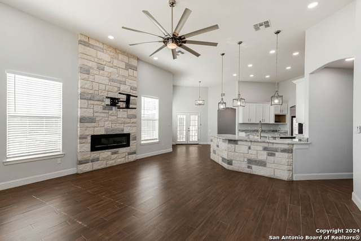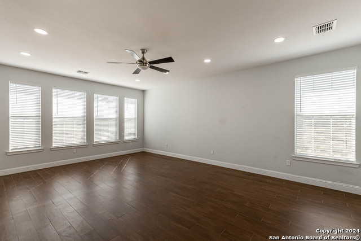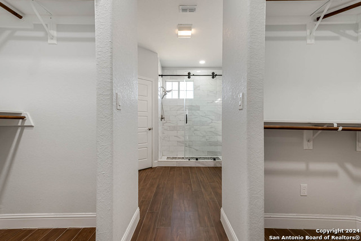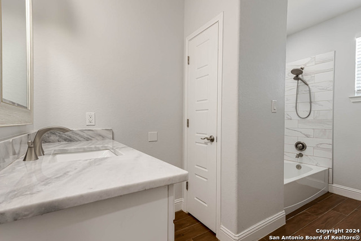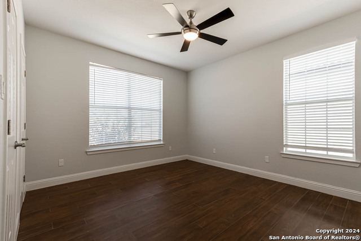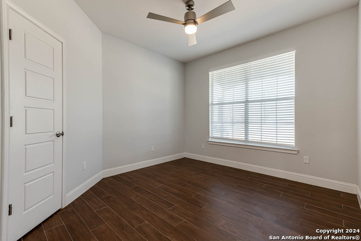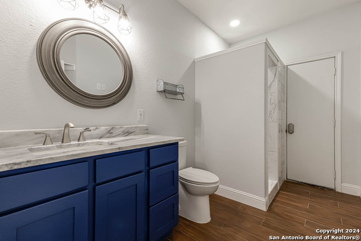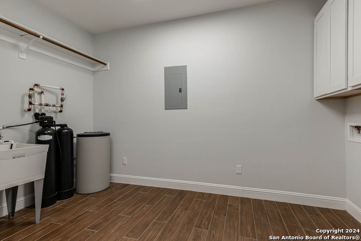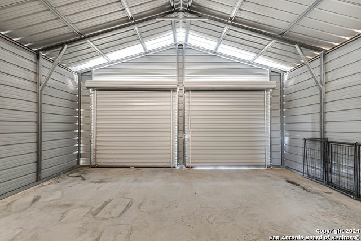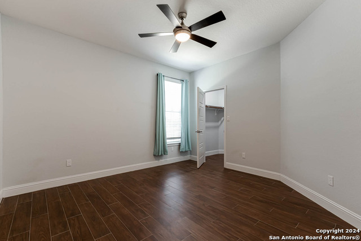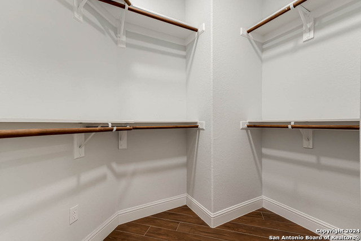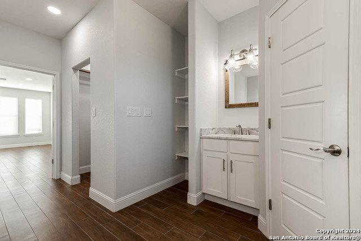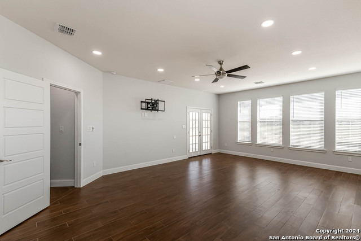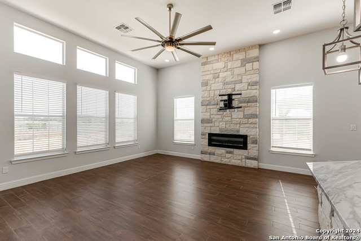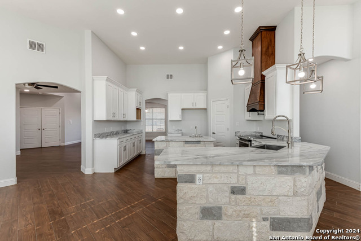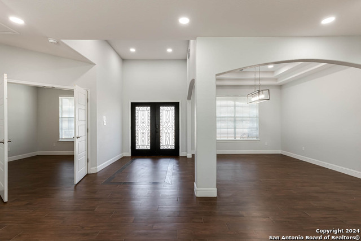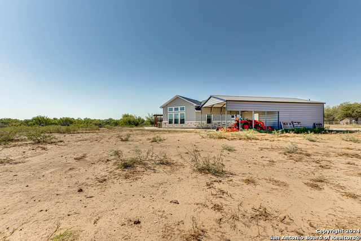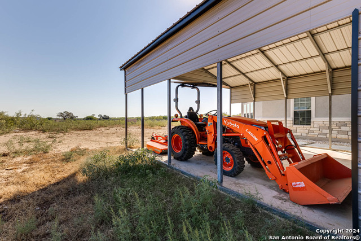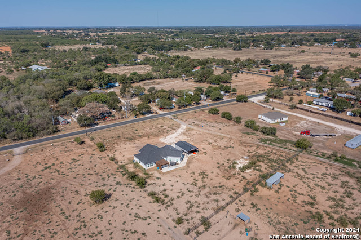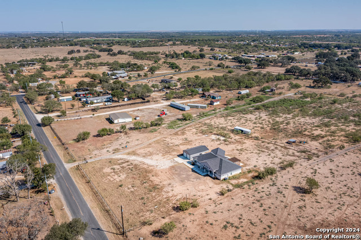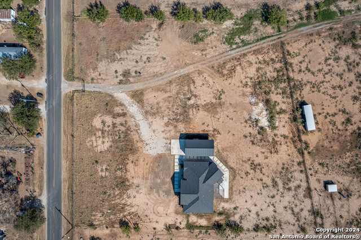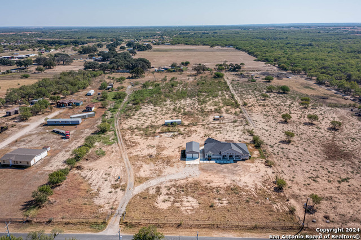19146 Mcconnell Rd, Atascosa, TX 78002
Property Photos
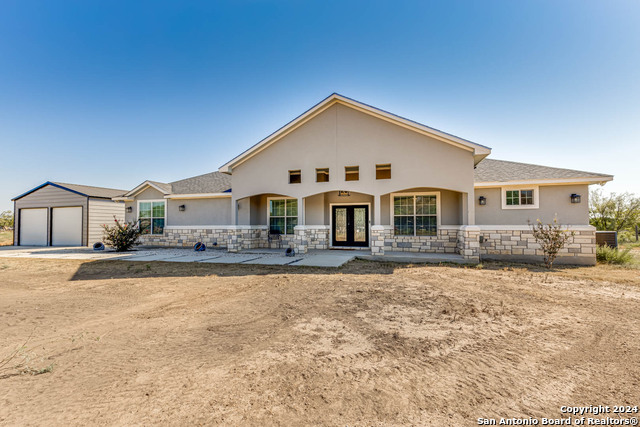
Would you like to sell your home before you purchase this one?
Priced at Only: $799,999
For more Information Call:
Address: 19146 Mcconnell Rd, Atascosa, TX 78002
Property Location and Similar Properties
- MLS#: 1816549 ( Single Residential )
- Street Address: 19146 Mcconnell Rd
- Viewed: 90
- Price: $799,999
- Price sqft: $285
- Waterfront: No
- Year Built: 2019
- Bldg sqft: 2811
- Bedrooms: 3
- Total Baths: 3
- Full Baths: 3
- Garage / Parking Spaces: 1
- Days On Market: 69
- Additional Information
- County: BEXAR
- City: Atascosa
- Zipcode: 78002
- Subdivision: Stolle Grove Addn Sm
- District: Somerset
- Elementary School: Somerset
- Middle School: Somerset
- High School: Somerset
- Provided by: All City San Antonio Registered Series
- Contact: Meghan Pelley
- (210) 232-3666

- DMCA Notice
-
DescriptionLuxury Estate on 10 Acres! Discover your private oasis in this stunning custom home nestled on 10 acres. Just 20 minutes from downtown, this exquisite property offers the perfect blend of rural tranquility and urban convenience. The home's grand entrance sets the tone for the luxurious lifestyle within. Designed for entertaining, this exceptional residence features spacious living areas and a thoughtfully planned layout. A convenient third bathroom with an exterior door provides easy access for poolside enjoyment. With ample space to expand and personalize, this property offers endless possibilities. Whether you envision a pool, outdoor kitchen, or expansive gardens, this estate is a blank canvas for your dream lifestyle.
Features
Building and Construction
- Builder Name: Unkown
- Construction: Pre-Owned
- Exterior Features: 4 Sides Masonry
- Floor: Ceramic Tile
- Foundation: Slab
- Kitchen Length: 12
- Roof: Composition
- Source Sqft: Appsl Dist
School Information
- Elementary School: Somerset
- High School: Somerset
- Middle School: Somerset
- School District: Somerset
Garage and Parking
- Garage Parking: Detached
Eco-Communities
- Water/Sewer: Septic
Utilities
- Air Conditioning: Two Central
- Fireplace: One
- Heating Fuel: Electric
- Heating: Central
- Window Coverings: None Remain
Amenities
- Neighborhood Amenities: None
Finance and Tax Information
- Days On Market: 54
- Home Owners Association Mandatory: None
- Total Tax: 13632.7
Other Features
- Contract: Exclusive Right To Sell
- Instdir: EXIT SHEPARD ROAD COMING SOUTH ON 35, TAKE A LEFT AT THE STOP SIGN, GO OVER BRIDGE AND GO STRAIGHT UNTILL YOU HIT FOWLER ROAD, TAKE RIGHT ON FOWLER, ONCE YOU GET TO STOP SIGN TAKE A LEFT ON BRIGGS AND RIGHT ON S MCCONNELL DRIVE ABOUT 800FT HOUSE IS ON LEF
- Interior Features: Two Living Area, Liv/Din Combo, Separate Dining Room, Eat-In Kitchen, Island Kitchen, Walk-In Pantry, Study/Library, Utility Room Inside, 1st Floor Lvl/No Steps, Open Floor Plan, Pull Down Storage, All Bedrooms Downstairs, Laundry Lower Level, Laundry Room, Attic - Pull Down Stairs
- Legal Desc Lot: 11
- Legal Description: CB 4247 P-1 (9.2759 AC), CB 5169 P-1K (.0597 AC), P-3B (.674
- Occupancy: Owner
- Ph To Show: 210-222-2227
- Possession: Closing/Funding
- Style: One Story, Traditional
- Views: 90
Owner Information
- Owner Lrealreb: No

- Lilia Ortega, ABR,GRI,REALTOR ®,RENE,SRS
- Premier Realty Group
- Mobile: 210.781.8911
- Office: 210.641.1400
- homesbylilia@outlook.com


