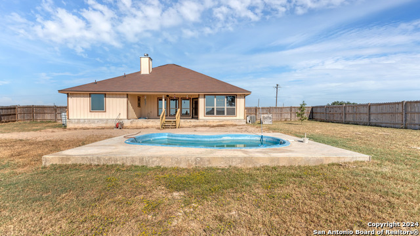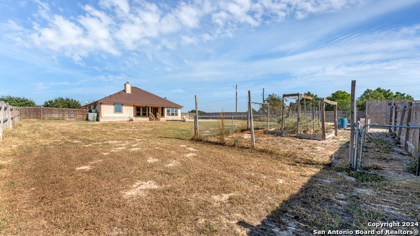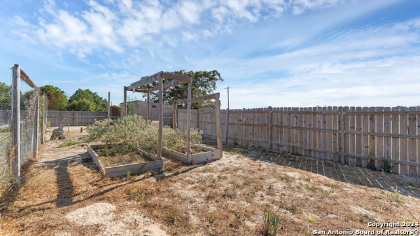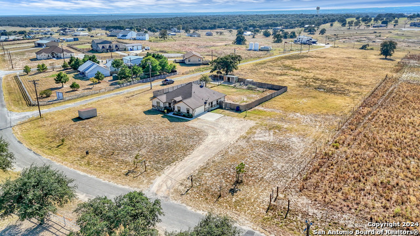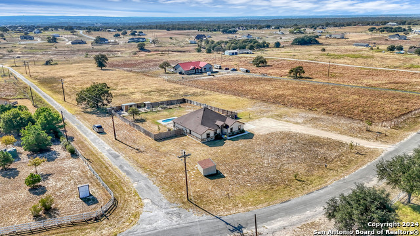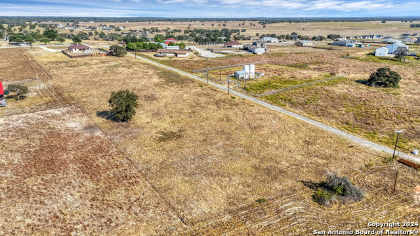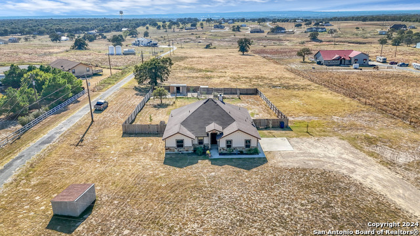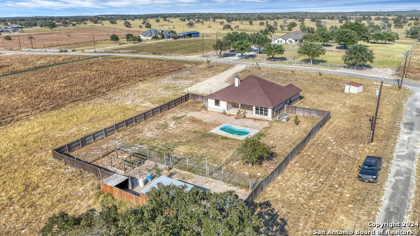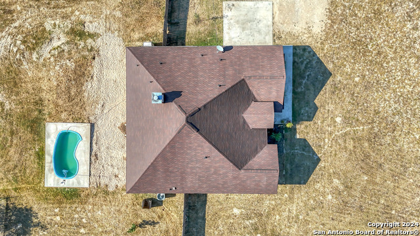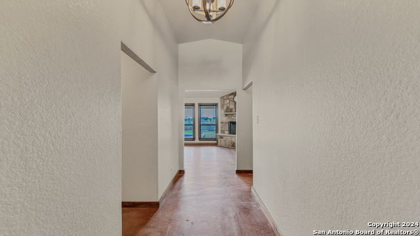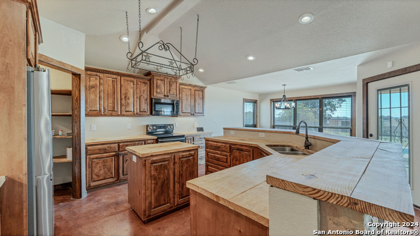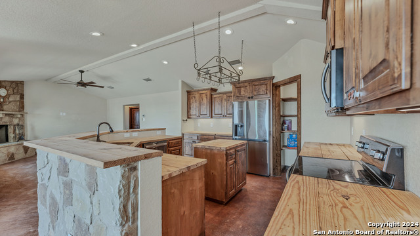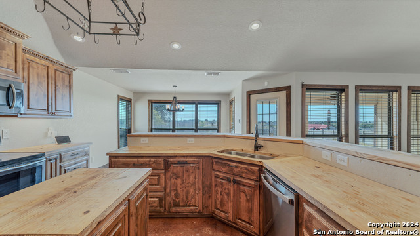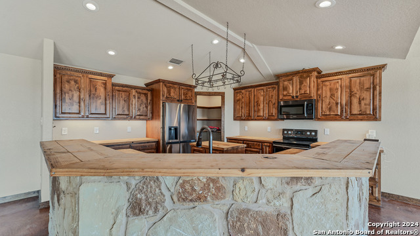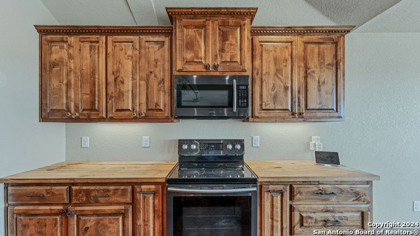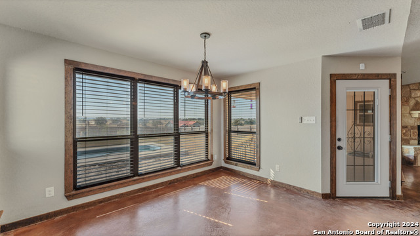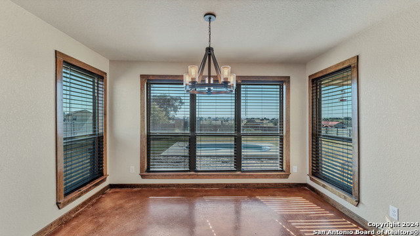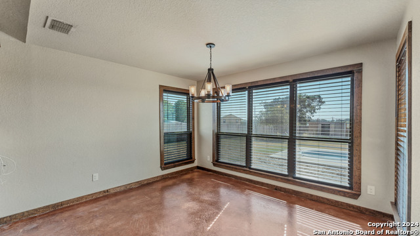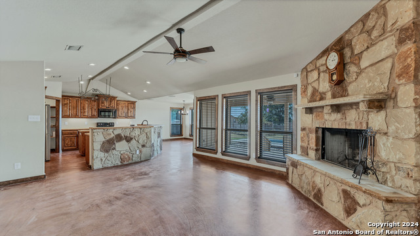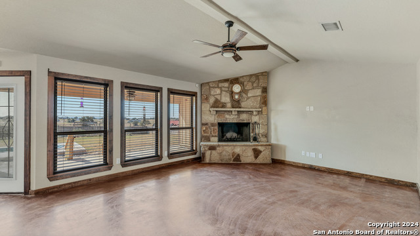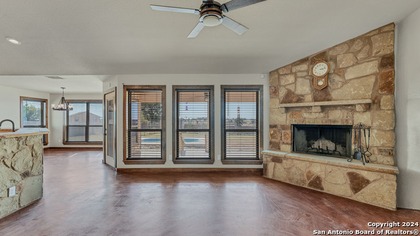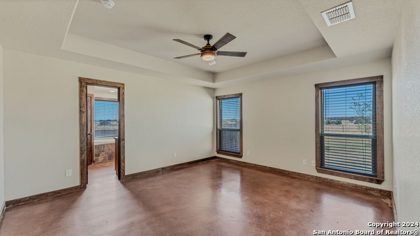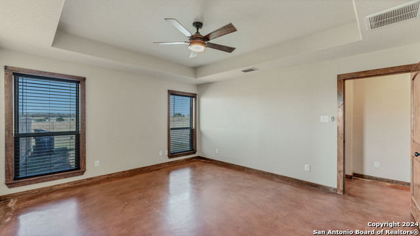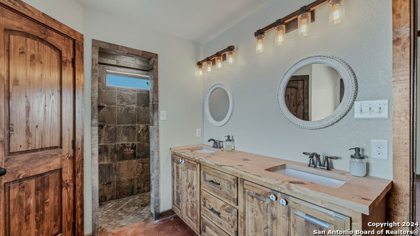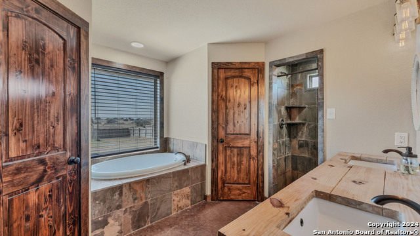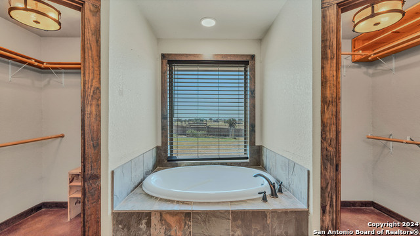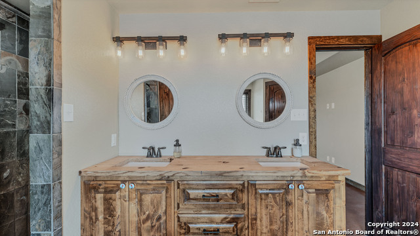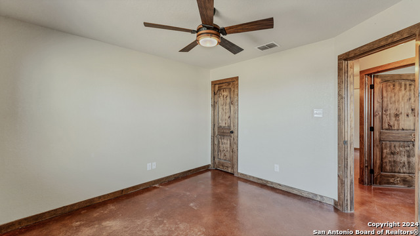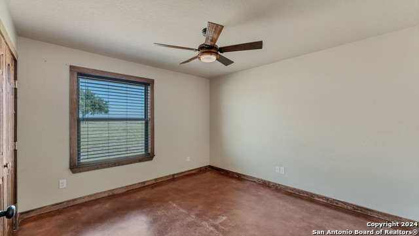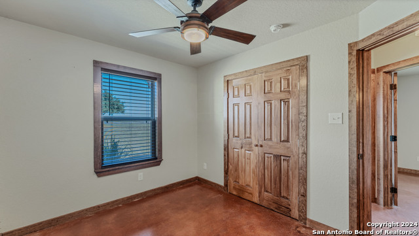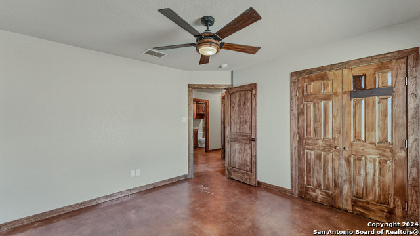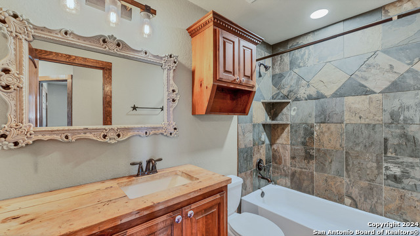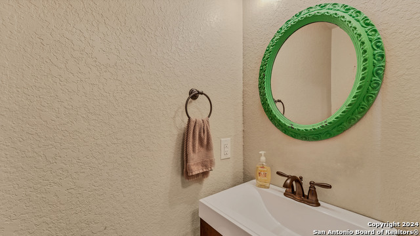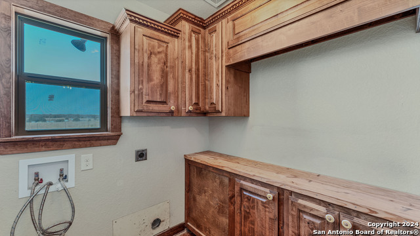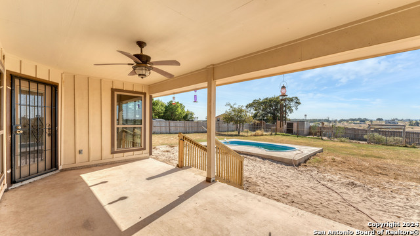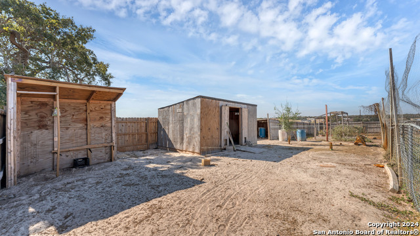165 Lakeview Cir, La Vernia, TX 78121
Property Photos
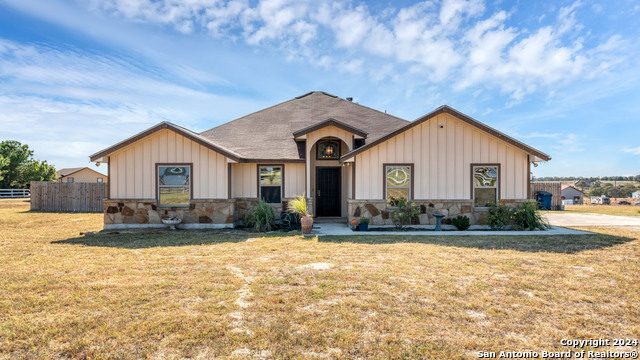
Would you like to sell your home before you purchase this one?
Priced at Only: $540,000
For more Information Call:
Address: 165 Lakeview Cir, La Vernia, TX 78121
Property Location and Similar Properties
- MLS#: 1816764 ( Single Residential )
- Street Address: 165 Lakeview Cir
- Viewed: 29
- Price: $540,000
- Price sqft: $298
- Waterfront: No
- Year Built: 2017
- Bldg sqft: 1813
- Bedrooms: 4
- Total Baths: 3
- Full Baths: 2
- 1/2 Baths: 1
- Garage / Parking Spaces: 2
- Days On Market: 70
- Additional Information
- County: WILSON
- City: La Vernia
- Zipcode: 78121
- Subdivision: Lake Valley Estates
- District: La Vernia Isd.
- Elementary School: La Vernia
- Middle School: La Vernia
- High School: La Vernia
- Provided by: C Akin 4 Realty LLC
- Contact: Charlin Akin
- (830) 534-1030

- DMCA Notice
-
DescriptionCountry home with 4 bedrooms, 2.5 baths offering 1813 square feet of living space. Nestled on a 5.02 acre lot, this property provides the perfect blend of privacy and tranquility. Enjoy outdoor gatherings in the large backyard, surrounded by privacy fence and featuring a small in ground pool. Step inside to stained concrete flooring, adding a rustic charm. Each bathroom is equipped with tiled shower and tubs. Wooden countertops in the kitchen and bathrooms add to that rustic charm. The kitchen is finished with an island, bar seating available, and a pantry. The living room is equipped with a fireplace. Convenience is key with a utility room located within the home, and a spacious 2 car garage for all your storage needs. Make an appointment today!
Features
Building and Construction
- Builder Name: Unknown
- Construction: Pre-Owned
- Exterior Features: Siding, Rock/Stone Veneer
- Floor: Stained Concrete
- Foundation: Slab
- Kitchen Length: 14
- Roof: Composition
- Source Sqft: Appsl Dist
School Information
- Elementary School: La Vernia
- High School: La Vernia
- Middle School: La Vernia
- School District: La Vernia Isd.
Garage and Parking
- Garage Parking: Two Car Garage
Eco-Communities
- Water/Sewer: Septic
Utilities
- Air Conditioning: One Central
- Fireplace: One, Living Room
- Heating Fuel: Electric
- Heating: Central, 1 Unit
- Utility Supplier Elec: GVEC
- Utility Supplier Sewer: septic
- Utility Supplier Water: well
- Window Coverings: All Remain
Amenities
- Neighborhood Amenities: None
Finance and Tax Information
- Days On Market: 59
- Home Owners Association Mandatory: None
- Total Tax: 7189.09
Other Features
- Accessibility: Ext Door Opening 36"+, Doors-Swing-In, No Carpet, No Steps Down, First Floor Bath, First Floor Bedroom
- Contract: Exclusive Right To Sell
- Instdir: From Seguin - Take exit State Hwy 123 and turn left going south. Turn right on Longhorn Rd and go approximately 6 miles. Turn left on Lake Valley and left on Lakeview Circle. House is on the left.
- Interior Features: One Living Area, Island Kitchen, Walk-In Pantry, Utility Room Inside, High Ceilings, Open Floor Plan, Laundry Room, Walk in Closets
- Legal Desc Lot: 11
- Legal Description: LAKE VALLEY ESTATES, BLOCK 3, LOT 11 (U-1), ACRES 5.02
- Occupancy: Vacant
- Ph To Show: 210-222-2227
- Possession: Closing/Funding
- Style: One Story, Traditional
- Views: 29
Owner Information
- Owner Lrealreb: Yes

- Lilia Ortega, ABR,GRI,REALTOR ®,RENE,SRS
- Premier Realty Group
- Mobile: 210.781.8911
- Office: 210.641.1400
- homesbylilia@outlook.com


