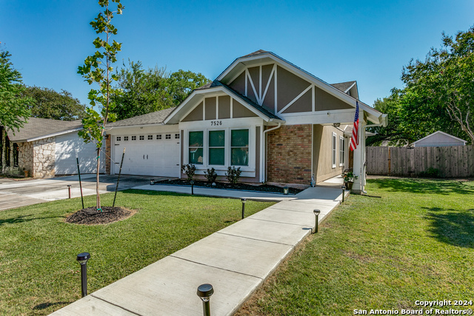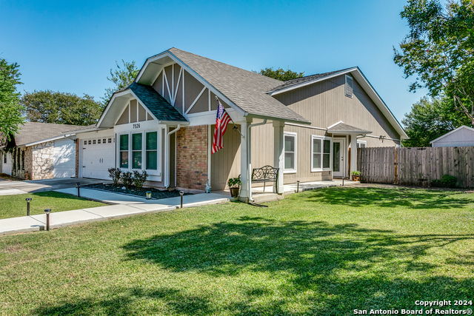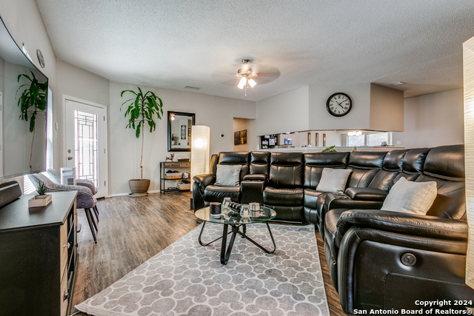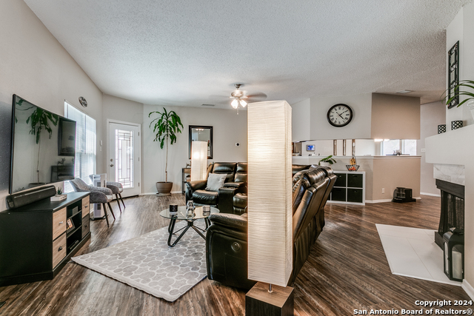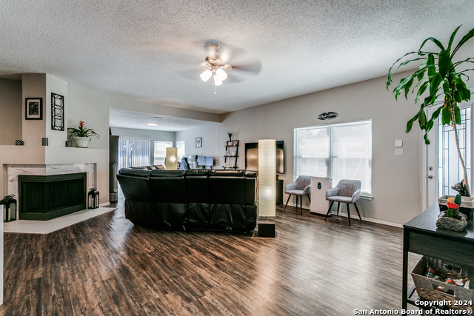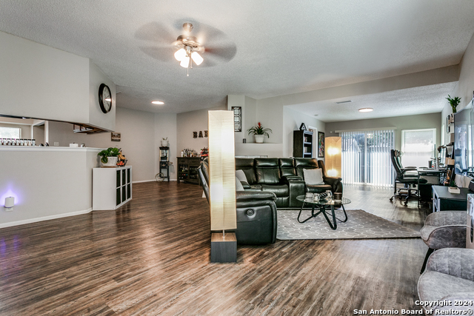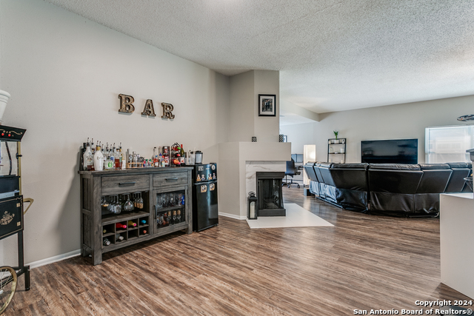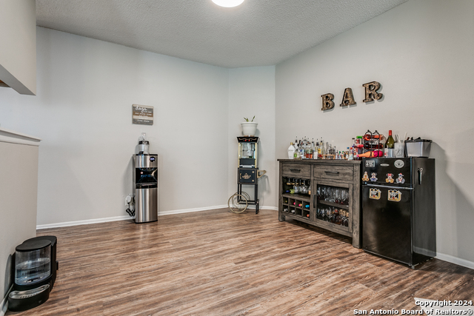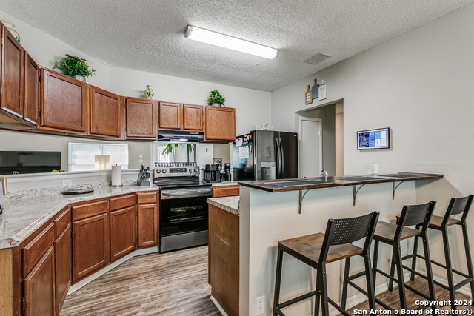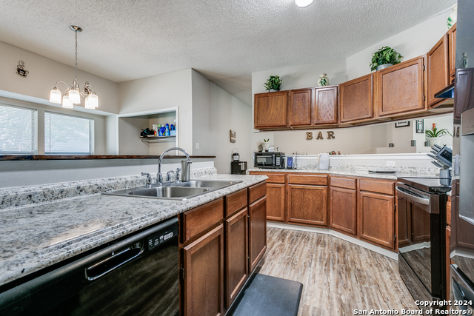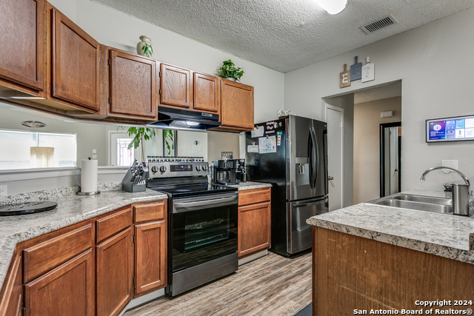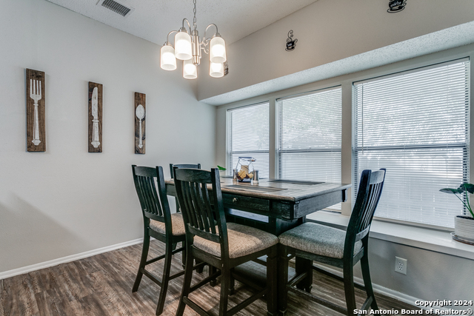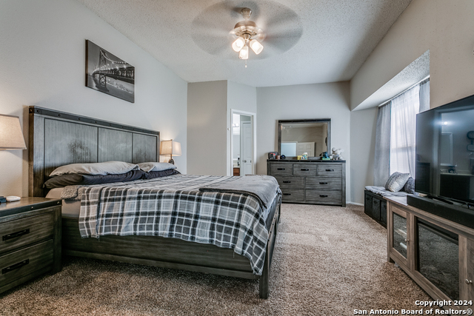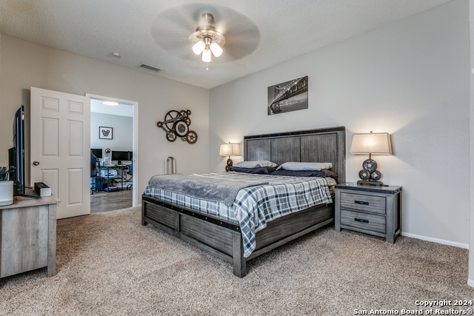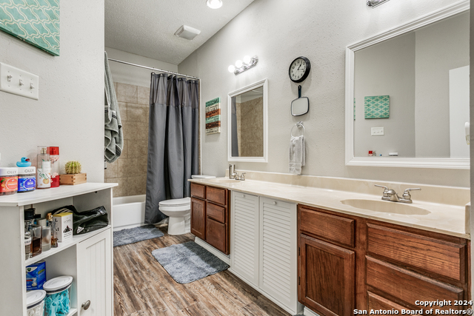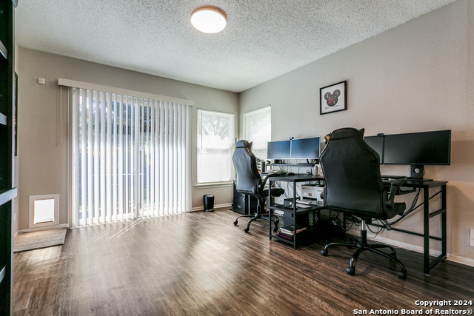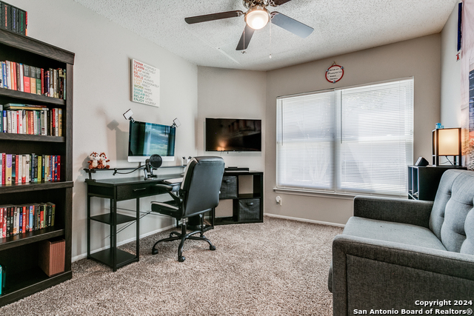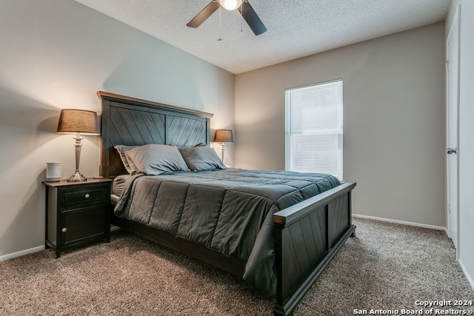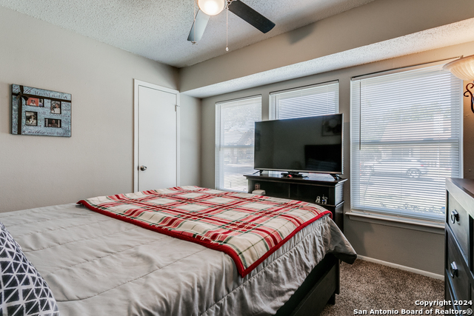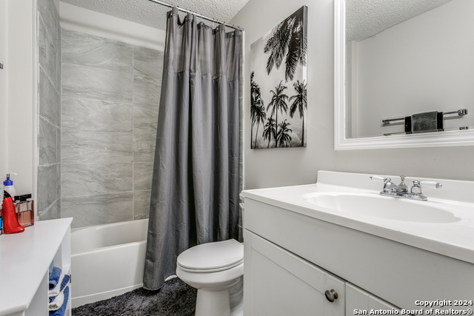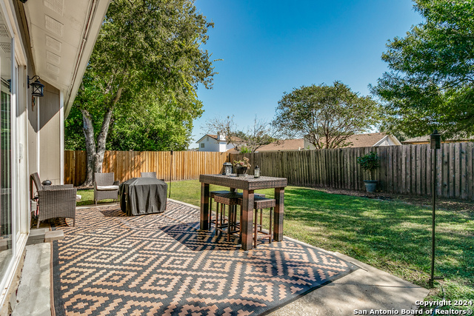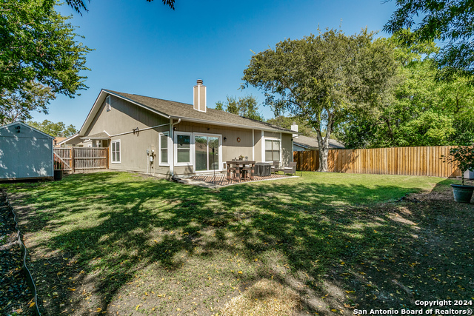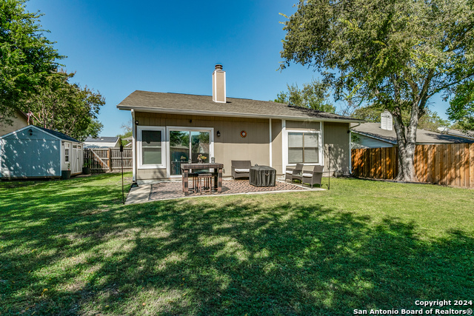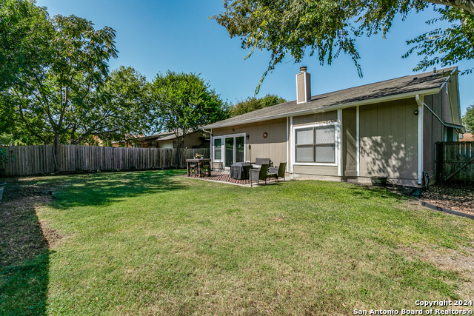7526 Oriental Trl, San Antonio, TX 78244
Property Photos
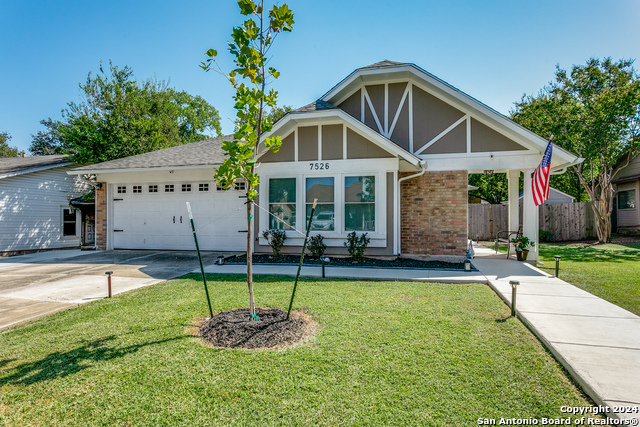
Would you like to sell your home before you purchase this one?
Priced at Only: $269,500
For more Information Call:
Address: 7526 Oriental Trl, San Antonio, TX 78244
Property Location and Similar Properties
- MLS#: 1816803 ( Single Residential )
- Street Address: 7526 Oriental Trl
- Viewed: 21
- Price: $269,500
- Price sqft: $136
- Waterfront: No
- Year Built: 1984
- Bldg sqft: 1979
- Bedrooms: 4
- Total Baths: 2
- Full Baths: 2
- Garage / Parking Spaces: 2
- Days On Market: 69
- Additional Information
- County: BEXAR
- City: San Antonio
- Zipcode: 78244
- Subdivision: Ventura
- District: Judson
- Elementary School: Spring Meadows
- Middle School: Woodlake Hills
- High School: Judson
- Provided by: Exquisite Properties, LLC
- Contact: Jacquelyn Cedillo
- (210) 494-1695

- DMCA Notice
-
DescriptionThis exceptional single story home with no HOA has it all! Highlights include a water softener system, black stainless steel appliances, low property taxes, and walk in closets. The bright, open concept floor plan welcomes you with a spacious main living area flanked by two versatile flex spaces, perfect for a formal dining room, cozy reading nook, or home office. The kitchen offers abundant counter space, storage, a breakfast bar, and an adjacent dining area that seamlessly flows into the living room perfect for entertaining. The private, split primary suite serves as a peaceful retreat, featuring dual vanities, a spacious bathroom, and a generous walk in closet. Three additional well sized bedrooms, each with walk in closets, and a full bathroom provide plenty of room for everyone. Outside, enjoy the privacy fenced backyard with a patio ideal for barbecues and a storage shed for added convenience. The attached two car garage and easy access to shopping, dining, and major highways make this home a must see. Don't miss your chance to make it yours!
Features
Building and Construction
- Apprx Age: 40
- Builder Name: UNKNOWN
- Construction: Pre-Owned
- Exterior Features: Brick, Siding
- Floor: Carpeting, Vinyl
- Foundation: Slab
- Kitchen Length: 13
- Other Structures: Shed(s)
- Roof: Composition
- Source Sqft: Appsl Dist
Land Information
- Lot Improvements: Street Paved, City Street
School Information
- Elementary School: Spring Meadows
- High School: Judson
- Middle School: Woodlake Hills
- School District: Judson
Garage and Parking
- Garage Parking: Two Car Garage, Attached
Eco-Communities
- Energy Efficiency: Programmable Thermostat, Energy Star Appliances, Ceiling Fans
- Water/Sewer: Water System, Sewer System
Utilities
- Air Conditioning: One Central
- Fireplace: Living Room
- Heating Fuel: Electric
- Heating: Central
- Recent Rehab: No
- Utility Supplier Elec: CPS
- Utility Supplier Grbge: TIGER
- Utility Supplier Other: GOOGLE
- Utility Supplier Sewer: SAWS
- Utility Supplier Water: SAWS
- Window Coverings: Some Remain
Amenities
- Neighborhood Amenities: None
Finance and Tax Information
- Days On Market: 68
- Home Owners Association Mandatory: None
- Total Tax: 4537
Rental Information
- Currently Being Leased: No
Other Features
- Accessibility: Doors-Swing-In, Low Pile Carpet, No Steps Down, No Stairs, First Floor Bath, Full Bath/Bed on 1st Flr, First Floor Bedroom
- Contract: Exclusive Right To Sell
- Instdir: Walzem Rd.; Turn right onto Gulf Shore Blvd. ; Turn right onto Oriental Trl Dr.
- Interior Features: One Living Area, Liv/Din Combo, Eat-In Kitchen, Two Eating Areas, Breakfast Bar, Utility Room Inside, Secondary Bedroom Down, 1st Floor Lvl/No Steps, High Ceilings, Open Floor Plan, High Speed Internet, All Bedrooms Downstairs, Laundry Main Level, Walk in Closets
- Legal Desc Lot: 177
- Legal Description: CB 5080C BLK 1 LOT 177
- Miscellaneous: Virtual Tour
- Occupancy: Owner
- Ph To Show: (210) 222-2227
- Possession: Closing/Funding
- Style: One Story, Ranch
- Views: 21
Owner Information
- Owner Lrealreb: No
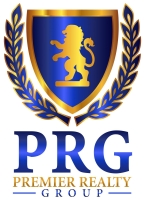
- Lilia Ortega, ABR,GRI,REALTOR ®,RENE,SRS
- Premier Realty Group
- Mobile: 210.781.8911
- Office: 210.641.1400
- homesbylilia@outlook.com


