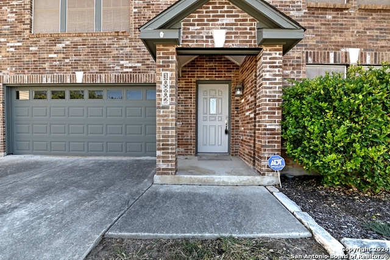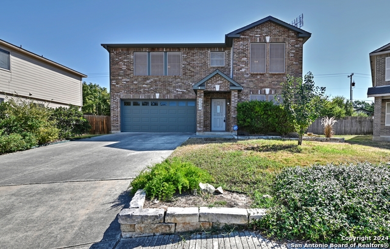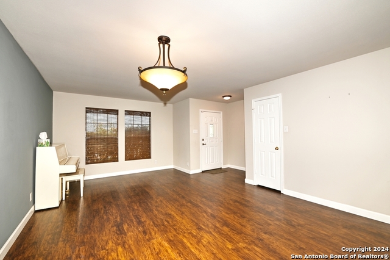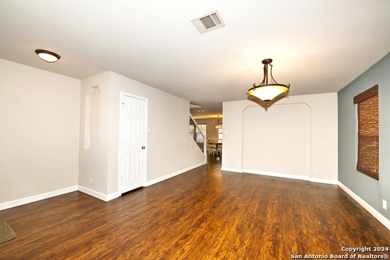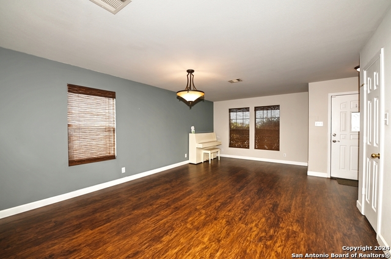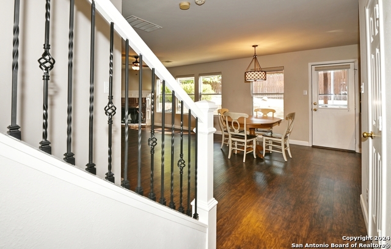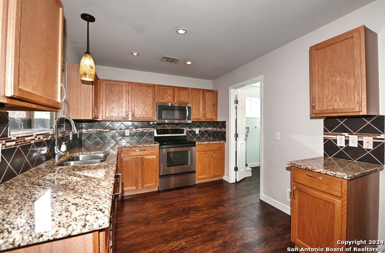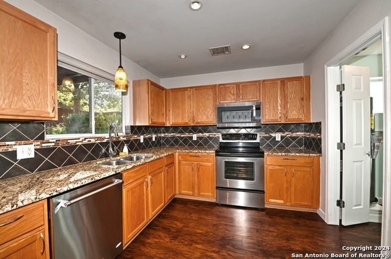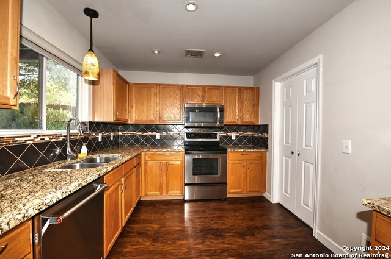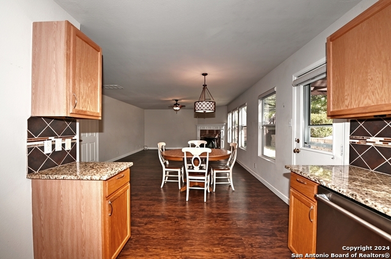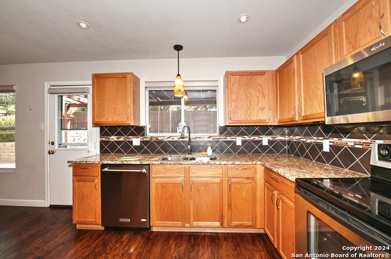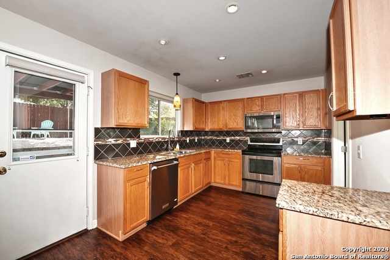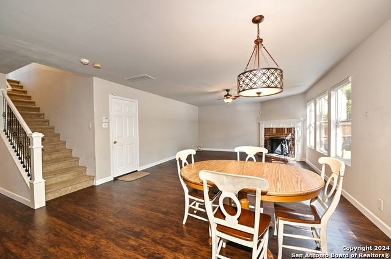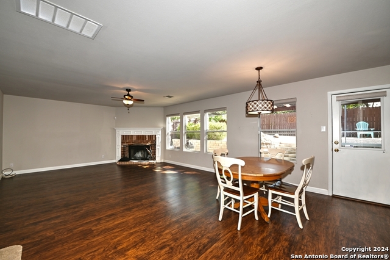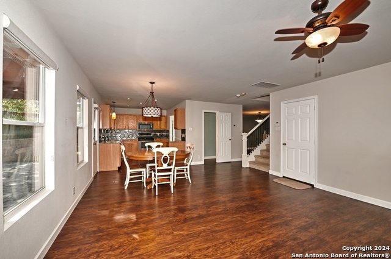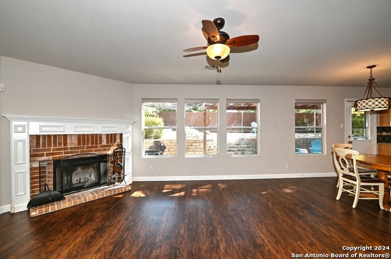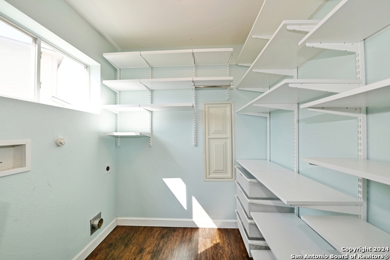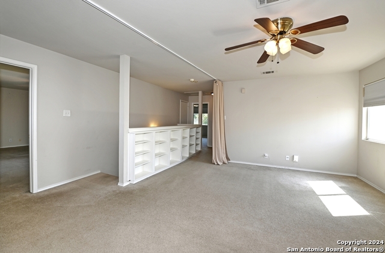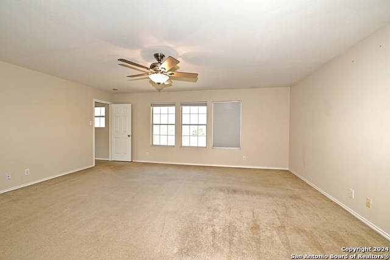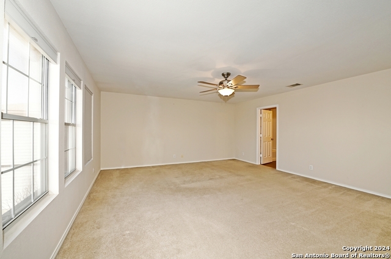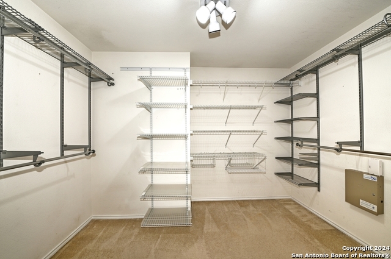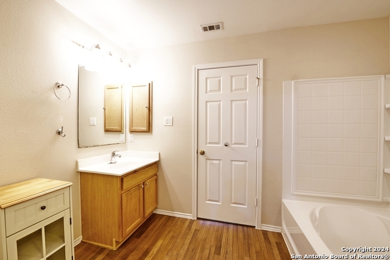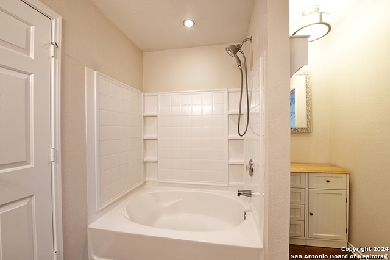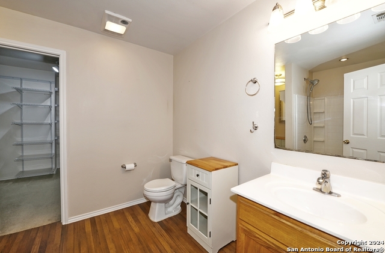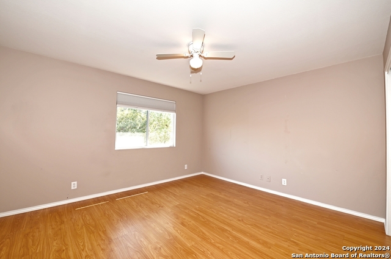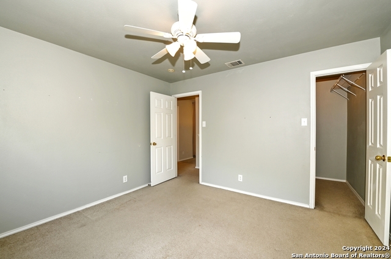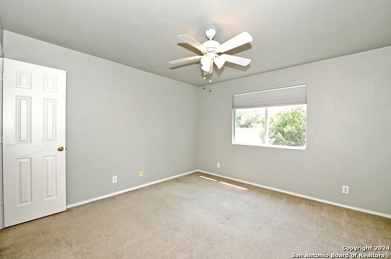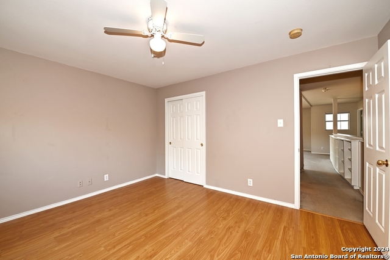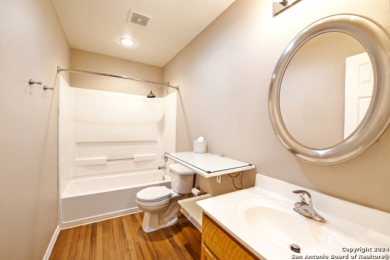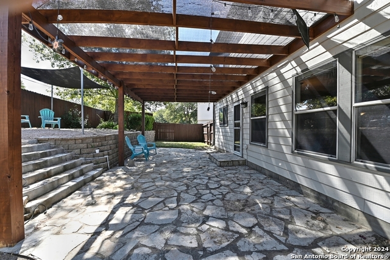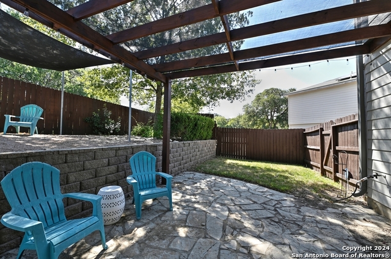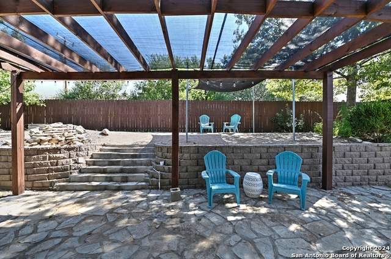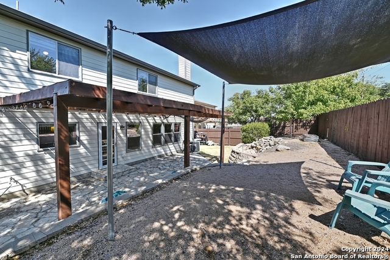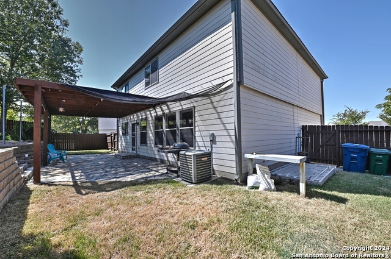10802 Hillsdale Loop, San Antonio, TX 78249
Property Photos
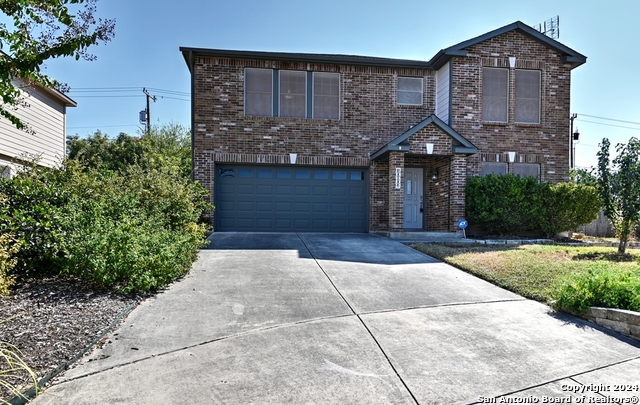
Would you like to sell your home before you purchase this one?
Priced at Only: $325,000
For more Information Call:
Address: 10802 Hillsdale Loop, San Antonio, TX 78249
Property Location and Similar Properties
- MLS#: 1817133 ( Single Residential )
- Street Address: 10802 Hillsdale Loop
- Viewed: 37
- Price: $325,000
- Price sqft: $134
- Waterfront: No
- Year Built: 2004
- Bldg sqft: 2420
- Bedrooms: 3
- Total Baths: 3
- Full Baths: 2
- 1/2 Baths: 1
- Garage / Parking Spaces: 2
- Days On Market: 69
- Additional Information
- County: BEXAR
- City: San Antonio
- Zipcode: 78249
- Subdivision: River Mist U 1
- District: Northside
- Elementary School: Wanke
- Middle School: Stinson Katherine
- High School: Louis D Brandeis
- Provided by: Keller Williams City-View
- Contact: Sherry Rubins
- (210) 744-5916

- DMCA Notice
-
DescriptionWelcome to Rivermist and this beautiful turn key property! The location of this stunning 2 story home will allow you easy access to Bandera Road, 1604 and 151. The sellers have done many gorgeous and practical updates including solar screens, radiant barrier insulation and ridge vents, a brand new water heater, gutters in the back (2022), a water softener (2023), and the roof in 2017. The exterior trim was recently repaired and painted. The relaxing patio area boasts a pergola and upgraded exterior electrical wiring. The downstairs updates include high end vinyl flooring, stair railings, recessed lighting in the kitchen, special shelving in the pantry, granite kitchen counter tops and tile back splash. Upstairs the master bath also has recessed lighting, upgraded shelving, laminate flooring in the 2nd bedroom, and beautiful book shelves in the game room. This well priced home is ready for you! *Back on Market due to seller employment issue.
Features
Building and Construction
- Apprx Age: 20
- Builder Name: Centex
- Construction: Pre-Owned
- Exterior Features: Siding, Cement Fiber, 1 Side Masonry
- Floor: Carpeting, Vinyl
- Foundation: Slab
- Other Structures: Pergola
- Roof: Composition
- Source Sqft: Appsl Dist
Land Information
- Lot Improvements: Street Paved, Curbs, Sidewalks, Streetlights, City Street
School Information
- Elementary School: Wanke
- High School: Louis D Brandeis
- Middle School: Stinson Katherine
- School District: Northside
Garage and Parking
- Garage Parking: Two Car Garage, Attached
Eco-Communities
- Energy Efficiency: Radiant Barrier, Ceiling Fans
- Water/Sewer: Water System, Sewer System, City
Utilities
- Air Conditioning: One Central, Heat Pump
- Fireplace: Family Room, Wood Burning
- Heating Fuel: Electric
- Heating: Central, Heat Pump, 1 Unit
- Utility Supplier Elec: CPS
- Utility Supplier Gas: N/A
- Utility Supplier Grbge: City
- Utility Supplier Sewer: City
- Utility Supplier Water: SAWS
- Window Coverings: All Remain
Amenities
- Neighborhood Amenities: Park/Playground, Basketball Court
Finance and Tax Information
- Days On Market: 68
- Home Faces: West
- Home Owners Association Fee: 285.28
- Home Owners Association Frequency: Annually
- Home Owners Association Mandatory: Mandatory
- Home Owners Association Name: RIVER MIST U-1
- Total Tax: 7099
Rental Information
- Currently Being Leased: No
Other Features
- Contract: Exclusive Right To Sell
- Instdir: From Prue take Kyle Seale Pkwy and turn right on Misty Bluff to Hillsdale Loop. Turn right and the home will be on your left at the end of the street.
- Interior Features: Two Living Area, Liv/Din Combo, Eat-In Kitchen, Walk-In Pantry, Game Room, Utility Room Inside, All Bedrooms Upstairs, High Ceilings, Open Floor Plan, Pull Down Storage, Laundry Main Level, Laundry Room, Walk in Closets, Attic - Radiant Barrier Decking
- Legal Desc Lot: 23
- Legal Description: NCB 14615 BLK 9 LOT 23 (RIVER MIST UT-1 SUBD)
- Miscellaneous: City Bus, Virtual Tour
- Occupancy: Vacant
- Ph To Show: 800-746-9464
- Possession: Closing/Funding
- Style: Two Story, Traditional
- Views: 37
Owner Information
- Owner Lrealreb: No
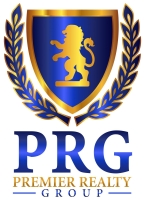
- Lilia Ortega, ABR,GRI,REALTOR ®,RENE,SRS
- Premier Realty Group
- Mobile: 210.781.8911
- Office: 210.641.1400
- homesbylilia@outlook.com


