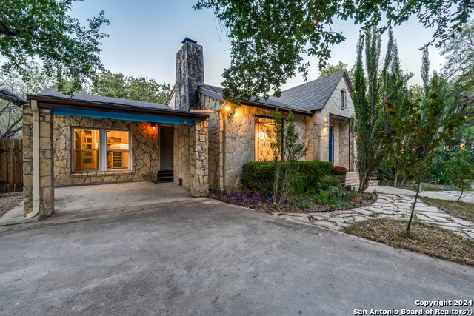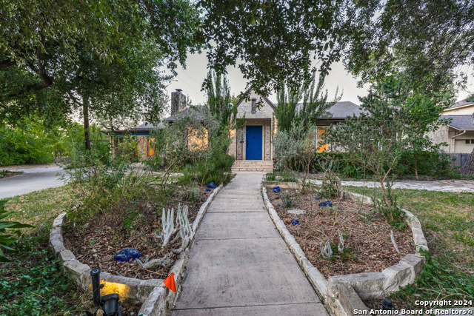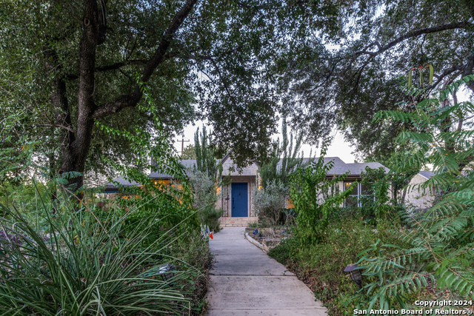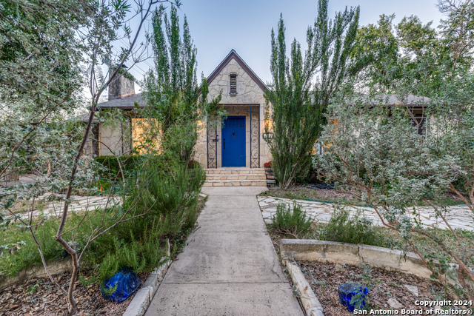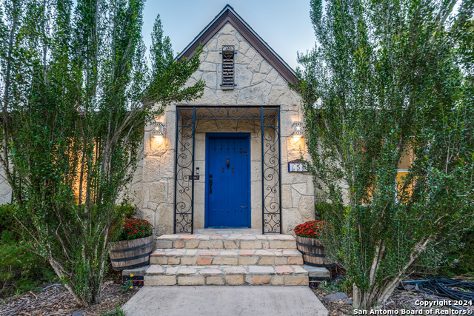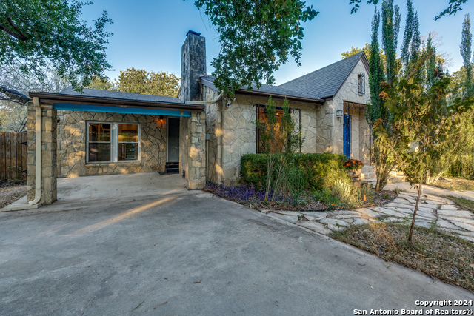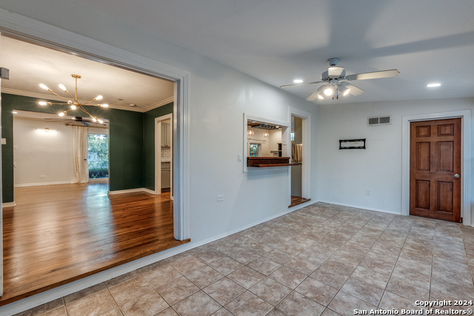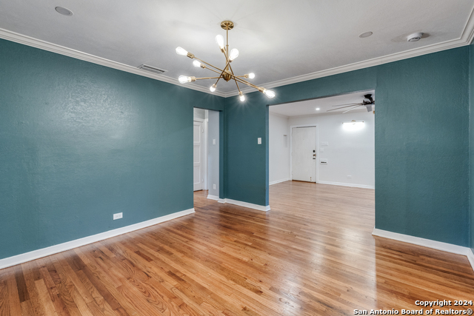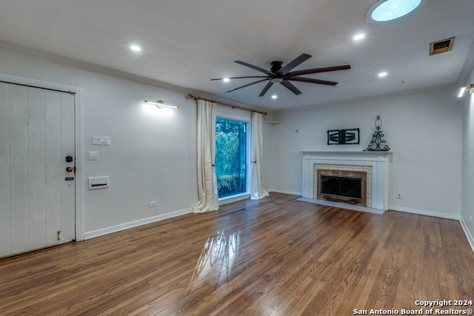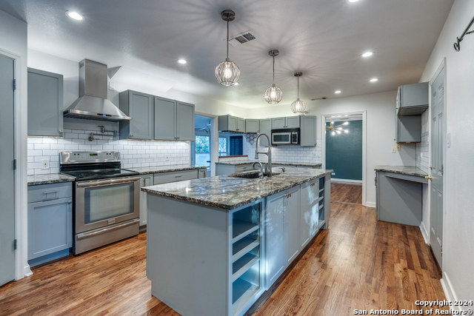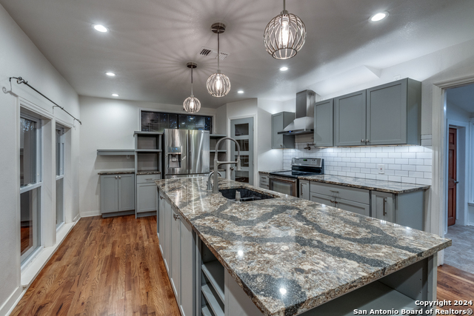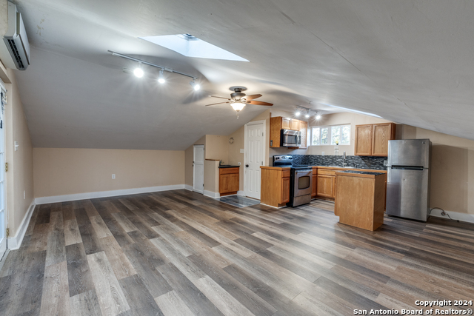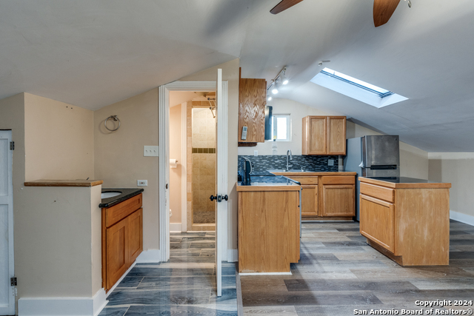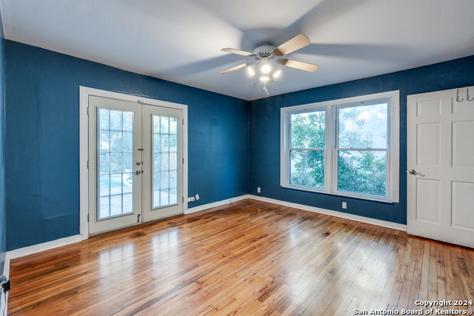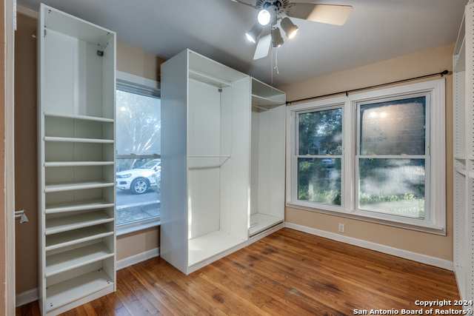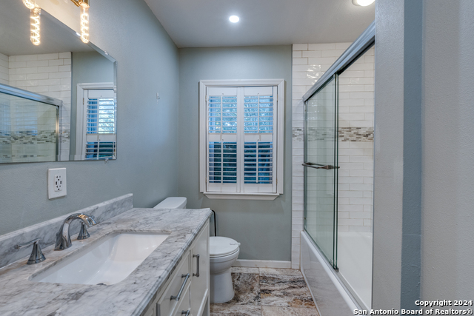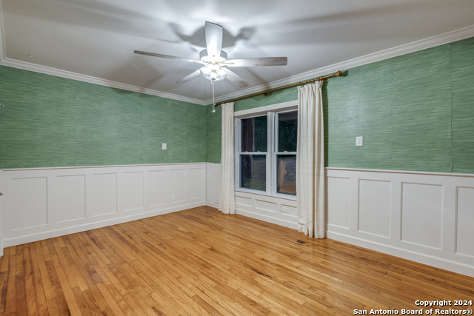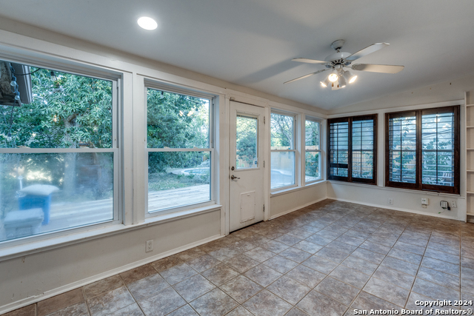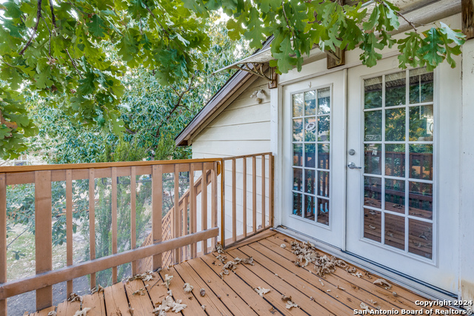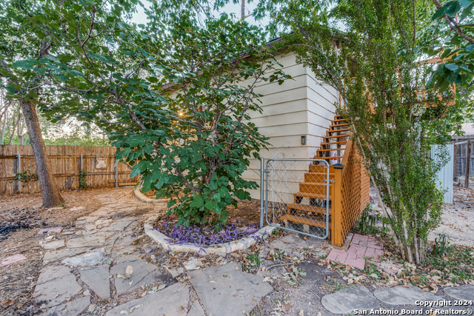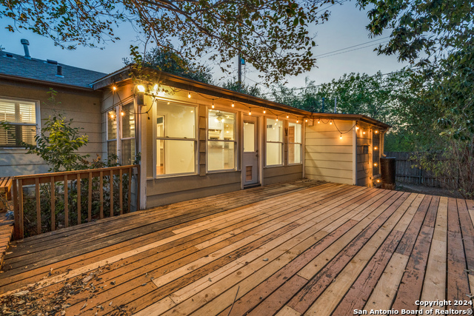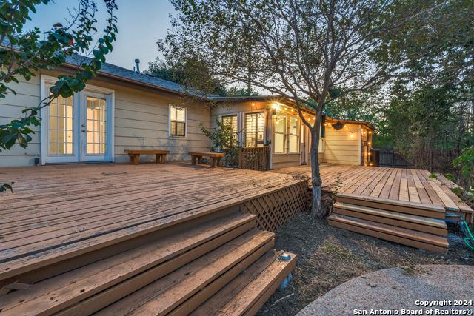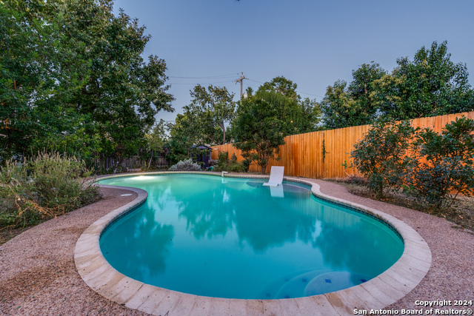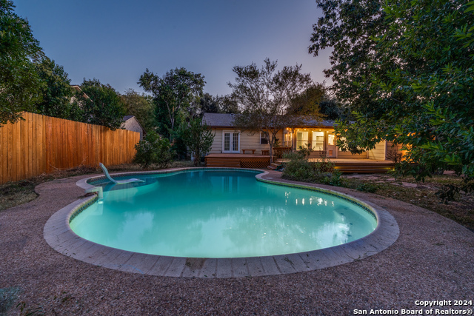454 Paseo Encinal, Olmos Park, TX 78212
Property Photos
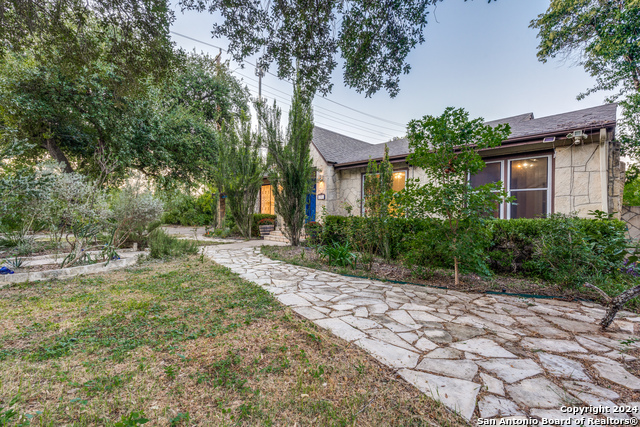
Would you like to sell your home before you purchase this one?
Priced at Only: $795,000
For more Information Call:
Address: 454 Paseo Encinal, Olmos Park, TX 78212
Property Location and Similar Properties
- MLS#: 1817372 ( Single Residential )
- Street Address: 454 Paseo Encinal
- Viewed: 43
- Price: $795,000
- Price sqft: $465
- Waterfront: No
- Year Built: 1940
- Bldg sqft: 1708
- Bedrooms: 2
- Total Baths: 2
- Full Baths: 2
- Garage / Parking Spaces: 2
- Days On Market: 67
- Additional Information
- County: BEXAR
- City: Olmos Park
- Zipcode: 78212
- Subdivision: Olmos Park
- District: Alamo Heights I.S.D.
- Elementary School: Cambridge
- Middle School: Alamo Heights
- High School: Alamo Heights
- Provided by: Creekview Realty
- Contact: John Prell
- (800) 219-9444

- DMCA Notice
-
DescriptionThis charming Thorman style home in the exclusive City of Olmos Park is highlighted by a massive renovated kitchen, refreshing in ground pool and full garage apartment/detached quarters. ADDITIONAL UNLISTED SQUARE FOOTAGE! The listed square footage of 1704 is not correct, the actual square footage is approximately 2100, plus approx. 600 square foot garage apartment. The home's fresh, bright interior features refinished original hardwood floors, fireplace and lots of windows to bring in natural light. Multiple living and dining areas including a large deck offer flexibility for entertaining or casual living. The renovated, oversized kitchen is a chef's dream, including Kraftmaid Cabinets and Cambria Quartz countertops, walk in pantry, induction cooktops, high flow overhead vent hood, stovetop pot filler, and oodles of storage space. The detached two car garage has a fully functioning second story garage apartment/detached quarters with a private electrical submeter, perfect for an in law suite, guest room, home office, or rental. The home is also zoned for highly sought after AHISD schools. Recent updates include: full home electrical rewire up to modern standards, with GFCI & AFCI (2024), new water heater (2023), ECOWater water softener (2017), resurfaced pool (2023), new high efficiency variable speed Daikin air conditioner (2023), new pool equipment (2023), new back yard fence (2023), new Rain Bird combo spray/drip irrigation system for front yard (2023), and thoughtful drought tolerant landscaping interspersed with mature fruit trees. Minutes from Trinity University, the Quarry, 281, and more.
Features
Building and Construction
- Apprx Age: 84
- Builder Name: Thorman
- Construction: Pre-Owned
- Exterior Features: Stone/Rock, Siding, Rock/Stone Veneer
- Floor: Ceramic Tile, Wood, Stone
- Foundation: Slab
- Kitchen Length: 13
- Roof: Heavy Composition
- Source Sqft: Appsl Dist
Land Information
- Lot Description: Corner, 1/4 - 1/2 Acre, Xeriscaped
- Lot Improvements: Street Paved, Curbs, Streetlights
School Information
- Elementary School: Cambridge
- High School: Alamo Heights
- Middle School: Alamo Heights
- School District: Alamo Heights I.S.D.
Garage and Parking
- Garage Parking: Two Car Garage, Detached, Side Entry
Eco-Communities
- Energy Efficiency: Double Pane Windows, Variable Speed HVAC, Radiant Barrier, Cellulose Insulation, Ceiling Fans
- Green Features: Drought Tolerant Plants, Rain/Freeze Sensors
- Water/Sewer: Water System, Sewer System, City
Utilities
- Air Conditioning: One Central, One Window/Wall
- Fireplace: One, Living Room, Wood Burning
- Heating Fuel: Electric, Natural Gas
- Heating: Central, Window Unit, 1 Unit
- Recent Rehab: Yes
- Utility Supplier Elec: CPS
- Utility Supplier Gas: CPS
- Utility Supplier Grbge: Olmos Park
- Utility Supplier Sewer: Olmos Park
- Utility Supplier Water: SAWS
- Window Coverings: All Remain
Amenities
- Neighborhood Amenities: None
Finance and Tax Information
- Days On Market: 61
- Home Faces: South
- Home Owners Association Mandatory: None
- Total Tax: 17412.61
Rental Information
- Currently Being Leased: No
Other Features
- Accessibility: No Carpet, Near Bus Line, First Floor Bath, Full Bath/Bed on 1st Flr, First Floor Bedroom
- Block: 36
- Contract: Exclusive Right To Sell
- Instdir: Turn onto West Side Dr from McCullough. The house is on the corner of West Side Dr and Paseo Encinal (right before you get to Contour).
- Interior Features: Two Living Area, Three Living Area, Separate Dining Room, Two Eating Areas, Island Kitchen, Walk-In Pantry, Florida Room, Utility Area in Garage, Skylights, High Speed Internet, All Bedrooms Downstairs, Laundry Main Level, Laundry in Garage
- Legal Desc Lot: 26
- Legal Description: CB 5700 BLK 36 LOT 26
- Ph To Show: 210-222-2227
- Possession: Closing/Funding
- Style: One Story, Historic/Older, Traditional, Craftsman
- Views: 43
Owner Information
- Owner Lrealreb: No

- Lilia Ortega, ABR,GRI,REALTOR ®,RENE,SRS
- Premier Realty Group
- Mobile: 210.781.8911
- Office: 210.641.1400
- homesbylilia@outlook.com


