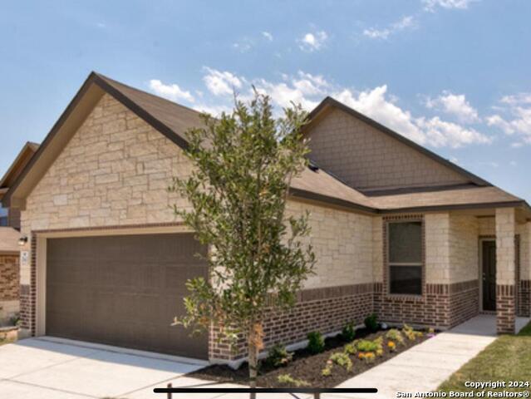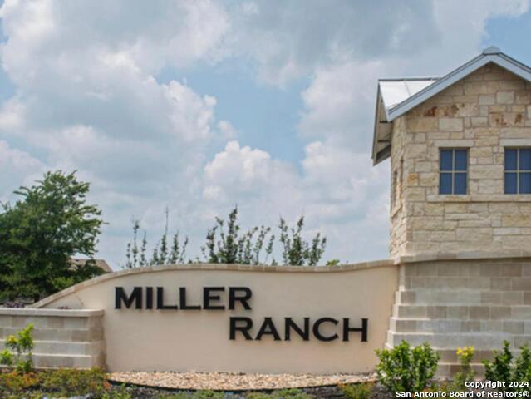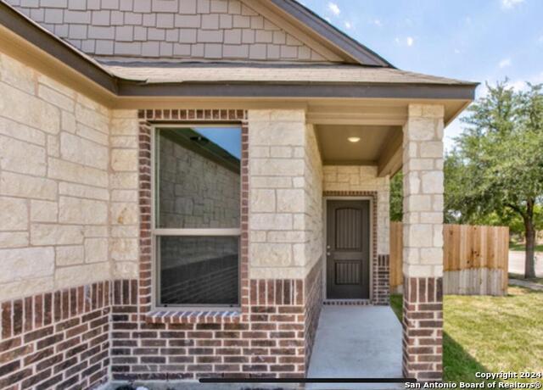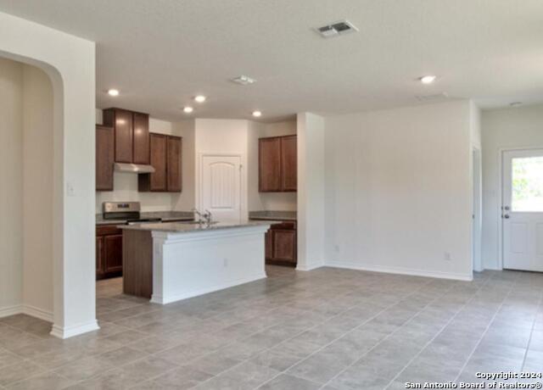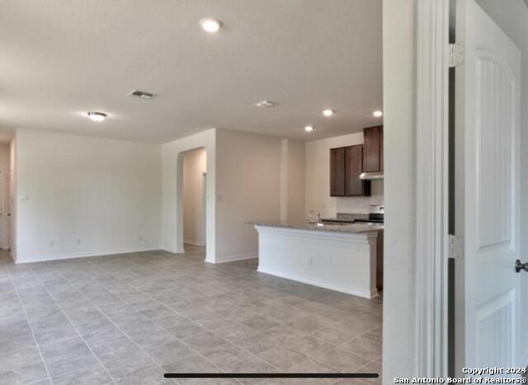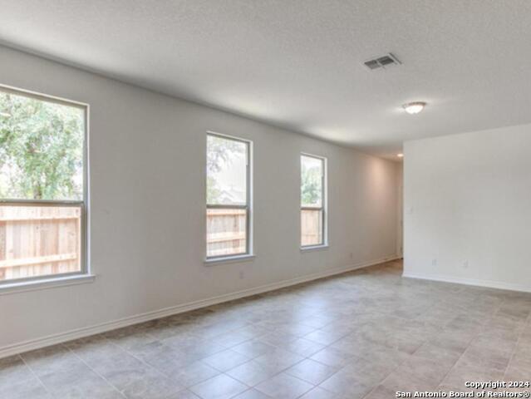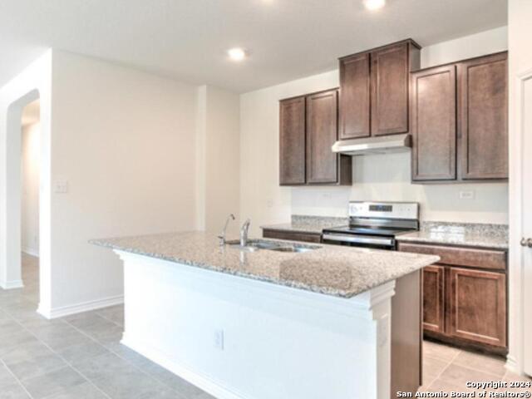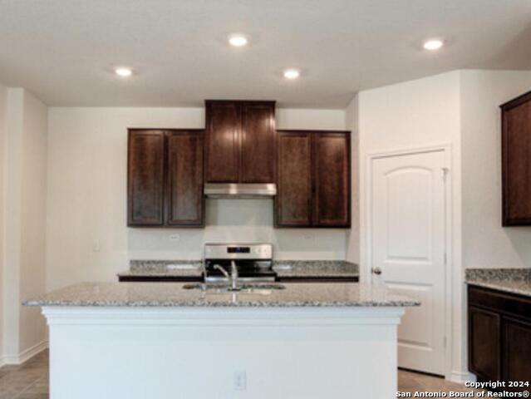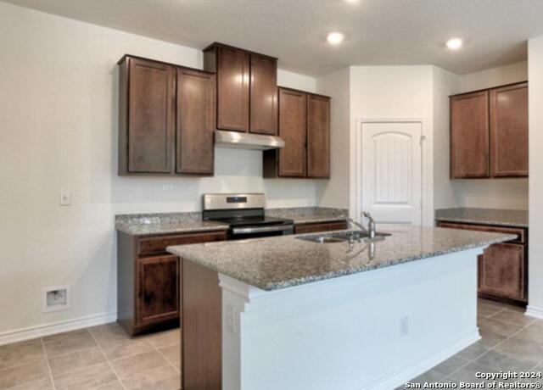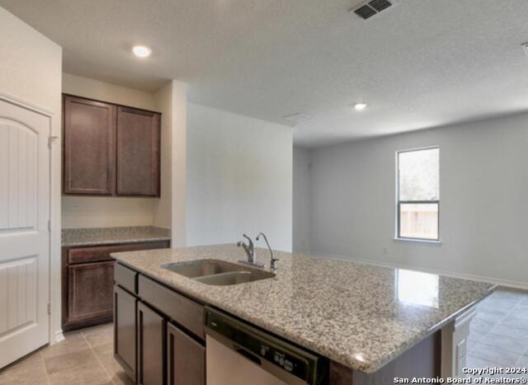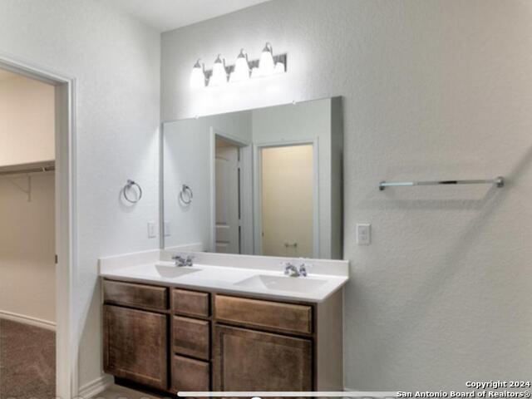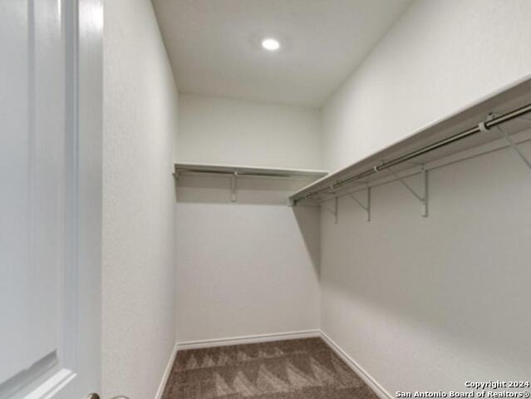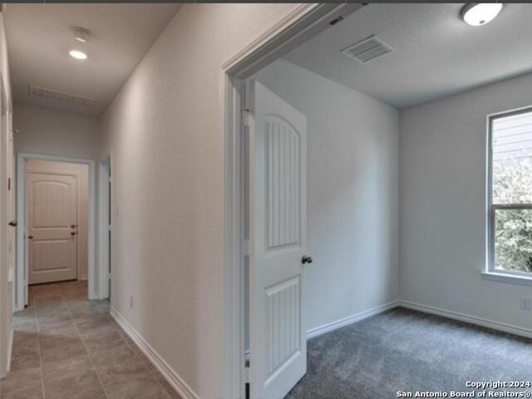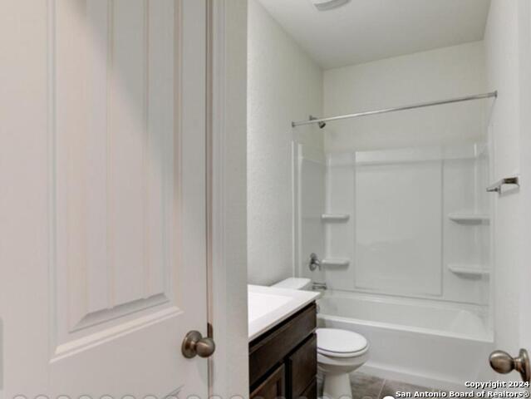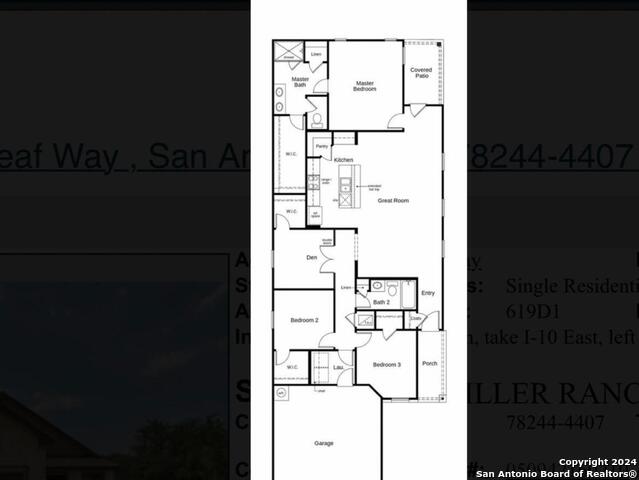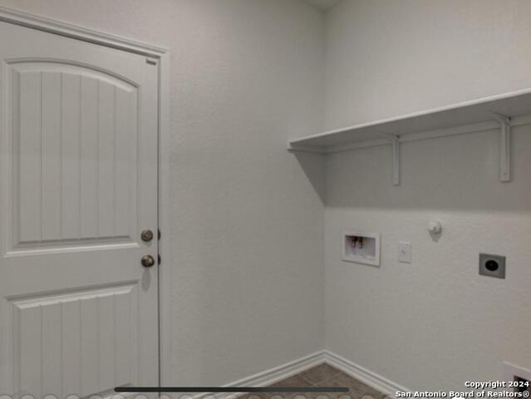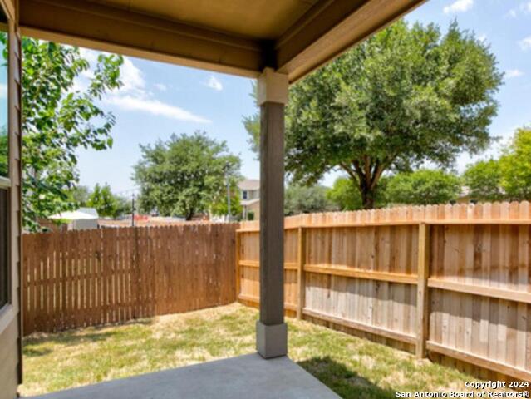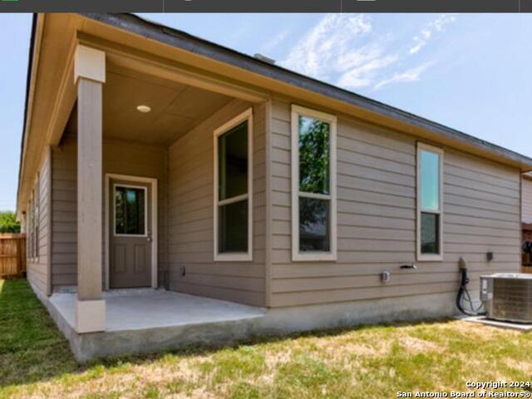2643 Green Leaf Way, San Antonio, TX 78244
Property Photos
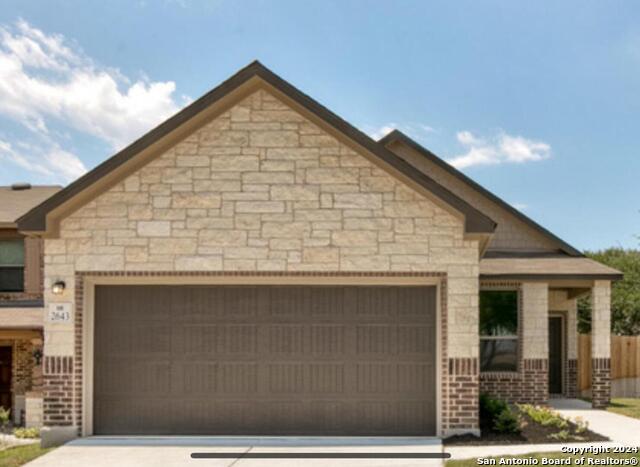
Would you like to sell your home before you purchase this one?
Priced at Only: $2,000
For more Information Call:
Address: 2643 Green Leaf Way, San Antonio, TX 78244
Property Location and Similar Properties
- MLS#: 1817587 ( Residential Rental )
- Street Address: 2643 Green Leaf Way
- Viewed: 55
- Price: $2,000
- Price sqft: $1
- Waterfront: No
- Year Built: 2021
- Bldg sqft: 1610
- Bedrooms: 3
- Total Baths: 2
- Full Baths: 2
- Days On Market: 66
- Additional Information
- County: BEXAR
- City: San Antonio
- Zipcode: 78244
- Subdivision: Miller Ranch
- District: Judson
- Elementary School: Call District
- Middle School: Metzger
- High School: Wagner
- Provided by: TriPoint Realty LLC
- Contact: Toni Sarzoza
- (210) 273-1499

- DMCA Notice
-
DescriptionRent this spacious, one story3 bed home features a study with double doors ideal for a private home officeor an additional bedroom with closet. Whip up culinary delights in the gourmet kitchen, which showcases Silestone countertops, decorative tile backsplash, a Moen Arbor faucet and Whirlpool appliances, including a gas cooktop, wall oven, under cabinet hood and 4 option dishwasher. The master suite boasts a roomy connecting bath that offers a 42 in. marble garden tub and separate shower with tile surround. Other distinguishing features Sherwin Williams interior paint in Repose Gray, a soft water loop and stained entry door. Enjoy fall evenings on the covered patio in the beautiful backyard, which also features a full sprinkler system.
Features
Building and Construction
- Builder Name: KB HOMES
- Exterior Features: Brick, Stone/Rock
- Flooring: Carpeting, Ceramic Tile
- Foundation: Slab
- Kitchen Length: 11
- Roof: Composition
- Source Sqft: Appsl Dist
Land Information
- Lot Description: Corner
School Information
- Elementary School: Call District
- High School: Wagner
- Middle School: Metzger
- School District: Judson
Garage and Parking
- Garage Parking: Two Car Garage
Eco-Communities
- Water/Sewer: Sewer System
Utilities
- Air Conditioning: One Central
- Fireplace: Not Applicable
- Heating Fuel: Electric
- Heating: Central
- Recent Rehab: No
- Security: Not Applicable
- Window Coverings: All Remain
Amenities
- Common Area Amenities: Playground, Near Shopping
Finance and Tax Information
- Application Fee: 75
- Days On Market: 51
- Max Num Of Months: 24
- Security Deposit: 2000
Rental Information
- Rent Includes: Electricity, Water/Sewer, No Furnishings, Water Softener, HOA Amenities, Property Tax
- Tenant Pays: Gas/Electric, Water/Sewer, Yard Maintenance, Renters Insurance Required
Other Features
- Application Form: RENT SPREE
- Apply At: 210-273-1499
- Instdir: I10E to Foster Rd to Miller Ranch
- Interior Features: One Living Area, Liv/Din Combo, Island Kitchen, Walk-In Pantry, Study/Library, Utility Room Inside, Open Floor Plan, All Bedrooms Downstairs
- Legal Description: CB 5094B (MILLER RANCH UT-6B), BLOCK 16 LOT 21 2016-NEW ACCT
- Min Num Of Months: 12
- Miscellaneous: Broker-Manager, Cluster Mail Box, School Bus
- Occupancy: Home Tender
- Personal Checks Accepted: No
- Ph To Show: 210-222-2227
- Restrictions: Smoking Outside Only
- Salerent: For Rent
- Section 8 Qualified: No
- Style: One Story
- Views: 55
Owner Information
- Owner Lrealreb: No
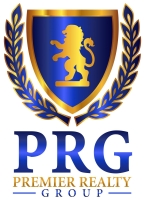
- Lilia Ortega, ABR,GRI,REALTOR ®,RENE,SRS
- Premier Realty Group
- Mobile: 210.781.8911
- Office: 210.641.1400
- homesbylilia@outlook.com


