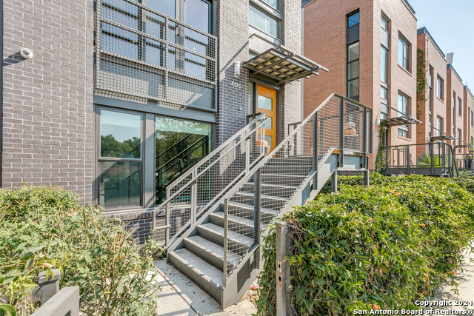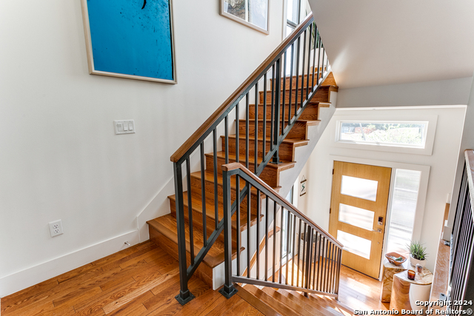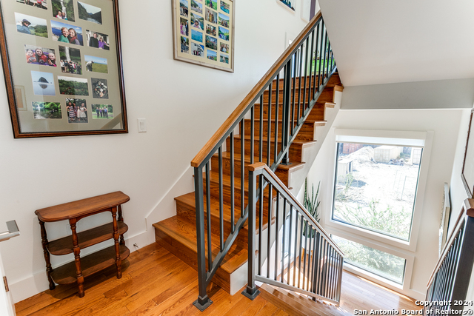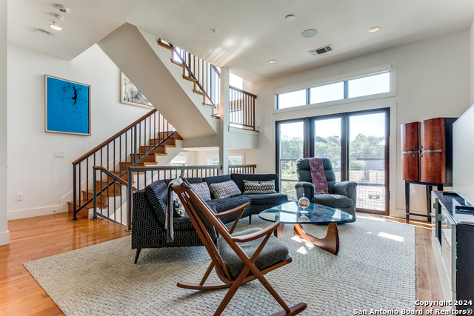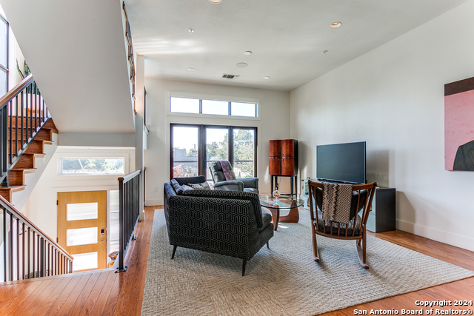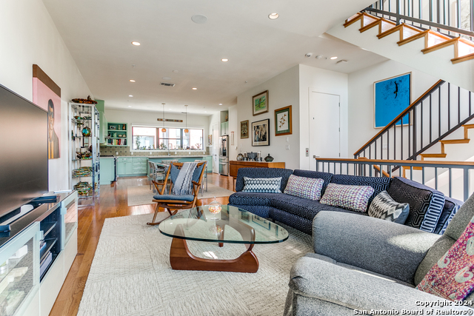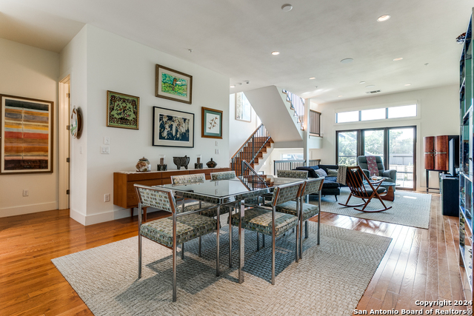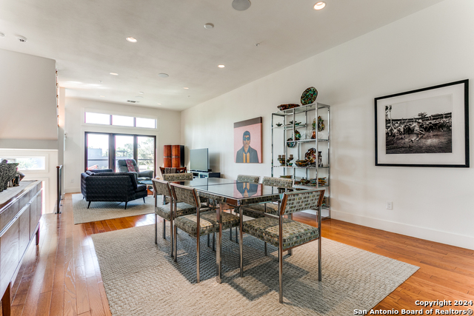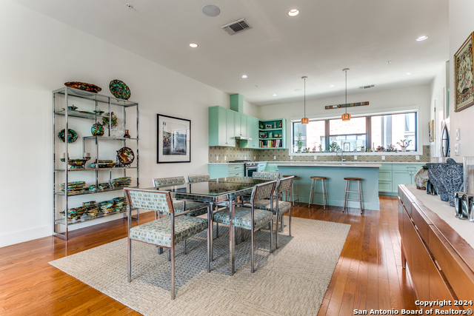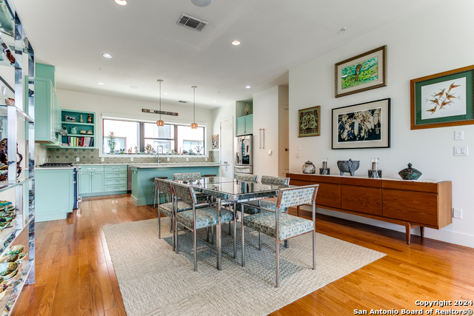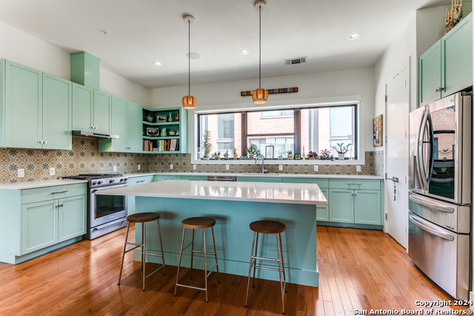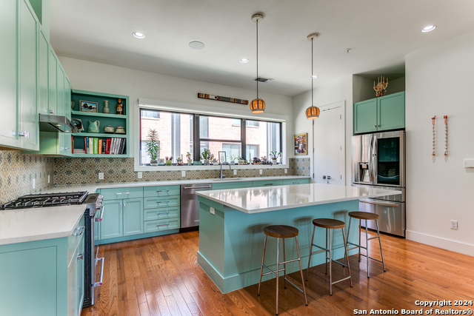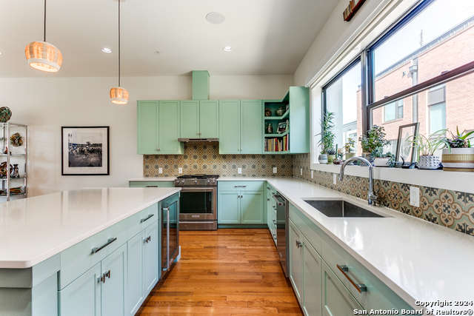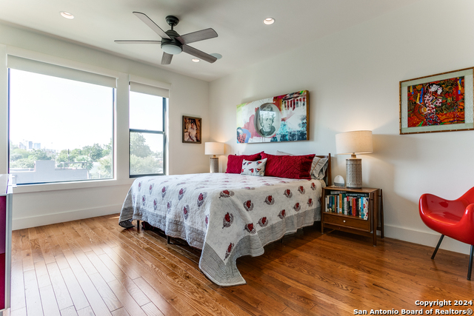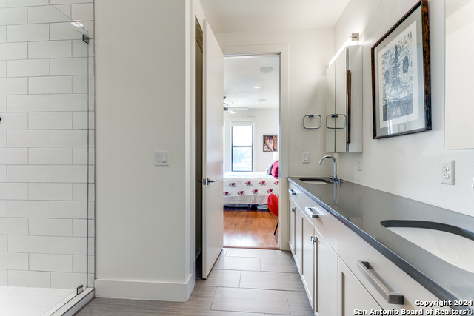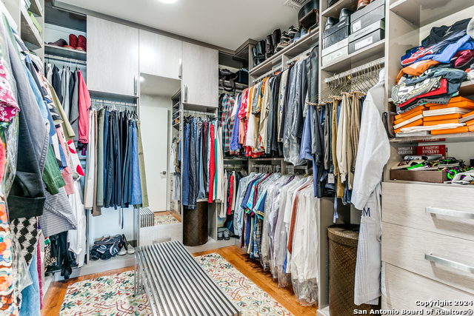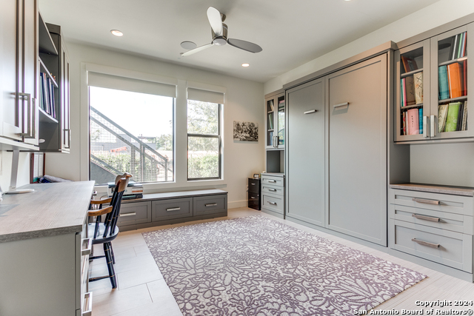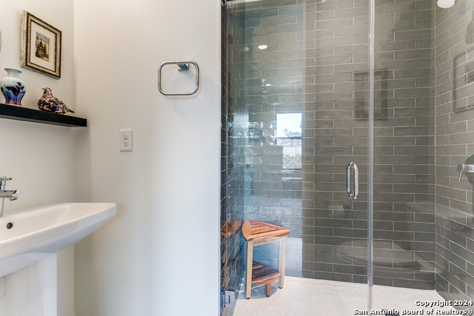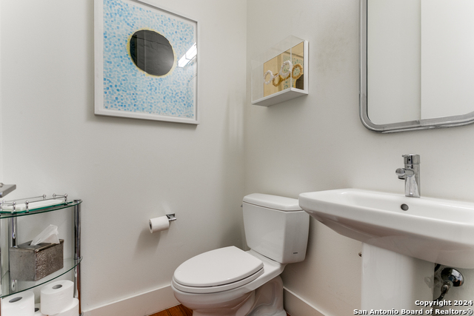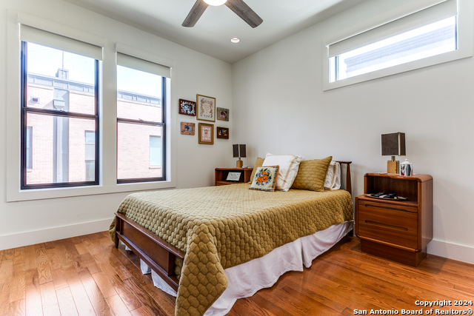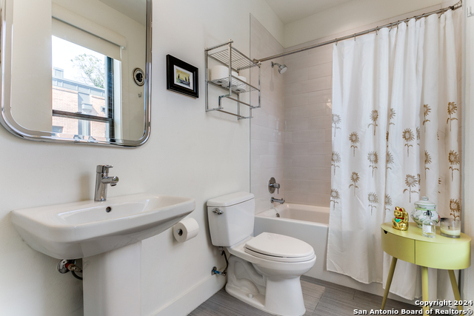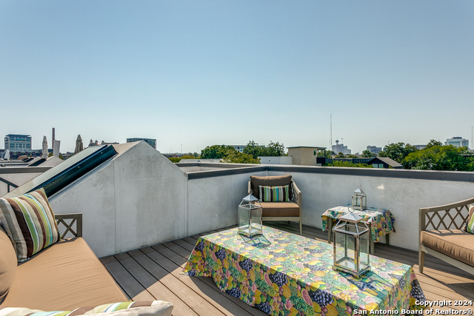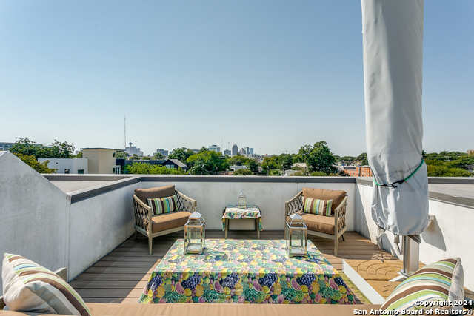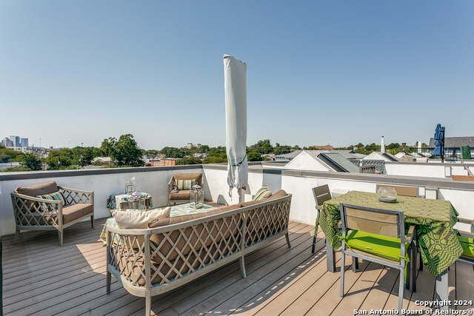318 Grayson St #405 W, San Antonio, TX 78212
Property Photos
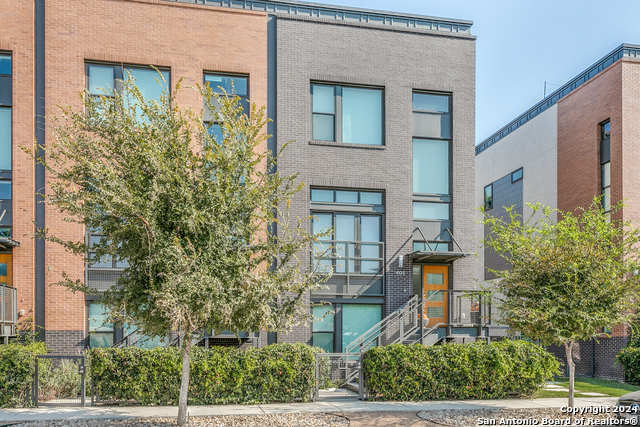
Would you like to sell your home before you purchase this one?
Priced at Only: $975,000
For more Information Call:
Address: 318 Grayson St #405 W, San Antonio, TX 78212
Property Location and Similar Properties
- MLS#: 1817893 ( Single Residential )
- Street Address: 318 Grayson St #405 W
- Viewed: 36
- Price: $975,000
- Price sqft: $463
- Waterfront: No
- Year Built: 2018
- Bldg sqft: 2107
- Bedrooms: 3
- Total Baths: 4
- Full Baths: 3
- 1/2 Baths: 1
- Garage / Parking Spaces: 2
- Days On Market: 62
- Additional Information
- County: BEXAR
- City: San Antonio
- Zipcode: 78212
- Subdivision: Tobin Hill
- District: San Antonio I.S.D.
- Elementary School: Hawthorne
- Middle School: Hawthorne Academy
- High School: Edison
- Provided by: Phyllis Browning Company
- Contact: Jennifer Shemwell
- (210) 829-2557

- DMCA Notice
-
DescriptionFantastic 3 story brownstone in the heart of the Pearl District. 3 bed/ 3.5 baths, with two car garage. Original owner unit that has been ultra customized. Comprehensive smart home automation including security, lights and voice controlled Lutron shades and whole house audio system. California custom closets, including built in home office with Murphy Bed in first floor bedroom. Sleek residential elevator. Rooftop terrace with spectacular city and downtown views. Be at the heart of all the action in your own private retreat. Private swimming pool for the complex.
Features
Building and Construction
- Builder Name: Sojo Urban Development
- Construction: Pre-Owned
- Exterior Features: Brick, Stucco, Siding
- Floor: Ceramic Tile, Wood
- Foundation: Slab
- Kitchen Length: 17
- Roof: Flat
- Source Sqft: Appsl Dist
Land Information
- Lot Description: Corner, City View
- Lot Improvements: Street Paved, Curbs, Sidewalks, Streetlights, Fire Hydrant w/in 500'
School Information
- Elementary School: Hawthorne
- High School: Edison
- Middle School: Hawthorne Academy
- School District: San Antonio I.S.D.
Garage and Parking
- Garage Parking: Two Car Garage, Attached
Eco-Communities
- Water/Sewer: Sewer System
Utilities
- Air Conditioning: Two Central
- Fireplace: Not Applicable
- Heating Fuel: Natural Gas
- Heating: Central
- Num Of Stories: 3+
- Utility Supplier Elec: CPS
- Utility Supplier Gas: CPS
- Utility Supplier Grbge: CITY
- Utility Supplier Sewer: SAWS
- Utility Supplier Water: SAWS
- Window Coverings: Some Remain
Amenities
- Neighborhood Amenities: Pool
Finance and Tax Information
- Days On Market: 58
- Home Owners Association Fee: 228
- Home Owners Association Frequency: Monthly
- Home Owners Association Mandatory: Mandatory
- Home Owners Association Name: SOJO COMMONS TOWNHOME ASSOCIATION
- Total Tax: 18756.28
Other Features
- Accessibility: No Carpet, Level Lot, Level Drive, First Floor Bath, Full Bath/Bed on 1st Flr, First Floor Bedroom, Stall Shower
- Contract: Exclusive Right To Sell
- Instdir: Euclid and Locust
- Interior Features: One Living Area, Liv/Din Combo, Eat-In Kitchen, Island Kitchen, Utility Room Inside, High Ceilings, Open Floor Plan, Cable TV Available, High Speed Internet, Laundry in Closet, Laundry Upper Level, Walk in Closets
- Legal Desc Lot: 23
- Legal Description: NCB 6789 (SOJO COMMONS PH-1), BLOCK 2 LOT 23 2020-NEW PER PL
- Occupancy: Owner
- Ph To Show: 210-222-2227
- Possession: Closing/Funding
- Style: 3 or More
- Views: 36
Owner Information
- Owner Lrealreb: No
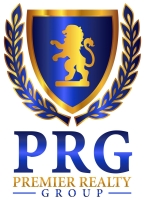
- Lilia Ortega, ABR,GRI,REALTOR ®,RENE,SRS
- Premier Realty Group
- Mobile: 210.781.8911
- Office: 210.641.1400
- homesbylilia@outlook.com


