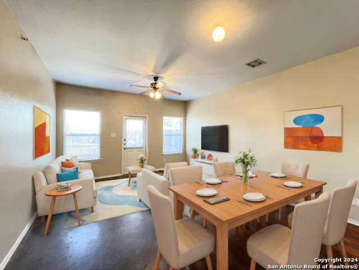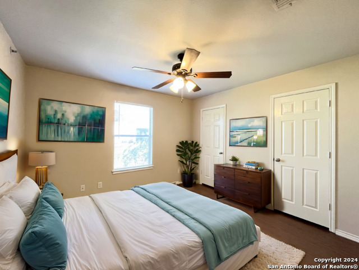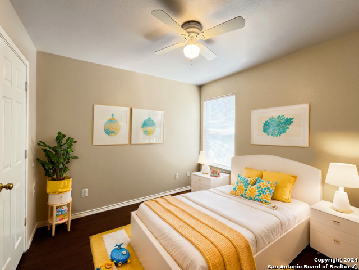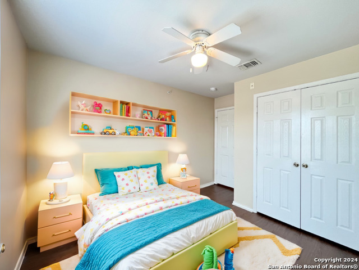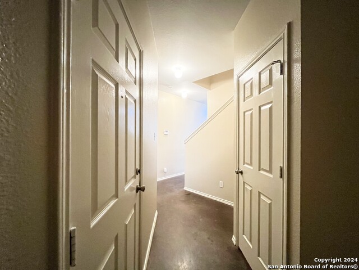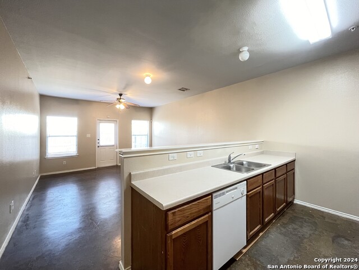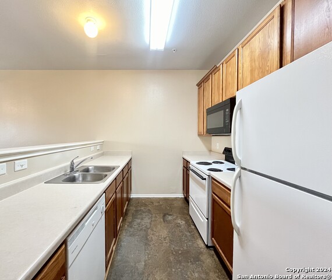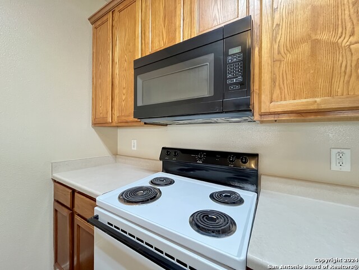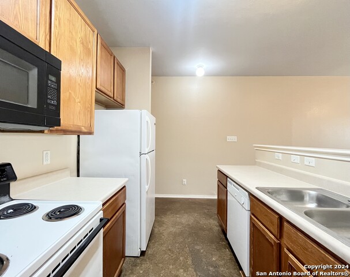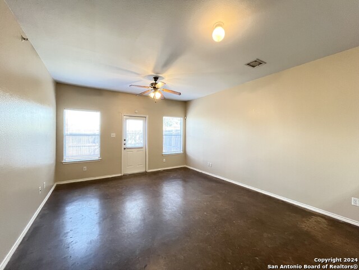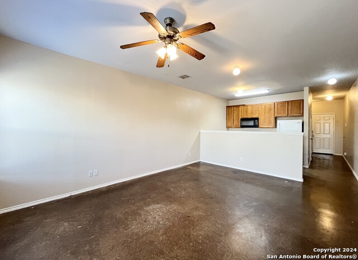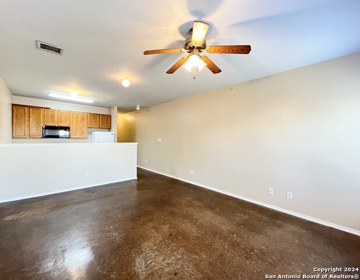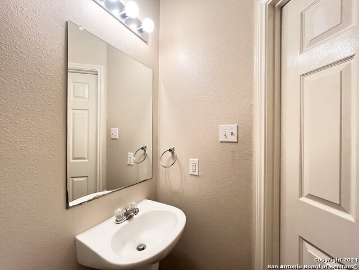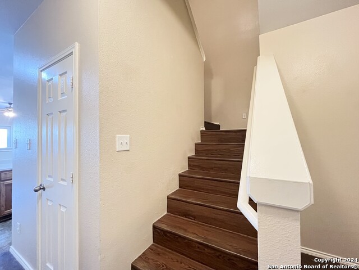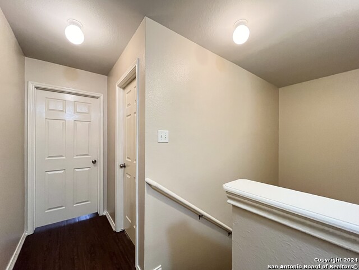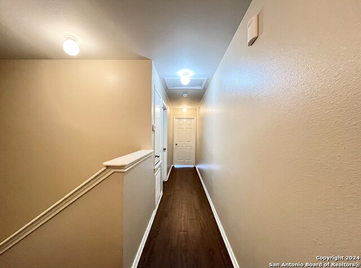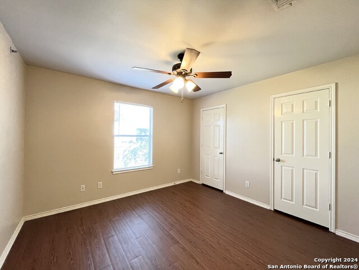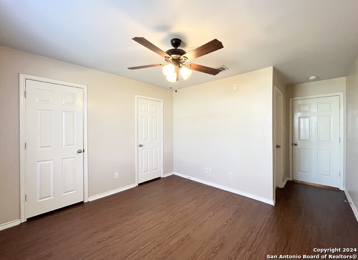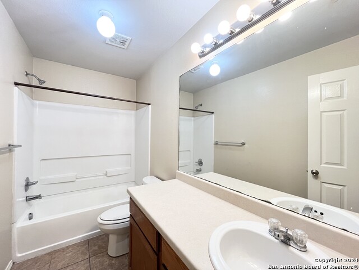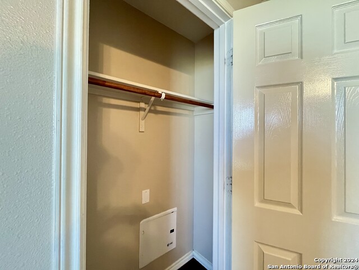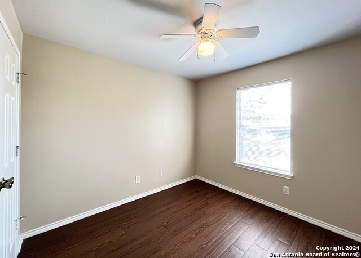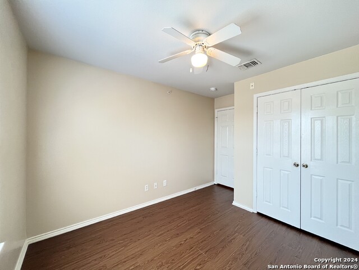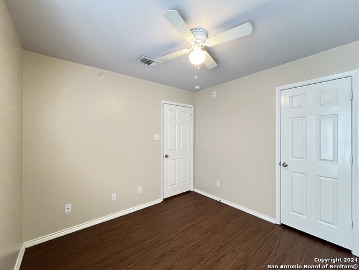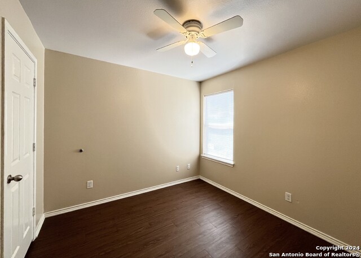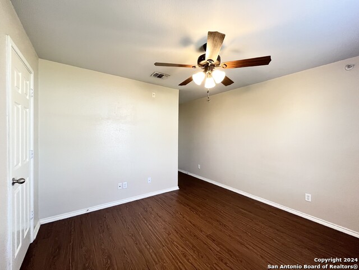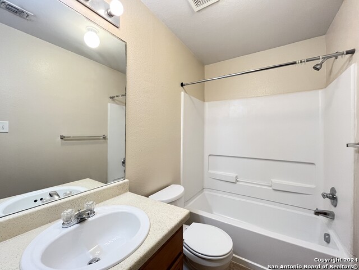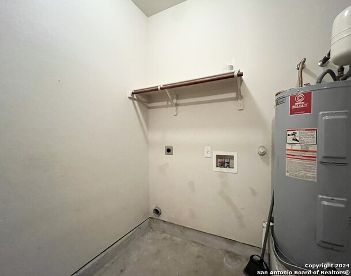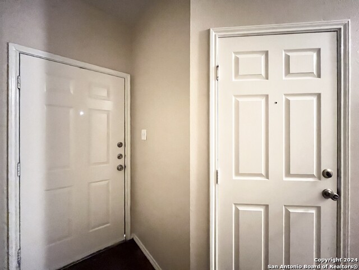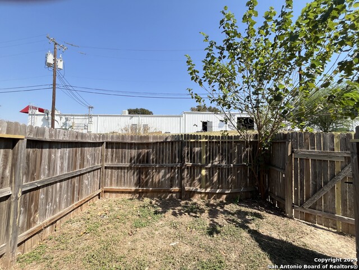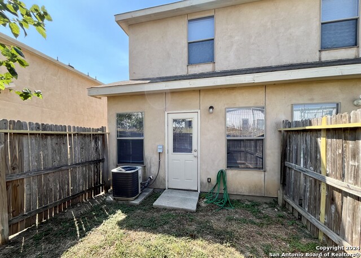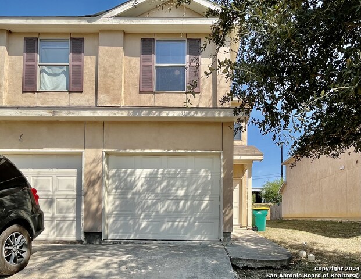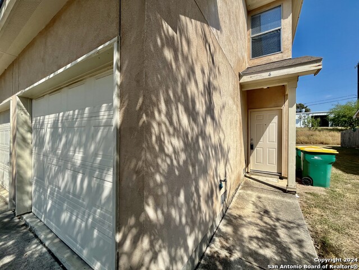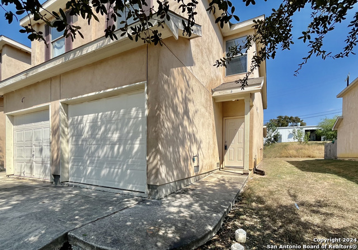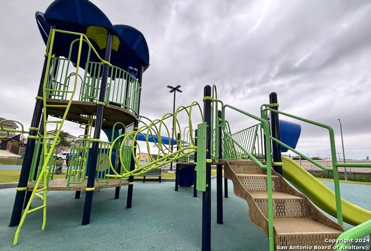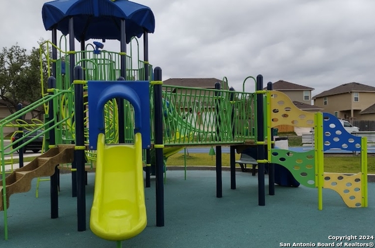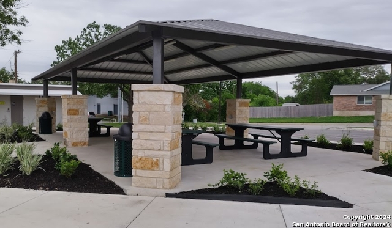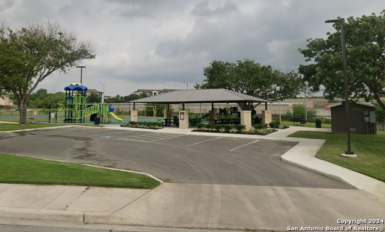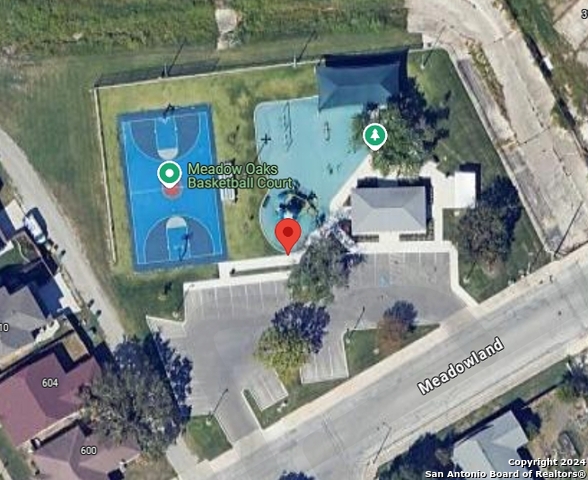10826 Mathom Landing 4, Universal City, TX 78148
Property Photos
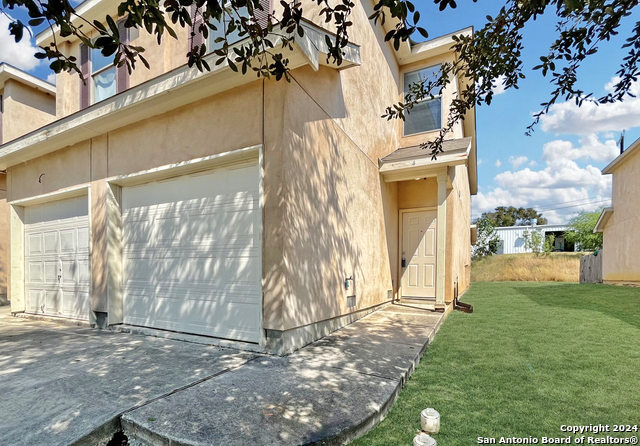
Would you like to sell your home before you purchase this one?
Priced at Only: $1,125
For more Information Call:
Address: 10826 Mathom Landing 4, Universal City, TX 78148
Property Location and Similar Properties
- MLS#: 1818298 ( Residential Rental )
- Street Address: 10826 Mathom Landing 4
- Viewed: 65
- Price: $1,125
- Price sqft: $1
- Waterfront: No
- Year Built: 2007
- Bldg sqft: 1421
- Bedrooms: 3
- Total Baths: 3
- Full Baths: 2
- 1/2 Baths: 1
- Days On Market: 77
- Additional Information
- County: BEXAR
- City: Universal City
- Zipcode: 78148
- Subdivision: Mathom Landing
- District: Judson
- Elementary School: Salinas
- Middle School: Kitty Hawk
- High School: Veterans Memorial
- Provided by: PMI Birdy Properties, CRMC
- Contact: Gregg Birdy
- (210) 963-6900

- DMCA Notice
-
DescriptionWelcome to your new rental! This beautifully designed 3 bedroom residence offers an open floor plan that seamlessly connects the living and dining areas, making it perfect for entertaining or everyday living. The well equipped kitchen features a spacious pantry, electric stove/range, refrigerator, microwave, and dishwasher, ensuring convenience and efficiency for all your culinary needs. Upstairs, you'll find all bedrooms, including a primary suite with an en suite bath, providing a private retreat. Enjoy the comfort of ceiling fans and double pane windows throughout, enhancing both energy efficiency and comfort. The home is equipped with a programmable thermostat and electric heating for year round climate control. The laundry room, conveniently located in the garage, offers washer and dryer hookups. The attached garage comes with a door opener for easy access, while the outdoor space features a patio and privacy fence, perfect for relaxation or gatherings. Community amenities include a barbecue area, basketball court, playground, and picnic area, all nearby to shopping, making it easy to enjoy both leisure and convenience. Don't miss out on this inviting home that balances modern living with community charm! "RESIDENT BENEFIT PACKAGE" ($50/Month)*Renters Insurance Recommended*PET APPS $25 per profile.
Features
Building and Construction
- Apprx Age: 17
- Exterior Features: Cement Fiber
- Flooring: Ceramic Tile, Vinyl, Stained Concrete
- Foundation: Slab
- Kitchen Length: 11
- Other Structures: None
- Roof: Composition
- Source Sqft: Appsl Dist
Land Information
- Lot Description: Sloping
- Lot Dimensions: 80x125
School Information
- Elementary School: Salinas
- High School: Veterans Memorial
- Middle School: Kitty Hawk
- School District: Judson
Garage and Parking
- Garage Parking: One Car Garage, Attached
Eco-Communities
- Energy Efficiency: Programmable Thermostat, Double Pane Windows, Low E Windows, Ceiling Fans
- Green Features: Low Flow Commode
- Water/Sewer: Water System, Sewer System
Utilities
- Air Conditioning: One Central
- Fireplace: Not Applicable
- Heating Fuel: Electric
- Heating: Central, Heat Pump
- Recent Rehab: No
- Security: Not Applicable
- Utility Supplier Elec: CPS
- Utility Supplier Gas: N/A
- Utility Supplier Grbge: FLAT: $35.00
- Utility Supplier Other: ATT/SPECTRUM
- Utility Supplier Sewer: FLAT: $37.50
- Utility Supplier Water: FLAT: $37.50
- Window Coverings: All Remain
Amenities
- Common Area Amenities: Playground, BBQ/Picnic, Near Shopping, Basketball Court
Finance and Tax Information
- Application Fee: 75
- Cleaning Deposit: 300
- Days On Market: 47
- Max Num Of Months: 24
- Security Deposit: 1388
Rental Information
- Rent Includes: No Inclusions
- Tenant Pays: Gas/Electric, Water/Sewer, Yard Maintenance, Garbage Pickup
Other Features
- Accessibility: No Carpet, Level Lot, First Floor Bath
- Application Form: ONLINE APP
- Apply At: WWW.APPLYBIRDY.COM
- Instdir: 1604 past I-35, take the 1976 exit (after Kitty Hawk). If traveling north, before I-35, take the Kitty Hawk exit and do the turn around. Townhomes are on 1604 frontage road, directly accross 1604 from Randolph AFB.
- Interior Features: One Living Area, Liv/Din Combo, Walk-In Pantry, All Bedrooms Upstairs, 1st Floor Lvl/No Steps, Open Floor Plan, Cable TV Available, High Speed Internet, Laundry in Garage, Attic - Access only
- Legal Description: CB 5053E (MATHOM LANDING SUBD), BLOCK 2 LOT 2 NEW ACCT FOR 2
- Min Num Of Months: 12
- Miscellaneous: Broker-Manager, Cluster Mail Box
- Occupancy: Vacant
- Personal Checks Accepted: No
- Ph To Show: 210-222-2227
- Restrictions: Other
- Salerent: For Rent
- Section 8 Qualified: No
- Style: Two Story
- Views: 65
Owner Information
- Owner Lrealreb: No
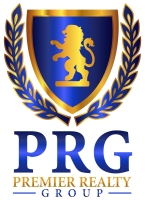
- Lilia Ortega, ABR,GRI,REALTOR ®,RENE,SRS
- Premier Realty Group
- Mobile: 210.781.8911
- Office: 210.641.1400
- homesbylilia@outlook.com


