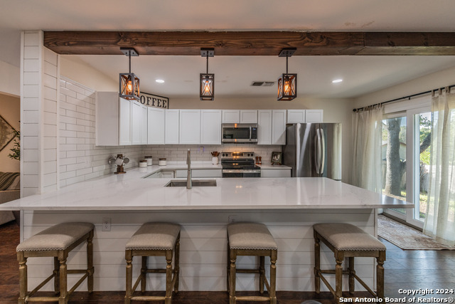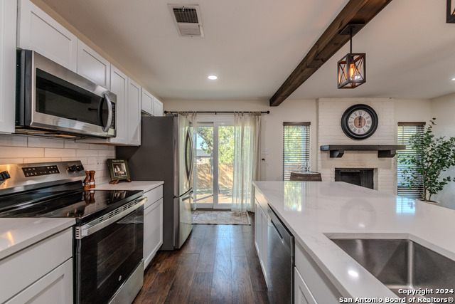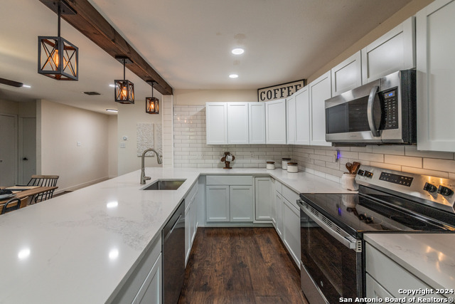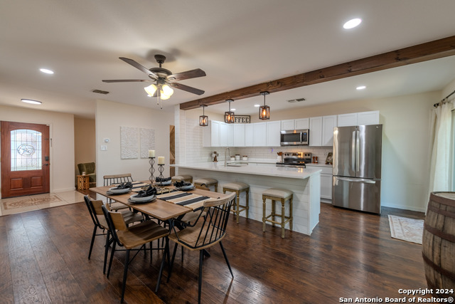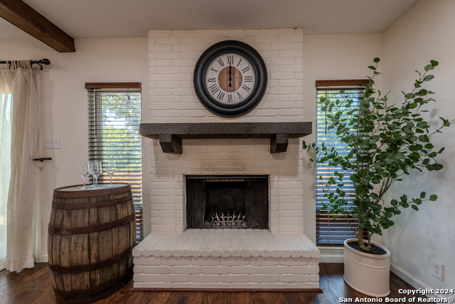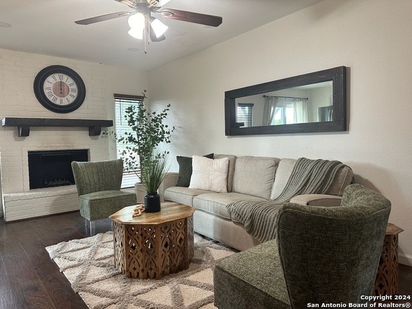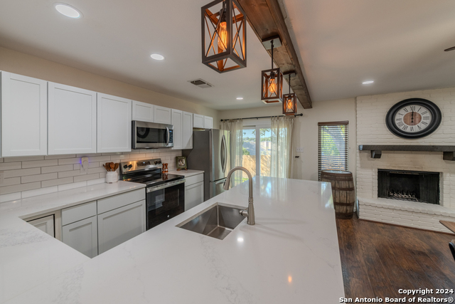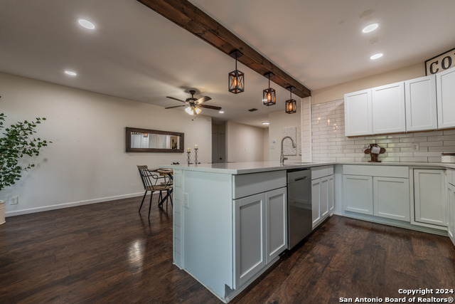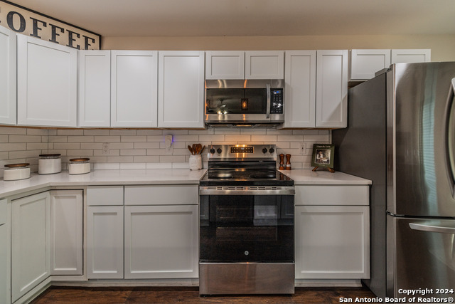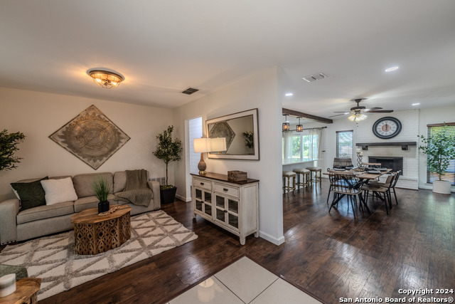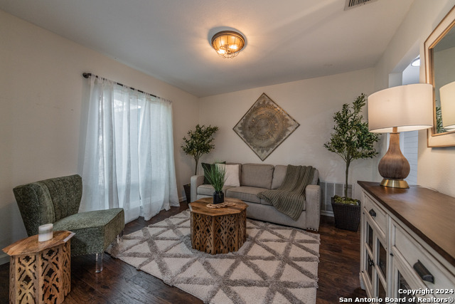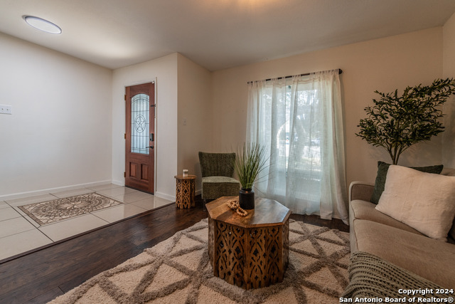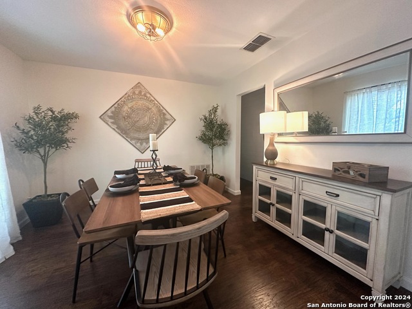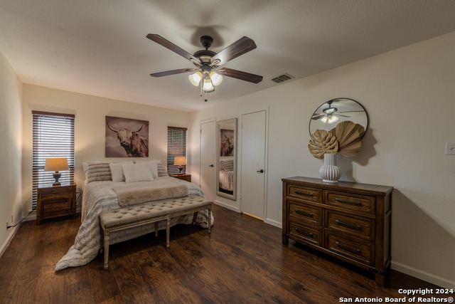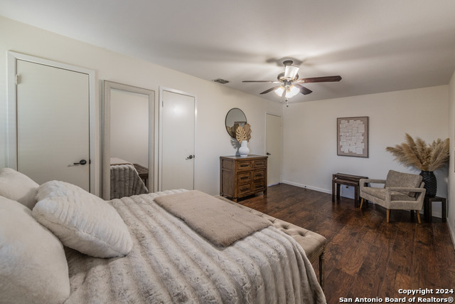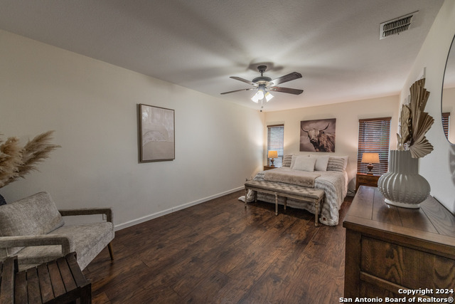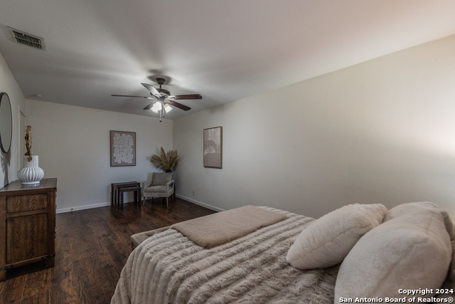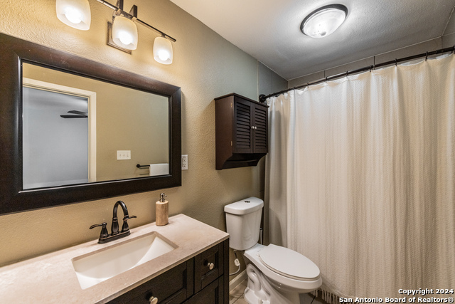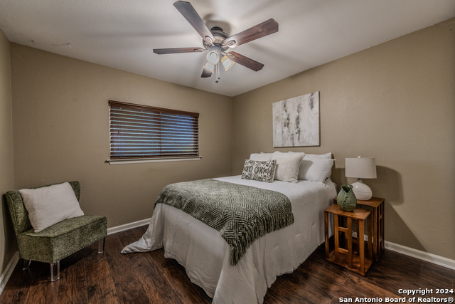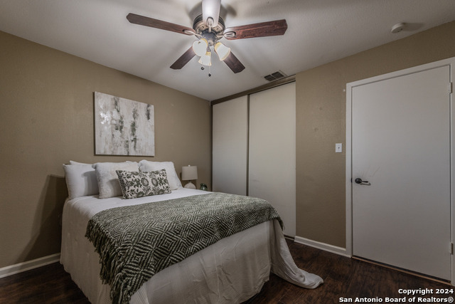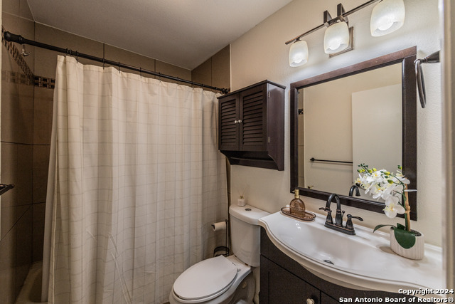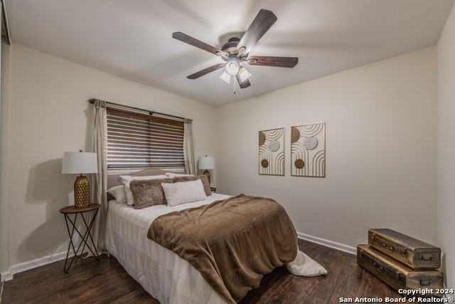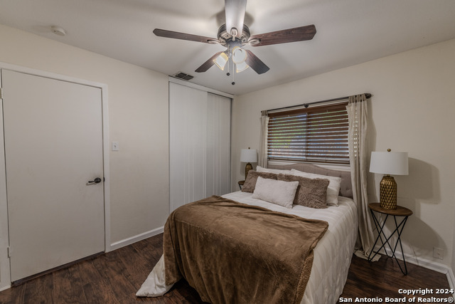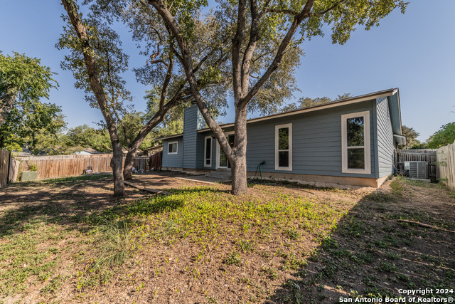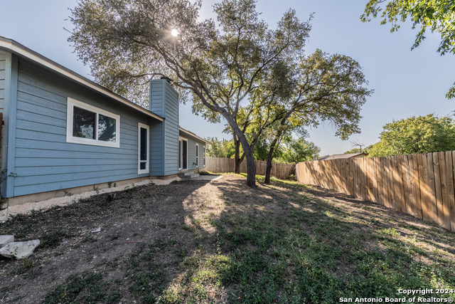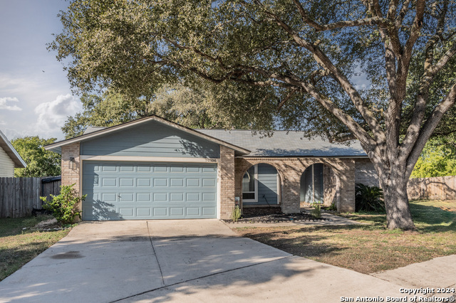7106 Comanche Ridge Dr, Converse, TX 78109
Property Photos

Would you like to sell your home before you purchase this one?
Priced at Only: $269,900
For more Information Call:
Address: 7106 Comanche Ridge Dr, Converse, TX 78109
Property Location and Similar Properties
- MLS#: 1818383 ( Single Residential )
- Street Address: 7106 Comanche Ridge Dr
- Viewed: 22
- Price: $269,900
- Price sqft: $170
- Waterfront: No
- Year Built: 1983
- Bldg sqft: 1592
- Bedrooms: 3
- Total Baths: 2
- Full Baths: 2
- Garage / Parking Spaces: 2
- Days On Market: 64
- Additional Information
- County: BEXAR
- City: Converse
- Zipcode: 78109
- Subdivision: Millers Point
- District: Judson
- Elementary School: Millers Point
- Middle School: Kitty Hawk
- High School: Judson
- Provided by: Tillman Realty LLC
- Contact: Monica Tillman
- (210) 771-0657

- DMCA Notice
-
DescriptionTurn key home priced to sell! Pride of ownership renovations include an open kitchen with quartz countertops, new cabinets, laminate flooring throughout the home, and all windows replaced with double pane windows. This home is located in a quiet cul de sac and there is ample yard space with the front and back yards holding mature trees. This low maintenance home provides a new AC system (all parts replaced include the exterior unit, air ducts, and HVAC) new roof, and a partial fence replacement. Acquire this home in time for the holidays. Imagine holiday decorations surrounding the warm fire in the fireplace!
Features
Building and Construction
- Apprx Age: 41
- Builder Name: Unknown
- Construction: Pre-Owned
- Exterior Features: Brick, 3 Sides Masonry, Siding
- Floor: Ceramic Tile, Laminate
- Foundation: Slab
- Roof: Composition
- Source Sqft: Appsl Dist
School Information
- Elementary School: Millers Point
- High School: Judson
- Middle School: Kitty Hawk
- School District: Judson
Garage and Parking
- Garage Parking: Two Car Garage
Eco-Communities
- Water/Sewer: Water System, Sewer System
Utilities
- Air Conditioning: One Central
- Fireplace: One, Family Room
- Heating Fuel: Electric
- Heating: Central
- Utility Supplier Elec: CPS
- Utility Supplier Grbge: CPS
- Utility Supplier Sewer: SAWS
- Utility Supplier Water: SAWS
- Window Coverings: Some Remain
Amenities
- Neighborhood Amenities: None
Finance and Tax Information
- Days On Market: 79
- Home Owners Association Mandatory: None
- Total Tax: 4701
Rental Information
- Currently Being Leased: No
Other Features
- Contract: Exclusive Right To Sell
- Instdir: I-35 heading north, exit O'Connor Rd. Located inside 1604.
- Interior Features: One Living Area, Separate Dining Room, Eat-In Kitchen, Breakfast Bar, Utility Room Inside, All Bedrooms Downstairs, Laundry Main Level, Laundry Room, Walk in Closets
- Legal Desc Lot: 155
- Legal Description: CB 5052G BLK 1 LOT 155
- Occupancy: Vacant
- Ph To Show: 210 222-2227
- Possession: Closing/Funding
- Style: One Story
- Views: 22
Owner Information
- Owner Lrealreb: No
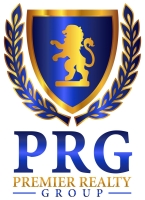
- Lilia Ortega, ABR,GRI,REALTOR ®,RENE,SRS
- Premier Realty Group
- Mobile: 210.781.8911
- Office: 210.641.1400
- homesbylilia@outlook.com


