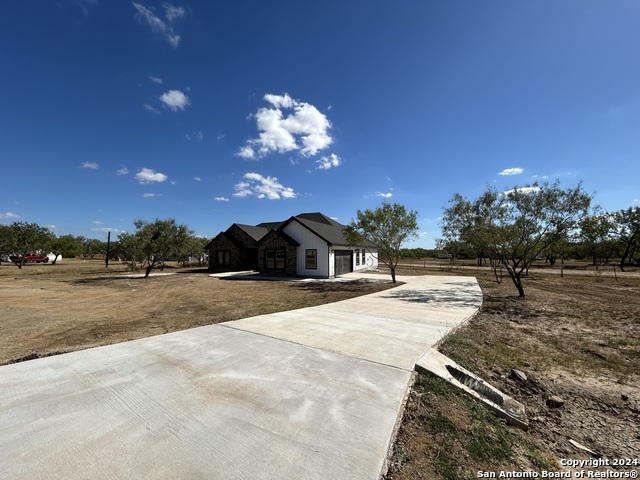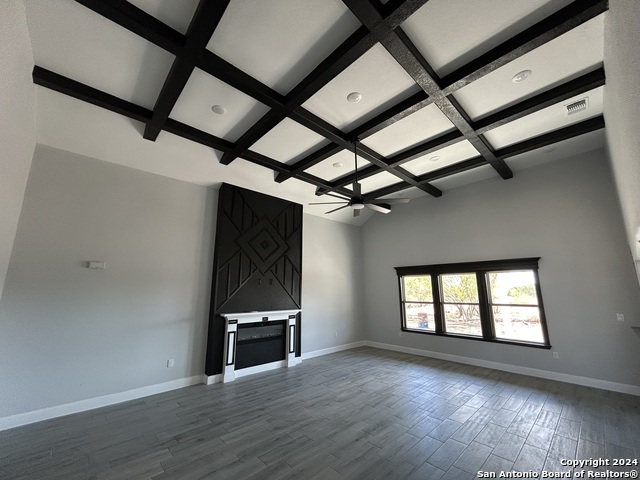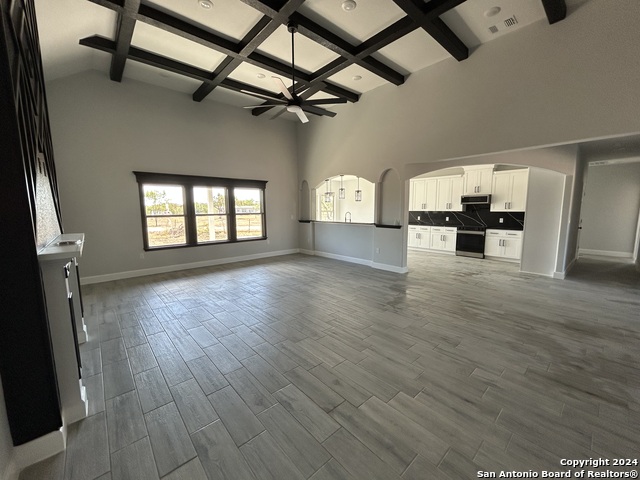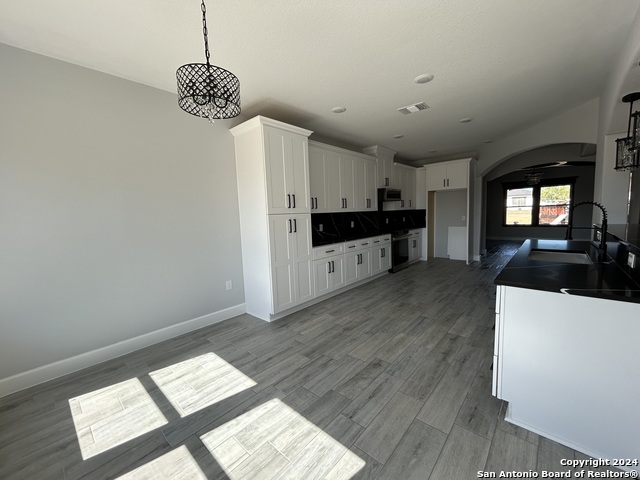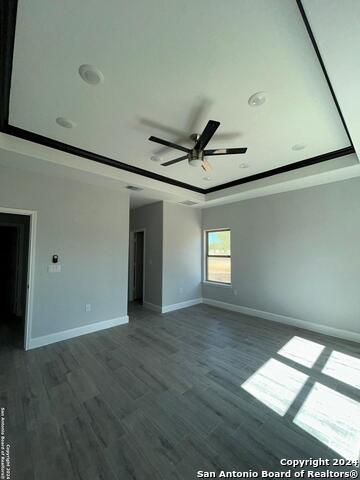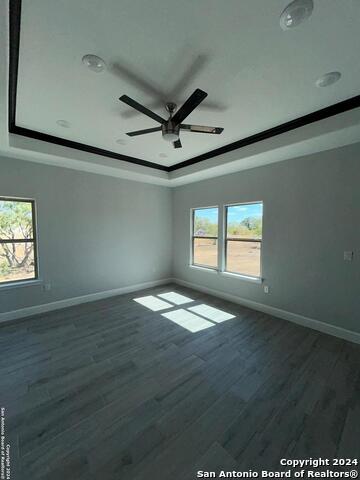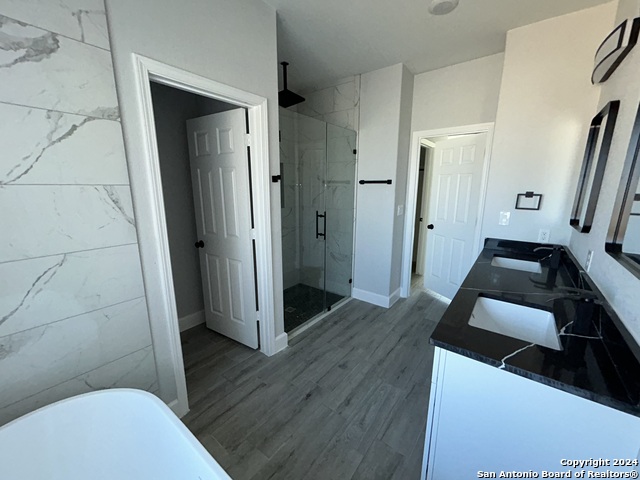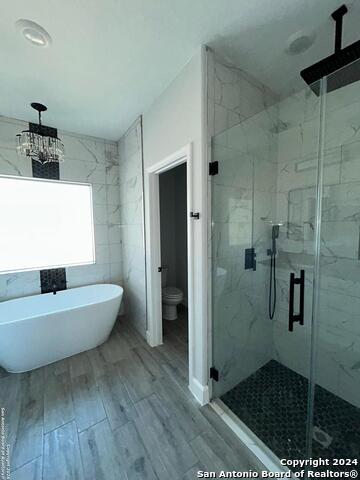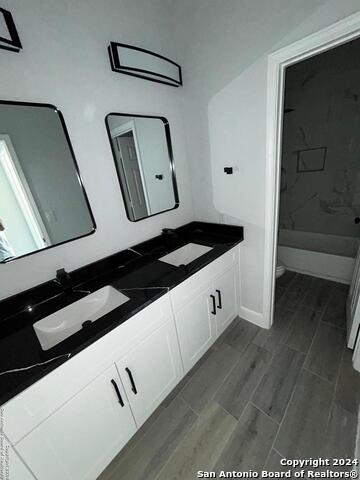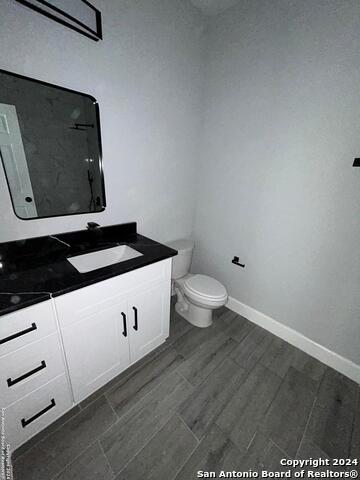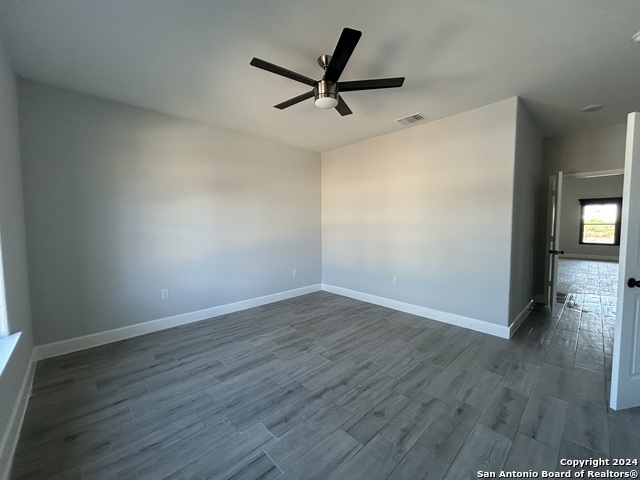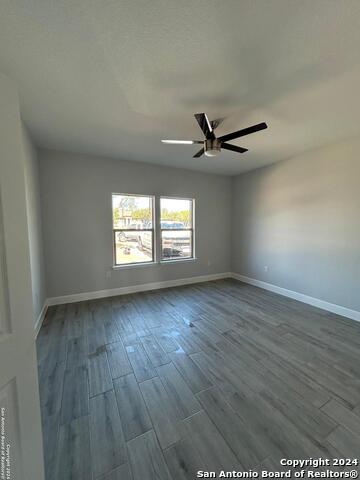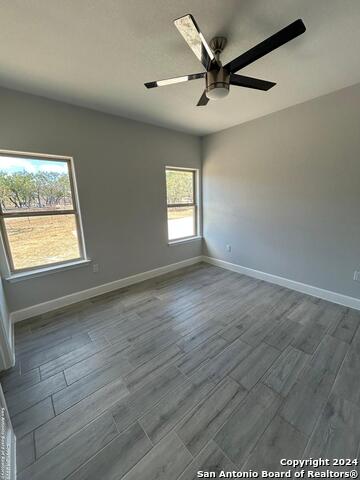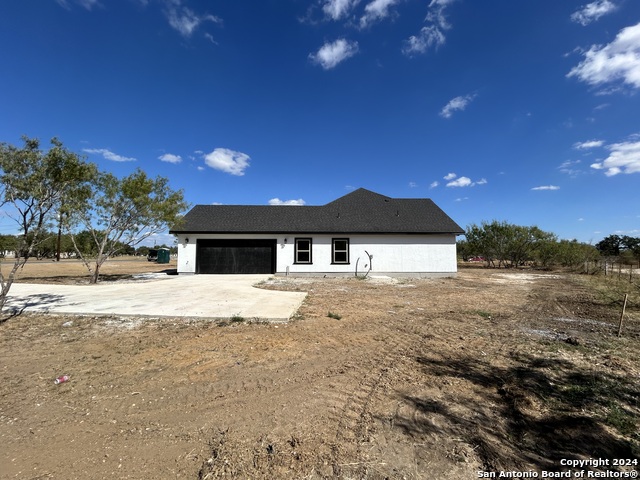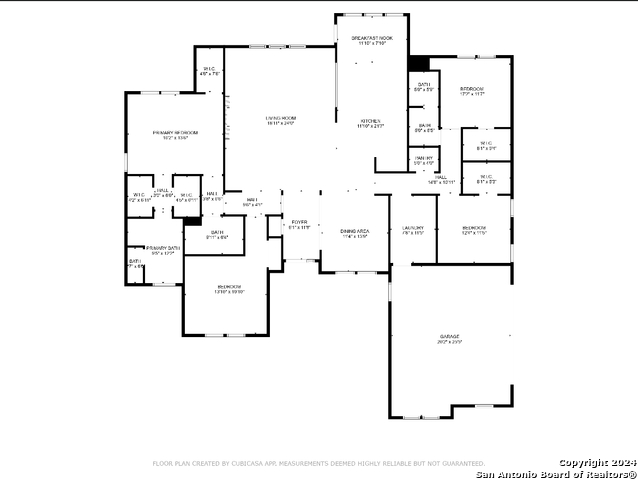116 Hidden Ranch Ct, Floresville, TX 78114
Property Photos
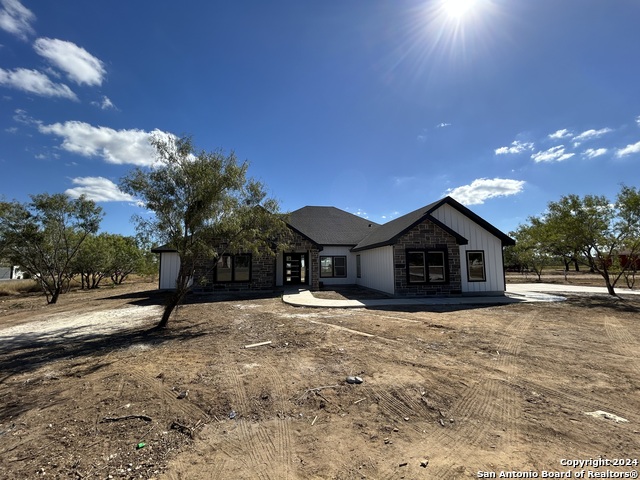
Would you like to sell your home before you purchase this one?
Priced at Only: $579,000
For more Information Call:
Address: 116 Hidden Ranch Ct, Floresville, TX 78114
Property Location and Similar Properties
- MLS#: 1818659 ( Single Residential )
- Street Address: 116 Hidden Ranch Ct
- Viewed: 31
- Price: $579,000
- Price sqft: $206
- Waterfront: No
- Year Built: 2024
- Bldg sqft: 2815
- Bedrooms: 4
- Total Baths: 3
- Full Baths: 3
- Garage / Parking Spaces: 2
- Days On Market: 64
- Additional Information
- County: WILSON
- City: Floresville
- Zipcode: 78114
- Subdivision: Hidden Ranch
- District: Floresville Isd
- Elementary School: South
- Middle School: Floresville
- High School: Floresville
- Provided by: Guti Realty, PLLC
- Contact: Francisco Gutierrez
- (210) 951-8391

- DMCA Notice
-
DescriptionJust Listed in Floresville, TX! This stunning new home offers 2,815 sq ft of spacious living on a beautiful 1 acre lot. Enjoy cozy evenings by the fireplace and unwind in your luxurious master suite, complete with three walk in closets! With 3 full baths and plenty of room to entertain, this is the perfect place to create lasting memories. Don't miss out on this gem schedule your tour today!
Features
Building and Construction
- Builder Name: Mancera Builder
- Construction: New
- Exterior Features: Siding
- Floor: Ceramic Tile
- Foundation: Slab
- Kitchen Length: 12
- Roof: Composition
- Source Sqft: Appsl Dist
Land Information
- Lot Description: 1 - 2 Acres
School Information
- Elementary School: South Elementary Floresville
- High School: Floresville
- Middle School: Floresville
- School District: Floresville Isd
Garage and Parking
- Garage Parking: Two Car Garage
Eco-Communities
- Water/Sewer: Septic, City
Utilities
- Air Conditioning: One Central
- Fireplace: One
- Heating Fuel: Electric
- Heating: Central, 1 Unit
- Window Coverings: All Remain
Amenities
- Neighborhood Amenities: None
Finance and Tax Information
- Days On Market: 45
- Home Faces: North
- Home Owners Association Mandatory: None
- Total Tax: 352.14
Other Features
- Block: N/A
- Contract: Exclusive Right To Sell
- Instdir: 410 S, EXIT 125
- Interior Features: One Living Area, Separate Dining Room, Breakfast Bar, Walk-In Pantry, High Ceilings, Open Floor Plan, Cable TV Available, High Speed Internet, All Bedrooms Downstairs, Laundry Main Level, Laundry Lower Level, Laundry Room, Walk in Closets, Attic - Attic Fan
- Legal Desc Lot: 18
- Legal Description: HIDDEN RANCH, LOT 18 (U-1), ACRES 1.03
- Occupancy: Other
- Ph To Show: 210-222-2227
- Possession: Closing/Funding
- Style: One Story
- Views: 31
Owner Information
- Owner Lrealreb: No
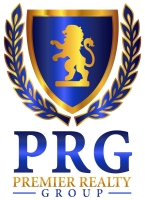
- Lilia Ortega, ABR,GRI,REALTOR ®,RENE,SRS
- Premier Realty Group
- Mobile: 210.781.8911
- Office: 210.641.1400
- homesbylilia@outlook.com


