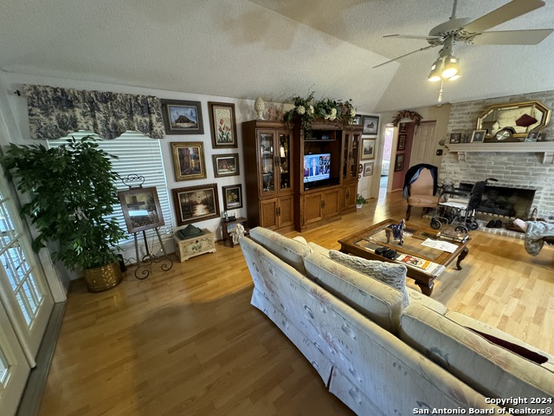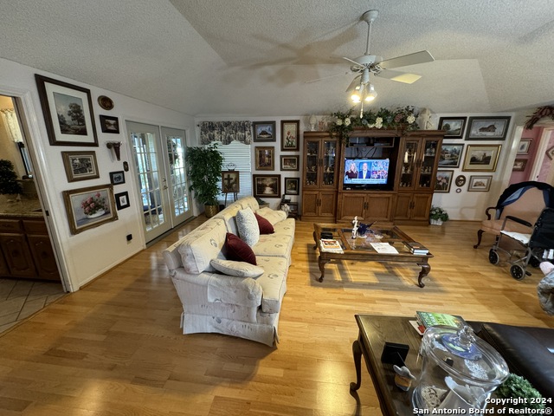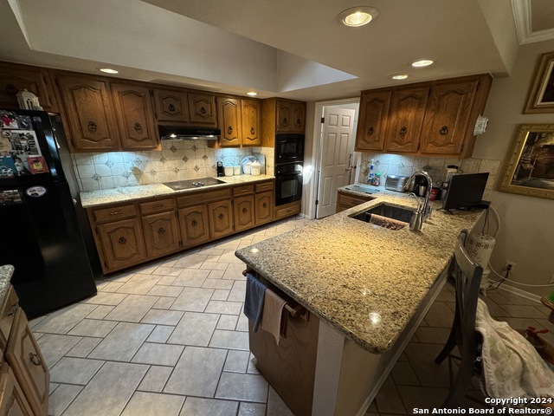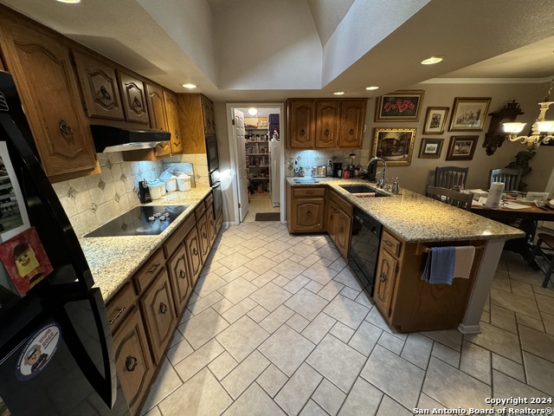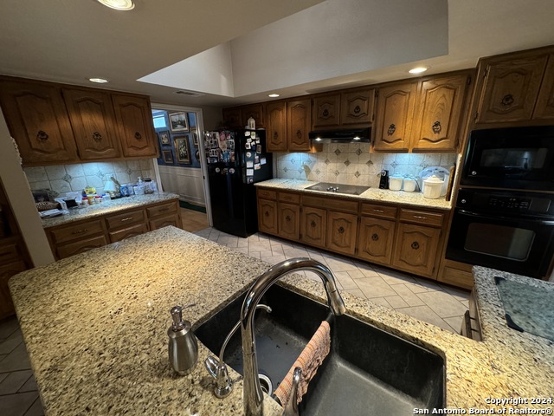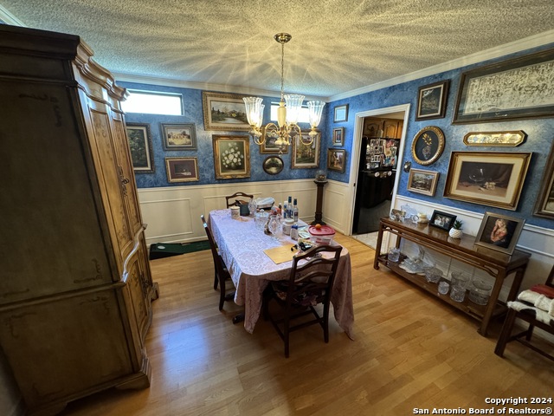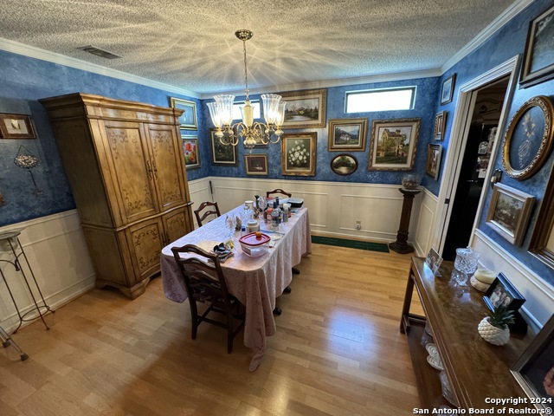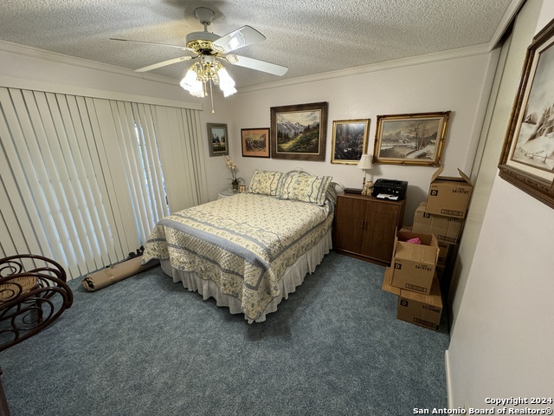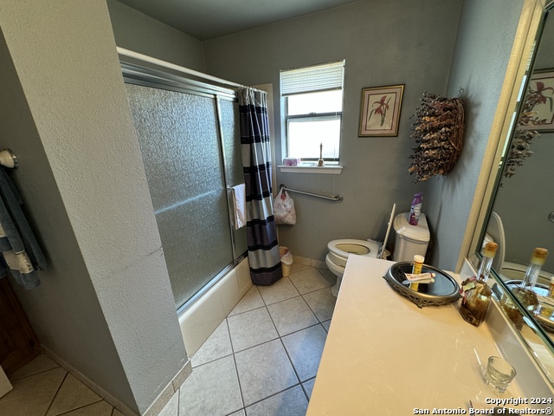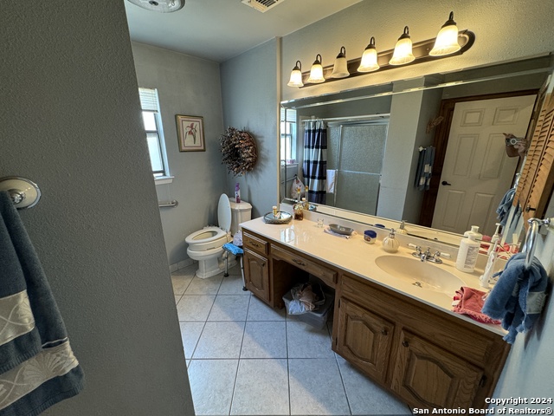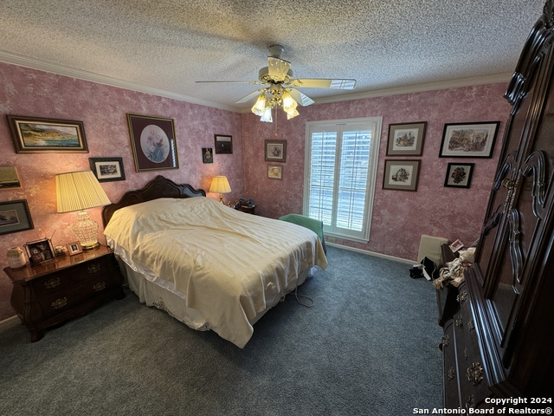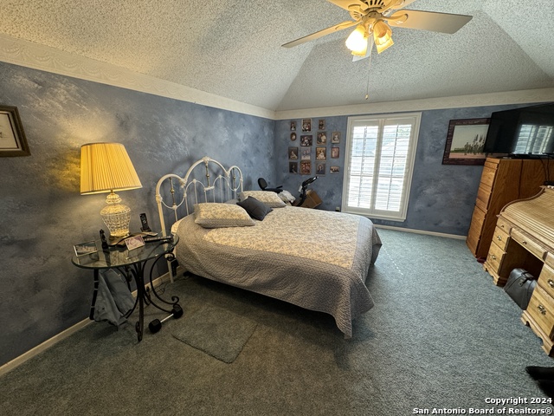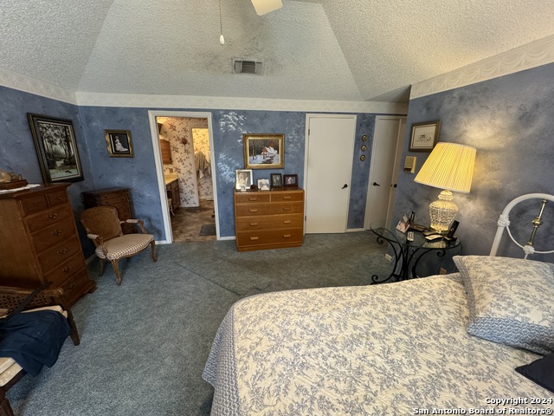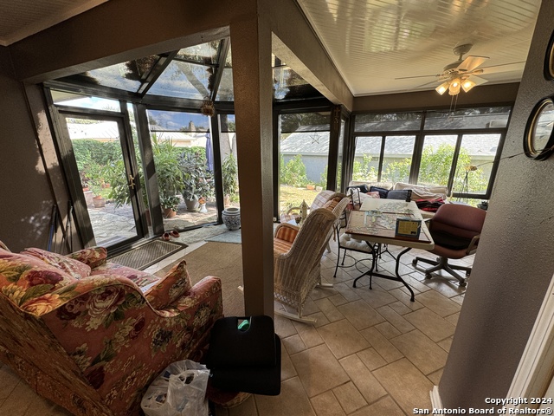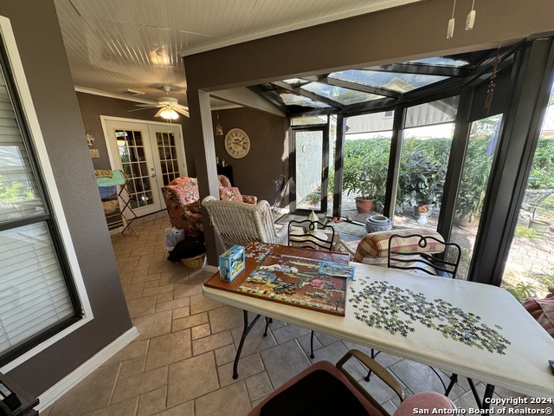6134 Royal Breeze, San Antonio, TX 78239
Property Photos
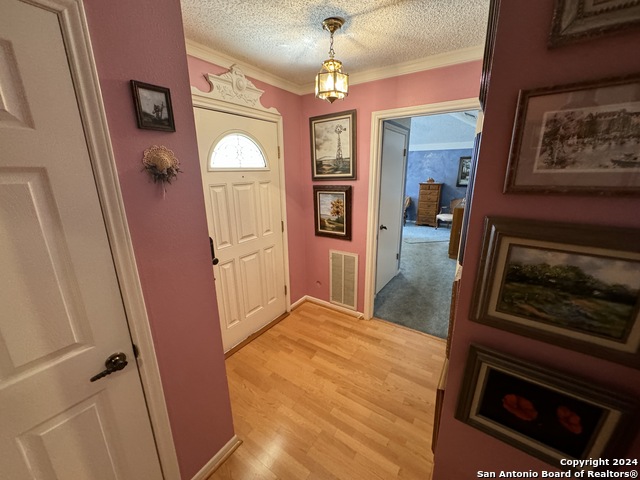
Would you like to sell your home before you purchase this one?
Priced at Only: $320,000
For more Information Call:
Address: 6134 Royal Breeze, San Antonio, TX 78239
Property Location and Similar Properties
- MLS#: 1818800 ( Single Residential )
- Street Address: 6134 Royal Breeze
- Viewed: 19
- Price: $320,000
- Price sqft: $164
- Waterfront: No
- Year Built: 1981
- Bldg sqft: 1948
- Bedrooms: 3
- Total Baths: 2
- Full Baths: 2
- Garage / Parking Spaces: 2
- Days On Market: 61
- Additional Information
- County: BEXAR
- City: San Antonio
- Zipcode: 78239
- Subdivision: Royal Ridge
- District: North East I.S.D
- Elementary School: Royal Ridge
- Middle School: Ed White
- High School: Roosevelt
- Provided by: Morris Realty
- Contact: Randy Morris
- (210) 654-0616

- DMCA Notice
-
DescriptionThis charming 3 bedroom, 2 bath garden home seamlessly blends comfort and style, featuring a cozy family room with a fireplace and a well appointed kitchen adorned with granite countertops and a skylight. With two inviting eating areas and a convenient wet bar, it's perfect for entertaining. Three sets of French doors lead to a sunroom that opens to an outdoor oasis filled with lush plants, creating a serene retreat for relaxation and enjoyment. This home is a sanctuary that beautifully combines indoor and outdoor living.
Features
Building and Construction
- Apprx Age: 43
- Builder Name: UNKNOWN
- Construction: Pre-Owned
- Exterior Features: Brick, Wood
- Floor: Carpeting, Ceramic Tile, Vinyl
- Foundation: Slab
- Kitchen Length: 14
- Roof: Metal
- Source Sqft: Appsl Dist
Land Information
- Lot Description: Mature Trees (ext feat), Gently Rolling
- Lot Improvements: Street Paved, Curbs, Sidewalks, Streetlights, Alley, Asphalt
School Information
- Elementary School: Royal Ridge
- High School: Roosevelt
- Middle School: Ed White
- School District: North East I.S.D
Garage and Parking
- Garage Parking: Two Car Garage, Rear Entry
Eco-Communities
- Energy Efficiency: 13-15 SEER AX, Double Pane Windows, Ceiling Fans
- Water/Sewer: Water System, Sewer System
Utilities
- Air Conditioning: One Central
- Fireplace: Family Room
- Heating Fuel: Natural Gas
- Heating: Central
- Recent Rehab: No
- Utility Supplier Elec: CPS
- Utility Supplier Gas: CPS
- Utility Supplier Grbge: COSA
- Utility Supplier Other: SPECTRUM
- Utility Supplier Sewer: SAWS
- Utility Supplier Water: SAWS
- Window Coverings: All Remain
Amenities
- Neighborhood Amenities: Pool, Tennis, Clubhouse
Finance and Tax Information
- Days On Market: 45
- Home Owners Association Fee: 100
- Home Owners Association Frequency: Annually
- Home Owners Association Mandatory: Mandatory
- Home Owners Association Name: ROYAL RIDGE HOA
- Total Tax: 6655.28
Rental Information
- Currently Being Leased: No
Other Features
- Contract: Exclusive Right To Sell
- Instdir: From 410 E, take I-35 exit (2.4mi) Exit 169 toward Wurzbach Pkwy/O'Connor Rd (0.3 mi) Turn right onto O'Connor Rd (0.04 mi ) Turn right onto Royal Ridge Dr (0.03mi)
- Interior Features: One Living Area, Separate Dining Room, Two Eating Areas, Walk-In Pantry, Florida Room, Utility Room Inside, Secondary Bedroom Down, 1st Floor Lvl/No Steps, High Ceilings, Skylights, Cable TV Available, All Bedrooms Downstairs, Laundry Main Level, Laundry Lower Level, Laundry Room, Walk in Closets
- Legal Desc Lot: 32
- Legal Description: NCB 16805 BLK 1 LOT 32
- Miscellaneous: As-Is
- Occupancy: Owner
- Ph To Show: 2102222227
- Possession: Closing/Funding
- Style: One Story
- Views: 19
Owner Information
- Owner Lrealreb: No
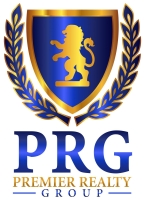
- Lilia Ortega, ABR,GRI,REALTOR ®,RENE,SRS
- Premier Realty Group
- Mobile: 210.781.8911
- Office: 210.641.1400
- homesbylilia@outlook.com


