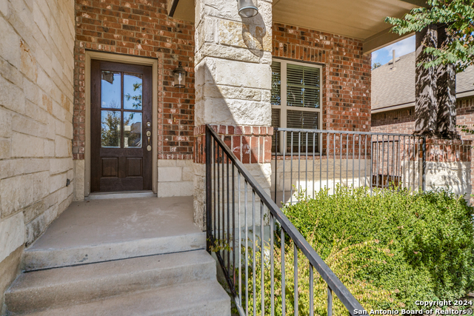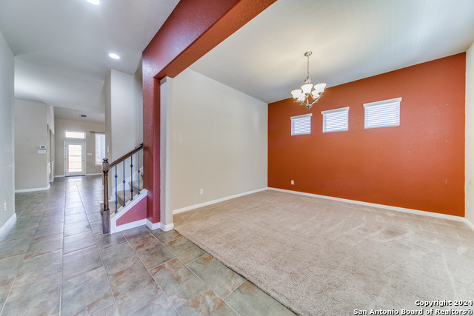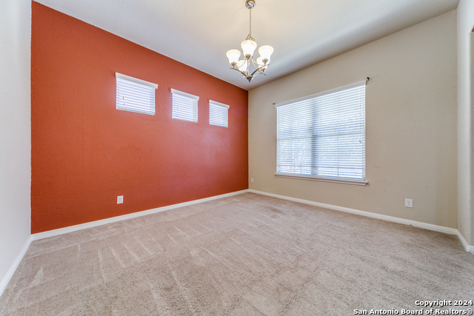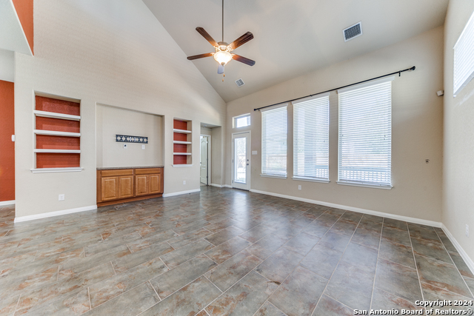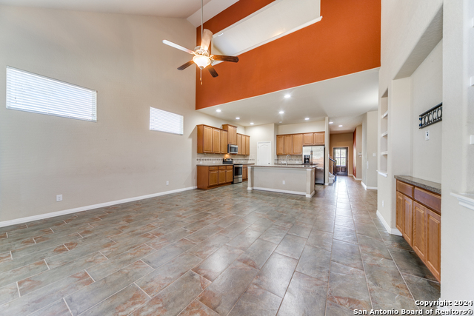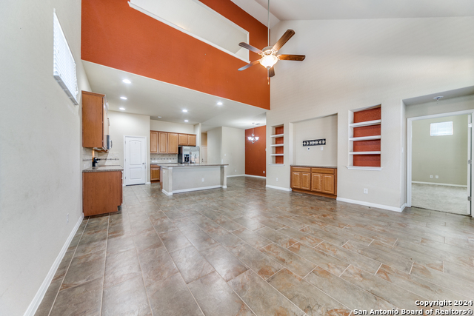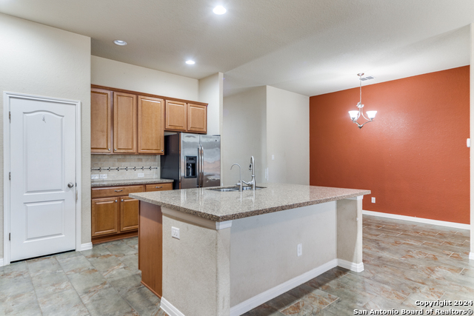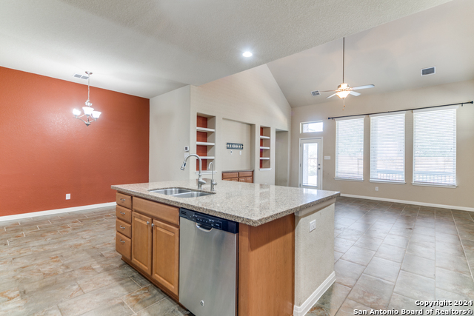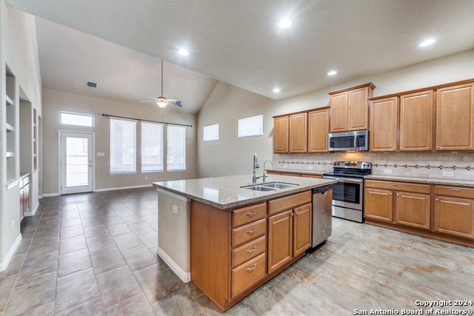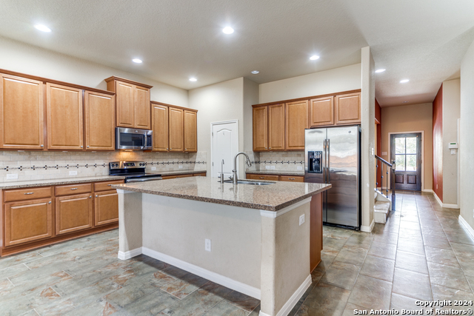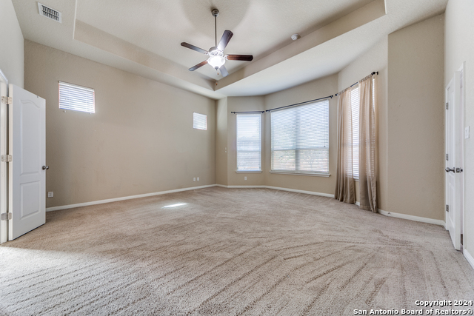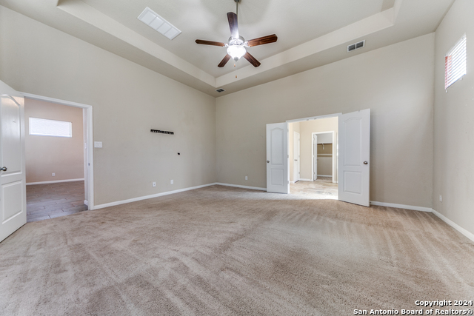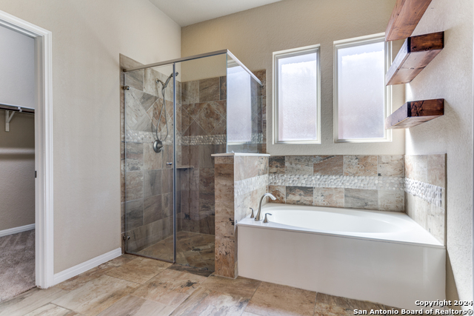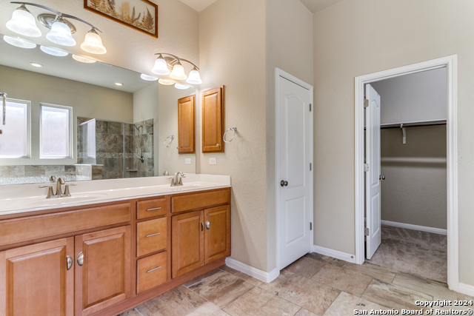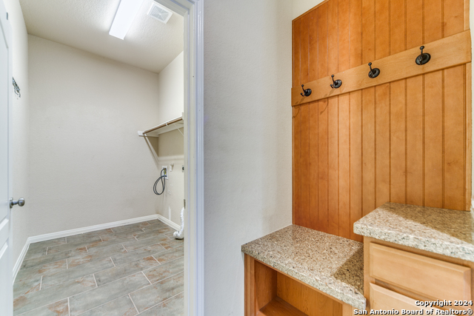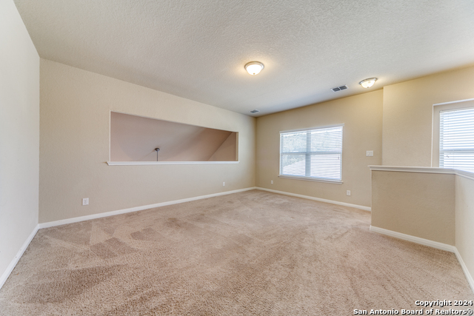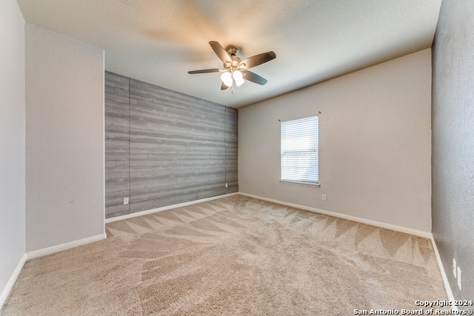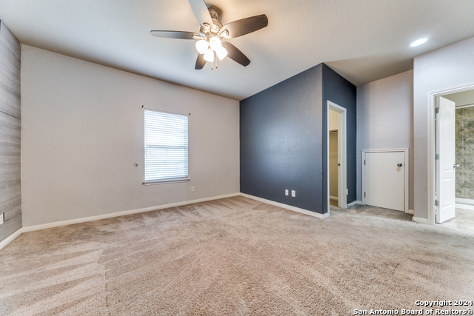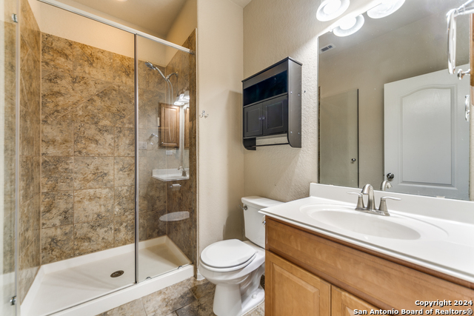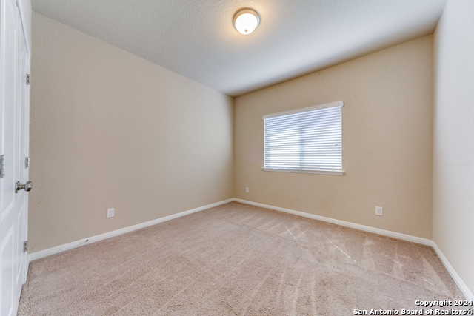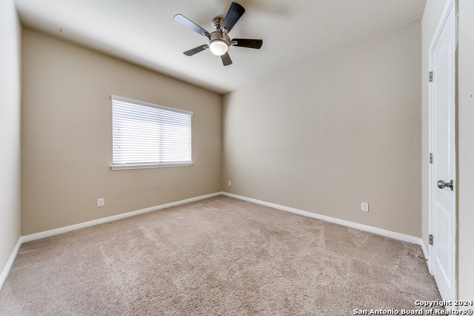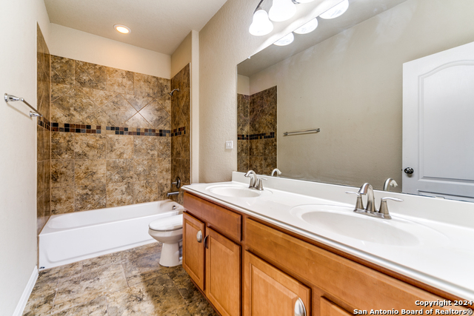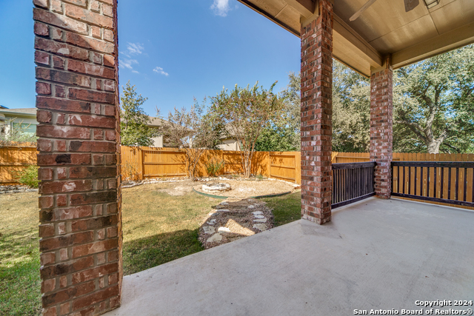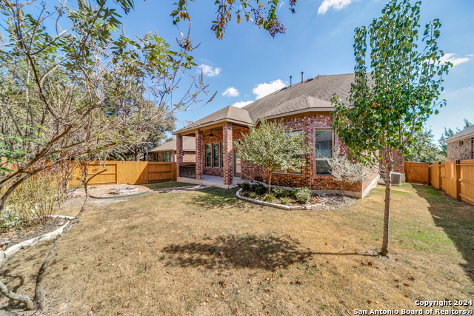9923 Jon Boat Way, Boerne, TX 78006
Property Photos
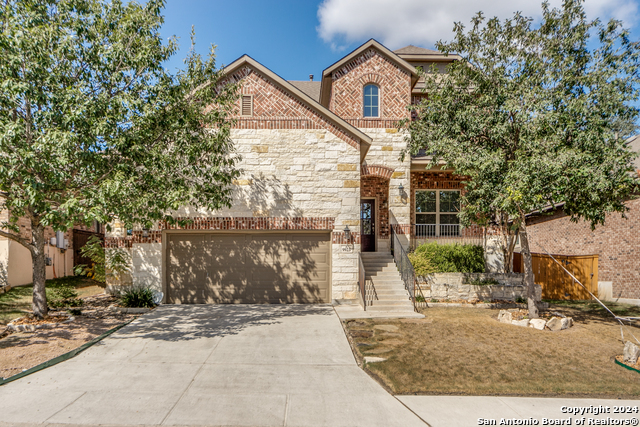
Would you like to sell your home before you purchase this one?
Priced at Only: $465,000
For more Information Call:
Address: 9923 Jon Boat Way, Boerne, TX 78006
Property Location and Similar Properties
- MLS#: 1819523 ( Single Residential )
- Street Address: 9923 Jon Boat Way
- Viewed: 61
- Price: $465,000
- Price sqft: $166
- Waterfront: No
- Year Built: 2014
- Bldg sqft: 2797
- Bedrooms: 4
- Total Baths: 4
- Full Baths: 3
- 1/2 Baths: 1
- Garage / Parking Spaces: 2
- Days On Market: 56
- Additional Information
- County: KENDALL
- City: Boerne
- Zipcode: 78006
- Subdivision: Balcones Creek
- District: Boerne
- Elementary School: Kendall
- Middle School: Boerne N
- High School: Champion
- Provided by: Orchard Brokerage
- Contact: Tiffany Deimund
- (844) 819-1373

- DMCA Notice
-
DescriptionWelcome home to this stunning two story retreat in the sought after community of Balcones Creek! Featuring 4 bedrooms and 3.5 baths, this spacious layout offers the perfect blend of comfort and style. The primary suite on the main level is a serene escape with a luxurious en suite that includes a walk in shower, soaking tub, dual sink vanity, and a spacious walk in closet. The heart of the home is the gourmet kitchen, which boasts granite countertops, stainless steel appliances, and an open view into the living room, where cathedral ceilings and abundant natural light create an inviting atmosphere. Upstairs, you'll find a versatile family room or game room, accompanied by three generously sized bedrooms, providing space for everyone. Step outside to enjoy a fully fenced backyard with a covered patio, perfect for relaxing, playing, or entertaining. Living in Balcones Creek means you're part of a vibrant community that includes a pool, playground, and scenic jogging/walking trails. This home is truly move in ready and offers the lifestyle you've been dreaming of. Welcome Home. Discounted rate options and no lender fee future refinancing may be available for qualified buyers of this home.
Features
Building and Construction
- Apprx Age: 10
- Builder Name: M/I Homes
- Construction: Pre-Owned
- Exterior Features: Brick, Stone/Rock
- Floor: Carpeting, Ceramic Tile
- Foundation: Slab
- Roof: Composition
- Source Sqft: Appsl Dist
Land Information
- Lot Improvements: Street Paved, Curbs, Sidewalks, Streetlights
School Information
- Elementary School: Kendall Elementary
- High School: Champion
- Middle School: Boerne Middle N
- School District: Boerne
Garage and Parking
- Garage Parking: Two Car Garage, Attached
Eco-Communities
- Water/Sewer: Water System, Sewer System
Utilities
- Air Conditioning: One Central
- Fireplace: Not Applicable
- Heating Fuel: Electric
- Heating: Central
- Recent Rehab: No
- Window Coverings: All Remain
Amenities
- Neighborhood Amenities: Pool, Clubhouse, Park/Playground, Jogging Trails
Finance and Tax Information
- Days On Market: 50
- Home Faces: East, South
- Home Owners Association Fee: 225
- Home Owners Association Frequency: Quarterly
- Home Owners Association Mandatory: Mandatory
- Home Owners Association Name: BALCONES CREEK
- Total Tax: 5583.72
Other Features
- Contract: Exclusive Right To Sell
- Instdir: From I-10 West: Take I-10 West. Exit Scenic Loop Rd. (Exit 543). Make U turn under bridge and stay on access Rd. Go 2 miles and turn right on Balcones Creek. Proceed down Balcones Creek Blvd and turn left on Bearcat. Home on right.
- Interior Features: Two Living Area, Eat-In Kitchen, Island Kitchen, Breakfast Bar, High Ceilings, Open Floor Plan
- Legal Desc Lot: 46
- Legal Description: CB 4707H (BALCONES CREEK RANCH UT-4), BLOCK 7 LOT 46 2014- N
- Occupancy: Vacant
- Ph To Show: 8007469464
- Possession: Closing/Funding
- Style: Two Story
- Views: 61
Owner Information
- Owner Lrealreb: No
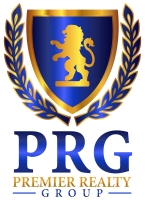
- Lilia Ortega, ABR,GRI,REALTOR ®,RENE,SRS
- Premier Realty Group
- Mobile: 210.781.8911
- Office: 210.641.1400
- homesbylilia@outlook.com


