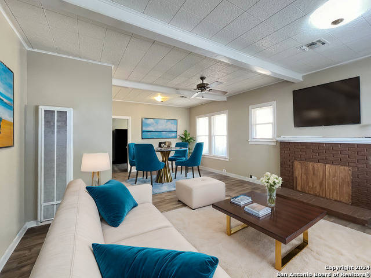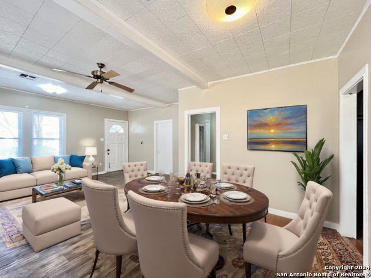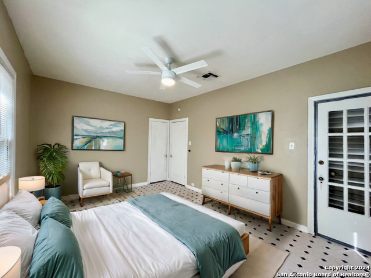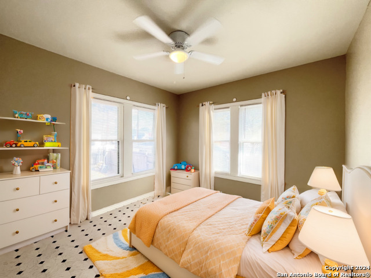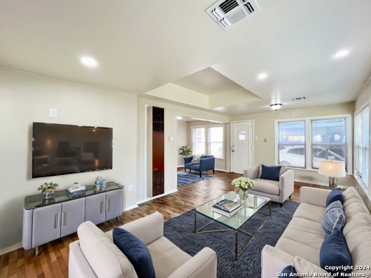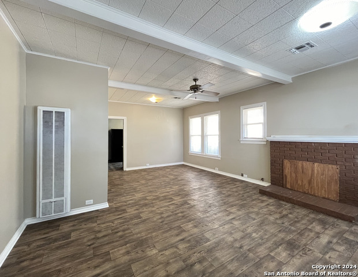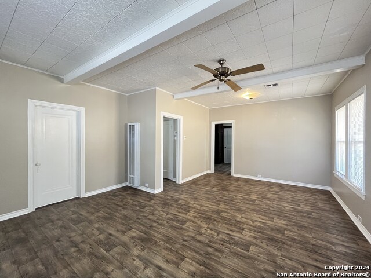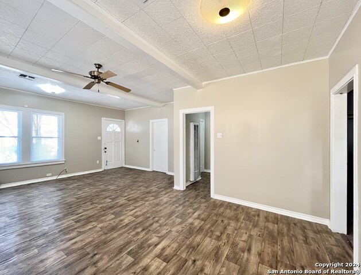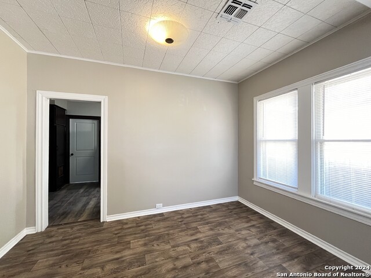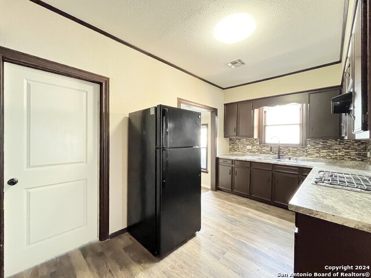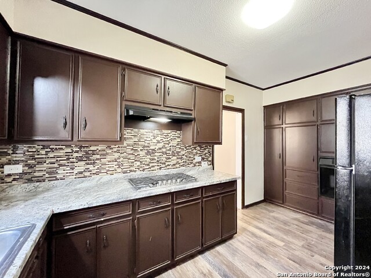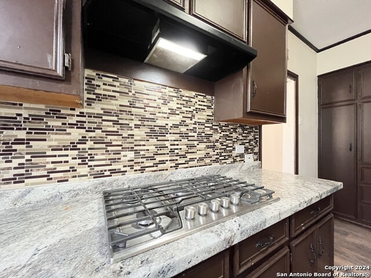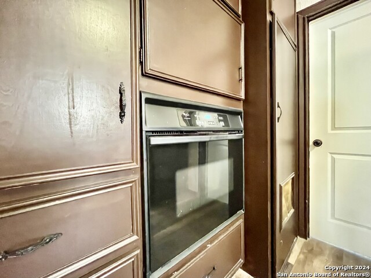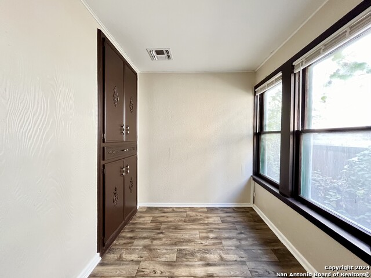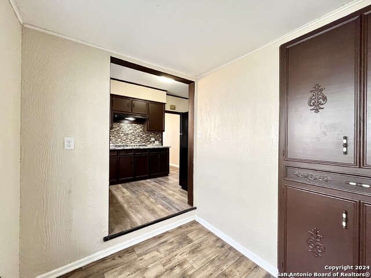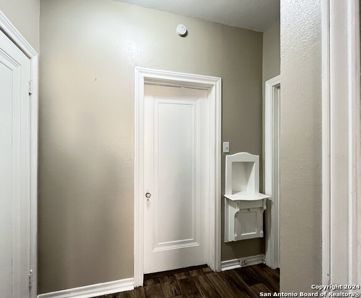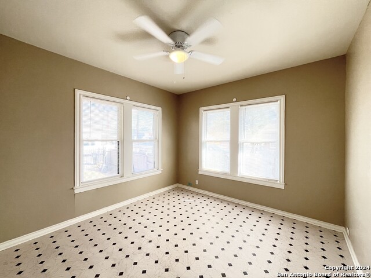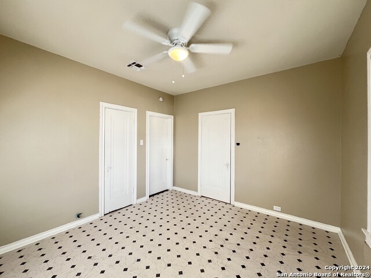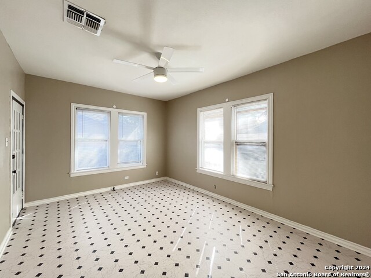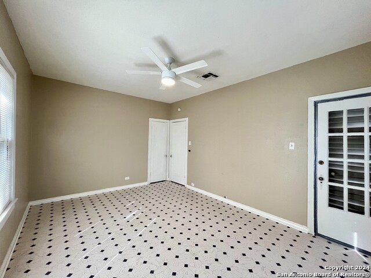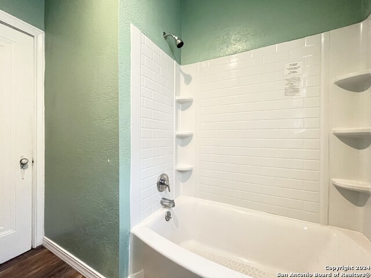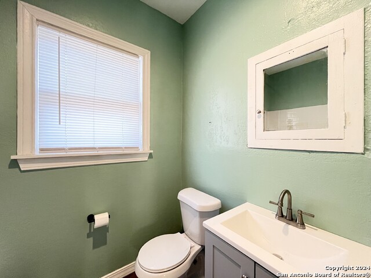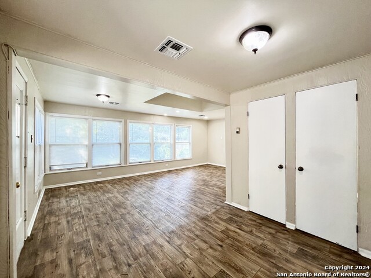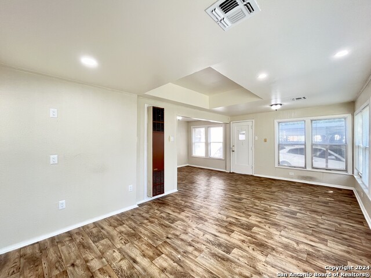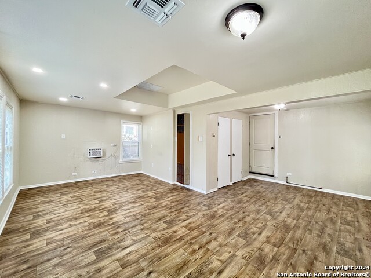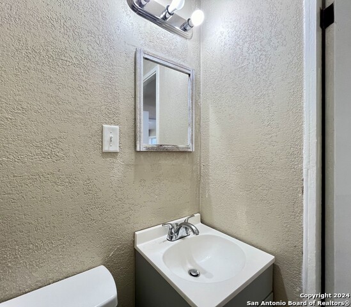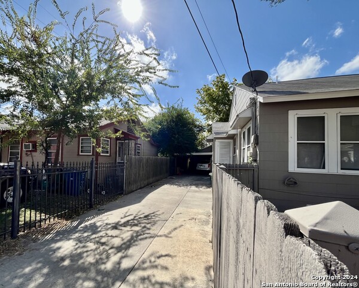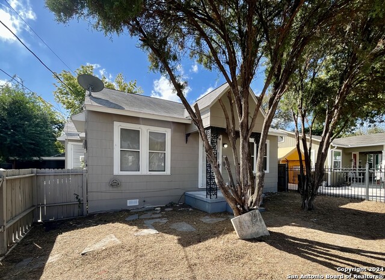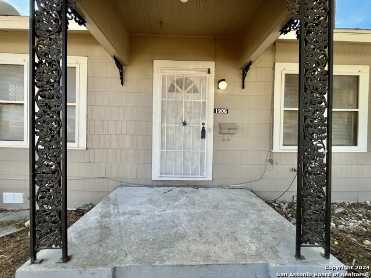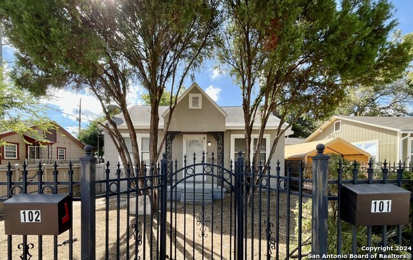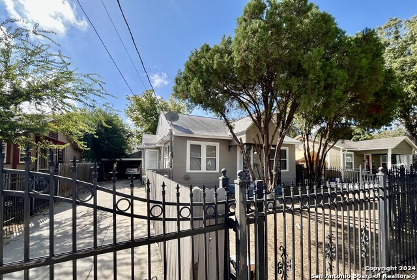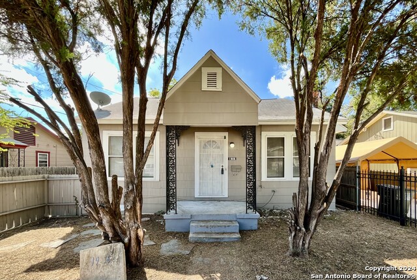1906 Sacramento 101, San Antonio, TX 78201
Property Photos
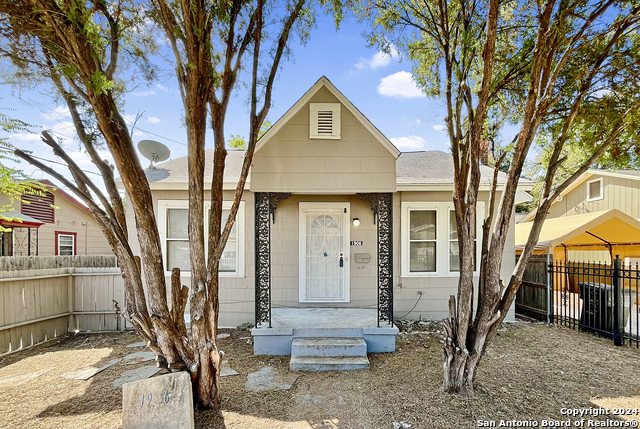
Would you like to sell your home before you purchase this one?
Priced at Only: $1,275
For more Information Call:
Address: 1906 Sacramento 101, San Antonio, TX 78201
Property Location and Similar Properties
- MLS#: 1819744 ( Residential Rental )
- Street Address: 1906 Sacramento 101
- Viewed: 56
- Price: $1,275
- Price sqft: $1
- Waterfront: No
- Year Built: 1959
- Bldg sqft: 1448
- Bedrooms: 3
- Total Baths: 2
- Full Baths: 1
- 1/2 Baths: 1
- Days On Market: 71
- Additional Information
- County: BEXAR
- City: San Antonio
- Zipcode: 78201
- Subdivision: Los Angeles Keystone
- District: San Antonio I.S.D.
- Elementary School: Franklin
- Middle School: Whittier
- High School: Edison
- Provided by: PMI Birdy Properties, CRMC
- Contact: Gregg Birdy
- (210) 963-6900

- DMCA Notice
-
Description**Winter Special: To celebrate the fall season, approved applicants will receive $400 off of the first months rent to cover moving expenses** This inviting 3 bedroom, 1.5 bath home offers a spacious layout with high ceilings, central heating controlled by a programmable thermostat, and convenient AC wall units for optimal comfort. Double pane windows and blinds add energy efficiency and privacy throughout. The kitchen is equipped with a gas cooktop, built in wall oven, and durable solid countertops, providing a practical and stylish cooking space. The primary bedroom features a walk in closet and an attached half bath for added convenience. Outdoors, you'll find a charming yard with mature trees, a privacy and wrought iron fence for enhanced security, and a carport accommodating one vehicle. This home balances functionality and comfort in a well maintained setting, perfect for a convenient lifestyle. "RESIDENT BENEFIT PACKAGE" ($50/Month)*Renters Insurance Recommended*PET APPS $25 per profile.
Features
Building and Construction
- Apprx Age: 65
- Exterior Features: Asbestos Shingle
- Flooring: Linoleum, Laminate
- Kitchen Length: 14
- Other Structures: None
- Roof: Composition
- Source Sqft: Appsl Dist
Land Information
- Lot Description: Mature Trees (ext feat), Level
- Lot Dimensions: 50x125
School Information
- Elementary School: Franklin
- High School: Edison
- Middle School: Whittier
- School District: San Antonio I.S.D.
Garage and Parking
- Garage Parking: Side Entry
Eco-Communities
- Energy Efficiency: Programmable Thermostat, Double Pane Windows, Ceiling Fans
- Water/Sewer: Water System, Sewer System
Utilities
- Air Conditioning: One Central, One Window/Wall
- Fireplace: One, Living Room
- Heating Fuel: Electric
- Heating: Central
- Recent Rehab: No
- Security: Not Applicable
- Utility Supplier Elec: ALLOCATED
- Utility Supplier Gas: ALLOCATED
- Utility Supplier Grbge: ALLOCATED
- Utility Supplier Other: ATT/SPECTRUM
- Utility Supplier Sewer: ALLOCATED
- Utility Supplier Water: ALLOCATED
- Window Coverings: All Remain
Amenities
- Common Area Amenities: Near Shopping
Finance and Tax Information
- Application Fee: 75
- Cleaning Deposit: 300
- Days On Market: 50
- Max Num Of Months: 24
- Security Deposit: 1613
Rental Information
- Rent Includes: No Inclusions
- Tenant Pays: Gas/Electric, Water/Sewer, Yard Maintenance, Garbage Pickup
Other Features
- Accessibility: No Carpet, Level Lot, Level Drive, First Floor Bath, First Floor Bedroom
- Application Form: ONLINE
- Apply At: WWW.APPLYBIRDY.COM
- Instdir: Head southeast toward Frontage Rd/Turn right onto Sacramento St
- Interior Features: Two Living Area, Liv/Din Combo, Eat-In Kitchen, High Ceilings, Cable TV Available, High Speed Internet, Walk in Closets
- Legal Description: NCB 8485 BLK 28 LOT 6
- Min Num Of Months: 12
- Miscellaneous: Broker-Manager
- Occupancy: Vacant
- Personal Checks Accepted: No
- Ph To Show: 210-222-2227
- Restrictions: Other
- Salerent: For Rent
- Section 8 Qualified: No
- Style: One Story
- Unit Number: 101
- Views: 56
Owner Information
- Owner Lrealreb: No
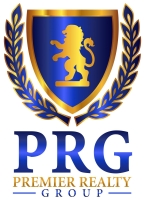
- Lilia Ortega, ABR,GRI,REALTOR ®,RENE,SRS
- Premier Realty Group
- Mobile: 210.781.8911
- Office: 210.641.1400
- homesbylilia@outlook.com


