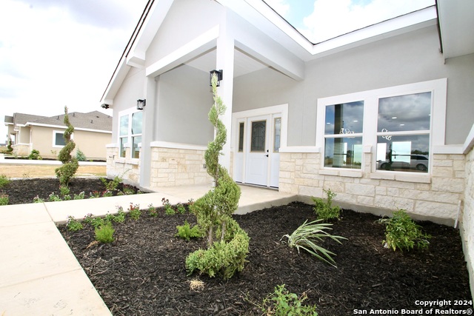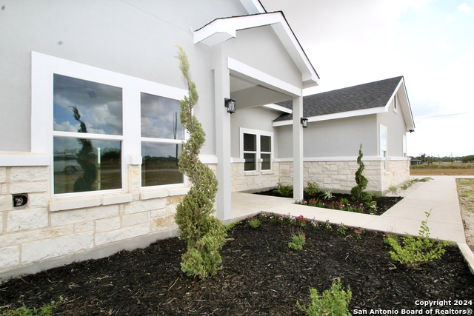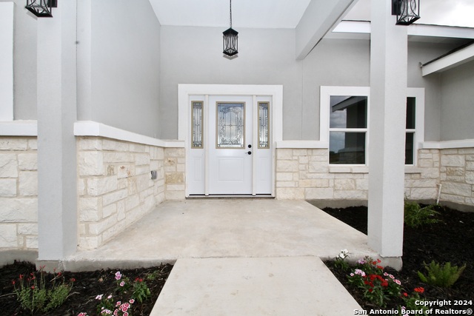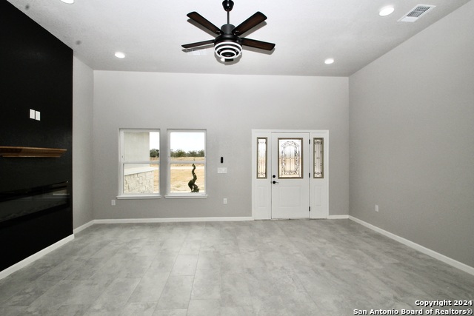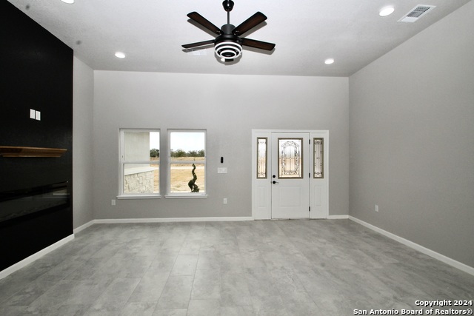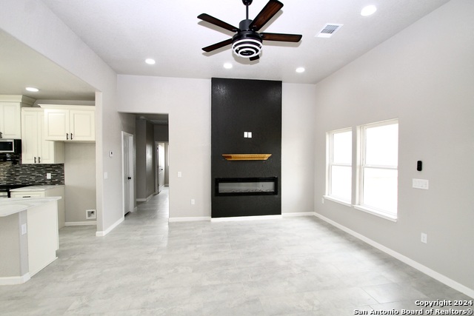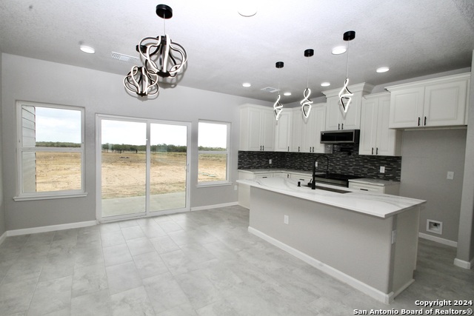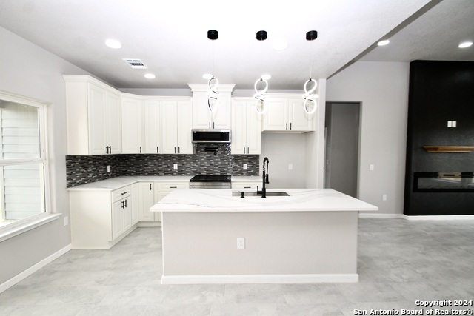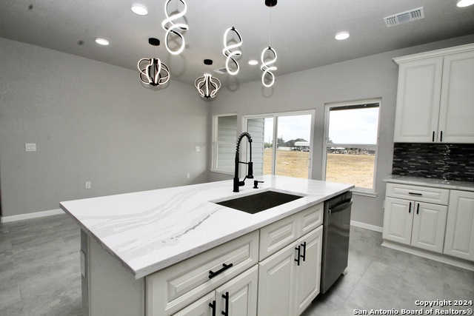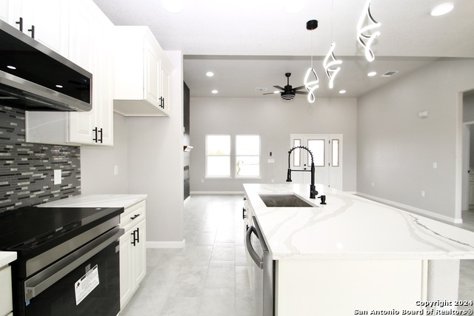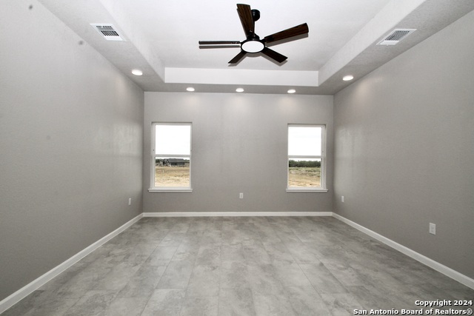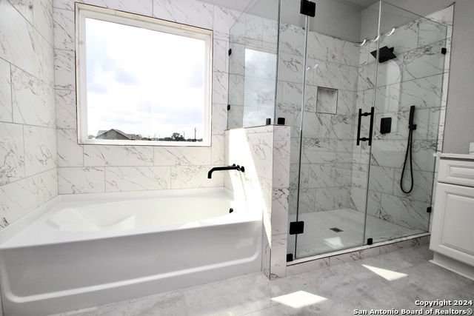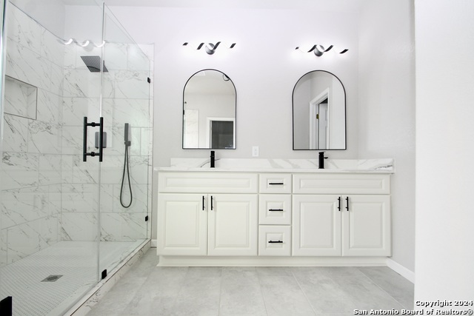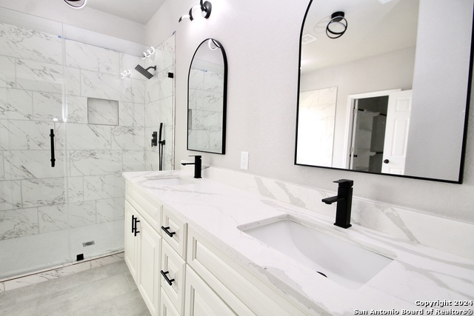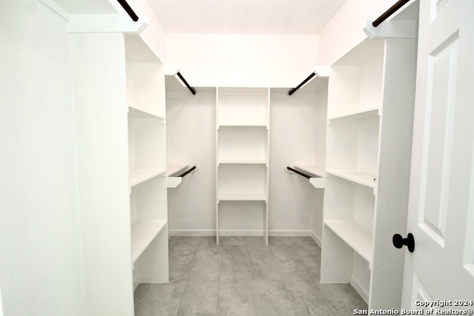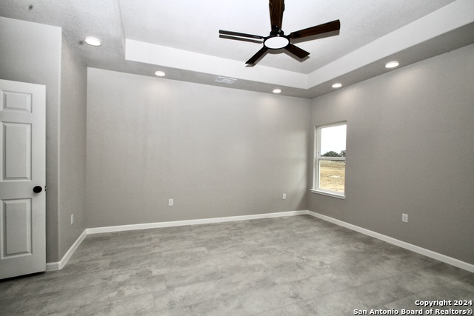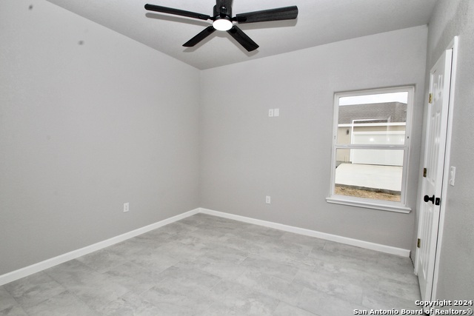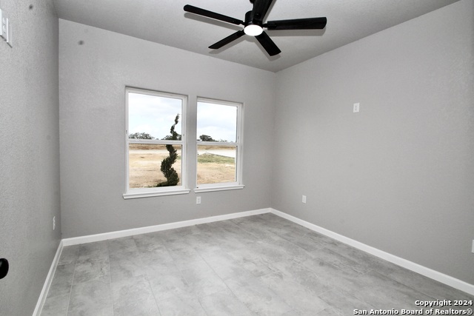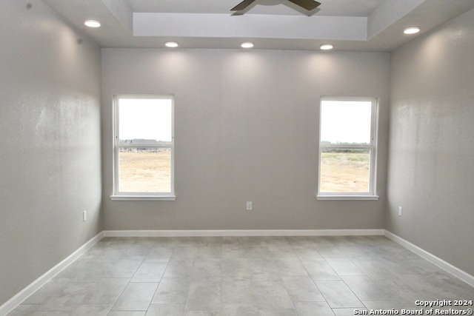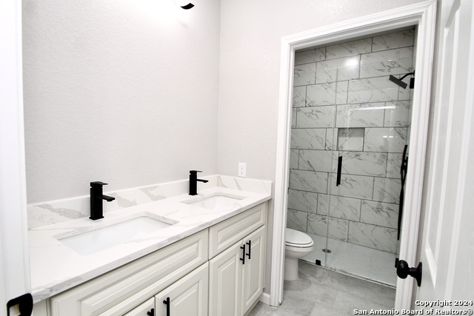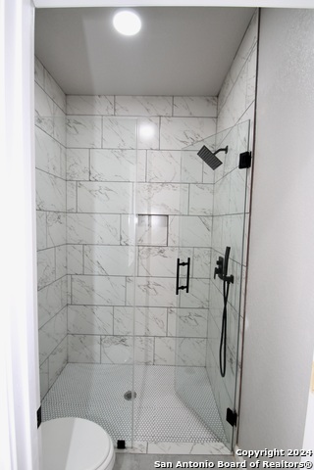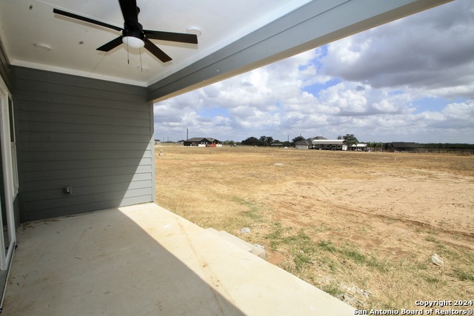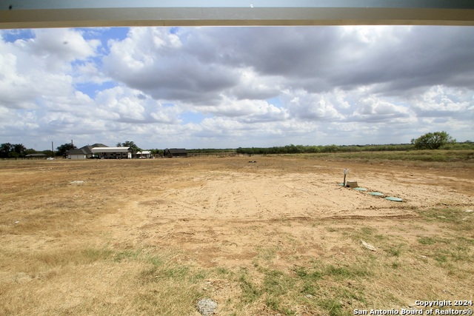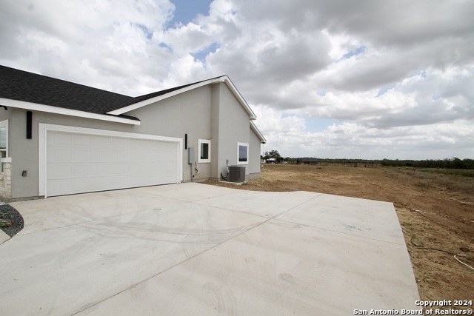176 Hidden Ranch Ct, Floresville, TX 78114
Property Photos
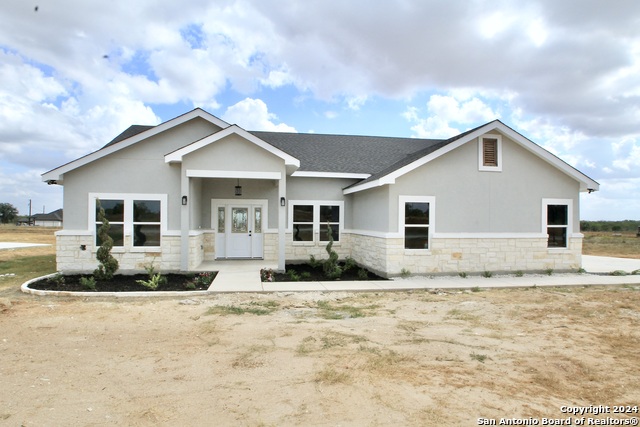
Would you like to sell your home before you purchase this one?
Priced at Only: $475,000
For more Information Call:
Address: 176 Hidden Ranch Ct, Floresville, TX 78114
Property Location and Similar Properties
- MLS#: 1820011 ( Single Residential )
- Street Address: 176 Hidden Ranch Ct
- Viewed: 25
- Price: $475,000
- Price sqft: $232
- Waterfront: No
- Year Built: 2024
- Bldg sqft: 2044
- Bedrooms: 4
- Total Baths: 2
- Full Baths: 2
- Garage / Parking Spaces: 2
- Days On Market: 58
- Additional Information
- County: WILSON
- City: Floresville
- Zipcode: 78114
- Subdivision: Hidden Ranch
- District: Floresville Isd
- Elementary School: South
- Middle School: Floresville
- High School: Floresville
- Provided by: Keller Williams Heritage
- Contact: Shannan Albrecht
- (210) 573-2580

- DMCA Notice
-
DescriptionOPEN HOUSE FROM 12 to 2 SATUARDAY!!! Discover your serene country retreat! This stunning 4 bedroom, 2 bath single story home offers effortless country living on an acre lot. Step into the expansive, high ceilinged living area featuring a cozy fireplace, perfect for creating warm memories. The gourmet kitchen boasting high end appliances, quartz counters and plenty of space to entertain and create is a chef's dream. Retreat to the spacious primary suite with luxurious bath, relax on the large patio overlooking peaceful views, and enjoy the extra space of an oversized garage. With every amenity designed for comfort and style, this home is a true sanctuary just waiting for you to move in!
Features
Building and Construction
- Builder Name: Patino Homes
- Construction: New
- Exterior Features: 3 Sides Masonry, Stone/Rock, Stucco
- Floor: Ceramic Tile
- Foundation: Slab
- Kitchen Length: 19
- Roof: Composition
- Source Sqft: Bldr Plans
Land Information
- Lot Description: Cul-de-Sac/Dead End, County VIew, 1 - 2 Acres, Secluded, Level
- Lot Improvements: Street Paved
School Information
- Elementary School: South Elementary Floresville
- High School: Floresville
- Middle School: Floresville
- School District: Floresville Isd
Garage and Parking
- Garage Parking: Two Car Garage, Attached, Oversized
Eco-Communities
- Energy Efficiency: Programmable Thermostat
- Water/Sewer: Water System, Septic
Utilities
- Air Conditioning: One Central
- Fireplace: One, Living Room
- Heating Fuel: Electric
- Heating: Central
- Window Coverings: None Remain
Amenities
- Neighborhood Amenities: None
Finance and Tax Information
- Days On Market: 50
- Home Owners Association Mandatory: None
Other Features
- Block: 0000
- Contract: Exclusive Right To Sell
- Instdir: Outside 1604 Take 181 south then a right on FM 775 South and take a left onto Shannon Ridge Drive for 2.4 miles then turn right onto Cork Road.
- Interior Features: One Living Area, Separate Dining Room, Eat-In Kitchen, Island Kitchen, Walk-In Pantry, Utility Room Inside, Secondary Bedroom Down, 1st Floor Lvl/No Steps, High Ceilings, Open Floor Plan, All Bedrooms Downstairs, Laundry Main Level
- Legal Description: Hidden Ranch, Lot 5, (U-2), Acres 1.04
- Ph To Show: 210.222.2227
- Possession: Closing/Funding
- Style: One Story
- Views: 25
Owner Information
- Owner Lrealreb: No
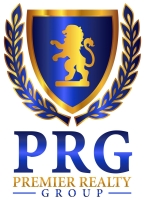
- Lilia Ortega, ABR,GRI,REALTOR ®,RENE,SRS
- Premier Realty Group
- Mobile: 210.781.8911
- Office: 210.641.1400
- homesbylilia@outlook.com


