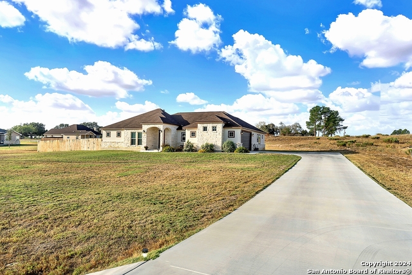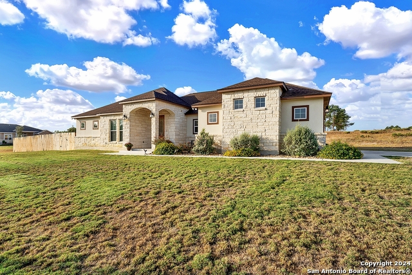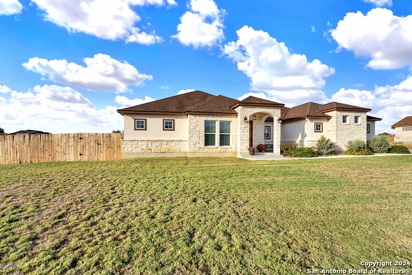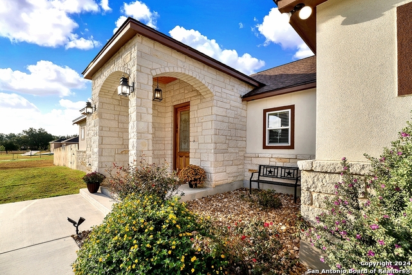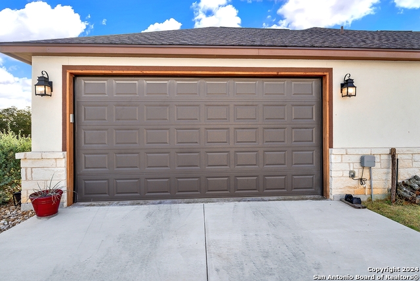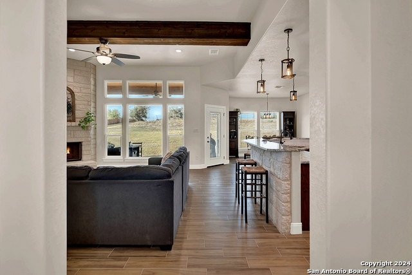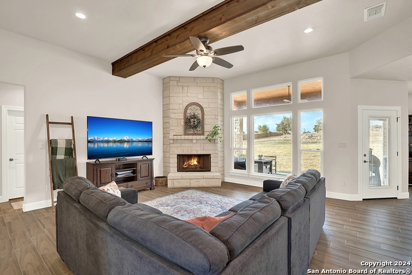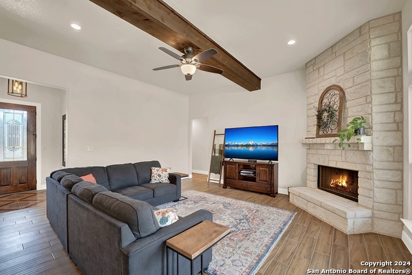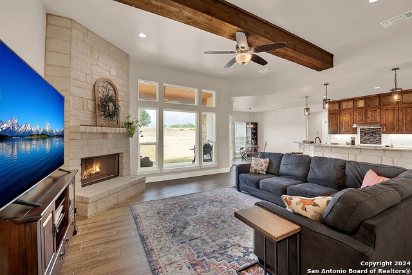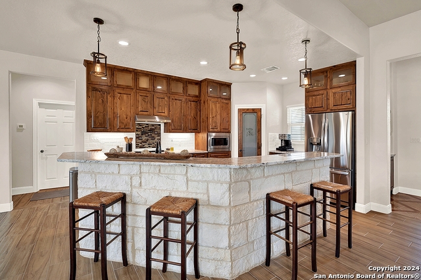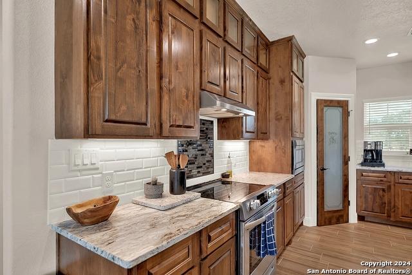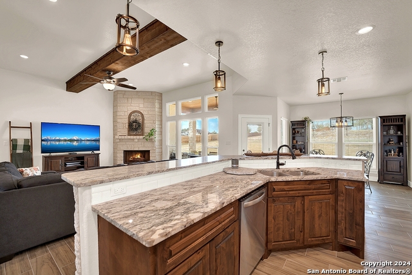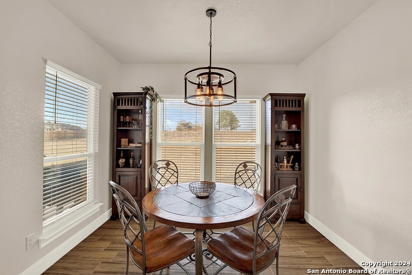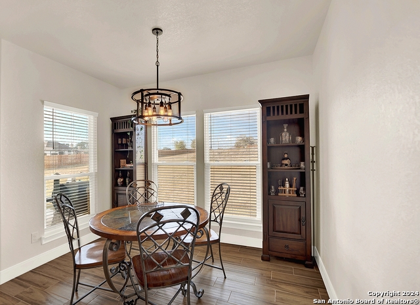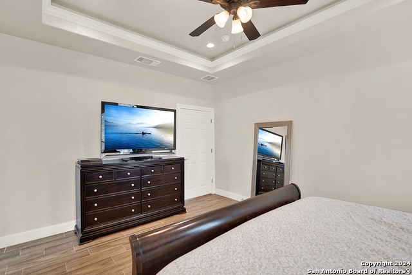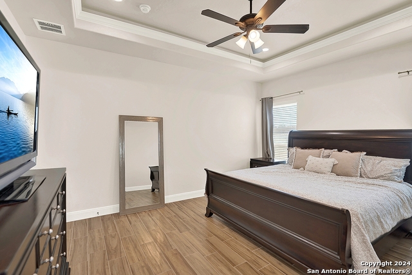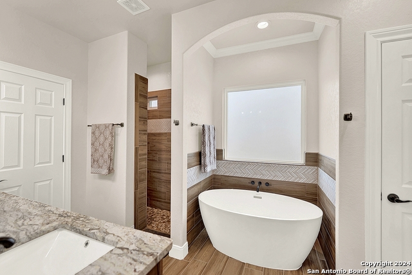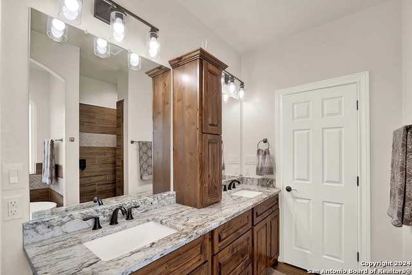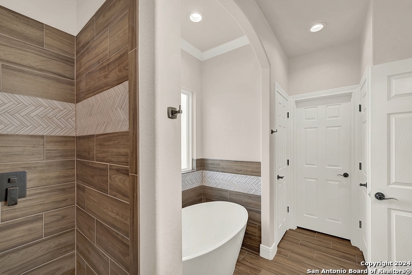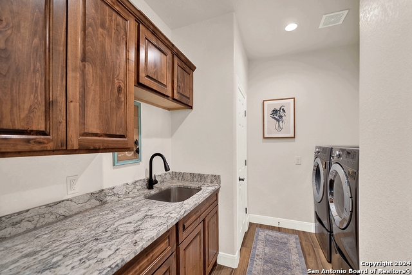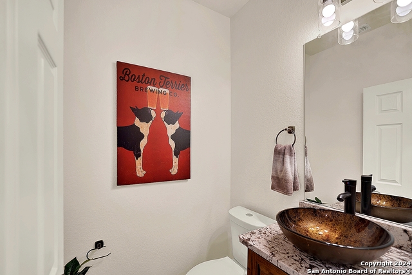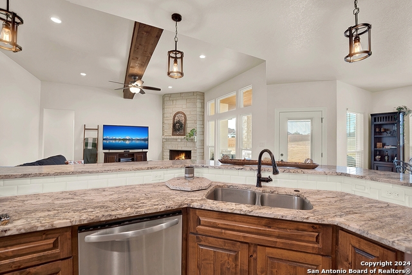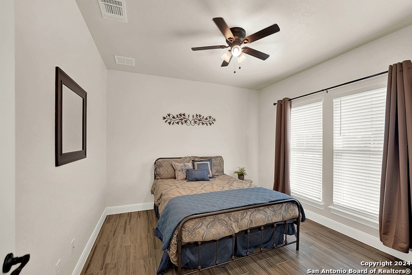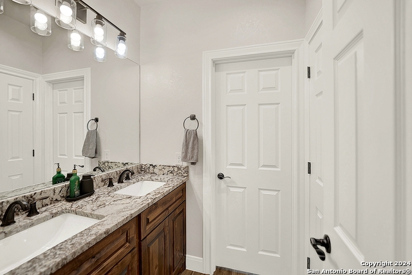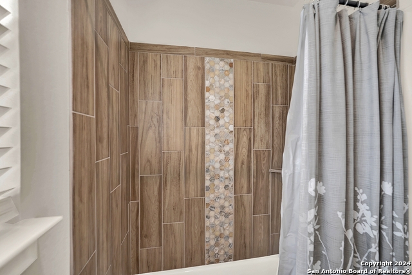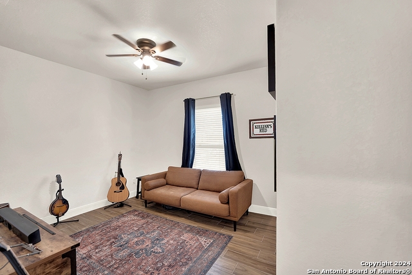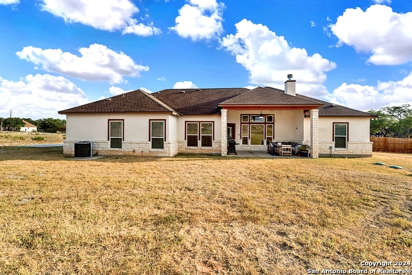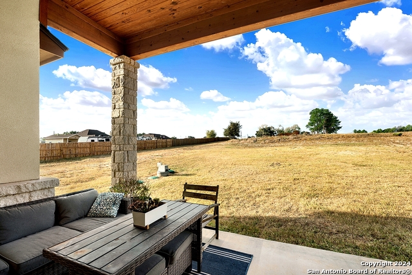105 Medora Branch, Floresville, TX 78114
Property Photos
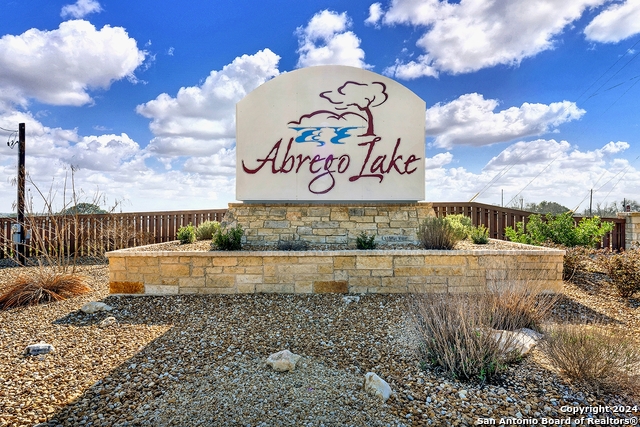
Would you like to sell your home before you purchase this one?
Priced at Only: $545,000
For more Information Call:
Address: 105 Medora Branch, Floresville, TX 78114
Property Location and Similar Properties
- MLS#: 1820211 ( Single Residential )
- Street Address: 105 Medora Branch
- Viewed: 28
- Price: $545,000
- Price sqft: $250
- Waterfront: No
- Year Built: 2023
- Bldg sqft: 2179
- Bedrooms: 4
- Total Baths: 3
- Full Baths: 2
- 1/2 Baths: 1
- Garage / Parking Spaces: 2
- Days On Market: 55
- Additional Information
- County: WILSON
- City: Floresville
- Zipcode: 78114
- Subdivision: Abrego Lake
- District: Floresville Isd
- Elementary School: Floresville
- Middle School: Floresville
- High School: Floresville
- Provided by: Homestead & Ranch Real Estate
- Contact: Heather Murray
- (210) 416-7559

- DMCA Notice
-
DescriptionMove in ready, home shows like new! 4 bedroom 2 1/2 bathroom with tile floors throughout, offers the perfect blend of elegance, comfort, and style. As you step inside, you'll be greeted by an inviting entryway with ample storage space, creating a practical and organized environment for everyday living. The large and inviting living area boasts an impressive 11 ft beamed ceiling with wood look tile flooring and a stunning limestone fireplace, creating a cozy and warm atmosphere for gatherings. The beautiful country kitchen is a chef's delight, featuring a large kitchen island with marbled granite countertops, a walk in pantry, and a dining area off the kitchen, providing the perfect setting for shared meals and entertainment. The spacious primary bedroom is a true retreat, featuring stepped ceilings with inlay lights and plenty of natural light, providing a serene and welcoming environment. The ensuite bathroom is a luxurious escape with a soaking tub, a walk in shower, and a double vanity, offering ultimate relaxation and comfort. The three spacious bedrooms provide ample space for relaxation and rest and share a full bathroom. The outdoor living space is equally impressive, boasting over 200 sq. ft. of covered patio with wood paneled ceilings, creating a serene and stylish outdoor entertainment and relaxation environment. This home also features a two car garage with a side facing entry and an electric car hook up, and so much more!
Features
Building and Construction
- Builder Name: TA Pro Builders
- Construction: Pre-Owned
- Exterior Features: 4 Sides Masonry, Stone/Rock, Stucco
- Floor: Ceramic Tile
- Foundation: Slab
- Kitchen Length: 13
- Roof: Composition
- Source Sqft: Appsl Dist
School Information
- Elementary School: Floresville
- High School: Floresville
- Middle School: Floresville
- School District: Floresville Isd
Garage and Parking
- Garage Parking: Two Car Garage
Eco-Communities
- Water/Sewer: Water System, Septic
Utilities
- Air Conditioning: One Central
- Fireplace: One, Living Room
- Heating Fuel: Electric
- Heating: Central
- Window Coverings: Some Remain
Amenities
- Neighborhood Amenities: Waterfront Access, Park/Playground
Finance and Tax Information
- Days On Market: 39
- Home Owners Association Fee: 325
- Home Owners Association Frequency: Annually
- Home Owners Association Mandatory: Mandatory
- Home Owners Association Name: ABREGO LAKE HOA
- Total Tax: 6745.6
Rental Information
- Currently Being Leased: No
Other Features
- Contract: Exclusive Right To Sell
- Instdir: 181S Turn left onto Abrego Lake Dr, turn left onto Medora Branch, home will be on the right.
- Interior Features: One Living Area, Eat-In Kitchen, Two Eating Areas, Breakfast Bar, Walk-In Pantry, High Ceilings, Open Floor Plan, Walk in Closets
- Legal Desc Lot: 196
- Legal Description: ABREGO LAKE SUB, LOT 196, (U-6), ACRES 1.77
- Miscellaneous: No City Tax, Virtual Tour
- Occupancy: Owner
- Ph To Show: 210-222-2227
- Possession: Closing/Funding
- Style: One Story
- Views: 28
Owner Information
- Owner Lrealreb: No
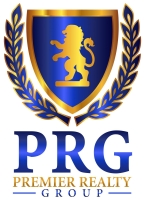
- Lilia Ortega, ABR,GRI,REALTOR ®,RENE,SRS
- Premier Realty Group
- Mobile: 210.781.8911
- Office: 210.641.1400
- homesbylilia@outlook.com


