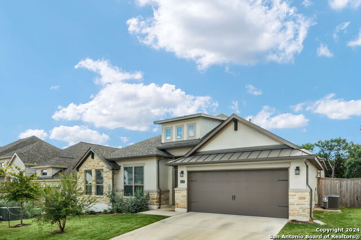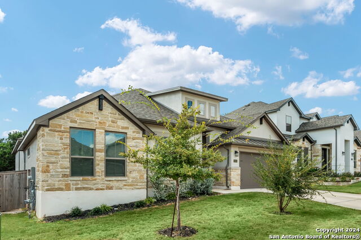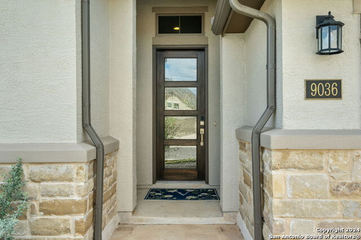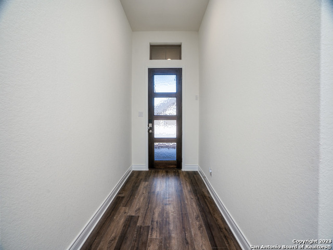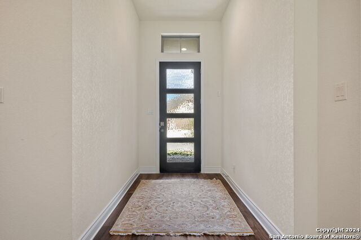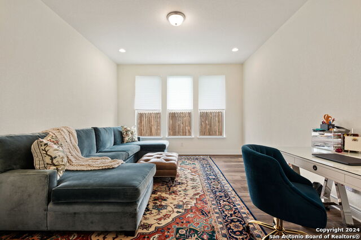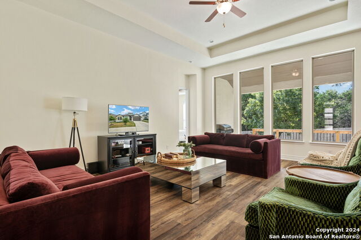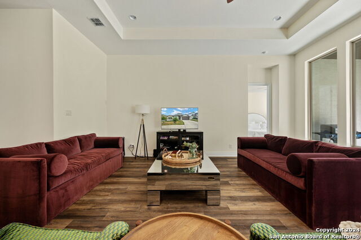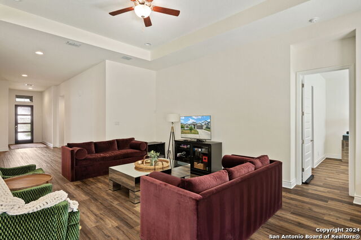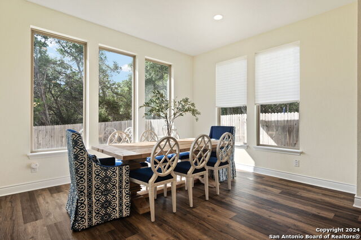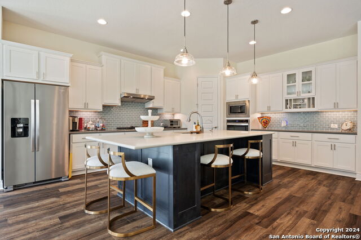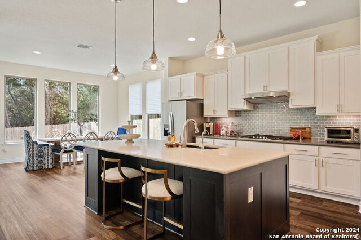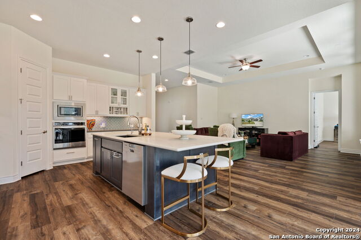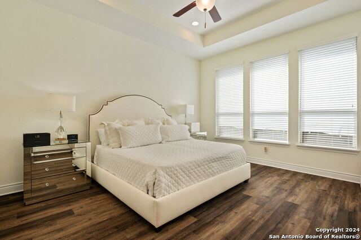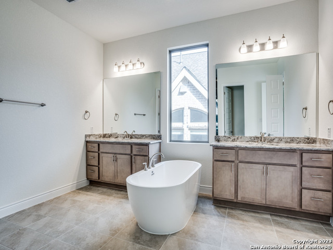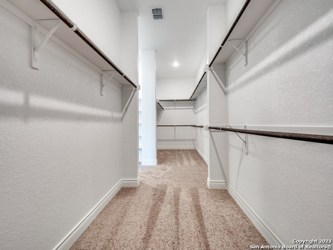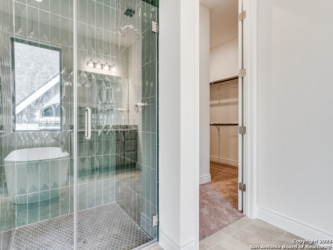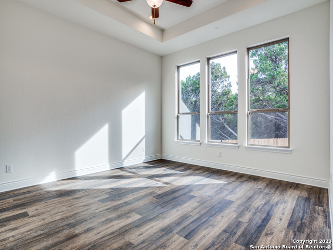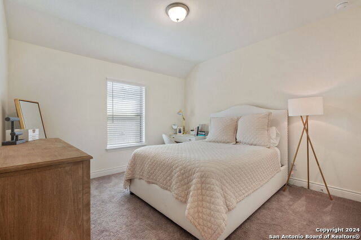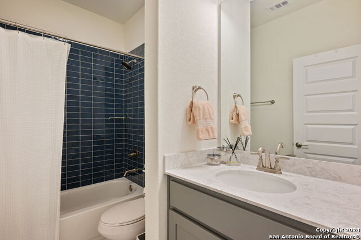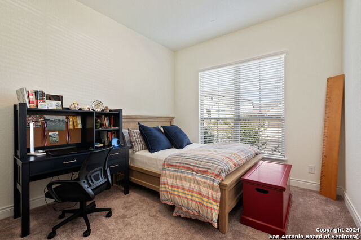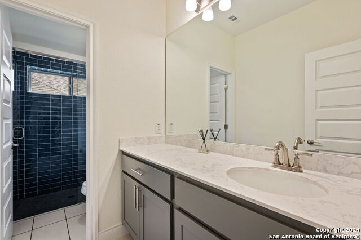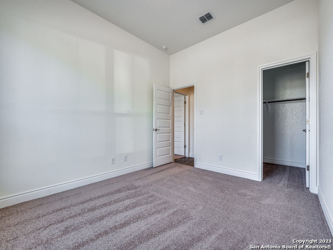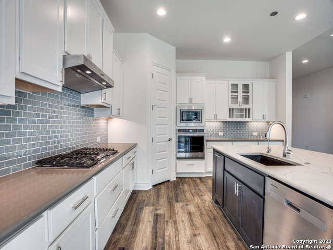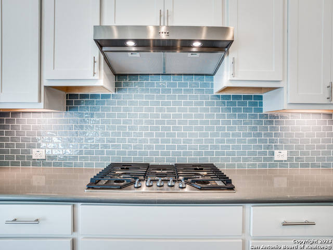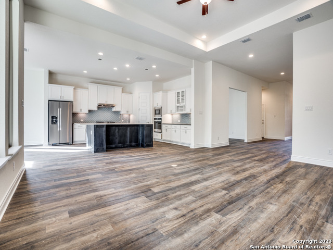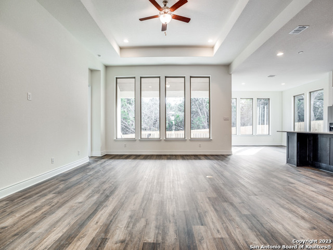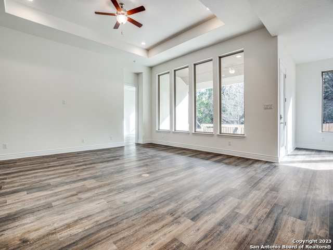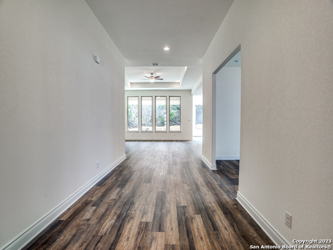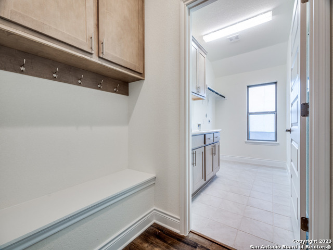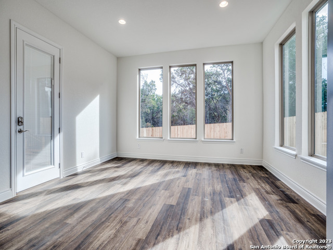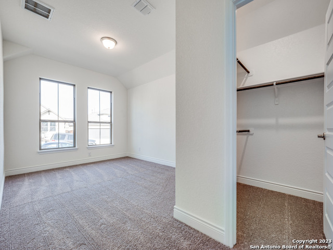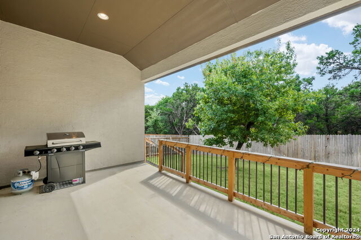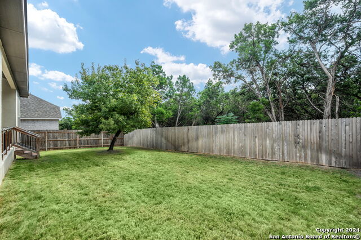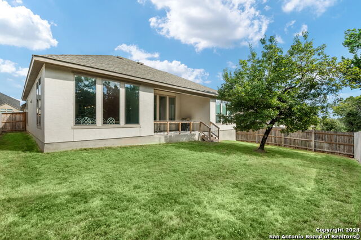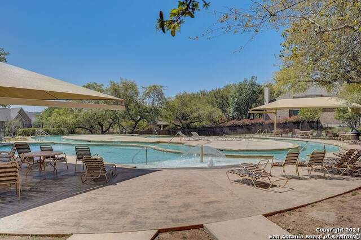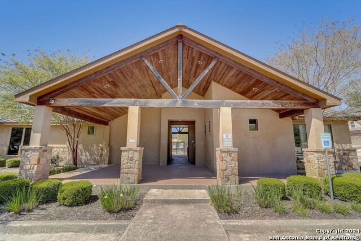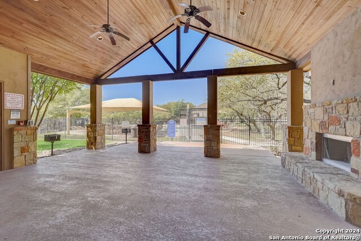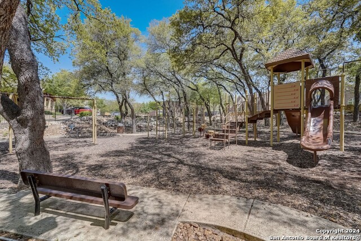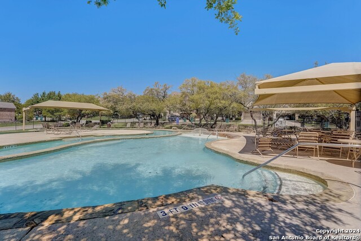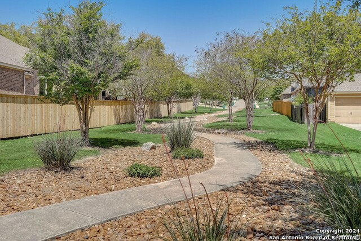9036 Raven Pointe, San Antonio, TX 78255
Property Photos

Would you like to sell your home before you purchase this one?
Priced at Only: $686,000
For more Information Call:
Address: 9036 Raven Pointe, San Antonio, TX 78255
Property Location and Similar Properties
- MLS#: 1820289 ( Single Residential )
- Street Address: 9036 Raven Pointe
- Viewed: 36
- Price: $686,000
- Price sqft: $233
- Waterfront: No
- Year Built: 2022
- Bldg sqft: 2947
- Bedrooms: 4
- Total Baths: 3
- Full Baths: 3
- Garage / Parking Spaces: 2
- Days On Market: 54
- Additional Information
- County: BEXAR
- City: San Antonio
- Zipcode: 78255
- Subdivision: River Rock Ranch
- District: Northside
- Elementary School: Sara B McAndrew
- Middle School: Rawlinson
- High School: Clark
- Provided by: Phyllis Browning Company
- Contact: Leslie Brown
- (210) 845-4484

- DMCA Notice
-
DescriptionRecent construction in gated River Rock Ranch and SO Stylish! This one story home offers Spacious Room sizes, High Ceilings, Contemporary Styling, backs to Greenbelt and a covered back patio make this home move in ready! Very lightly lived in...Home offers 4 Bedrooms, 3 Full Bathrooms, Flex Room, Laundry Room and energy efficient features. River Rock Ranch has a Community pool with a "floating river" that is perfect for cooling off in the Summer plus a community picnic area. Close proximity to popular Northside schools and Upscale shopping & Dining in Leon Springs!
Features
Building and Construction
- Builder Name: Monticello
- Construction: Pre-Owned
- Exterior Features: 4 Sides Masonry, Stone/Rock, Stucco
- Floor: Carpeting, Ceramic Tile
- Foundation: Slab
- Kitchen Length: 19
- Other Structures: None
- Roof: Heavy Composition
- Source Sqft: Bldr Plans
Land Information
- Lot Description: On Greenbelt
- Lot Improvements: Street Paved, Curbs, Street Gutters, Streetlights, Fire Hydrant w/in 500', Asphalt
School Information
- Elementary School: Sara B McAndrew
- High School: Clark
- Middle School: Rawlinson
- School District: Northside
Garage and Parking
- Garage Parking: Two Car Garage, Attached
Eco-Communities
- Energy Efficiency: Tankless Water Heater, 16+ SEER AC, Programmable Thermostat, Double Pane Windows, Radiant Barrier, Low E Windows, Ceiling Fans
- Green Features: Low Flow Commode
- Water/Sewer: Water System, Sewer System, City
Utilities
- Air Conditioning: One Central
- Fireplace: Not Applicable
- Heating Fuel: Electric
- Heating: Central, Heat Pump
- Utility Supplier Elec: CPS
- Utility Supplier Gas: CPS
- Utility Supplier Sewer: SAWS
- Utility Supplier Water: SAWS
- Window Coverings: Some Remain
Amenities
- Neighborhood Amenities: Controlled Access, Pool, Clubhouse, Park/Playground, Jogging Trails
Finance and Tax Information
- Days On Market: 53
- Home Owners Association Fee: 175
- Home Owners Association Frequency: Quarterly
- Home Owners Association Mandatory: Mandatory
- Home Owners Association Name: RIVER ROCK RANCH
- Total Tax: 11215.81
Rental Information
- Currently Being Leased: No
Other Features
- Accessibility: Int Door Opening 32"+, Doors w/Lever Handles, Entry Slope less than 1 foot, No Steps Down, No Stairs, First Floor Bath, Full Bath/Bed on 1st Flr, First Floor Bedroom, Stall Shower, Thresholds less than 5/8 of an inch
- Block: 72
- Contract: Exclusive Right To Sell
- Instdir: Boerne Stage Road to entrance of River Rock Ranch
- Interior Features: One Living Area, Liv/Din Combo, Island Kitchen, Walk-In Pantry, Study/Library
- Legal Desc Lot: 135
- Legal Description: CB 4709N (RIVER ROCK RANCH UT-5), BLOCK 72 LOT 135
- Miscellaneous: Cluster Mail Box
- Occupancy: Vacant
- Ph To Show: 210-222-2227
- Possession: Closing/Funding
- Style: One Story, Contemporary
- Views: 36
Owner Information
- Owner Lrealreb: No
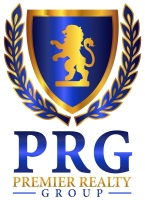
- Lilia Ortega, ABR,GRI,REALTOR ®,RENE,SRS
- Premier Realty Group
- Mobile: 210.781.8911
- Office: 210.641.1400
- homesbylilia@outlook.com


